Кухня в классическом стиле с техникой под мебельный фасад – фото дизайна интерьера
Сортировать:
Бюджет
Сортировать:Популярное за сегодня
81 - 100 из 22 525 фото
1 из 3
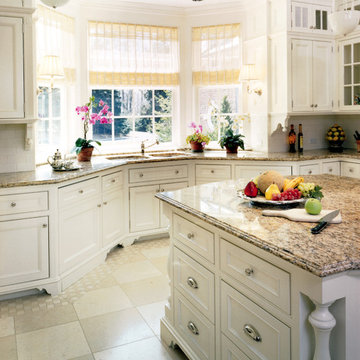
Пример оригинального дизайна: отдельная кухня в классическом стиле с двойной мойкой, стеклянными фасадами, белыми фасадами, белым фартуком, фартуком из керамической плитки, техникой под мебельный фасад, полом из известняка и островом
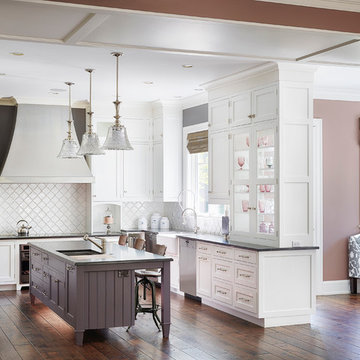
Vintage-feeling kitchen with pendant lights, dark wood floor, and white cabinetry
http://www.mrobinsonphoto.com/
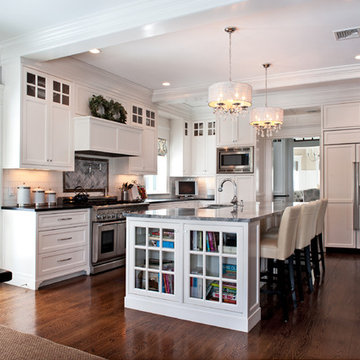
Mary Prince Photography // This fully renovated 110 year home is located in downtown Andover. This home was formerly a dorm for Phillips Academy, and unfortunately had been completely stripped of all of its interior molding and details as it was converted to house more students over the years. We took this home down to the exterior masonry block shell, and rebuilt a new home within the existing structure. After rebuilding the original footprint of most of the rooms, we then added all the traditional elements one would have hoped to find inside this magnificent home.

Michael J. Lee
Стильный дизайн: кухня в классическом стиле с фасадами с утопленной филенкой, белыми фасадами, белым фартуком, фартуком из плитки кабанчик и техникой под мебельный фасад - последний тренд
Стильный дизайн: кухня в классическом стиле с фасадами с утопленной филенкой, белыми фасадами, белым фартуком, фартуком из плитки кабанчик и техникой под мебельный фасад - последний тренд

• A busy family wanted to rejuvenate their entire first floor. As their family was growing, their spaces were getting more cramped and finding comfortable, usable space was no easy task. The goal of their remodel was to create a warm and inviting kitchen and family room, great room-like space that worked with the rest of the home’s floor plan.
The focal point of the new kitchen is a large center island around which the family can gather to prepare meals. Exotic granite countertops and furniture quality light-colored cabinets provide a warm, inviting feel. Commercial-grade stainless steel appliances make this gourmet kitchen a great place to prepare large meals.
A wide plank hardwood floor continues from the kitchen to the family room and beyond, tying the spaces together. The focal point of the family room is a beautiful stone fireplace hearth surrounded by built-in bookcases. Stunning craftsmanship created this beautiful wall of cabinetry which houses the home’s entertainment system. French doors lead out to the home’s deck and also let a lot of natural light into the space.
From its beautiful, functional kitchen to its elegant, comfortable family room, this renovation achieved the homeowners’ goals. Now the entire family has a great space to gather and spend quality time.
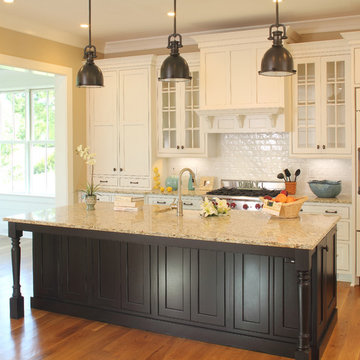
Источник вдохновения для домашнего уюта: большая угловая кухня в классическом стиле с стеклянными фасадами, белыми фасадами, гранитной столешницей, бежевым фартуком, фартуком из плитки кабанчик, техникой под мебельный фасад, обеденным столом, с полувстраиваемой мойкой (с передним бортиком), паркетным полом среднего тона, островом и коричневым полом
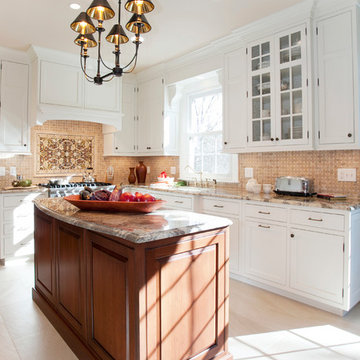
The contrast between the island and perimeter cabinetry is classic, and furniture styling timeless. The Softly colored 12 x 24 inch porcelain floor tile lends sophistication. Photos by Chrissy Racho
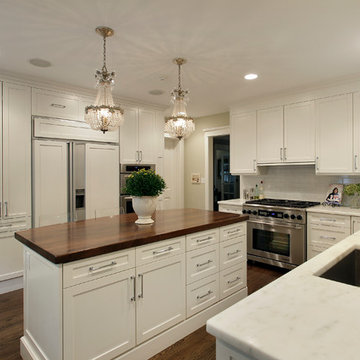
Larry Malvin Photography
Идея дизайна: п-образная кухня в классическом стиле с врезной мойкой, фасадами в стиле шейкер, бежевыми фасадами, деревянной столешницей, бежевым фартуком, фартуком из плитки кабанчик, техникой под мебельный фасад и телевизором
Идея дизайна: п-образная кухня в классическом стиле с врезной мойкой, фасадами в стиле шейкер, бежевыми фасадами, деревянной столешницей, бежевым фартуком, фартуком из плитки кабанчик, техникой под мебельный фасад и телевизором
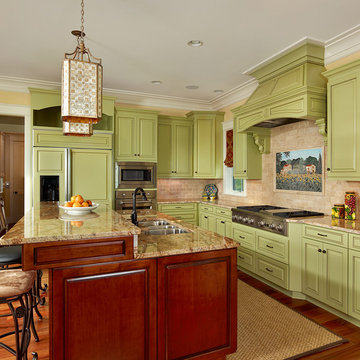
Photo by Holger Obenaus
Идея дизайна: кухня в классическом стиле с фартуком из каменной плитки, гранитной столешницей, зелеными фасадами, техникой под мебельный фасад, бежевым фартуком, островом, фасадами с выступающей филенкой и врезной мойкой
Идея дизайна: кухня в классическом стиле с фартуком из каменной плитки, гранитной столешницей, зелеными фасадами, техникой под мебельный фасад, бежевым фартуком, островом, фасадами с выступающей филенкой и врезной мойкой
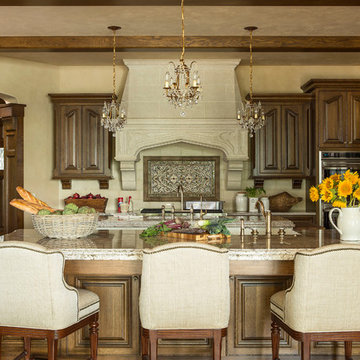
Martha O'Hara Interiors, Interior Design | Stonewood LLC, Builder | Peter Eskuche, Architect | Troy Thies Photography | Shannon Gale, Photo Styling
Идея дизайна: угловая кухня в классическом стиле с гранитной столешницей, обеденным столом, с полувстраиваемой мойкой (с передним бортиком), фасадами цвета дерева среднего тона, бежевым фартуком, техникой под мебельный фасад и красивой плиткой
Идея дизайна: угловая кухня в классическом стиле с гранитной столешницей, обеденным столом, с полувстраиваемой мойкой (с передним бортиком), фасадами цвета дерева среднего тона, бежевым фартуком, техникой под мебельный фасад и красивой плиткой

Свежая идея для дизайна: п-образная кухня среднего размера в классическом стиле с обеденным столом, двойной мойкой, фасадами с выступающей филенкой, фасадами цвета дерева среднего тона, гранитной столешницей, бежевым фартуком, фартуком из керамической плитки, техникой под мебельный фасад, полом из керамической плитки, двумя и более островами и бежевым полом - отличное фото интерьера
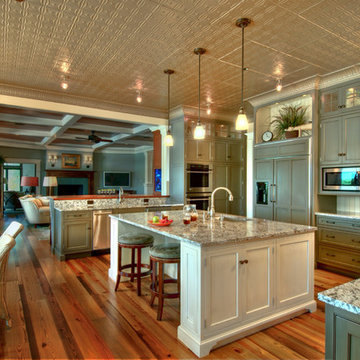
На фото: кухня в классическом стиле с гранитной столешницей, обеденным столом, зелеными фасадами и техникой под мебельный фасад с
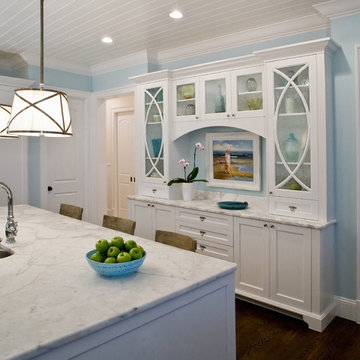
Jessica Blank, 2013
Стильный дизайн: кухня в классическом стиле с двойной мойкой, белыми фасадами, техникой под мебельный фасад и фасадами в стиле шейкер - последний тренд
Стильный дизайн: кухня в классическом стиле с двойной мойкой, белыми фасадами, техникой под мебельный фасад и фасадами в стиле шейкер - последний тренд
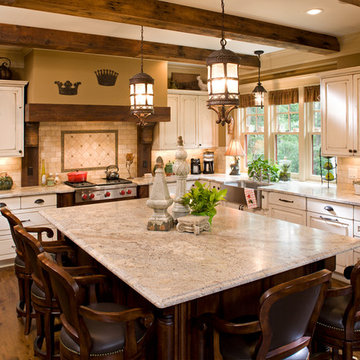
Photography: Landmark Photography
Пример оригинального дизайна: большая угловая кухня-гостиная в классическом стиле с с полувстраиваемой мойкой (с передним бортиком), бежевыми фасадами, фасадами с выступающей филенкой, островом, гранитной столешницей, бежевым фартуком, техникой под мебельный фасад, паркетным полом среднего тона и фартуком из известняка
Пример оригинального дизайна: большая угловая кухня-гостиная в классическом стиле с с полувстраиваемой мойкой (с передним бортиком), бежевыми фасадами, фасадами с выступающей филенкой, островом, гранитной столешницей, бежевым фартуком, техникой под мебельный фасад, паркетным полом среднего тона и фартуком из известняка

Photographed by Donald Grant
Свежая идея для дизайна: большая кухня в классическом стиле с техникой под мебельный фасад, фасадами с утопленной филенкой, серыми фасадами, мраморной столешницей, островом, врезной мойкой, серым фартуком и белым полом - отличное фото интерьера
Свежая идея для дизайна: большая кухня в классическом стиле с техникой под мебельный фасад, фасадами с утопленной филенкой, серыми фасадами, мраморной столешницей, островом, врезной мойкой, серым фартуком и белым полом - отличное фото интерьера
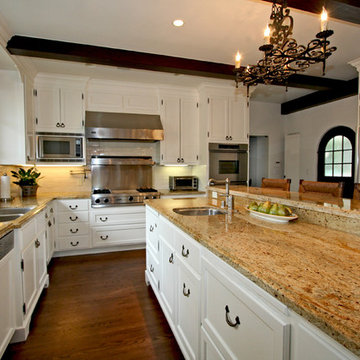
Пример оригинального дизайна: угловая кухня в классическом стиле с двойной мойкой, фасадами в стиле шейкер, белыми фасадами, белым фартуком, фартуком из плитки кабанчик и техникой под мебельный фасад
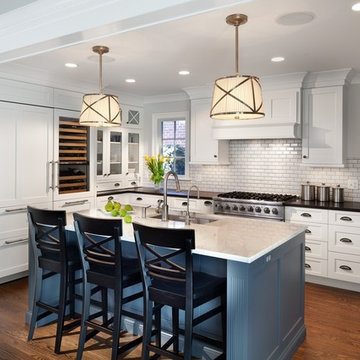
Photo: Morgan Howarth (shots 1-8, 11)
Свежая идея для дизайна: п-образная кухня в классическом стиле с врезной мойкой, фасадами в стиле шейкер, белыми фасадами, белым фартуком, фартуком из плитки кабанчик, техникой под мебельный фасад, темным паркетным полом и островом - отличное фото интерьера
Свежая идея для дизайна: п-образная кухня в классическом стиле с врезной мойкой, фасадами в стиле шейкер, белыми фасадами, белым фартуком, фартуком из плитки кабанчик, техникой под мебельный фасад, темным паркетным полом и островом - отличное фото интерьера
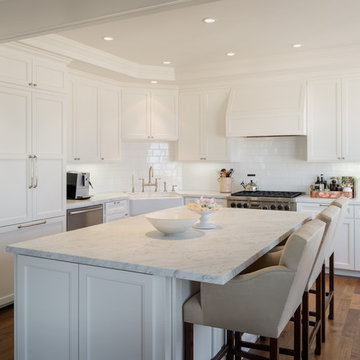
Aaron Leitz Photography
Пример оригинального дизайна: кухня в классическом стиле с с полувстраиваемой мойкой (с передним бортиком), техникой под мебельный фасад и серой столешницей
Пример оригинального дизайна: кухня в классическом стиле с с полувстраиваемой мойкой (с передним бортиком), техникой под мебельный фасад и серой столешницей
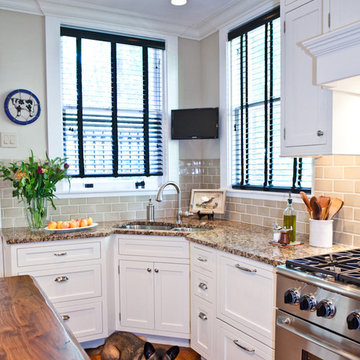
Denash Photography, Designed by Jenny Rausch C.K.D.
Kitchen corner with angled undermount granite sink, white cabinetry, and corner windows. Mounted corner television. Wood flooring and wood island countertop.

The original Kitchen in this home was extremely cluttered and disorganized. In the process of renovating the entire home this space was a major priority to address. We chose to create a central barrel vault that structured the entire space. The French range is centered on the barrel vault. By adding a table to the center of the room it insures this is a family centered environment. The table becomes a working space, an eating space, a homework table, etc. This is a throwback to the original farm house kitchen table that was the center of mid-western life for generations. The room opens up to a Living Room and Music Room area that make the space incorporated with all of the family’s daily activity. The space also has mirror-imaged doors that open to the exterior patio and pool deck area. This effectively allows for the circulation of the family from the pool deck to the interior as if it was another room in the house. The contrast of the original disorganization and clutter to the cleanly detailed, highly organized space is a huge transformation for this home.
Кухня в классическом стиле с техникой под мебельный фасад – фото дизайна интерьера
5