Кухня в классическом стиле с кладовкой – фото дизайна интерьера
Сортировать:
Бюджет
Сортировать:Популярное за сегодня
141 - 160 из 9 126 фото
1 из 3

На фото: большая угловая кухня в классическом стиле с кладовкой, с полувстраиваемой мойкой (с передним бортиком), белыми фасадами, столешницей из кварцита, серым фартуком, фартуком из плитки кабанчик, техникой под мебельный фасад, темным паркетным полом, островом и фасадами в стиле шейкер
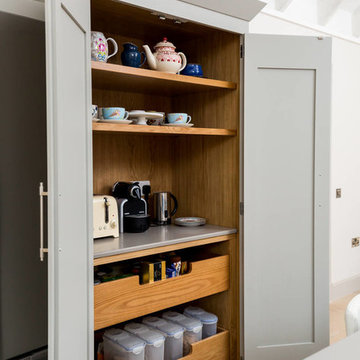
A breakfast area created within the tall larder adjoining the fridge freezer. Bespoke internal cabinetry to hold a selection of cereals and coffees above, readily available for the coffee machine with a Quartz top for any spillage. Shelves above hold cups and coffee pots.
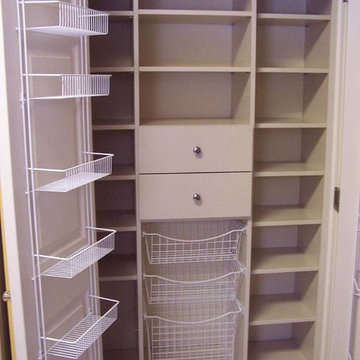
На фото: кухня среднего размера в классическом стиле с кладовкой, открытыми фасадами, белыми фасадами и полом из керамической плитки с
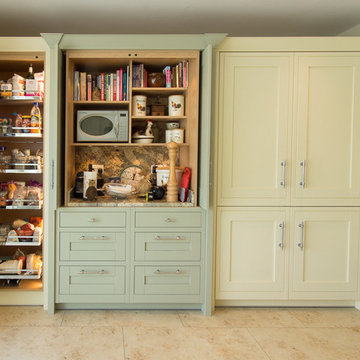
Пример оригинального дизайна: большая кухня в классическом стиле с фасадами в стиле шейкер, гранитной столешницей, полом из винила, островом и кладовкой

Builder: J. Peterson Homes
Interior Designer: Francesca Owens
Photographers: Ashley Avila Photography, Bill Hebert, & FulView
Capped by a picturesque double chimney and distinguished by its distinctive roof lines and patterned brick, stone and siding, Rookwood draws inspiration from Tudor and Shingle styles, two of the world’s most enduring architectural forms. Popular from about 1890 through 1940, Tudor is characterized by steeply pitched roofs, massive chimneys, tall narrow casement windows and decorative half-timbering. Shingle’s hallmarks include shingled walls, an asymmetrical façade, intersecting cross gables and extensive porches. A masterpiece of wood and stone, there is nothing ordinary about Rookwood, which combines the best of both worlds.
Once inside the foyer, the 3,500-square foot main level opens with a 27-foot central living room with natural fireplace. Nearby is a large kitchen featuring an extended island, hearth room and butler’s pantry with an adjacent formal dining space near the front of the house. Also featured is a sun room and spacious study, both perfect for relaxing, as well as two nearby garages that add up to almost 1,500 square foot of space. A large master suite with bath and walk-in closet which dominates the 2,700-square foot second level which also includes three additional family bedrooms, a convenient laundry and a flexible 580-square-foot bonus space. Downstairs, the lower level boasts approximately 1,000 more square feet of finished space, including a recreation room, guest suite and additional storage.
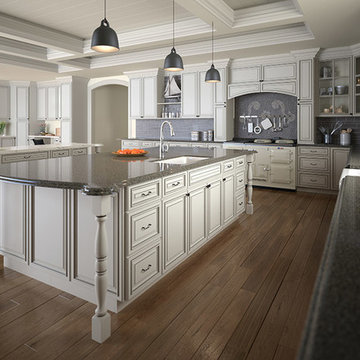
from builderoutletusa.com signature pearl Combines tradition with the feel of modern luxury. Whether your fantasy is classic comfort or sophisticated refinement, Signature Pearl’s raised panel design and antique white color serve as the ideal choice to create the perfect setting for your dream kitchen.
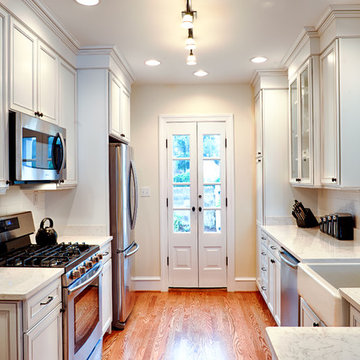
The focal point of the kitchen is the french doors leading to the backyard. These were custom made to fit the narrow opening where a window once was. The cabinets are Merillat Classic, Bellingham Maple doors, painted in cotton with Tuscan glaze. Carrara Marble counter-tops. White subway tile. Samsung refrigerator, range and microwave in stainless finish. Bosch 24" dishwasher.
Products we used:
Pfister Wheaton Tuscan Bronze one-handle pull down kitchen faucet (#F-529-7WHY). Liberty Hardware cabinet pulls and knobs in rubbed bronze finish.
Paint colors used:
Benjamin Moore Monterey White HC-27
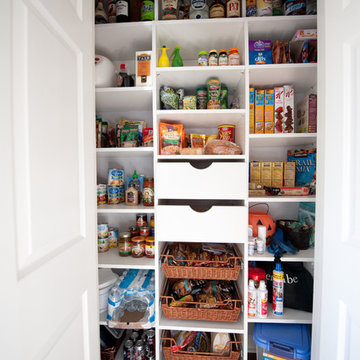
На фото: кухня в классическом стиле с открытыми фасадами, белыми фасадами и кладовкой
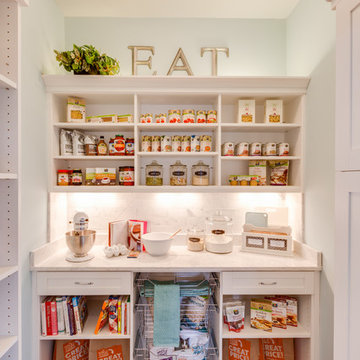
Jonathan Edwards Media
Свежая идея для дизайна: маленькая прямая кухня в классическом стиле с кладовкой, открытыми фасадами, белыми фасадами и темным паркетным полом для на участке и в саду - отличное фото интерьера
Свежая идея для дизайна: маленькая прямая кухня в классическом стиле с кладовкой, открытыми фасадами, белыми фасадами и темным паркетным полом для на участке и в саду - отличное фото интерьера
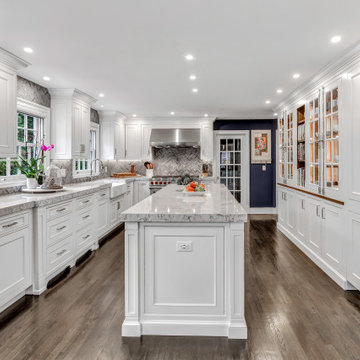
We designed this Traditional Kitchen focusing on the overall details of the Classic Colonial home. The Custom Made French Cremone Bolts on the Hutch wall add a special touch. We also added walnut interiors, a 2" built up Quartz countertop around the entire kitchen, and custom leg details around the island and between the two farmhouse sinks.
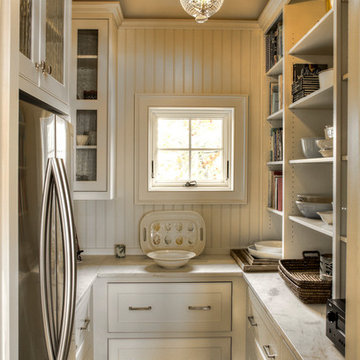
Пример оригинального дизайна: маленькая параллельная кухня у окна в классическом стиле с кладовкой, плоскими фасадами, белыми фасадами, мраморной столешницей, белым фартуком, техникой из нержавеющей стали, светлым паркетным полом и белой столешницей без острова для на участке и в саду
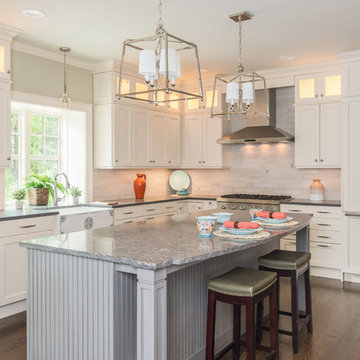
New construction coastal kitchen in Bedford, MA
Brand: Kitchen - Brookhaven, Bathroom - Wood-Mode
Door Style: Kitchen - Presidio Recessed, Bathroom - Barcelona
Finish: Kitchen - Antique White, Bathroom - Sienna
Countertop: Caesar Stone "Coastal Gray"
Hardware: Kitchen - Polished Nickel, Bathroom - Brushed Nickel
Designer: Rich Dupre
Photos: Baumgart Creative Media
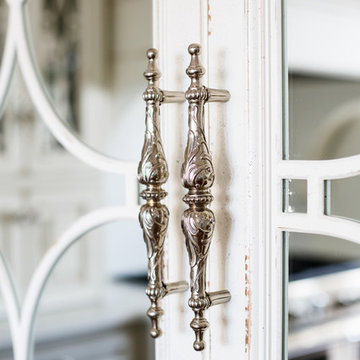
The Cabinet Shoppe
Location: Jacksonville, FL, USA
This kitchen project was completed in Jacksonville's Pablo Creek Reserve. The Cabinet Shoppe provided and installed the Habersham Cabinetry and furniture. The Cabinetry features two colors - Antique White and Continental Blue with White Highlights, which are also featured in our showroom display for Habersham.
Photographed by: Jessie Preza
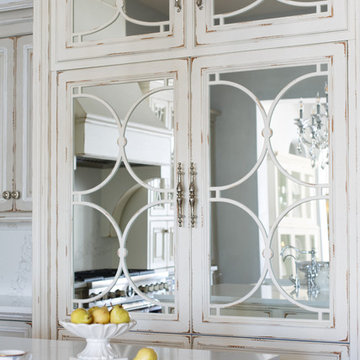
The Cabinet Shoppe
Location: Jacksonville, FL, USA
This kitchen project was completed in Jacksonville's Pablo Creek Reserve. The Cabinet Shoppe provided and installed the Habersham Cabinetry and furniture and Architectural Classics built the home. The Cabinetry features two colors - Antique White and Continental Blue with White Highlights, which are also featured in our showroom display for Habersham.
Photographed by: Jessie Preza
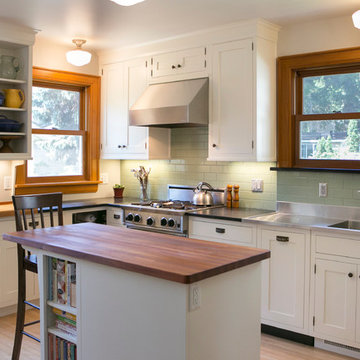
Стильный дизайн: угловая кухня среднего размера в классическом стиле с кладовкой, монолитной мойкой, фасадами в стиле шейкер, белыми фасадами, столешницей из нержавеющей стали, зеленым фартуком, фартуком из плитки кабанчик, техникой из нержавеющей стали, светлым паркетным полом и островом - последний тренд
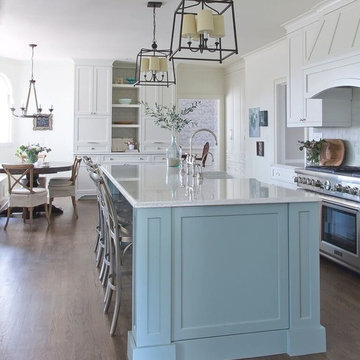
Jennifer Kesler
На фото: большая параллельная кухня в классическом стиле с кладовкой, с полувстраиваемой мойкой (с передним бортиком), фасадами в стиле шейкер, синими фасадами, столешницей из кварцевого агломерата, белым фартуком, фартуком из стеклянной плитки, техникой из нержавеющей стали, темным паркетным полом и островом с
На фото: большая параллельная кухня в классическом стиле с кладовкой, с полувстраиваемой мойкой (с передним бортиком), фасадами в стиле шейкер, синими фасадами, столешницей из кварцевого агломерата, белым фартуком, фартуком из стеклянной плитки, техникой из нержавеющей стали, темным паркетным полом и островом с
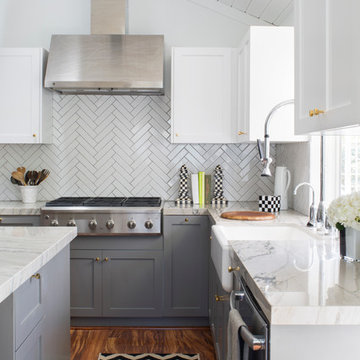
Meghan Bob Photography
Пример оригинального дизайна: п-образная кухня среднего размера в классическом стиле с кладовкой, с полувстраиваемой мойкой (с передним бортиком), фасадами в стиле шейкер, серыми фасадами, столешницей из кварцевого агломерата, белым фартуком, фартуком из керамогранитной плитки, техникой из нержавеющей стали, паркетным полом среднего тона и островом
Пример оригинального дизайна: п-образная кухня среднего размера в классическом стиле с кладовкой, с полувстраиваемой мойкой (с передним бортиком), фасадами в стиле шейкер, серыми фасадами, столешницей из кварцевого агломерата, белым фартуком, фартуком из керамогранитной плитки, техникой из нержавеющей стали, паркетным полом среднего тона и островом
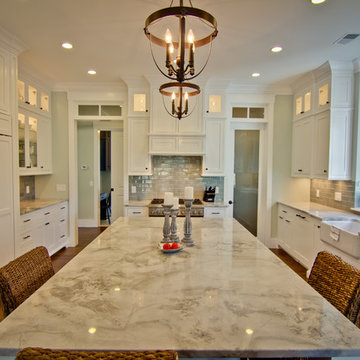
Источник вдохновения для домашнего уюта: п-образная кухня среднего размера в классическом стиле с кладовкой, с полувстраиваемой мойкой (с передним бортиком), плоскими фасадами, белыми фасадами, мраморной столешницей, серым фартуком, техникой из нержавеющей стали, паркетным полом среднего тона и островом
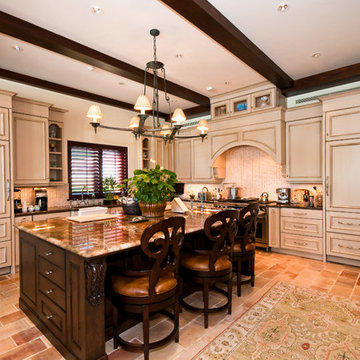
The kitchen features custom made cabinetry from North Carolina. The backsplash is stacked interwoven tile from Ceramic Matrix and the appliances are Wolf. The kitchen floor is made of re-claimed French roof tiles while the island features a full slab granite island top.
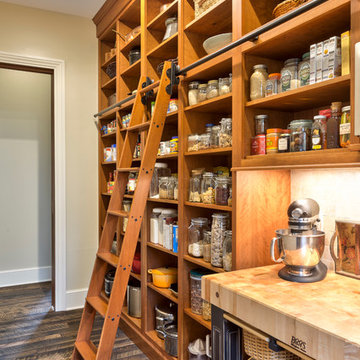
Пример оригинального дизайна: кухня в классическом стиле с кладовкой, открытыми фасадами, фасадами цвета дерева среднего тона и темным паркетным полом
Кухня в классическом стиле с кладовкой – фото дизайна интерьера
8