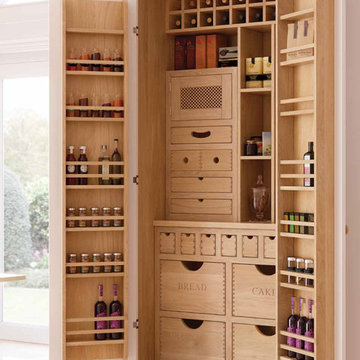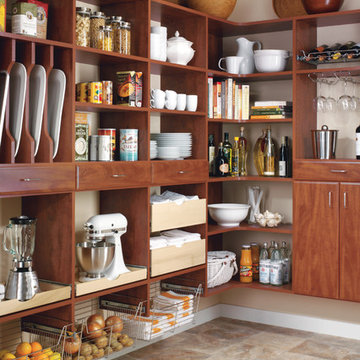Кухня в классическом стиле с кладовкой – фото дизайна интерьера
Сортировать:
Бюджет
Сортировать:Популярное за сегодня
101 - 120 из 9 126 фото
1 из 3
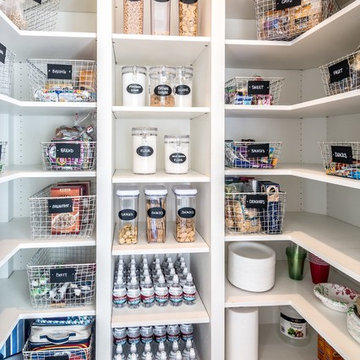
Nice walk in kitchen pantry uses wire baskets and OXO storage containers to keep all food items organized and neat.
Стильный дизайн: кухня в классическом стиле с кладовкой - последний тренд
Стильный дизайн: кухня в классическом стиле с кладовкой - последний тренд
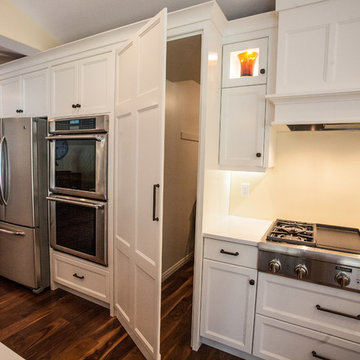
View of the hidden pantry door.
In this remodel, the owners added onto the back of the house, doubling their kitchen size and allowing for a walk-in pantry with an integrated cabinet door and large built-in hutch. Traditional style cabinets are finished in a soft creme finish with illuminated glass cabinets above. The surrounding walls include integrated dishwasher with matching soft close trash unit. Island is finished in our exclusive cappuccino hand-rubbed finish.
photos by Kimball Ungerman
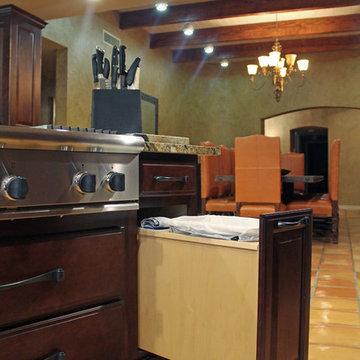
Sam Ferris
На фото: п-образная кухня среднего размера в классическом стиле с кладовкой, врезной мойкой, фасадами с выступающей филенкой, темными деревянными фасадами, гранитной столешницей, бежевым фартуком, фартуком из каменной плитки, техникой из нержавеющей стали и полом из терракотовой плитки без острова с
На фото: п-образная кухня среднего размера в классическом стиле с кладовкой, врезной мойкой, фасадами с выступающей филенкой, темными деревянными фасадами, гранитной столешницей, бежевым фартуком, фартуком из каменной плитки, техникой из нержавеющей стали и полом из терракотовой плитки без острова с

Источник вдохновения для домашнего уюта: параллельная кухня среднего размера в классическом стиле с кладовкой, фасадами с выступающей филенкой, искусственно-состаренными фасадами, столешницей из ламината, белым фартуком, фартуком из керамической плитки, черной техникой, полом из линолеума и островом
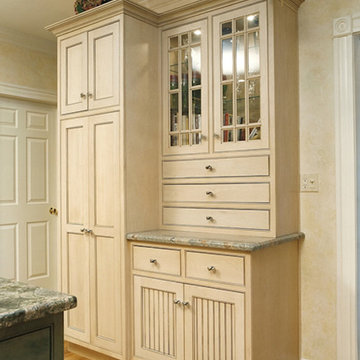
Стильный дизайн: большая прямая кухня в классическом стиле с кладовкой, стеклянными фасадами, бежевыми фасадами, гранитной столешницей, бежевым фартуком, техникой из нержавеющей стали, светлым паркетным полом и островом - последний тренд
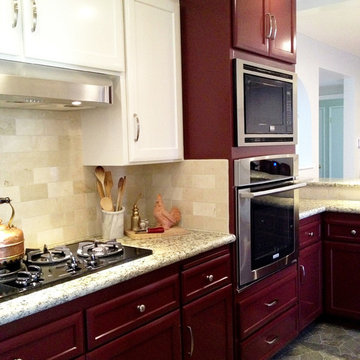
This kitchen was completely revamped by The Property Sisters. With new cabinets, counter tops, appliances, and flooring, they completely upgraded this kitchen. It features a classic Santa Cecilia granite all around countertop with mahogany and white painted cabinets. With its modern light fixtures and stainless steel appliances, The Property Sisters were able to enhance the atmosphere of this kitchen into a more timeless, functional space.

This homeowner lived on a very prominent golf course and wanted to feel like he was on the putting green of the 9th hole while standing at his family room window. The existing layout of the home had the garage enjoying that view with the outdated dining room, family room and kitchen further back on the lot. We completely demoed the garage and a section of the home, allowing us to design and build with that view in mind. The completed project has the family room at the back of the home with a gorgeous view of the golf course from two large curved bay windows. A new fireplace with custom cabinetry and shelf niches and coffered high ceilings makes this room a treasure. The new kitchen boasts of white painted cabinetry, an island with wood top and a 6 burner Wolf cooktop with a custom hood, white tile with multiple trim details and a pot filler faucet. A Butler’s Pantry was added for entertaining complete with beautiful white painted cabinetry with glass upper cabinets, marble countertops and a prep sink and faucet. We converted an unused dining room into a custom, high-end home office with beautiful site- built mahogany bookcases to showcase the homeowners book collections. To complete this renovation, we added a “friends” entry and a mudroom for improved access and functionality. The transformation is not only efficient but aesthetically pleasing to the eye and exceeded the homeowner’s expectations to enjoy their view of the 9th hole.

The butler's pantry was created from a bathroom space. The butlers pantry can be hidden away from the main kitchen via a cavity sliding door or the door can be opened up to join with the main kitchen.
Heaps of storage, both above the working bench and below bench in drawers.
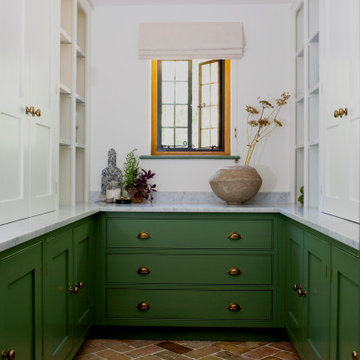
На фото: маленькая п-образная кухня в классическом стиле с кладовкой, фасадами с декоративным кантом, зелеными фасадами, мраморной столешницей, кирпичным полом и зеленой столешницей для на участке и в саду
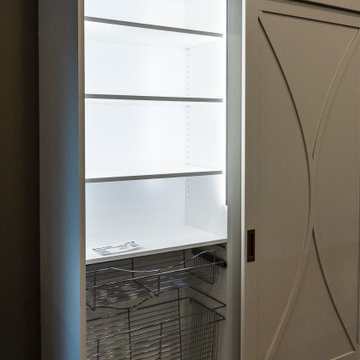
We have completed our new Showroom display Kitchen where we highlight the latest and greatest Dimensions In Wood has to offer for your Kitchen Remodels, Wet Bar Installation, Bathroom Renovations, and more!
This display features our factory line of Bridgewood Cabinets, a Bridgewood Wooden Vent Hood, plus Carlisle Wide Plank Flooring Luxury Vinyl floor (LVP).
There is a custom pantry with sliding doors designed and built in house by Dimensions In Wood’s master craftsmen. The pantry has soft close door hardware, pull out drawer storage, TASK LED Lighting and tons more!
The eat-in kitchen island features a 5 Foot side Galley Workstation Sink with Taj Mahal Quartzite countertops.
The island even has four, soft-close drawers. This extra storage would be great in any home for devices, papers, or anything you want hidden away neatly. Friends and family will enjoying sitting at the island on bar stools.
All around the island and cabinets Task Lighting with a Voice Control Module provides illumiation. This allows you to turn your kitchen lights on and off using, Alexa, Apple Siri, Google Assistant and more! The floor lighting is also perfect for late night snacks or when you first come home.
One cabinet has a Kessebohmer Clever Storage pull down shelf. These can grant you easy access to items in tall cabinets.
A new twist for lazy susans, the Lemans II Set for Blind Corner Cabinets replaces old spinning shelves with completely accessible trays that pull out fully. These makes it super easy to access everything in your corner cabinet, while also preventing items from getting stuck in a corner.
Another cabinet sports a Mixer Lift. This shelf raises up into a work surface with your baking mixer attached. It easily drops down to hide your baking mixer in the cabinet. Similar to an Appliance Garage, this allows you to keep your mixer ready and accessible without cluttering your countertop.
Spice and Utensil Storage pull out racks are hidden in columns on either side of the 48″ gas range stove! These are just such a cool feature which will wow anyone visiting your home. What would have been several inches of wasted space is now handy storage and a great party trick.
Two of the cabinets sport a glass facia with custom double bowed mullions. These glass doored cabinets are also lit by LED TASK Lighting.
This kitchen is replete with custom features that Dimensions In Wood can add to your home! Call us Today to come see our showroom in person, or schedule a video meeting.

Traditional Kitchen remodel with granite kitchen countertop in white and fresh green accented features. Complemented with hardwood flooring.
Идея дизайна: п-образная кухня среднего размера в классическом стиле с кладовкой, одинарной мойкой, фасадами с декоративным кантом, белыми фасадами, мраморной столешницей, фартуком цвета металлик, фартуком из мрамора, техникой из нержавеющей стали, светлым паркетным полом, двумя и более островами, коричневым полом, белой столешницей, кессонным потолком и барной стойкой
Идея дизайна: п-образная кухня среднего размера в классическом стиле с кладовкой, одинарной мойкой, фасадами с декоративным кантом, белыми фасадами, мраморной столешницей, фартуком цвета металлик, фартуком из мрамора, техникой из нержавеющей стали, светлым паркетным полом, двумя и более островами, коричневым полом, белой столешницей, кессонным потолком и барной стойкой
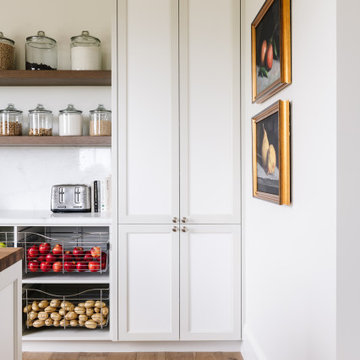
Идея дизайна: кухня в классическом стиле с кладовкой, с полувстраиваемой мойкой (с передним бортиком), фасадами в стиле шейкер, белыми фасадами, белым фартуком, техникой под мебельный фасад, светлым паркетным полом, островом и белой столешницей
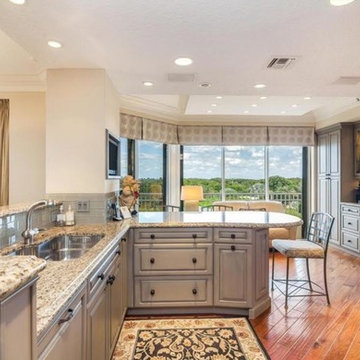
Стильный дизайн: п-образная кухня среднего размера в классическом стиле с кладовкой, накладной мойкой, фасадами с декоративным кантом, серыми фасадами, гранитной столешницей, серым фартуком, фартуком из керамической плитки, техникой из нержавеющей стали, темным паркетным полом и островом - последний тренд
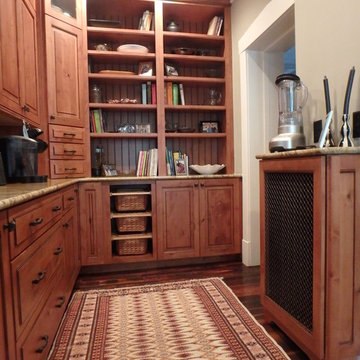
Cabinetry features Chateaux style, Classic drawer front on Knotty Alder with Amaretto stain and Black glaze.
Пример оригинального дизайна: кухня в классическом стиле с кладовкой, с полувстраиваемой мойкой (с передним бортиком), фасадами с выступающей филенкой, фасадами цвета дерева среднего тона, коричневым фартуком, техникой из нержавеющей стали, островом и темным паркетным полом
Пример оригинального дизайна: кухня в классическом стиле с кладовкой, с полувстраиваемой мойкой (с передним бортиком), фасадами с выступающей филенкой, фасадами цвета дерева среднего тона, коричневым фартуком, техникой из нержавеющей стали, островом и темным паркетным полом
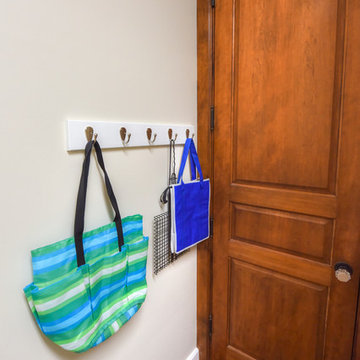
Kim Lindsey Photography
Идея дизайна: параллельная кухня среднего размера в классическом стиле с кладовкой, белыми фасадами, деревянной столешницей, техникой из нержавеющей стали и темным паркетным полом
Идея дизайна: параллельная кухня среднего размера в классическом стиле с кладовкой, белыми фасадами, деревянной столешницей, техникой из нержавеющей стали и темным паркетным полом
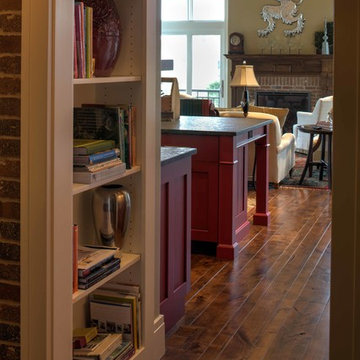
Bookcase conceals hidden storage area.
Стильный дизайн: п-образная кухня среднего размера в классическом стиле с кладовкой, врезной мойкой, фасадами с утопленной филенкой, красными фасадами, гранитной столешницей, белым фартуком, фартуком из плитки мозаики, техникой из нержавеющей стали, паркетным полом среднего тона и островом - последний тренд
Стильный дизайн: п-образная кухня среднего размера в классическом стиле с кладовкой, врезной мойкой, фасадами с утопленной филенкой, красными фасадами, гранитной столешницей, белым фартуком, фартуком из плитки мозаики, техникой из нержавеющей стали, паркетным полом среднего тона и островом - последний тренд
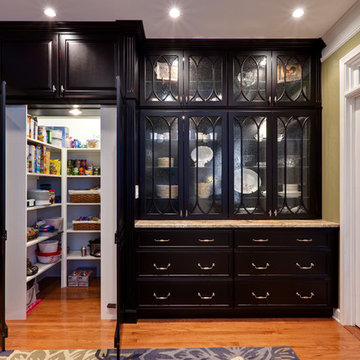
Walk-In Pantry with China Cabinet
Пример оригинального дизайна: большая кухня в классическом стиле с кладовкой, фасадами с выступающей филенкой, черными фасадами, гранитной столешницей, паркетным полом среднего тона, коричневым полом и бежевой столешницей
Пример оригинального дизайна: большая кухня в классическом стиле с кладовкой, фасадами с выступающей филенкой, черными фасадами, гранитной столешницей, паркетным полом среднего тона, коричневым полом и бежевой столешницей
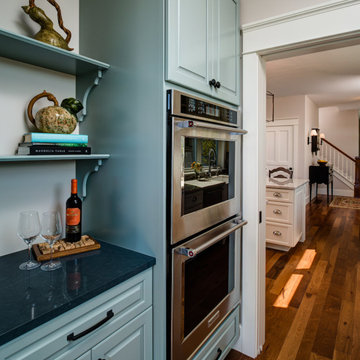
Источник вдохновения для домашнего уюта: угловая кухня среднего размера в классическом стиле с фасадами с выступающей филенкой, синими фасадами, техникой из нержавеющей стали, темным паркетным полом, островом, коричневым полом, кладовкой, врезной мойкой, столешницей из талькохлорита, бежевым фартуком, фартуком из керамической плитки и черной столешницей
Кухня в классическом стиле с кладовкой – фото дизайна интерьера
6
