Кухня в классическом стиле с кладовкой – фото дизайна интерьера
Сортировать:
Бюджет
Сортировать:Популярное за сегодня
201 - 220 из 9 155 фото
1 из 3
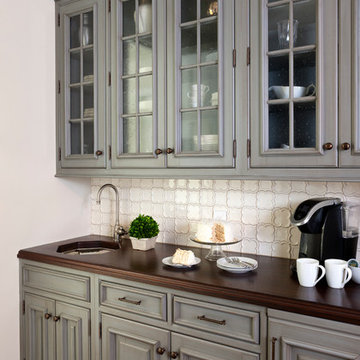
Natural extension of kitchen creates perfect butler's pantry for coffee and tea service. Appliances integrated behind the Rutt Classic custom cabinetry. A piece of fine furniture! Photo by Stacy Zarin-Goldberg
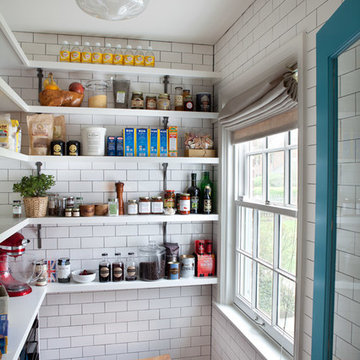
Источник вдохновения для домашнего уюта: кухня в классическом стиле с кладовкой, открытыми фасадами, темным паркетным полом и окном
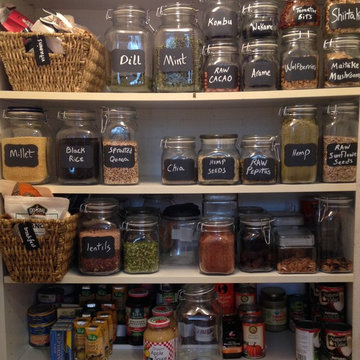
A pantry is perfectly organized using glass jars and chalkboard labels.
Photo: Less is More
Пример оригинального дизайна: маленькая прямая кухня в классическом стиле с кладовкой для на участке и в саду
Пример оригинального дизайна: маленькая прямая кухня в классическом стиле с кладовкой для на участке и в саду
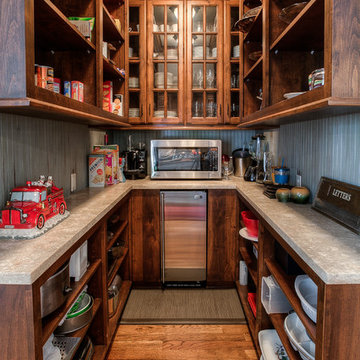
Стильный дизайн: п-образная кухня в классическом стиле с кладовкой, открытыми фасадами, темными деревянными фасадами, техникой из нержавеющей стали и паркетным полом среднего тона без острова - последний тренд

This homeowner lived on a very prominent golf course and wanted to feel like he was on the putting green of the 9th hole while standing at his family room window. The existing layout of the home had the garage enjoying that view with the outdated dining room, family room and kitchen further back on the lot. We completely demoed the garage and a section of the home, allowing us to design and build with that view in mind. The completed project has the family room at the back of the home with a gorgeous view of the golf course from two large curved bay windows. A new fireplace with custom cabinetry and shelf niches and coffered high ceilings makes this room a treasure. The new kitchen boasts of white painted cabinetry, an island with wood top and a 6 burner Wolf cooktop with a custom hood, white tile with multiple trim details and a pot filler faucet. A Butler’s Pantry was added for entertaining complete with beautiful white painted cabinetry with glass upper cabinets, marble countertops and a prep sink and faucet. We converted an unused dining room into a custom, high-end home office with beautiful site- built mahogany bookcases to showcase the homeowners book collections. To complete this renovation, we added a “friends” entry and a mudroom for improved access and functionality. The transformation is not only efficient but aesthetically pleasing to the eye and exceeded the homeowner’s expectations to enjoy their view of the 9th hole.

Tom Kessler Photography
Идея дизайна: огромная п-образная кухня в классическом стиле с кладовкой, с полувстраиваемой мойкой (с передним бортиком), фасадами с декоративным кантом, искусственно-состаренными фасадами, столешницей из кварцевого агломерата, серым фартуком, фартуком из металлической плитки, техникой под мебельный фасад и полом из известняка без острова
Идея дизайна: огромная п-образная кухня в классическом стиле с кладовкой, с полувстраиваемой мойкой (с передним бортиком), фасадами с декоративным кантом, искусственно-состаренными фасадами, столешницей из кварцевого агломерата, серым фартуком, фартуком из металлической плитки, техникой под мебельный фасад и полом из известняка без острова
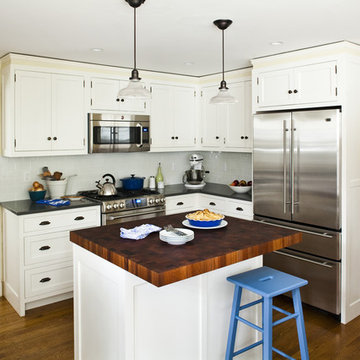
The kitchen was carefully designed to maximize utility within a relatively small space, with cabinets matching an existing pantry that was preserved.
Photo by Anthony Tieuli
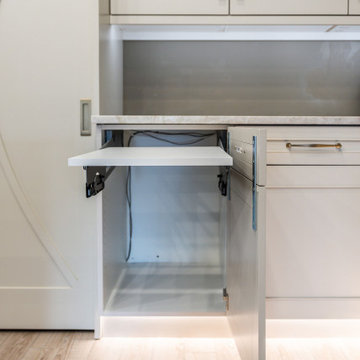
We have completed our new Showroom display Kitchen where we highlight the latest and greatest Dimensions In Wood has to offer for your Kitchen Remodels, Wet Bar Installation, Bathroom Renovations, and more!
This display features our factory line of Bridgewood Cabinets, a Bridgewood Wooden Vent Hood, plus Carlisle Wide Plank Flooring Luxury Vinyl floor (LVP).
There is a custom pantry with sliding doors designed and built in house by Dimensions In Wood’s master craftsmen. The pantry has soft close door hardware, pull out drawer storage, TASK LED Lighting and tons more!
The eat-in kitchen island features a 5 Foot side Galley Workstation Sink with Taj Mahal Quartzite countertops.
The island even has four, soft-close drawers. This extra storage would be great in any home for devices, papers, or anything you want hidden away neatly. Friends and family will enjoying sitting at the island on bar stools.
All around the island and cabinets Task Lighting with a Voice Control Module provides illumiation. This allows you to turn your kitchen lights on and off using, Alexa, Apple Siri, Google Assistant and more! The floor lighting is also perfect for late night snacks or when you first come home.
One cabinet has a Kessebohmer Clever Storage pull down shelf. These can grant you easy access to items in tall cabinets.
A new twist for lazy susans, the Lemans II Set for Blind Corner Cabinets replaces old spinning shelves with completely accessible trays that pull out fully. These makes it super easy to access everything in your corner cabinet, while also preventing items from getting stuck in a corner.
Another cabinet sports a Mixer Lift. This shelf raises up into a work surface with your baking mixer attached. It easily drops down to hide your baking mixer in the cabinet. Similar to an Appliance Garage, this allows you to keep your mixer ready and accessible without cluttering your countertop.
Spice and Utensil Storage pull out racks are hidden in columns on either side of the 48″ gas range stove! These are just such a cool feature which will wow anyone visiting your home. What would have been several inches of wasted space is now handy storage and a great party trick.
Two of the cabinets sport a glass facia with custom double bowed mullions. These glass doored cabinets are also lit by LED TASK Lighting.
This kitchen is replete with custom features that Dimensions In Wood can add to your home! Call us Today to come see our showroom in person, or schedule a video meeting.

The beverage center is adjacent to the family room, a perfect spot for entertaining.
Свежая идея для дизайна: угловая кухня среднего размера в классическом стиле с кладовкой, с полувстраиваемой мойкой (с передним бортиком), фасадами с утопленной филенкой, синими фасадами, столешницей из кварцевого агломерата, белым фартуком, фартуком из мрамора, цветной техникой, паркетным полом среднего тона, островом, коричневым полом и белой столешницей - отличное фото интерьера
Свежая идея для дизайна: угловая кухня среднего размера в классическом стиле с кладовкой, с полувстраиваемой мойкой (с передним бортиком), фасадами с утопленной филенкой, синими фасадами, столешницей из кварцевого агломерата, белым фартуком, фартуком из мрамора, цветной техникой, паркетным полом среднего тона, островом, коричневым полом и белой столешницей - отличное фото интерьера
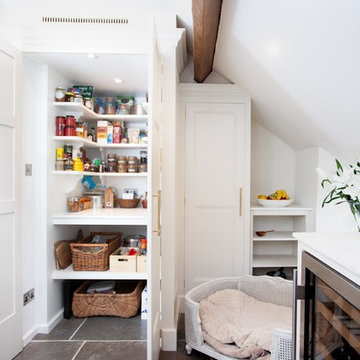
На фото: п-образная кухня среднего размера в классическом стиле с кладовкой, двойной мойкой, фасадами с утопленной филенкой, темными деревянными фасадами, мраморной столешницей, белым фартуком, фартуком из мрамора, техникой из нержавеющей стали, островом, серым полом и белой столешницей с
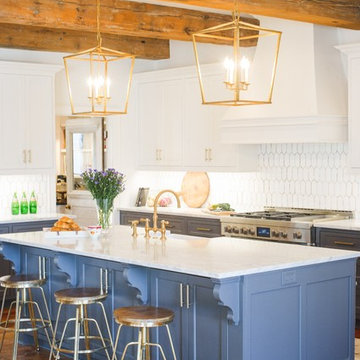
Свежая идея для дизайна: большая угловая кухня в классическом стиле с кладовкой, с полувстраиваемой мойкой (с передним бортиком), фасадами с утопленной филенкой, серыми фасадами, мраморной столешницей, белым фартуком, фартуком из керамической плитки, техникой из нержавеющей стали, паркетным полом среднего тона, островом, коричневым полом и белой столешницей - отличное фото интерьера
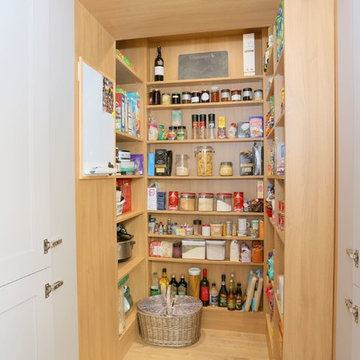
Свежая идея для дизайна: кухня среднего размера в классическом стиле с кладовкой - отличное фото интерьера

Our Longford pantry in the H|M showroom in Felsted is a fresh take on the traditional English version of this vital ancillary room. Pantry, from the latin “panna” meaning bread, was originally a small room dedicated exclusively to the storage of bread and bakery items, however, by the mid-nineteenth century it had become a space for the general storage of dry goods
Photo Credit: Paul Craig
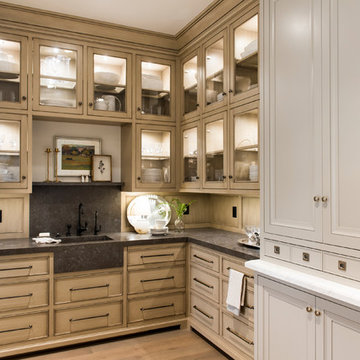
На фото: угловая кухня в классическом стиле с кладовкой, монолитной мойкой, фасадами с утопленной филенкой, искусственно-состаренными фасадами, серым фартуком, светлым паркетным полом и бежевым полом
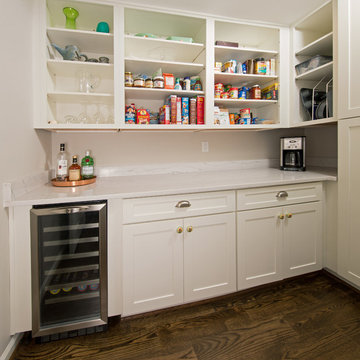
Old hallway is transformed into fantastic new roomy pantry with wine fridge and great storage for provisions and supplies: Total demolition and renovation of kitchen and dining into open floor plan family-style kitchen with island bistro seating, large comfortable banquette seating, spacious food prep areas and storage, new pantry and desk nook, and gorgeous contrast of all new hardwood floors with crisp white and pale gray, splashes of color, and glass pendant lighting.
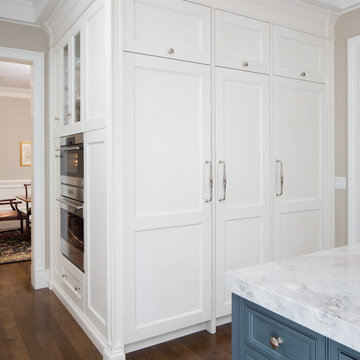
Keith Gegg / Gegg Media
На фото: большая параллельная кухня в классическом стиле с кладовкой, двойной мойкой, фасадами с декоративным кантом, белыми фасадами, гранитной столешницей, серым фартуком, фартуком из керамической плитки, техникой под мебельный фасад, паркетным полом среднего тона и островом
На фото: большая параллельная кухня в классическом стиле с кладовкой, двойной мойкой, фасадами с декоративным кантом, белыми фасадами, гранитной столешницей, серым фартуком, фартуком из керамической плитки, техникой под мебельный фасад, паркетным полом среднего тона и островом
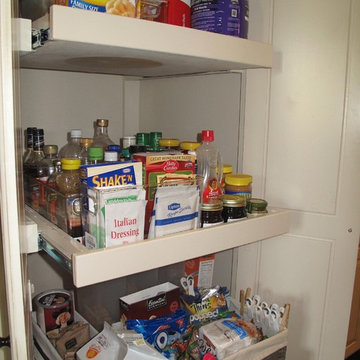
After photo of a professional organizing project.
Идея дизайна: маленькая кухня в классическом стиле с кладовкой для на участке и в саду
Идея дизайна: маленькая кухня в классическом стиле с кладовкой для на участке и в саду
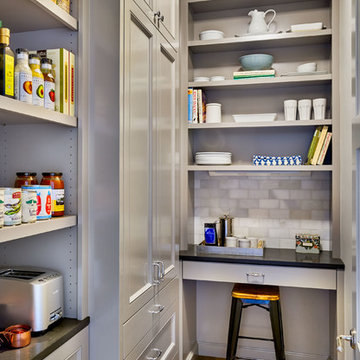
На фото: параллельная кухня среднего размера в классическом стиле с кладовкой, серыми фасадами, фасадами с утопленной филенкой, столешницей из кварцевого агломерата, серым фартуком, фартуком из каменной плитки и светлым паркетным полом без острова с
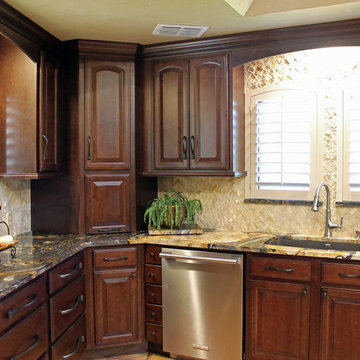
Sam Ferris
Источник вдохновения для домашнего уюта: п-образная кухня среднего размера в классическом стиле с кладовкой, врезной мойкой, фасадами с выступающей филенкой, темными деревянными фасадами, гранитной столешницей, бежевым фартуком, фартуком из каменной плитки и техникой из нержавеющей стали без острова
Источник вдохновения для домашнего уюта: п-образная кухня среднего размера в классическом стиле с кладовкой, врезной мойкой, фасадами с выступающей филенкой, темными деревянными фасадами, гранитной столешницей, бежевым фартуком, фартуком из каменной плитки и техникой из нержавеющей стали без острова

Our client was undertaking a major renovation and extension of their large Edwardian home and wanted to create a Hamptons style kitchen, with a specific emphasis on catering for their large family and the need to be able to provide a large entertaining area for both family gatherings and as a senior executive of a major company the need to entertain guests at home. It was a real delight to have such an expansive space to work with to design this kitchen and walk-in-pantry and clients who trusted us implicitly to bring their vision to life. The design features a face-frame construction with shaker style doors made in solid English Oak and then finished in two-pack satin paint. The open grain of the oak timber, which lifts through the paint, adds a textural and visual element to the doors and panels. The kitchen is topped beautifully with natural 'Super White' granite, 4 slabs of which were required for the massive 5.7m long and 1.3m wide island bench to achieve the best grain match possible throughout the whole length of the island. The integrated Sub Zero fridge and 1500mm wide Wolf stove sit perfectly within the Hamptons style and offer a true chef's experience in the home. A pot filler over the stove offers practicality and convenience and adds to the Hamptons style along with the beautiful fireclay sink and bridge tapware. A clever wet bar was incorporated into the far end of the kitchen leading out to the pool with a built in fridge drawer and a coffee station. The walk-in pantry, which extends almost the entire length behind the kitchen, adds a secondary preparation space and unparalleled storage space for all of the kitchen gadgets, cookware and serving ware a keen home cook and avid entertainer requires.
Designed By: Rex Hirst
Photography By: Tim Turner
Кухня в классическом стиле с кладовкой – фото дизайна интерьера
11