Кухня в классическом стиле с кладовкой – фото дизайна интерьера
Сортировать:
Бюджет
Сортировать:Популярное за сегодня
281 - 300 из 9 167 фото
1 из 3
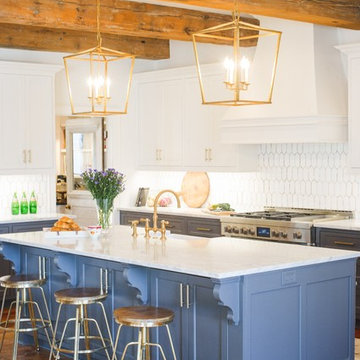
Свежая идея для дизайна: большая угловая кухня в классическом стиле с кладовкой, с полувстраиваемой мойкой (с передним бортиком), фасадами с утопленной филенкой, серыми фасадами, мраморной столешницей, белым фартуком, фартуком из керамической плитки, техникой из нержавеющей стали, паркетным полом среднего тона, островом, коричневым полом и белой столешницей - отличное фото интерьера
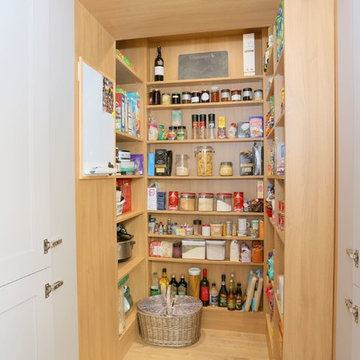
Свежая идея для дизайна: кухня среднего размера в классическом стиле с кладовкой - отличное фото интерьера

Our Longford pantry in the H|M showroom in Felsted is a fresh take on the traditional English version of this vital ancillary room. Pantry, from the latin “panna” meaning bread, was originally a small room dedicated exclusively to the storage of bread and bakery items, however, by the mid-nineteenth century it had become a space for the general storage of dry goods
Photo Credit: Paul Craig
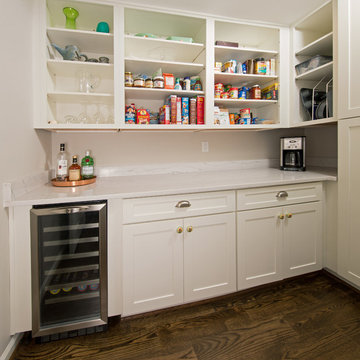
Old hallway is transformed into fantastic new roomy pantry with wine fridge and great storage for provisions and supplies: Total demolition and renovation of kitchen and dining into open floor plan family-style kitchen with island bistro seating, large comfortable banquette seating, spacious food prep areas and storage, new pantry and desk nook, and gorgeous contrast of all new hardwood floors with crisp white and pale gray, splashes of color, and glass pendant lighting.
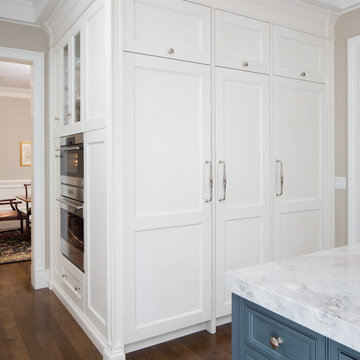
Keith Gegg / Gegg Media
На фото: большая параллельная кухня в классическом стиле с кладовкой, двойной мойкой, фасадами с декоративным кантом, белыми фасадами, гранитной столешницей, серым фартуком, фартуком из керамической плитки, техникой под мебельный фасад, паркетным полом среднего тона и островом
На фото: большая параллельная кухня в классическом стиле с кладовкой, двойной мойкой, фасадами с декоративным кантом, белыми фасадами, гранитной столешницей, серым фартуком, фартуком из керамической плитки, техникой под мебельный фасад, паркетным полом среднего тона и островом
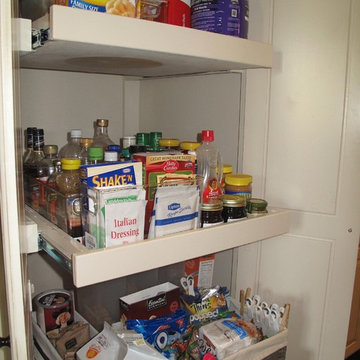
After photo of a professional organizing project.
Идея дизайна: маленькая кухня в классическом стиле с кладовкой для на участке и в саду
Идея дизайна: маленькая кухня в классическом стиле с кладовкой для на участке и в саду
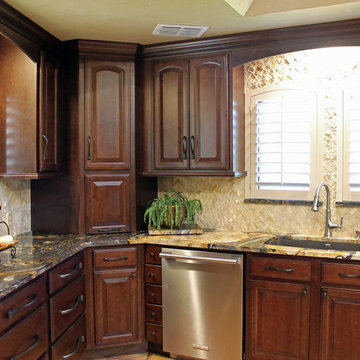
Sam Ferris
Источник вдохновения для домашнего уюта: п-образная кухня среднего размера в классическом стиле с кладовкой, врезной мойкой, фасадами с выступающей филенкой, темными деревянными фасадами, гранитной столешницей, бежевым фартуком, фартуком из каменной плитки и техникой из нержавеющей стали без острова
Источник вдохновения для домашнего уюта: п-образная кухня среднего размера в классическом стиле с кладовкой, врезной мойкой, фасадами с выступающей филенкой, темными деревянными фасадами, гранитной столешницей, бежевым фартуком, фартуком из каменной плитки и техникой из нержавеющей стали без острова

Our client was undertaking a major renovation and extension of their large Edwardian home and wanted to create a Hamptons style kitchen, with a specific emphasis on catering for their large family and the need to be able to provide a large entertaining area for both family gatherings and as a senior executive of a major company the need to entertain guests at home. It was a real delight to have such an expansive space to work with to design this kitchen and walk-in-pantry and clients who trusted us implicitly to bring their vision to life. The design features a face-frame construction with shaker style doors made in solid English Oak and then finished in two-pack satin paint. The open grain of the oak timber, which lifts through the paint, adds a textural and visual element to the doors and panels. The kitchen is topped beautifully with natural 'Super White' granite, 4 slabs of which were required for the massive 5.7m long and 1.3m wide island bench to achieve the best grain match possible throughout the whole length of the island. The integrated Sub Zero fridge and 1500mm wide Wolf stove sit perfectly within the Hamptons style and offer a true chef's experience in the home. A pot filler over the stove offers practicality and convenience and adds to the Hamptons style along with the beautiful fireclay sink and bridge tapware. A clever wet bar was incorporated into the far end of the kitchen leading out to the pool with a built in fridge drawer and a coffee station. The walk-in pantry, which extends almost the entire length behind the kitchen, adds a secondary preparation space and unparalleled storage space for all of the kitchen gadgets, cookware and serving ware a keen home cook and avid entertainer requires.
Designed By: Rex Hirst
Photography By: Tim Turner

Tempered art glass doors lead to step in pantry for all food storage
Свежая идея для дизайна: угловая кухня среднего размера в классическом стиле с кладовкой, фасадами с утопленной филенкой, белыми фасадами, мраморной столешницей, зеленым фартуком, фартуком из керамической плитки, техникой из нержавеющей стали, с полувстраиваемой мойкой (с передним бортиком) и паркетным полом среднего тона без острова - отличное фото интерьера
Свежая идея для дизайна: угловая кухня среднего размера в классическом стиле с кладовкой, фасадами с утопленной филенкой, белыми фасадами, мраморной столешницей, зеленым фартуком, фартуком из керамической плитки, техникой из нержавеющей стали, с полувстраиваемой мойкой (с передним бортиком) и паркетным полом среднего тона без острова - отличное фото интерьера
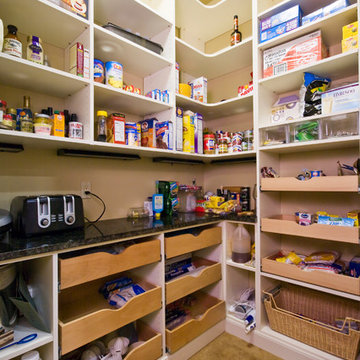
Melissa Oivanki for Custom Home Designs, LLC
Идея дизайна: большая кухня в классическом стиле с кладовкой, открытыми фасадами и белыми фасадами
Идея дизайна: большая кухня в классическом стиле с кладовкой, открытыми фасадами и белыми фасадами
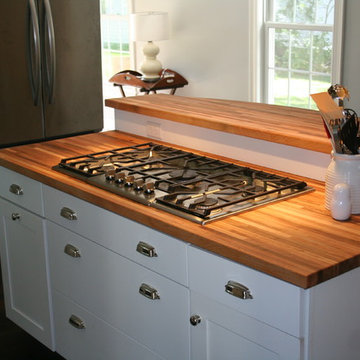
http://www.cypressdesignco.com/
Стильный дизайн: большая угловая кухня в классическом стиле с кладовкой, островом, фасадами в стиле шейкер, белыми фасадами, мраморной столешницей, серым фартуком, техникой из нержавеющей стали, с полувстраиваемой мойкой (с передним бортиком) и паркетным полом среднего тона - последний тренд
Стильный дизайн: большая угловая кухня в классическом стиле с кладовкой, островом, фасадами в стиле шейкер, белыми фасадами, мраморной столешницей, серым фартуком, техникой из нержавеющей стали, с полувстраиваемой мойкой (с передним бортиком) и паркетным полом среднего тона - последний тренд
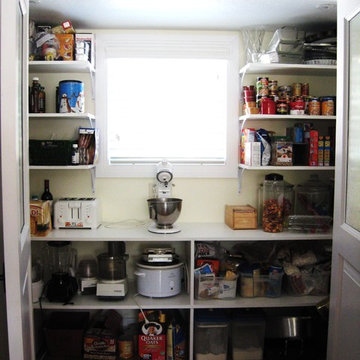
Kitchen Pantry
На фото: большая угловая кухня в классическом стиле с кладовкой, врезной мойкой, фасадами в стиле шейкер, темными деревянными фасадами, гранитной столешницей, бежевым фартуком, фартуком из плитки кабанчик, техникой из нержавеющей стали, паркетным полом среднего тона и островом с
На фото: большая угловая кухня в классическом стиле с кладовкой, врезной мойкой, фасадами в стиле шейкер, темными деревянными фасадами, гранитной столешницей, бежевым фартуком, фартуком из плитки кабанчик, техникой из нержавеющей стали, паркетным полом среднего тона и островом с
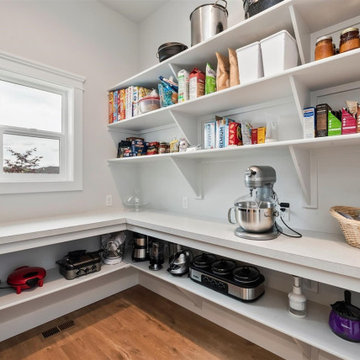
Large pantry with multiple outlets, automatic light, and window.
Источник вдохновения для домашнего уюта: п-образная кухня среднего размера в классическом стиле с кладовкой
Источник вдохновения для домашнего уюта: п-образная кухня среднего размера в классическом стиле с кладовкой

Bilotta senior designer, Paula Greer, teamed up with architect, Robin Zahn to design this large gourmet kitchen for a family that does a lot of entertaining and cooking. While the wife was the decision maker for the overall aesthetics, the functionality of the space was driven by the husband, the aspiring chef. He had specific requests on how he wanted his “work area” set up. The team designed a cooking area featuring a 48” range across from a prep sink surrounded by 10 feet of work space. All the cooking essentials are at arm’s length – spice pull-out; interior knife block; baskets for root vegetables; cooking utensil drawers; and even a stainless-steel shelf above the range to keep plates warm before serving. Further down, away from the “chef”, is the “clean-up” area with a larger sink and the dishwasher. The microwave and the refrigerators/freezers are also at this opposite end, keeping the rest of the family out of his space when he’s cooking. This was his #1 request. The wet bar, just off of the kitchen, also houses a beverage unit and the coffee maker which keeps people out of the way during prep time. The kitchen was part of a larger addition which allowed them to incorporate the high ceiling, opening up the space to make room for the 6 feet worth of refrigeration and the large 10-foot island that works simultaneously for prep and eating. The Artistic Tile mosaic backsplash, where possible, starts at the countertop and continues all the way up to the molding at the ceiling emphasizing the height of the space, and the size of the room, even more.
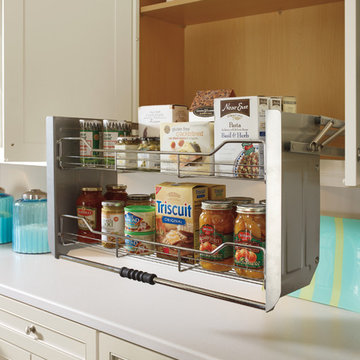
На фото: кухня в классическом стиле с белыми фасадами, техникой из нержавеющей стали, паркетным полом среднего тона, коричневым полом, белой столешницей и кладовкой с
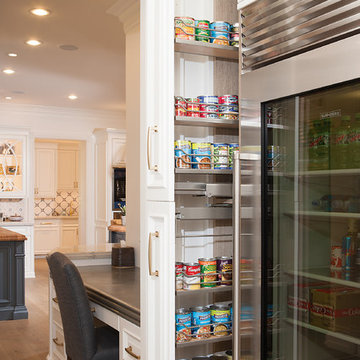
Стильный дизайн: большая угловая кухня в классическом стиле с кладовкой, с полувстраиваемой мойкой (с передним бортиком), фасадами с выступающей филенкой, белыми фасадами, деревянной столешницей, разноцветным фартуком, цветной техникой, паркетным полом среднего тона, коричневым полом и коричневой столешницей - последний тренд
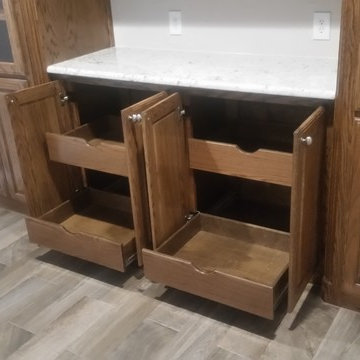
This is an extensive kitchen/dining remodel that involved the removal of a wall and moving a large support header to the attic. The customer wanted a custom oak desk that covering the entire wall of their home office to match the new kitchen cabinetry, large pantry, and hutch/china cabinet with glass doors.
The kitchen includes pullouts for spices and trash, as well as a cookie-sheet cabinet above the double oven. The island has an under-counter space for a large microwave and a stainless steel and glass vent hood for the cooktop.
The floors are tiled with a ceramic hard-wood styled tile that is very resilient to drops and spills.
All our cabinetry is custom made with 100% true-wood (no MDF of particle board), full-extension heavy-duty pull-out tracks, and European hidden-hinges.
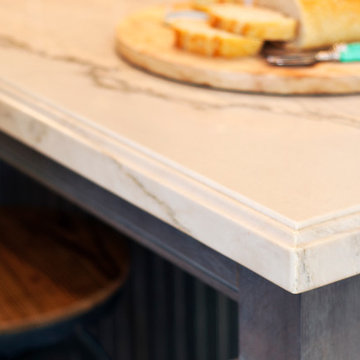
It's all about the details...with the custom edge shown on Calacutta Quartzite! Check out our website's gallery to see the rest of this project and others!
Third Shift Photography

Пример оригинального дизайна: маленькая параллельная кухня в классическом стиле с кладовкой, открытыми фасадами, белыми фасадами, столешницей из ламината, белым фартуком, фартуком из дерева и полом из керамической плитки для на участке и в саду
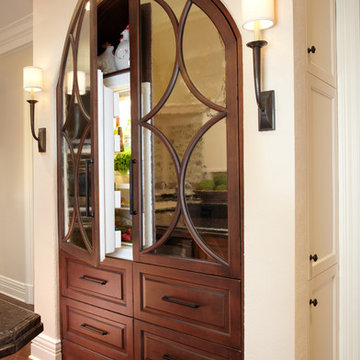
A beautiful disguise to an everyday appliance, A custom made arch gives way to a sub zero refrigerator with freezer drawers below. Adding an element of customization, an arched built in with mirrors makes for additional storage in a niche, while the appliance becomes a statement piece within the space. This also lent the opportunity to create surrounding pantry space.
Кухня в классическом стиле с кладовкой – фото дизайна интерьера
15