Кухня в классическом стиле – фото дизайна интерьера
Сортировать:
Бюджет
Сортировать:Популярное за сегодня
41 - 60 из 774 фото
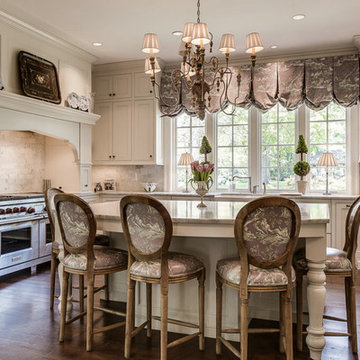
На фото: п-образная кухня в классическом стиле с фасадами с утопленной филенкой, белыми фасадами, белым фартуком, техникой из нержавеющей стали, темным паркетным полом и островом
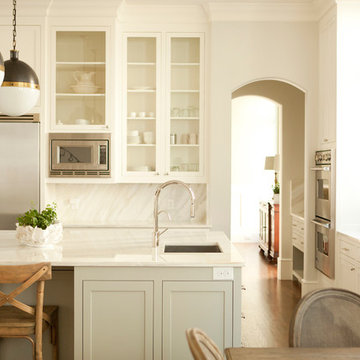
Kelsey Foster Photography
На фото: кухня в классическом стиле с стеклянными фасадами, техникой из нержавеющей стали, обеденным столом, белыми фасадами, белым фартуком и фартуком из каменной плиты с
На фото: кухня в классическом стиле с стеклянными фасадами, техникой из нержавеющей стали, обеденным столом, белыми фасадами, белым фартуком и фартуком из каменной плиты с
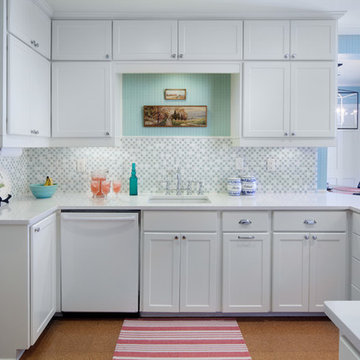
Harvey Smith Photography. Sink area featuring white cabinetry, a glass and marble backsplash, a quartz composite counter and traditional hardware. The floor is foot friendly cork. Vintage paintings hang above the sink.
Find the right local pro for your project
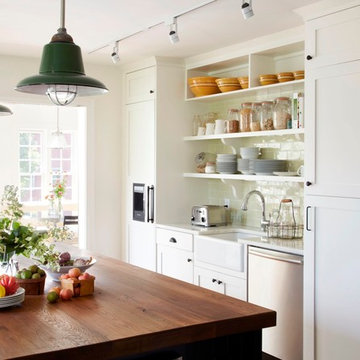
Laura Resen
На фото: кухня в классическом стиле с с полувстраиваемой мойкой (с передним бортиком), деревянной столешницей, открытыми фасадами, белыми фасадами и фартуком из плитки кабанчик с
На фото: кухня в классическом стиле с с полувстраиваемой мойкой (с передним бортиком), деревянной столешницей, открытыми фасадами, белыми фасадами и фартуком из плитки кабанчик с
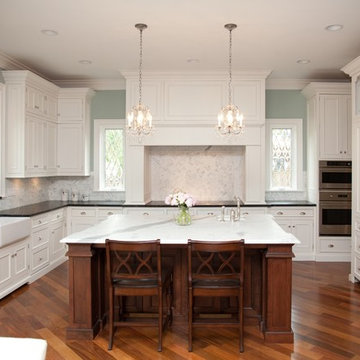
Пример оригинального дизайна: кухня в классическом стиле с фасадами с утопленной филенкой, с полувстраиваемой мойкой (с передним бортиком), белым фартуком, фартуком из каменной плитки, черно-белыми фасадами и барной стойкой

Two reception room walls were knocked down to create an open-plan kitchen dining space for our client, an interior designer, and her family. This truly bespoke kitchen, designed by Woodstock Furniture, features striking, stepped doors in a spray-painted French grey finish and charcoal grey spray-painted finish on the long, narrow island unit.
The client wanted to create more open space with an extension to house the utility room so the kitchen could be reserved for cooking, living and entertaining. Once building work was complete, Andrew Hall, chief designer and managing director of Woodstock Furniture, was enlisted to realise the client's vision - a minimalist, industrial-style, yet welcoming, open-plan kitchen with classic contemporary styling. The client had not had a bespoke kitchen so was looking forward to experiencing a quality feel and finish with all the cabinetry closing and aligning properly with plenty of storage factored in to the design.
A painted, pale grey colour scheme was chosen for the kitchen with a charcoal-grey island unit for a dramatic focal point. Stepped doors were designed to create a unique look to the bespoke cabinetry and a Victorian lamp post base was sourced from an architectural salvage yard to support the breakfast bar with an original, contrasting feature to the black island cabinets.
The island unit fits in perfectly with the room's proportions and was designed to be long and narrow to house the sink, integrated dishwasher, recycling needs, crockery and provide the perfect place for guests to gather when entertaining. The worktops on either side of the range cooker are used for food prep with a small sink for rinsing and draining, which doubles up as an ice sink for chilling wine at parties. This open-plan scheme includes a dining area, which leads off from the kitchen with space for seating ten people comfortably. Dark lights were installed to echo the sleek charcoal grey on the island unit and one of the pendant lights is directly above the tap to highlight the chrome finish with five lighting circuits in the kitchen and adjacent dining room.
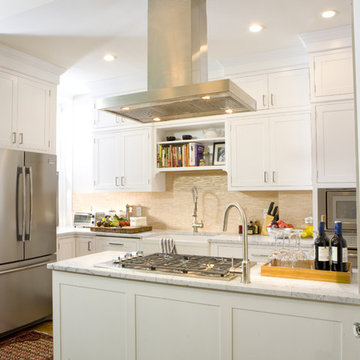
Because the client for this project is a chef each part of the design had to perform as well as look good. The traditional white scheme is set off by subtle touches of pink in the backsplash and the veins of the marble counter top. An enameled farmhouse sink brings a little bit of the countryside into this urban location. A five burner cook top, sprayer style faucet and ample fridge pack tons of function into the small space. Photo by Chris Amaral.
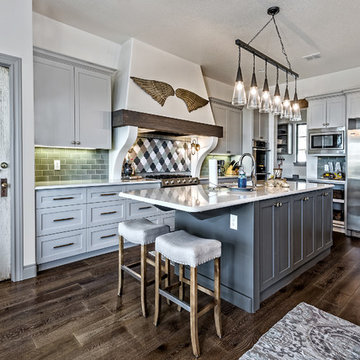
Ric Johnson http://RicJPhotography.com
На фото: параллельная кухня-гостиная в классическом стиле с врезной мойкой, фасадами в стиле шейкер, серыми фасадами, серым фартуком, техникой из нержавеющей стали, паркетным полом среднего тона и двумя и более островами
На фото: параллельная кухня-гостиная в классическом стиле с врезной мойкой, фасадами в стиле шейкер, серыми фасадами, серым фартуком, техникой из нержавеющей стали, паркетным полом среднего тона и двумя и более островами
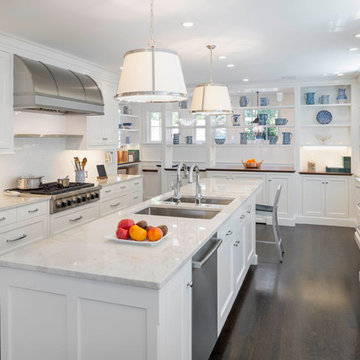
Greg Premru
Свежая идея для дизайна: п-образная кухня-гостиная среднего размера в классическом стиле с врезной мойкой, фасадами в стиле шейкер, белыми фасадами, белым фартуком, фартуком из плитки кабанчик, техникой из нержавеющей стали, темным паркетным полом, островом, мраморной столешницей и коричневым полом - отличное фото интерьера
Свежая идея для дизайна: п-образная кухня-гостиная среднего размера в классическом стиле с врезной мойкой, фасадами в стиле шейкер, белыми фасадами, белым фартуком, фартуком из плитки кабанчик, техникой из нержавеющей стали, темным паркетным полом, островом, мраморной столешницей и коричневым полом - отличное фото интерьера

Combination of Walnut and Painted cabinetry. Flush inset style, butt hinges, thick counters. Bernard Andre photography.
Стильный дизайн: большая прямая кухня в классическом стиле с фасадами с декоративным кантом, зеленым фартуком, фартуком из плитки кабанчик, техникой из нержавеющей стали, островом, обеденным столом, светлым паркетным полом, фасадами цвета дерева среднего тона и зеленой столешницей - последний тренд
Стильный дизайн: большая прямая кухня в классическом стиле с фасадами с декоративным кантом, зеленым фартуком, фартуком из плитки кабанчик, техникой из нержавеющей стали, островом, обеденным столом, светлым паркетным полом, фасадами цвета дерева среднего тона и зеленой столешницей - последний тренд
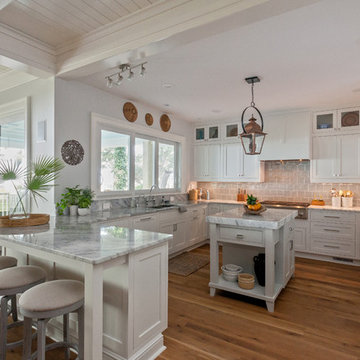
Margrett Rambo
Пример оригинального дизайна: п-образная кухня в классическом стиле с фасадами в стиле шейкер, белыми фасадами, серым фартуком, техникой из нержавеющей стали, паркетным полом среднего тона и островом
Пример оригинального дизайна: п-образная кухня в классическом стиле с фасадами в стиле шейкер, белыми фасадами, серым фартуком, техникой из нержавеющей стали, паркетным полом среднего тона и островом
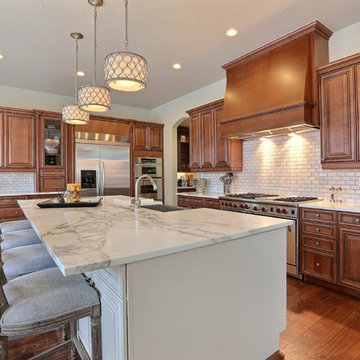
Denver Image Photography, Tahvory Bunting
На фото: большая кухня в классическом стиле с с полувстраиваемой мойкой (с передним бортиком), фасадами с выступающей филенкой, фасадами цвета дерева среднего тона, мраморной столешницей, белым фартуком, фартуком из каменной плитки, техникой из нержавеющей стали, паркетным полом среднего тона, обеденным столом и островом
На фото: большая кухня в классическом стиле с с полувстраиваемой мойкой (с передним бортиком), фасадами с выступающей филенкой, фасадами цвета дерева среднего тона, мраморной столешницей, белым фартуком, фартуком из каменной плитки, техникой из нержавеющей стали, паркетным полом среднего тона, обеденным столом и островом
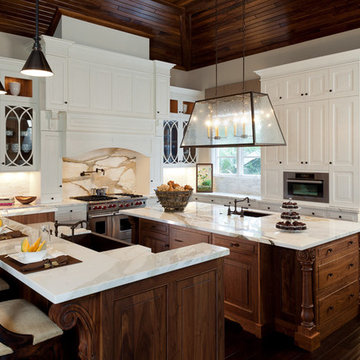
Источник вдохновения для домашнего уюта: большая п-образная кухня в классическом стиле с с полувстраиваемой мойкой (с передним бортиком), фасадами с выступающей филенкой, белыми фасадами, белым фартуком, техникой из нержавеющей стали, обеденным столом, мраморной столешницей, фартуком из мрамора, темным паркетным полом, двумя и более островами и коричневым полом
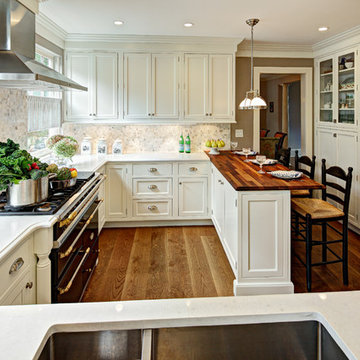
Идея дизайна: отдельная кухня в классическом стиле с двойной мойкой, фасадами в стиле шейкер, бежевыми фасадами, деревянной столешницей, бежевым фартуком и черной техникой
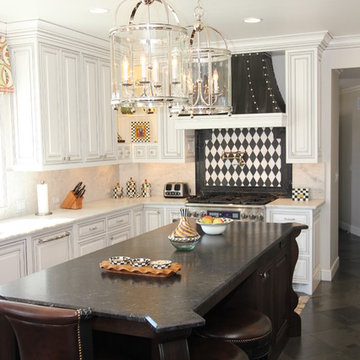
A beautiful kitchen remodel in Amarillo featuring white cabinetry on the main walls and a dark wood island with curved edges. Oversized metal and glass lanterns hang over the island to enhance the natural light and recessed lighting overhead.
The focal point of the kitchen is this custom designed zinc vent hood above the striking harlequin tile patterned backsplash. Other notable items include a Turbo Chef double oven, corner cabinets with open shelving, and a coordinating butler's pantry located adjacent to the main kitchen.
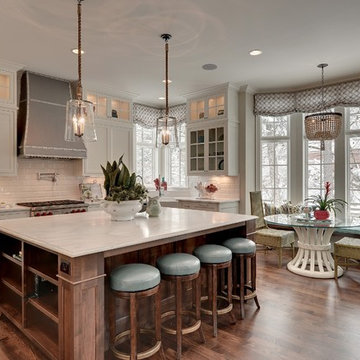
Mike McCaw - Spacecrafting / Architectural Photography
Пример оригинального дизайна: кухня в классическом стиле с обеденным столом, белым фартуком, фартуком из плитки кабанчик и окном
Пример оригинального дизайна: кухня в классическом стиле с обеденным столом, белым фартуком, фартуком из плитки кабанчик и окном
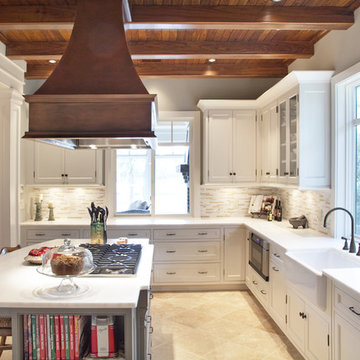
This kitchen was part of a remodel project on Kiawah Island, SC done in a simple white beaded inset doorstyle with contrasting soft grey island that matches the custom built in china hutches seen from the kitchen.
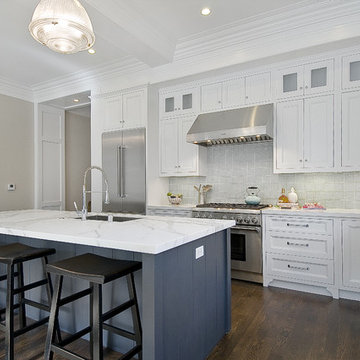
design and construction by Cardea Building Co.
Стильный дизайн: кухня в классическом стиле с фасадами с утопленной филенкой, техникой из нержавеющей стали, белыми фасадами, мраморной столешницей и серой столешницей - последний тренд
Стильный дизайн: кухня в классическом стиле с фасадами с утопленной филенкой, техникой из нержавеющей стали, белыми фасадами, мраморной столешницей и серой столешницей - последний тренд
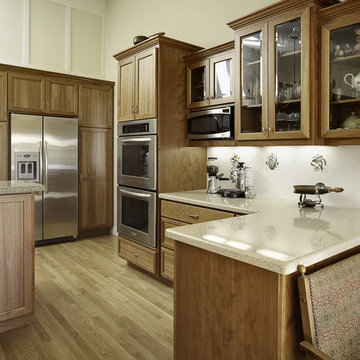
great storage and layout space
На фото: п-образная кухня в классическом стиле с фасадами в стиле шейкер, фасадами цвета дерева среднего тона, белым фартуком и техникой из нержавеющей стали с
На фото: п-образная кухня в классическом стиле с фасадами в стиле шейкер, фасадами цвета дерева среднего тона, белым фартуком и техникой из нержавеющей стали с
Кухня в классическом стиле – фото дизайна интерьера
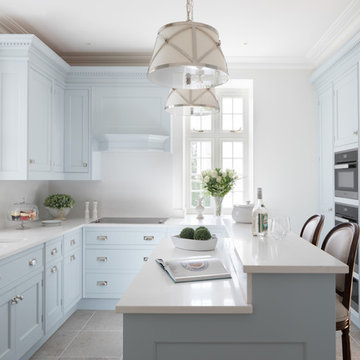
Пример оригинального дизайна: п-образная кухня среднего размера в классическом стиле с врезной мойкой, фасадами с утопленной филенкой, синими фасадами, белым фартуком, фартуком из каменной плиты, серым полом, белой столешницей, полуостровом и барной стойкой
3