Кухня-столовая с потолком из вагонки – фото дизайна интерьера
Сортировать:
Бюджет
Сортировать:Популярное за сегодня
61 - 80 из 244 фото
1 из 3
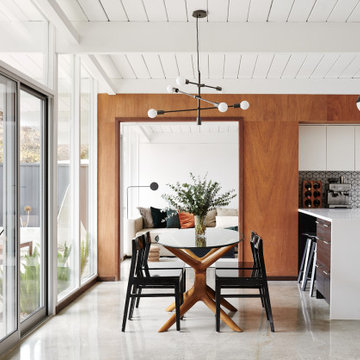
Источник вдохновения для домашнего уюта: кухня-столовая в стиле ретро с белыми стенами, бетонным полом, серым полом, потолком из вагонки и сводчатым потолком
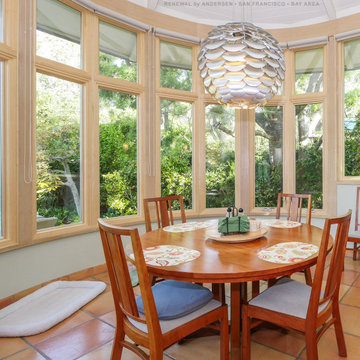
Stunning dining room with all new wood interior windows we installed. This gorgeous sunroom-like space with terra-cotta style floors and rounded design looks wonderful with all new casement and picture windows we installed. It's time to get new windows for your home from Renewal by Andersen of San Francisco serving the entire Bay Area.
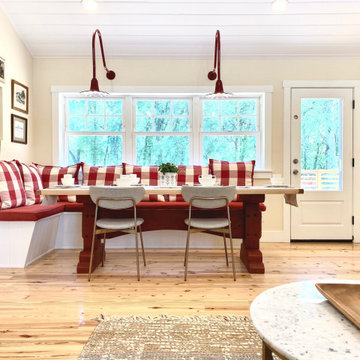
Источник вдохновения для домашнего уюта: кухня-столовая среднего размера в стиле кантри с желтыми стенами, светлым паркетным полом, коричневым полом, потолком из вагонки и панелями на стенах
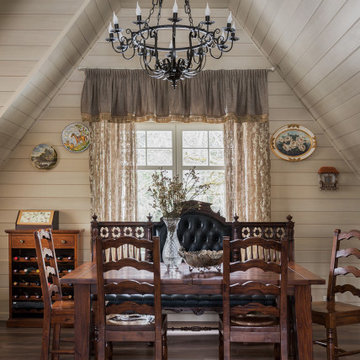
Зона столовой в гостиной на мансардном этаже гостевого загородного дома. Общая площадь гостиной 62 м2.
Идея дизайна: большая кухня-столовая в классическом стиле с бежевыми стенами, полом из керамогранита, коричневым полом, потолком из вагонки и стенами из вагонки
Идея дизайна: большая кухня-столовая в классическом стиле с бежевыми стенами, полом из керамогранита, коричневым полом, потолком из вагонки и стенами из вагонки
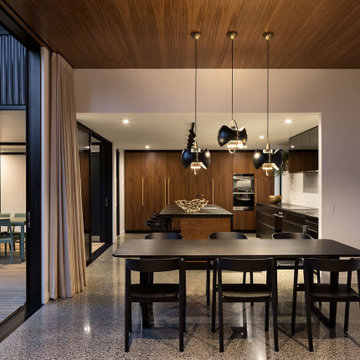
This new house in Westmere was designed by Rogan Nash Architects. Much like a family, the design focuses on interconnection. The kitchen acts as the lynchpin of the design – not only as a metaphoric heart, but as the centre of the plan: a reflection of a family who have a passion for cooking and entertaining. The rooms directly converse with each other: from the kitchen you can see the deck and snug where the children play; or talk to friends at the sofa in the lounge; whilst preparing food together to put on the dining table.
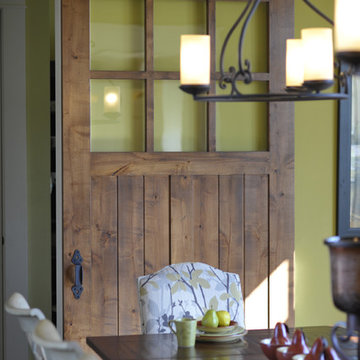
Стильный дизайн: кухня-столовая в классическом стиле с зелеными стенами, темным паркетным полом и потолком из вагонки - последний тренд
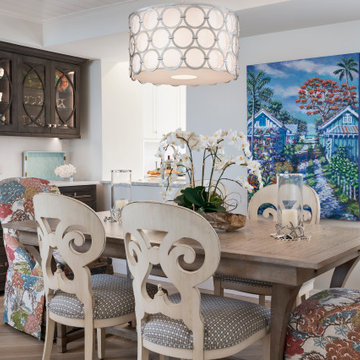
Dining room after
Свежая идея для дизайна: кухня-столовая в морском стиле с белыми стенами, светлым паркетным полом, коричневым полом и потолком из вагонки - отличное фото интерьера
Свежая идея для дизайна: кухня-столовая в морском стиле с белыми стенами, светлым паркетным полом, коричневым полом и потолком из вагонки - отличное фото интерьера
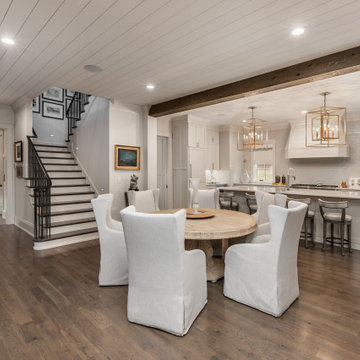
Источник вдохновения для домашнего уюта: большая кухня-столовая в стиле неоклассика (современная классика) с темным паркетным полом и потолком из вагонки
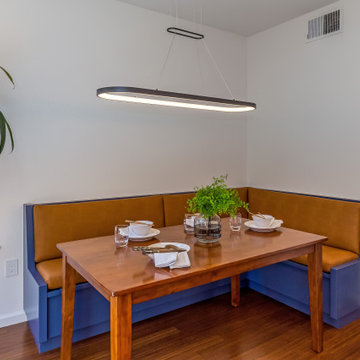
На фото: кухня-столовая среднего размера в стиле ретро с паркетным полом среднего тона, коричневым полом и потолком из вагонки с
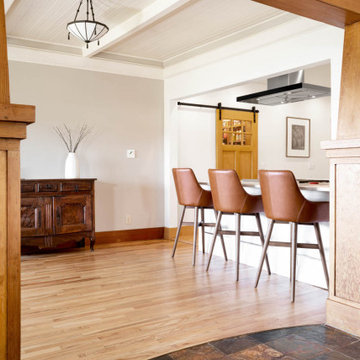
Пример оригинального дизайна: кухня-столовая в стиле кантри с разноцветными стенами, светлым паркетным полом и потолком из вагонки
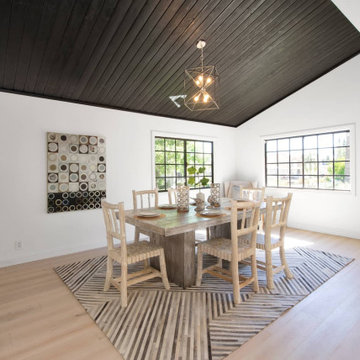
The dining room of our MidCentury Modern Encino home remodel features a statement black shiplap vaulted ceiling paired with midcentury modern rectangular dining table and dining chairs. An accent piece of midcentury lighting, light hardwood floors on an open floor plan with large windows complete the space.
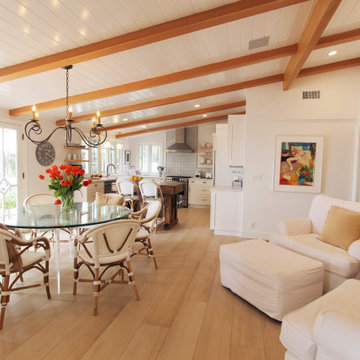
На фото: кухня-столовая среднего размера в морском стиле с белыми стенами, светлым паркетным полом, бежевым полом и потолком из вагонки с
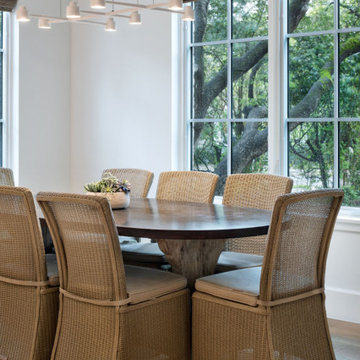
The dining room is bright and spacious with copious views of the exterior greenery.
На фото: кухня-столовая среднего размера в современном стиле с белыми стенами, коричневым полом, потолком из вагонки, стенами из вагонки и светлым паркетным полом
На фото: кухня-столовая среднего размера в современном стиле с белыми стенами, коричневым полом, потолком из вагонки, стенами из вагонки и светлым паркетным полом
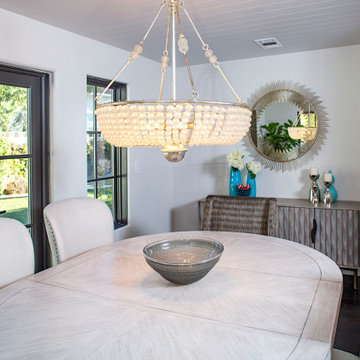
Dining room with new furnishings and construction part of a complete ground up home remodel.
На фото: огромная кухня-столовая в средиземноморском стиле с белыми стенами, темным паркетным полом, коричневым полом и потолком из вагонки
На фото: огромная кухня-столовая в средиземноморском стиле с белыми стенами, темным паркетным полом, коричневым полом и потолком из вагонки
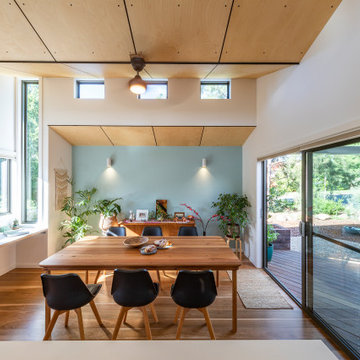
The dining room extension is accentuated by birch plywood ceilings and high clerestory windows. An integrated study nook to the left overlooks into the trees, while the deck to right provides access to the bushy front garden. The teal coloured feature wall is complemented by the handcrafted ceramic wall lights.
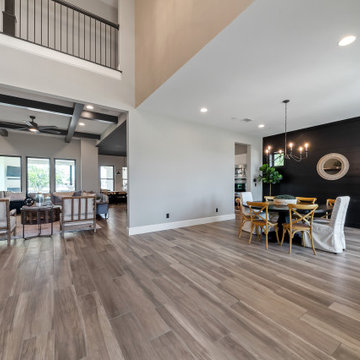
{Custom Home} 5,660 SqFt 1 Acre Modern Farmhouse 6 Bedroom 6 1/2 bath Media Room Game Room Study Huge Patio 3 car Garage Wrap-Around Front Porch Pool . . . #vistaranch #fortworthbuilder #texasbuilder #modernfarmhouse #texasmodern #texasfarmhouse #fortworthtx #blackandwhite #salcedohomes
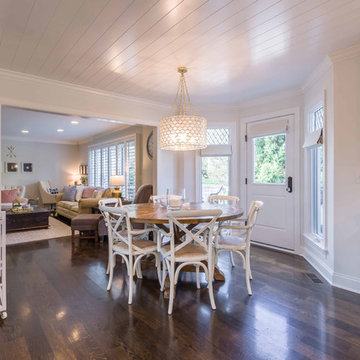
This 1990s brick home had decent square footage and a massive front yard, but no way to enjoy it. Each room needed an update, so the entire house was renovated and remodeled, and an addition was put on over the existing garage to create a symmetrical front. The old brown brick was painted a distressed white.
The 500sf 2nd floor addition includes 2 new bedrooms for their teen children, and the 12'x30' front porch lanai with standing seam metal roof is a nod to the homeowners' love for the Islands. Each room is beautifully appointed with large windows, wood floors, white walls, white bead board ceilings, glass doors and knobs, and interior wood details reminiscent of Hawaiian plantation architecture.
The kitchen was remodeled to increase width and flow, and a new laundry / mudroom was added in the back of the existing garage. The master bath was completely remodeled. Every room is filled with books, and shelves, many made by the homeowner.
Project photography by Kmiecik Imagery.
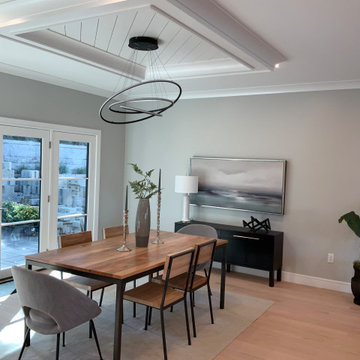
Стильный дизайн: кухня-столовая среднего размера в современном стиле с серыми стенами, светлым паркетным полом, бежевым полом и потолком из вагонки - последний тренд
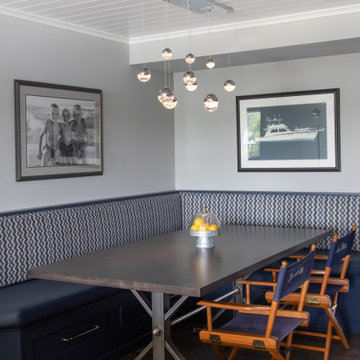
We opened this condo up and took advantage of all the storage we could get. We staying within a neutral pallet, but used navy as our base color. This is a perfect reflection off the lake.
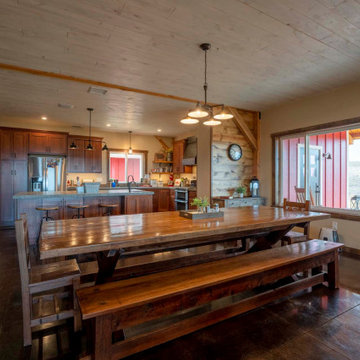
Post and beam dining room connected to kitchen
Стильный дизайн: кухня-столовая среднего размера в стиле рустика с темным паркетным полом, коричневым полом, потолком из вагонки и стенами из вагонки - последний тренд
Стильный дизайн: кухня-столовая среднего размера в стиле рустика с темным паркетным полом, коричневым полом, потолком из вагонки и стенами из вагонки - последний тренд
Кухня-столовая с потолком из вагонки – фото дизайна интерьера
4