Кухня-столовая с потолком из вагонки – фото дизайна интерьера
Сортировать:
Бюджет
Сортировать:Популярное за сегодня
21 - 40 из 244 фото
1 из 3
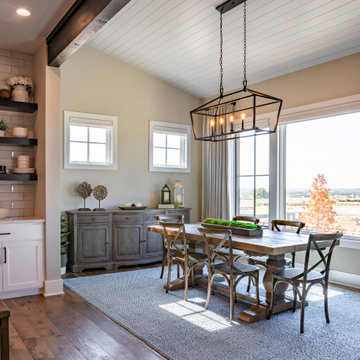
This everyday dining space is so cozy and inviting. We used an indoor/outdoor rug from Dash and Albert, farmhouse table and cafe chairs in reclaimed wood, and an oversized buffet from Classic Home Furnishings. Added warmth with draperies in Pindler fabric and tongue and groove ceiling.

The new owners of this 1974 Post and Beam home originally contacted us for help furnishing their main floor living spaces. But it wasn’t long before these delightfully open minded clients agreed to a much larger project, including a full kitchen renovation. They were looking to personalize their “forever home,” a place where they looked forward to spending time together entertaining friends and family.
In a bold move, we proposed teal cabinetry that tied in beautifully with their ocean and mountain views and suggested covering the original cedar plank ceilings with white shiplap to allow for improved lighting in the ceilings. We also added a full height panelled wall creating a proper front entrance and closing off part of the kitchen while still keeping the space open for entertaining. Finally, we curated a selection of custom designed wood and upholstered furniture for their open concept living spaces and moody home theatre room beyond.
This project is a Top 5 Finalist for Western Living Magazine's 2021 Home of the Year.
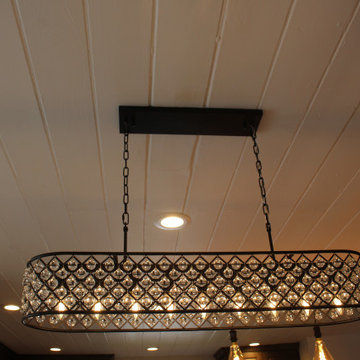
Discovered beautiful shiplap in ceiling and back wall during the renovation.
Свежая идея для дизайна: маленькая кухня-столовая в стиле фьюжн с белыми стенами, полом из керамической плитки, разноцветным полом, потолком из вагонки и панелями на части стены для на участке и в саду - отличное фото интерьера
Свежая идея для дизайна: маленькая кухня-столовая в стиле фьюжн с белыми стенами, полом из керамической плитки, разноцветным полом, потолком из вагонки и панелями на части стены для на участке и в саду - отличное фото интерьера

Modern farmhouse kitchen with rustic elements and modern conveniences.
Пример оригинального дизайна: большая кухня-столовая в стиле кантри с паркетным полом среднего тона, бежевым полом, потолком из вагонки и стандартным камином
Пример оригинального дизайна: большая кухня-столовая в стиле кантри с паркетным полом среднего тона, бежевым полом, потолком из вагонки и стандартным камином

The dining space and walkout raised patio are separated by Marvin’s bi-fold accordion doors which open up to create a shared indoor/outdoor space with stunning prairie conservation views. The outdoor patio features a clean, contemporary sawn sandstone, built-in grill, and radius stairs leading down to the lower patio/pool at the walkout level.
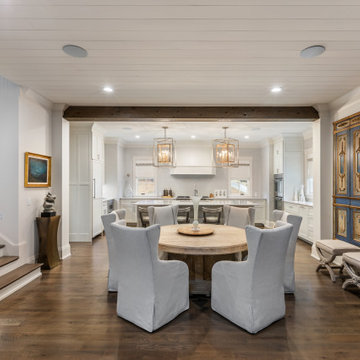
Свежая идея для дизайна: большая кухня-столовая в стиле неоклассика (современная классика) с темным паркетным полом и потолком из вагонки - отличное фото интерьера
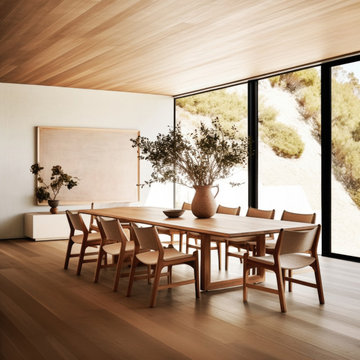
Welcome to Woodland Hills, Los Angeles – where nature's embrace meets refined living. Our residential interior design project brings a harmonious fusion of serenity and sophistication. Embracing an earthy and organic palette, the space exudes warmth with its natural materials, celebrating the beauty of wood, stone, and textures. Light dances through large windows, infusing every room with a bright and airy ambiance that uplifts the soul. Thoughtfully curated elements of nature create an immersive experience, blurring the lines between indoors and outdoors, inviting the essence of tranquility into every corner. Step into a realm where modern elegance thrives in perfect harmony with the earth's timeless allure.
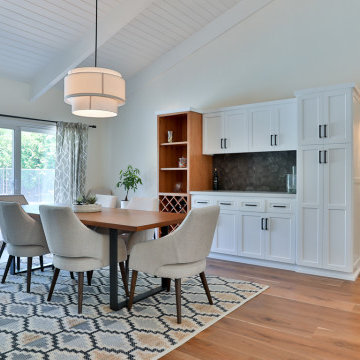
The custom cabinets continue into the dining room which really brings the entire space together very nicely. The homeowners paid very close attention to the details and did a great job incorporating everything beautifully.

Nouveau Bungalow - Un - Designed + Built + Curated by Steven Allen Designs, LLC
На фото: маленькая кухня-столовая в стиле фьюжн с бетонным полом, серым полом и потолком из вагонки для на участке и в саду с
На фото: маленькая кухня-столовая в стиле фьюжн с бетонным полом, серым полом и потолком из вагонки для на участке и в саду с

各フロアがスキップしてつながる様子。色んな方向から光が入ります。
photo : Shigeo Ogawa
Пример оригинального дизайна: кухня-столовая среднего размера в стиле модернизм с белыми стенами, полом из фанеры, печью-буржуйкой, фасадом камина из кирпича, коричневым полом, потолком из вагонки и стенами из вагонки
Пример оригинального дизайна: кухня-столовая среднего размера в стиле модернизм с белыми стенами, полом из фанеры, печью-буржуйкой, фасадом камина из кирпича, коричневым полом, потолком из вагонки и стенами из вагонки
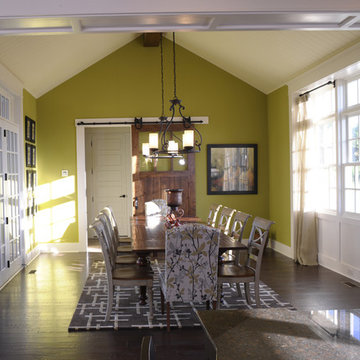
Пример оригинального дизайна: кухня-столовая в стиле модернизм с зелеными стенами, темным паркетным полом и потолком из вагонки
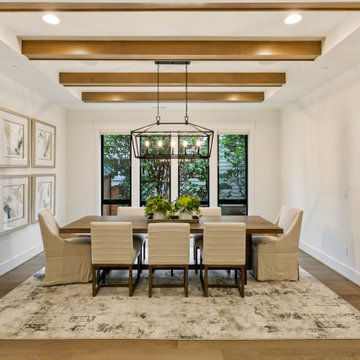
The Kelso's Dining Room is a charming and inviting space designed for family gatherings and entertaining guests. The black farmhouse dining light fixture hangs gracefully from the ceiling, creating a focal point and adding a touch of rustic elegance. The black windows provide a striking contrast against the light-colored elements in the room. The ceiling beams add architectural interest and contribute to the farmhouse aesthetic. The farmhouse dining table serves as the centerpiece, offering ample seating for family and friends. The gray hexagon tile flooring adds a modern and geometric touch, while the white cabinets provide storage and display space for tableware and decor. The light wooden shiplap ceiling adds warmth and character to the room. White chairs surround the wooden table, offering comfortable seating with a clean and timeless look. The white walls and white trim create a bright and airy atmosphere, enhancing the natural light in the space. A gray carpet defines the dining area and adds softness underfoot. The Kelso's Dining Room combines rustic elements with modern touches, creating a stylish and welcoming space for enjoying meals and creating lasting memories.
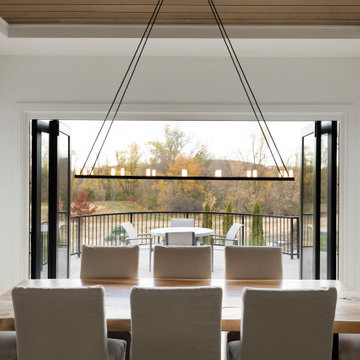
The dining space and walkout raised patio are separated by Marvin’s bi-fold accordion doors which open up to create a shared indoor/outdoor space with stunning prairie conservation views. A chic little pocket office is set just off the kitchen offering an organizational space as well as viewing to the athletic court to keep an eye on the kids at play.
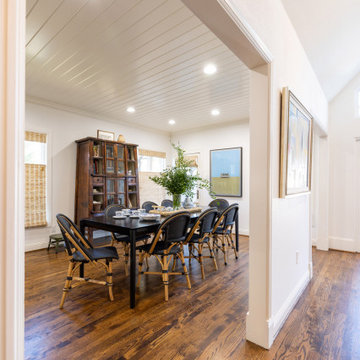
This informal dining room is the perfect place to entertain family and guests alike. The dark-colored large dining table and wicker chairs stand out against the cream-painted walls and ceiling. The ceiling is shiplapped to add texture and dimension to the space that is open to the kitchen. Top-down, bottom-up roman shades diffuse the natural light and add a natural element to the space.

You Can Make It into a Multipurpose Room
Using different rooms for different purposes is so outdated. These days, the majority of people want their kitchen to be a family-hub where everyone can gather for meals, but still have enough space to do their own thing too.
Depending on the size of your kitchen, you may want to combine preparation and cooking areas with dining areas and living zones. Even if your kitchen isn’t huge, having an area in the kitchen where you can enjoy a meal or a glass of wine with friends will allow you to continue being part of the conversation even if you’re washing the dishes or preparing food.
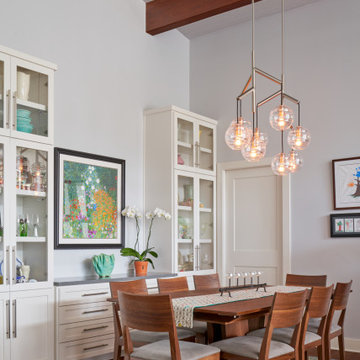
Dining Room
На фото: кухня-столовая среднего размера в стиле ретро с серыми стенами, паркетным полом среднего тона, коричневым полом и потолком из вагонки
На фото: кухня-столовая среднего размера в стиле ретро с серыми стенами, паркетным полом среднего тона, коричневым полом и потолком из вагонки
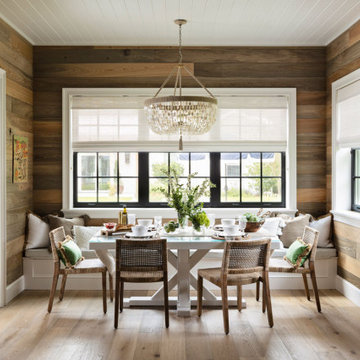
A master class in modern contemporary design is on display in Ocala, Florida. Six-hundred square feet of River-Recovered® Pecky Cypress 5-1/4” fill the ceilings and walls. The River-Recovered® Pecky Cypress is tastefully accented with a coat of white paint. The dining and outdoor lounge displays a 415 square feet of Midnight Heart Cypress 5-1/4” feature walls. Goodwin Company River-Recovered® Heart Cypress warms you up throughout the home. As you walk up the stairs guided by antique Heart Cypress handrails you are presented with a stunning Pecky Cypress feature wall with a chevron pattern design.
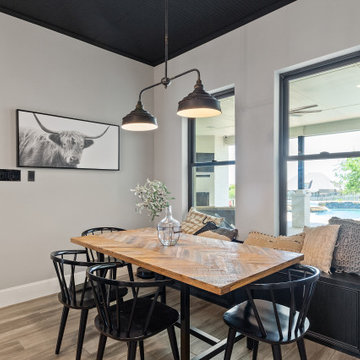
{Custom Home} 5,660 SqFt 1 Acre Modern Farmhouse 6 Bedroom 6 1/2 bath Media Room Game Room Study Huge Patio 3 car Garage Wrap-Around Front Porch Pool . . . #vistaranch #fortworthbuilder #texasbuilder #modernfarmhouse #texasmodern #texasfarmhouse #fortworthtx #blackandwhite #salcedohomes
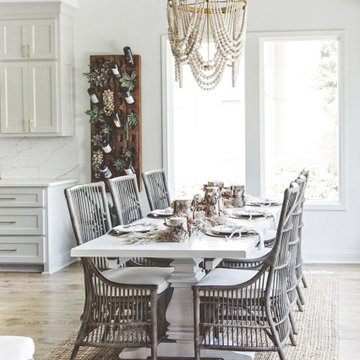
На фото: кухня-столовая в стиле неоклассика (современная классика) с белыми стенами и потолком из вагонки
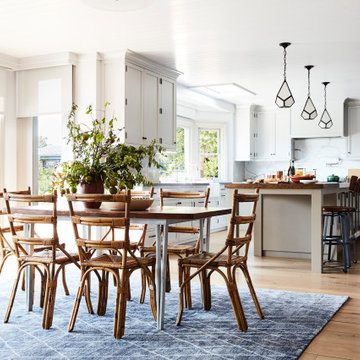
На фото: большая кухня-столовая в морском стиле с паркетным полом среднего тона и потолком из вагонки с
Кухня-столовая с потолком из вагонки – фото дизайна интерьера
2