Кухня со шкафом над холодильником с любым количеством островов – фото дизайна интерьера
Сортировать:
Бюджет
Сортировать:Популярное за сегодня
141 - 160 из 632 фото
1 из 3
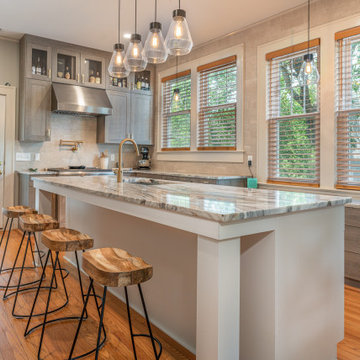
Designed by Kasey Blake of Reico Kitchen & Bath in Salem, VA in collaboration with Jeff Jennings of L.F. Jennings Inc., this small transitional style kitchen with an open feel features Ultracraft Cabinetry in two door styles and finishes. The perimeter kitchen cabinets are the Kitty Hawk door style in Argent Oak with a Textured Melamine finish, complemented by island cabinets featuring the Shaker door style in the Balboa Mist finish.
Kitchen countertops are marble in the color Ocean Storm and the tile backsplash is NY2LA 3-3/4"x12" Brentwood Beige.
For Kasey, it was exciting working with the clients to help their vision come to life. “We combined the kitchen and dining room to make a spacious kitchen that functions much better for them and has significantly more countertop space.”
“My favorite thing about the kitchen is that it has opened up!” said the client. “Working with Kasey was awesome. I had a good idea of what I wanted and some sales reps kept trying to push their idea on me. Kasey actually listened and implemented my instructions the way I intended!”
Photos courtesy of Sowder Group LLC.
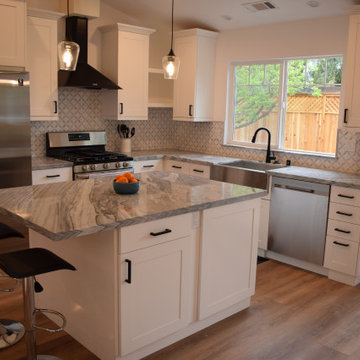
This kitchen features custom cabinetry in a shaker door style with a white painted finish called carnation. Beautiful stone countertops and a deco tile backsplash. Under mount stainless steel sink with an apron front. Stainless steel appliances, including a microwave drawer built into the island. Open corner shelves and stone window sill behind the sink.
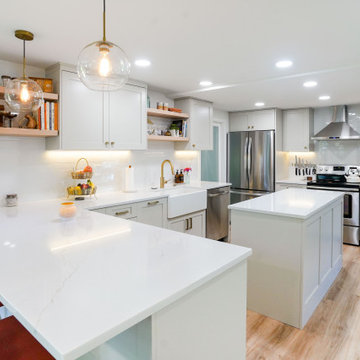
Full kitchen remodel opening to an open concept, contemporary style kitchen. Adding more lighting to lighten the room, relocated plumbing, focused on a more natural flow design, installed new flooring throughout, removed a brick chimney that separated the living room from the kitchen and patched up the roof. Lastly installed brand new drywall wall throughout.
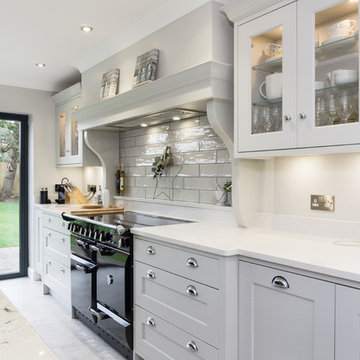
An elegant traditional style kitchen brought up to date. A two tone kitchen with a contrasting kitchen island featuring a granite worktop and curved breakfast bar. Above the range cooker is a bespoke mantle with an integrated extrator by luxair.
See more of this kitchen on our website portfolio at https://www.yourspaceliving.com/
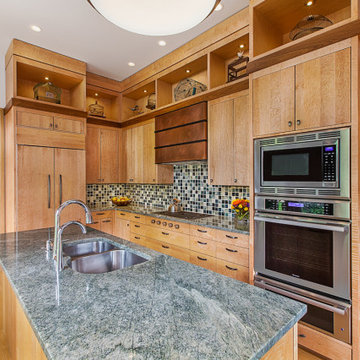
Custom cabinetry using woods from the clients mill in Michigan A custom copper vent hood mimics the fireplace design.
Design and Construction by Meadowlark Design + Build. Photography by Jeff Garland. Custom copper vent hood by Drew Kyte of Kyte Metalwerks.
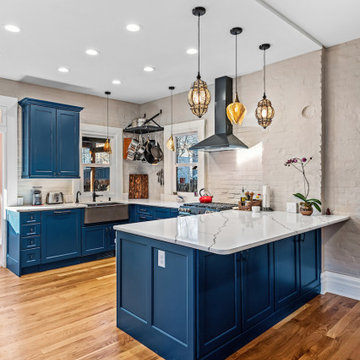
Late 1800s Victorian Bungalow i Central Denver was updated creating an entirely different experience to a young couple who loved to cook and entertain.
By opening up two load bearing wall, replacing and refinishing new wood floors with radiant heating, exposing brick and ultimately painting the brick.. the space transformed in a huge open yet warm entertaining haven. Bold color was at the heart of this palette and the homeowners personal essence.
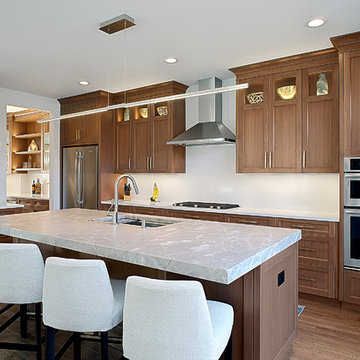
Transitional style kitchen has stained walnut custom cabinetry. Glass upper display panels have LED lighting. Modern linear pendant light and stainless steel range hood add to the clean sleek modern look.
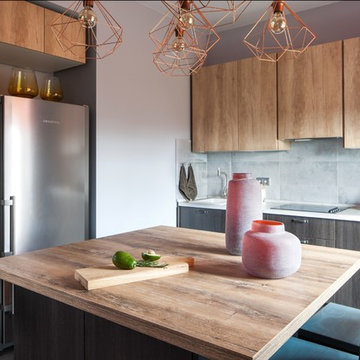
Источник вдохновения для домашнего уюта: угловая кухня-гостиная со шкафом над холодильником в современном стиле с плоскими фасадами, светлыми деревянными фасадами, серым фартуком, техникой из нержавеющей стали, островом и коричневой столешницей
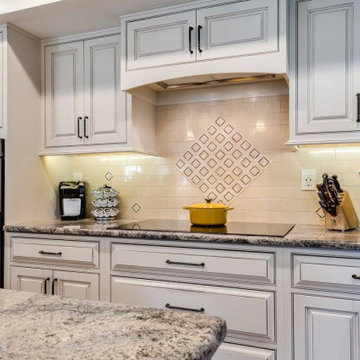
На фото: большая п-образная кухня со шкафом над холодильником, в белых тонах с отделкой деревом в стиле неоклассика (современная классика) с кладовкой, врезной мойкой, фасадами с выступающей филенкой, белыми фасадами, гранитной столешницей, белым фартуком, фартуком из плитки кабанчик, техникой из нержавеющей стали, паркетным полом среднего тона, островом, коричневым полом, серой столешницей и сводчатым потолком
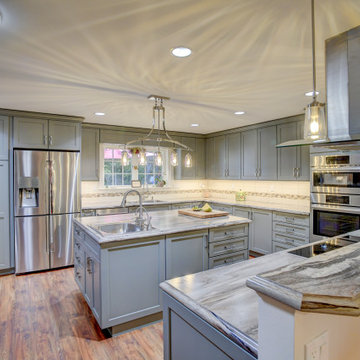
A Cinderella kitchen transformation. From dark and cramped to spacious and light. Multiple cooks can work together in this kitchen in preparation for entertaining family and friends. A suite of energy and water efficient appliances lets everyone do what they like best from cooking, baking, prepping to cleaning. The island sink keeps hand washers and tea makers out of the cooking zone. Layered lighting provides the right light level for every task. Storage has been optimized for the homeowners to ensure that there is place for everything and everything is in its place...not cluttering the countertop and detracting from the beautiful tile backsplash. Remodeled in 2018.
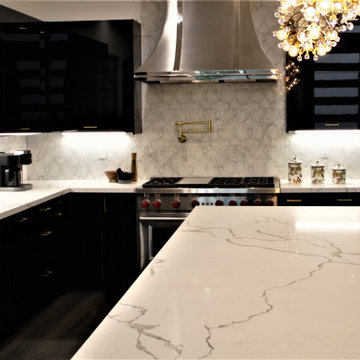
Свежая идея для дизайна: большая угловая кухня со шкафом над холодильником в стиле неоклассика (современная классика) с обеденным столом, врезной мойкой, плоскими фасадами, черными фасадами, столешницей из кварцевого агломерата, белым фартуком, фартуком из мрамора, техникой из нержавеющей стали, темным паркетным полом, островом, коричневым полом и белой столешницей - отличное фото интерьера
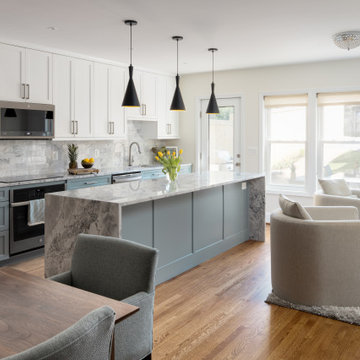
Addition allowed for more livable space with a large, open kitchen on the main floor with a door to a new deck.
На фото: параллельная кухня-гостиная среднего размера, со шкафом над холодильником в стиле неоклассика (современная классика) с врезной мойкой, фасадами в стиле шейкер, синими фасадами, столешницей из кварцита, серым фартуком, фартуком из мрамора, техникой из нержавеющей стали, островом, коричневым полом, серой столешницей и паркетным полом среднего тона с
На фото: параллельная кухня-гостиная среднего размера, со шкафом над холодильником в стиле неоклассика (современная классика) с врезной мойкой, фасадами в стиле шейкер, синими фасадами, столешницей из кварцита, серым фартуком, фартуком из мрамора, техникой из нержавеющей стали, островом, коричневым полом, серой столешницей и паркетным полом среднего тона с
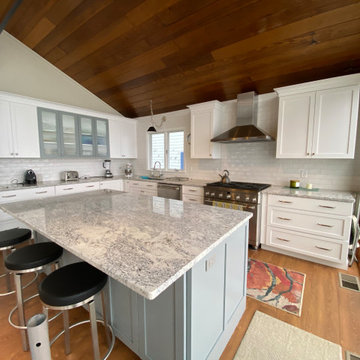
Contrasting grey island cabinets with white wall cabinets.
На фото: большая угловая, серо-белая кухня-гостиная со шкафом над холодильником: освещение в морском стиле с врезной мойкой, фасадами в стиле шейкер, белыми фасадами, гранитной столешницей, белым фартуком, фартуком из плитки кабанчик, техникой из нержавеющей стали, светлым паркетным полом, островом, коричневым полом, серой столешницей, балками на потолке, сводчатым потолком и деревянным потолком
На фото: большая угловая, серо-белая кухня-гостиная со шкафом над холодильником: освещение в морском стиле с врезной мойкой, фасадами в стиле шейкер, белыми фасадами, гранитной столешницей, белым фартуком, фартуком из плитки кабанчик, техникой из нержавеющей стали, светлым паркетным полом, островом, коричневым полом, серой столешницей, балками на потолке, сводчатым потолком и деревянным потолком
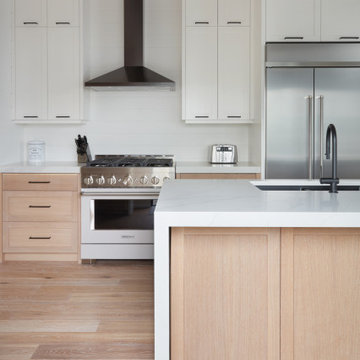
A contemporary light kitchen with white painted cabinetry, and natural rift white oak and maple cabinets and drawers.
На фото: угловая кухня-гостиная среднего размера, со шкафом над холодильником, в белых тонах с отделкой деревом в современном стиле с врезной мойкой, фасадами в стиле шейкер, белыми фасадами, столешницей из кварцевого агломерата, белым фартуком, фартуком из вагонки, техникой из нержавеющей стали, светлым паркетным полом, островом, бежевым полом, белой столешницей и потолком из вагонки с
На фото: угловая кухня-гостиная среднего размера, со шкафом над холодильником, в белых тонах с отделкой деревом в современном стиле с врезной мойкой, фасадами в стиле шейкер, белыми фасадами, столешницей из кварцевого агломерата, белым фартуком, фартуком из вагонки, техникой из нержавеющей стали, светлым паркетным полом, островом, бежевым полом, белой столешницей и потолком из вагонки с
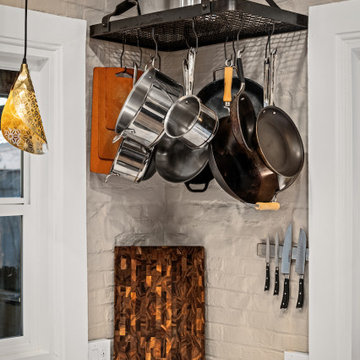
Late 1800s Victorian Bungalow i Central Denver was updated creating an entirely different experience to a young couple who loved to cook and entertain.
By opening up two load bearing wall, replacing and refinishing new wood floors with radiant heating, exposing brick and ultimately painting the brick.. the space transformed in a huge open yet warm entertaining haven. Bold color was at the heart of this palette and the homeowners personal essence.
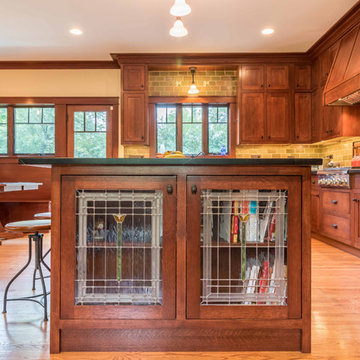
The open concept Great Room includes the Kitchen, Breakfast, Dining, and Living spaces. The dining room is visually and physically separated by built-in shelves and a coffered ceiling. Windows and french doors open from this space into the adjacent Sunroom. The wood cabinets and trim detail present throughout the rest of the home are highlighted here, brightened by the many windows, with views to the lush back yard. The large island features a pull-out marble prep table for baking, and the counter is home to the grocery pass-through to the Mudroom / Butler's Pantry.
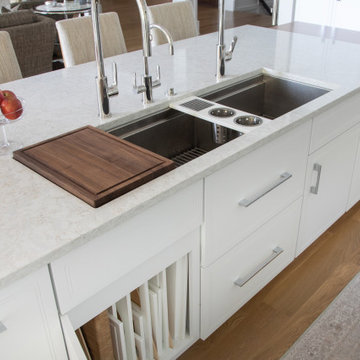
www.genevacabinet.com - Lake Geneva, WI -Cabinetry from Geneva Cabinet Company was customized for the needs of every room.
На фото: большая угловая кухня-гостиная со шкафом над холодильником в классическом стиле с врезной мойкой, фасадами с утопленной филенкой, белыми фасадами, столешницей из кварцевого агломерата, бежевым фартуком, фартуком из плитки мозаики, техникой из нержавеющей стали, паркетным полом среднего тона, островом, бежевым полом и бежевой столешницей с
На фото: большая угловая кухня-гостиная со шкафом над холодильником в классическом стиле с врезной мойкой, фасадами с утопленной филенкой, белыми фасадами, столешницей из кварцевого агломерата, бежевым фартуком, фартуком из плитки мозаики, техникой из нержавеющей стали, паркетным полом среднего тона, островом, бежевым полом и бежевой столешницей с
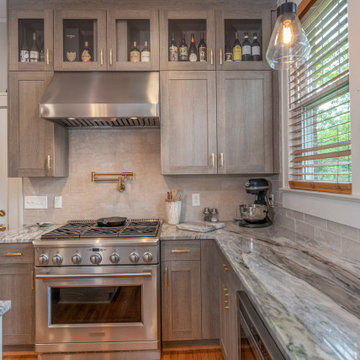
Designed by Kasey Blake of Reico Kitchen & Bath in Salem, VA in collaboration with Jeff Jennings of L.F. Jennings Inc., this small transitional style kitchen with an open feel features Ultracraft Cabinetry in two door styles and finishes. The perimeter kitchen cabinets are the Kitty Hawk door style in Argent Oak with a Textured Melamine finish, complemented by island cabinets featuring the Shaker door style in the Balboa Mist finish.
Kitchen countertops are marble in the color Ocean Storm and the tile backsplash is NY2LA 3-3/4"x12" Brentwood Beige.
For Kasey, it was exciting working with the clients to help their vision come to life. “We combined the kitchen and dining room to make a spacious kitchen that functions much better for them and has significantly more countertop space.”
“My favorite thing about the kitchen is that it has opened up!” said the client. “Working with Kasey was awesome. I had a good idea of what I wanted and some sales reps kept trying to push their idea on me. Kasey actually listened and implemented my instructions the way I intended!”
Photos courtesy of Sowder Group LLC.
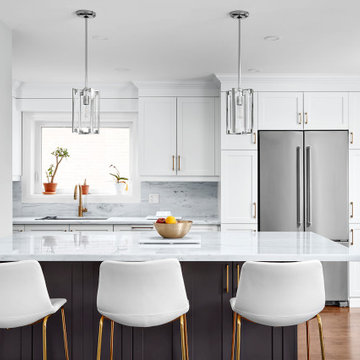
На фото: серо-белая, угловая кухня со шкафом над холодильником в стиле неоклассика (современная классика) с обеденным столом, фасадами с утопленной филенкой, врезной мойкой, столешницей из кварцевого агломерата, серым фартуком, фартуком из кварцевого агломерата, техникой из нержавеющей стали, паркетным полом среднего тона, коричневым полом, белой столешницей, черно-белыми фасадами и полуостровом с
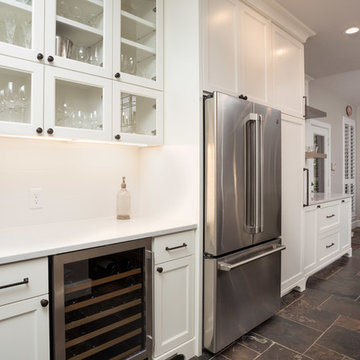
Cabinets and woodwork custom built by Texas Direct Cabinets LLC in conjunction with C Ron Inman Construction LLC general contracting.
Свежая идея для дизайна: большая п-образная кухня со шкафом над холодильником в стиле кантри с кладовкой, врезной мойкой, фасадами в стиле шейкер, белыми фасадами, столешницей из кварцевого агломерата, разноцветным фартуком, фартуком из плитки мозаики, техникой из нержавеющей стали, полом из цементной плитки, островом, белой столешницей и сводчатым потолком - отличное фото интерьера
Свежая идея для дизайна: большая п-образная кухня со шкафом над холодильником в стиле кантри с кладовкой, врезной мойкой, фасадами в стиле шейкер, белыми фасадами, столешницей из кварцевого агломерата, разноцветным фартуком, фартуком из плитки мозаики, техникой из нержавеющей стали, полом из цементной плитки, островом, белой столешницей и сводчатым потолком - отличное фото интерьера
Кухня со шкафом над холодильником с любым количеством островов – фото дизайна интерьера
8