Кухня со шкафом над холодильником с любым количеством островов – фото дизайна интерьера
Сортировать:
Бюджет
Сортировать:Популярное за сегодня
121 - 140 из 632 фото
1 из 3
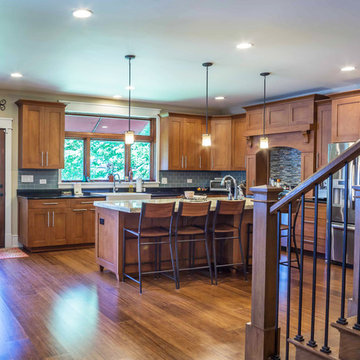
New Craftsman style home, approx 3200sf on 60' wide lot. Views from the street, highlighting front porch, large overhangs, Craftsman detailing. Photos by Robert McKendrick Photography.
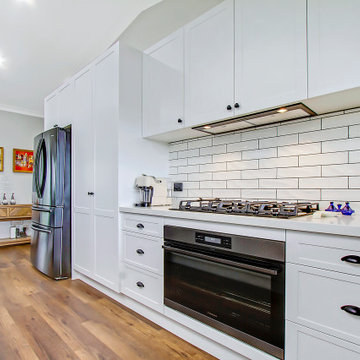
На фото: большая кухня со шкафом над холодильником в современном стиле с обеденным столом, фасадами в стиле шейкер, черно-белыми фасадами, столешницей из кварцевого агломерата, белым фартуком, фартуком из плитки кабанчик, островом и белой столешницей с
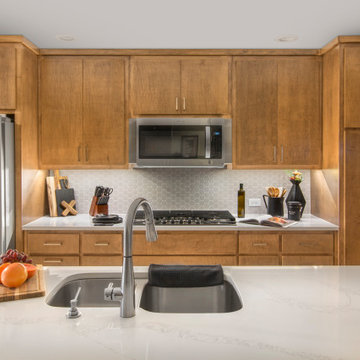
What a stunning finished project!
Final photos by www.impressia.net
На фото: параллельная кухня среднего размера, со шкафом над холодильником в стиле ретро с врезной мойкой, плоскими фасадами, коричневыми фасадами, столешницей из кварцита, серым фартуком, техникой из нержавеющей стали, полуостровом, серым полом, белой столешницей и фартуком из плитки мозаики с
На фото: параллельная кухня среднего размера, со шкафом над холодильником в стиле ретро с врезной мойкой, плоскими фасадами, коричневыми фасадами, столешницей из кварцита, серым фартуком, техникой из нержавеющей стали, полуостровом, серым полом, белой столешницей и фартуком из плитки мозаики с
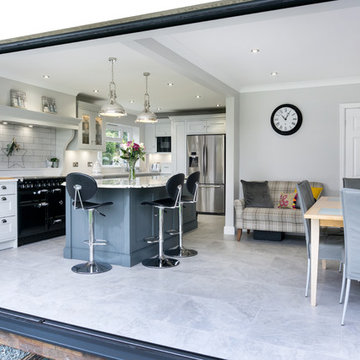
An elegant traditional style kitchen brought up to date. A two tone kitchen with a contrasting kitchen island featuring a granite worktop and curved breakfast bar. Above the range cooker is a bespoke mantle with an integrated extrator by luxair.
See more of this kitchen on our website portfolio at https://www.yourspaceliving.com/
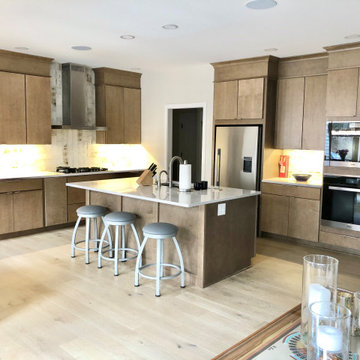
This is the working kitchen designed for cooking! High-end appliances, large island, zones, and everything accessible makes this kitchen work. This clean, contemporary look lets the four interior elements speak-wood floor, wood cabinets, quartz tops, and tile backsplash. No rugs, fancy stools, pendant lights, or even cabinet hardware to distract.
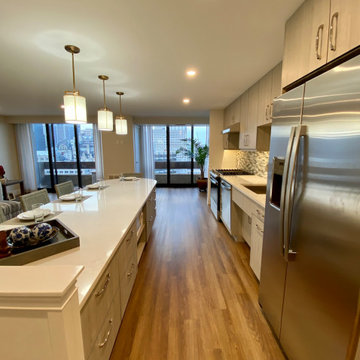
The kitchen was originally planned to mimic the location of appliances in her current kitchen to minimize re-learning of appliance locations. The only change was adding a trash cabinet between the fridge and the sink. A french door fridge allows someone in a wheelchair to easily access frozen and cold foods, while the water and ice dispenser on the outside of the door make it easy to stay hydrated rather than using the sink each time. She can roll up to the kitchen sink due to the recessed cabinetry under the sink or stand at counter height to put away dishes from the dishwasher. The dishwasher is ADA and very simple to use , and is raised off the floor so whether she is sitting or standing it's easier to reach. The gas cooktop has controls at the front making it easy to reach from the wheelchair and the exhaust fan above also has a control at the front. All cabinet door handles are D-shape, which makes them easy to grasp and there is plenty of electric outlets for charging phones, computers and small appliances. The kitchen island is table height at 30" so meal prep can be easily done in a wheelchair while guests and can be seated in a chair or wheelchair around the island. The dining chairs can also be turned around to add extra seating in the living room area. Pendant lights above the kitchen island light up the space, while recessed lighting in the kitchen and living room provide overall room lighting. There is also under cabinet lighting which makes the room glow at night! Wainscoting made of commercial grade material is strategically placed on sharp corners and exposed walls to reduce and minimize damage from the wheel chair, while creating a finished and complete look! We selected a free standing microwave to sit below the island, which is easy to use and is the same style as in her previous apartment. The island is 48" from the appliance wall, leaving ample space to open doors and maneuver around in the wheelchair and has easy access to the laundry area as well. We eliminated the pocket doors that had been in front of the laundry area for easy access, and since it was exposed, dressed it up with coordinating tile to the kitchen with additional cabinets above. There is a coordinating quartz counter on top of the washer and dryer for folding laundry or storing additional supplies.
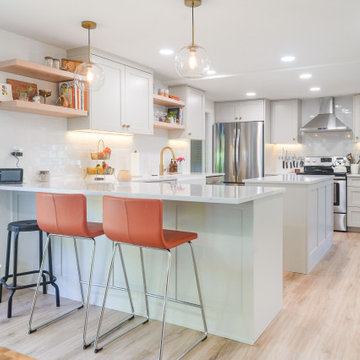
Full kitchen remodel opening to an open concept, contemporary style kitchen. Adding more lighting to lighten the room, relocated plumbing, focused on a more natural flow design, installed new flooring throughout, removed a brick chimney that separated the living room from the kitchen and patched up the roof. Lastly installed brand new drywall wall throughout.
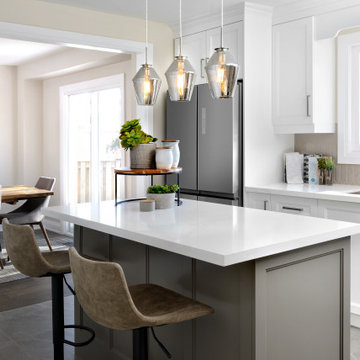
We were involved in every step of this project - from demolition, through the full renovation, and finally staging and showcasing for its market debut Open House. Each element was carefully selected, to create a warm and welcoming home, that a new younger family would love.
Photo Credit: Arnal Photography
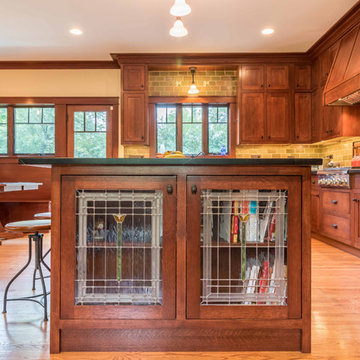
The open concept Great Room includes the Kitchen, Breakfast, Dining, and Living spaces. The dining room is visually and physically separated by built-in shelves and a coffered ceiling. Windows and french doors open from this space into the adjacent Sunroom. The wood cabinets and trim detail present throughout the rest of the home are highlighted here, brightened by the many windows, with views to the lush back yard. The large island features a pull-out marble prep table for baking, and the counter is home to the grocery pass-through to the Mudroom / Butler's Pantry.
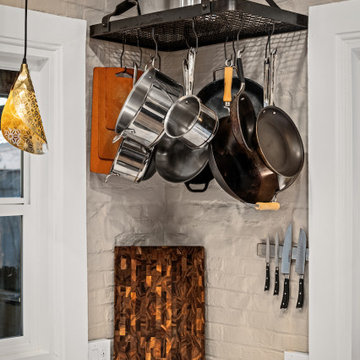
Late 1800s Victorian Bungalow i Central Denver was updated creating an entirely different experience to a young couple who loved to cook and entertain.
By opening up two load bearing wall, replacing and refinishing new wood floors with radiant heating, exposing brick and ultimately painting the brick.. the space transformed in a huge open yet warm entertaining haven. Bold color was at the heart of this palette and the homeowners personal essence.
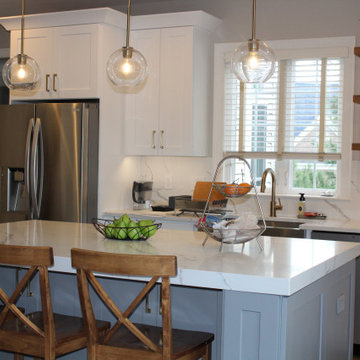
This kitchen WOOWW us too even though we designed it. We knew how it would look on the 3D design but it looks even better in reality. Customer is so satisfied with the outcome, so do we are. What an elegant modern kitchen!
Project information;
- J&K Cabinetry pre-made white shaker and gray shaker cabinets.
- Custom made floating shelves.
- Quartz countertops with full height back splashes and 45 degree miter cut thicker look island.
- Stainless steel farm house sink and gold faucet.
- Regular and oven pantries.
- Glass cook top with stainless steel hood.
- Gold handles.
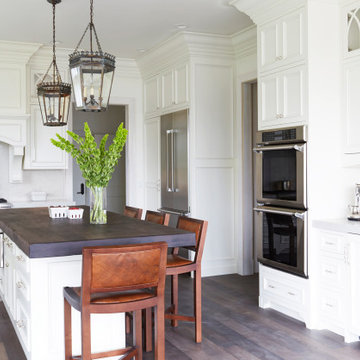
Пример оригинального дизайна: большая отдельная кухня со шкафом над холодильником, в белых тонах с отделкой деревом в классическом стиле с с полувстраиваемой мойкой (с передним бортиком), фасадами с утопленной филенкой, белыми фасадами, столешницей из кварцевого агломерата, фартуком из кварцевого агломерата, техникой из нержавеющей стали, темным паркетным полом, островом, коричневым полом и серой столешницей
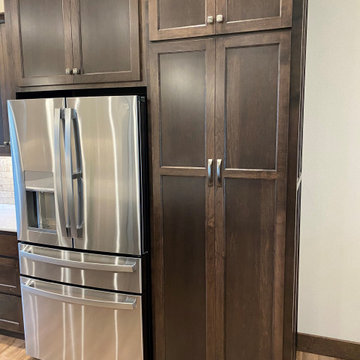
Paired with the fridge, this tall cabinet appears to be a standard cabinet....big surprise inside!
Свежая идея для дизайна: огромная п-образная кухня-гостиная со шкафом над холодильником в классическом стиле с врезной мойкой, плоскими фасадами, темными деревянными фасадами, столешницей из кварцевого агломерата, разноцветным фартуком, фартуком из керамогранитной плитки, техникой из нержавеющей стали, паркетным полом среднего тона, островом и белой столешницей - отличное фото интерьера
Свежая идея для дизайна: огромная п-образная кухня-гостиная со шкафом над холодильником в классическом стиле с врезной мойкой, плоскими фасадами, темными деревянными фасадами, столешницей из кварцевого агломерата, разноцветным фартуком, фартуком из керамогранитной плитки, техникой из нержавеющей стали, паркетным полом среднего тона, островом и белой столешницей - отличное фото интерьера
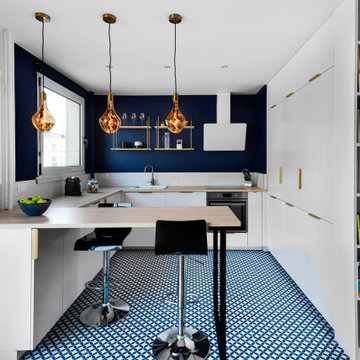
На фото: п-образная кухня со шкафом над холодильником, в белых тонах с отделкой деревом в современном стиле с накладной мойкой, плоскими фасадами, белыми фасадами, деревянной столешницей, белым фартуком, фартуком из плитки кабанчик, техникой под мебельный фасад, полуостровом, разноцветным полом и коричневой столешницей
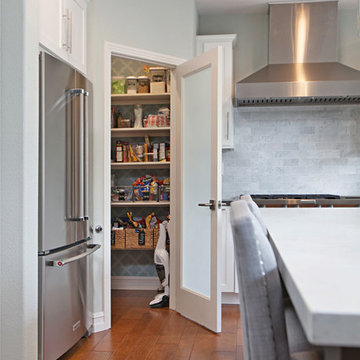
This white kitchen has gray mixed hues along with dark countertops and big windows allowing natural light to flow in the space. The walk-in pantry is located not far from the stainless steel gas cooktop and Kitchen Aid refrigerator. Photos by Preview First
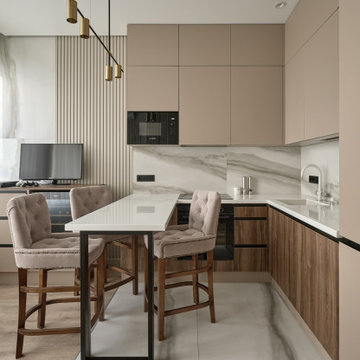
П-образная кухня
Источник вдохновения для домашнего уюта: маленькая п-образная кухня со шкафом над холодильником, в белых тонах с отделкой деревом в современном стиле с обеденным столом, врезной мойкой, плоскими фасадами, бежевыми фасадами, столешницей из акрилового камня, белым фартуком, фартуком из керамогранитной плитки, черной техникой, полом из керамической плитки, полуостровом, белым полом и белой столешницей для на участке и в саду
Источник вдохновения для домашнего уюта: маленькая п-образная кухня со шкафом над холодильником, в белых тонах с отделкой деревом в современном стиле с обеденным столом, врезной мойкой, плоскими фасадами, бежевыми фасадами, столешницей из акрилового камня, белым фартуком, фартуком из керамогранитной плитки, черной техникой, полом из керамической плитки, полуостровом, белым полом и белой столешницей для на участке и в саду
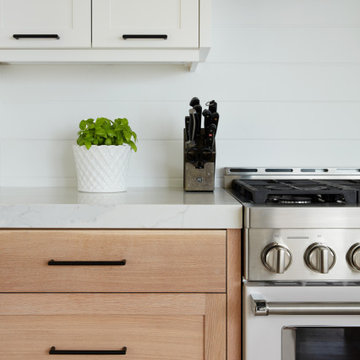
A contemporary light kitchen with white painted cabinetry, and natural rift white oak and maple cabinets and drawers.
Пример оригинального дизайна: угловая кухня-гостиная среднего размера, со шкафом над холодильником, в белых тонах с отделкой деревом в современном стиле с врезной мойкой, фасадами в стиле шейкер, белыми фасадами, столешницей из кварцевого агломерата, белым фартуком, фартуком из вагонки, техникой из нержавеющей стали, светлым паркетным полом, островом, бежевым полом, белой столешницей и потолком из вагонки
Пример оригинального дизайна: угловая кухня-гостиная среднего размера, со шкафом над холодильником, в белых тонах с отделкой деревом в современном стиле с врезной мойкой, фасадами в стиле шейкер, белыми фасадами, столешницей из кварцевого агломерата, белым фартуком, фартуком из вагонки, техникой из нержавеющей стали, светлым паркетным полом, островом, бежевым полом, белой столешницей и потолком из вагонки
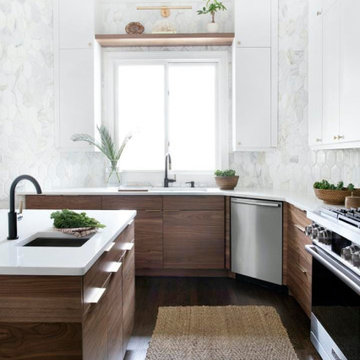
CHANTILLY - BG873
Like fine lace, Chantilly is a modern classic with feathery charcoal veins set against a crisp white background.
PATTERN: MOVEMENT VEINEDFINISH: POLISHEDCOLLECTION: BOUTIQUESLAB SIZE: JUMBO (65" X 130")
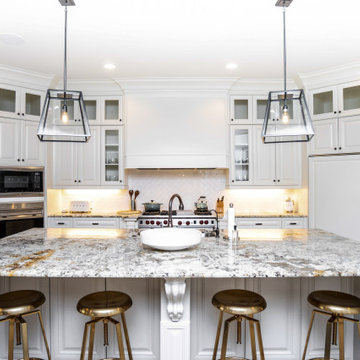
Пример оригинального дизайна: большая прямая кухня-гостиная со шкафом над холодильником в стиле неоклассика (современная классика) с фасадами с выступающей филенкой, белыми фасадами, гранитной столешницей, белым фартуком, фартуком из плитки кабанчик, техникой под мебельный фасад, островом, разноцветной столешницей, врезной мойкой, паркетным полом среднего тона, коричневым полом и барной стойкой
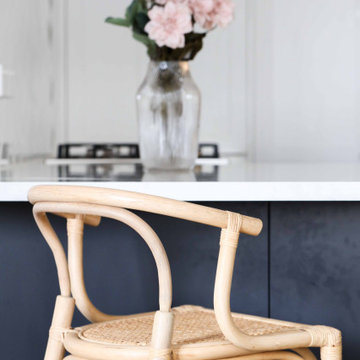
Идея дизайна: большая п-образная кухня со шкафом над холодильником, в белых тонах с отделкой деревом в классическом стиле с обеденным столом, двойной мойкой, плоскими фасадами, бежевыми фасадами, столешницей из кварцевого агломерата, бежевым фартуком, фартуком из плитки кабанчик, техникой из нержавеющей стали, темным паркетным полом, островом, коричневым полом и белой столешницей
Кухня со шкафом над холодильником с любым количеством островов – фото дизайна интерьера
7