Кухня с зеркальным фартуком – фото дизайна интерьера со средним бюджетом
Сортировать:
Бюджет
Сортировать:Популярное за сегодня
121 - 140 из 1 549 фото
1 из 3
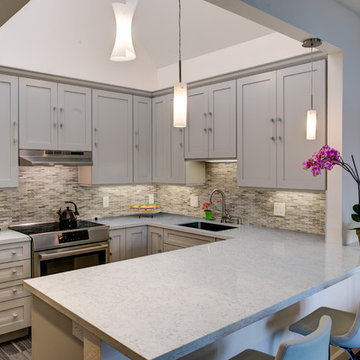
The client was recently widowed and had been wanting to remodel her kitchen for a long time. Although the floor plan of the space remained the same, the kitchen received a major makeover in terms of aesthetic and function to fit the style and needs of the client and her small dog in this water front residence.
The peninsula was brought down in height to achieve a more spacious and inviting feel into the living space and patio facing the water. Shades of gray were used to veer away from the all white kitchen and adding a dark gray entertainment unit really added drama to the space.
Schedule an appointment with one of our designers:
http://www.gkandb.com/contact-us/
DESIGNER: CJ LOWENTHAL
PHOTOGRAPHY: TREVE JOHNSON
CABINETS: DURA SUPREME CABINETRY
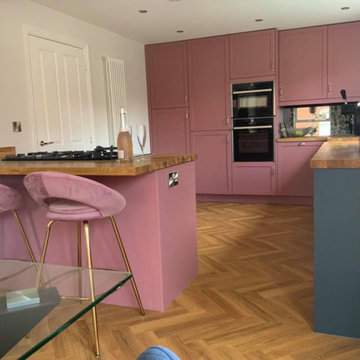
When our customer came to us saying they wanted a pink and blue kitchen, we took this on board and ran with it, making sure their personal style came across throughout the whole space. The room is warm and inviting, and is a wonderful space for entertaining. It really is a kitchen you would want to spend a lot of time in. It is stylish yet functional, with plenty of internal storage solutions added in for ease and accessibility. They couldn't be happier with the transformation.
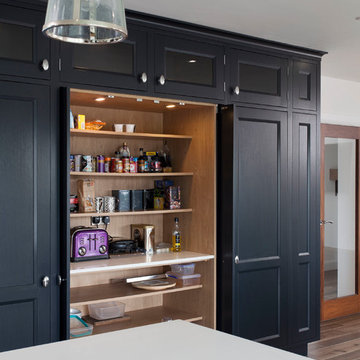
Rory Corrigan
Стильный дизайн: большая угловая кухня в классическом стиле с обеденным столом, монолитной мойкой, фасадами с выступающей филенкой, синими фасадами, столешницей из кварцита, зеркальным фартуком, техникой под мебельный фасад, полом из керамогранита, островом и белой столешницей - последний тренд
Стильный дизайн: большая угловая кухня в классическом стиле с обеденным столом, монолитной мойкой, фасадами с выступающей филенкой, синими фасадами, столешницей из кварцита, зеркальным фартуком, техникой под мебельный фасад, полом из керамогранита, островом и белой столешницей - последний тренд
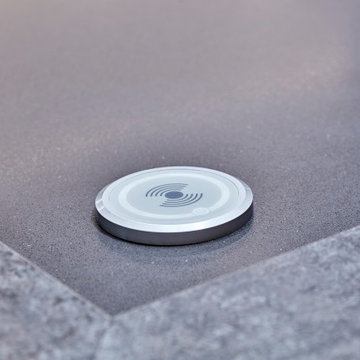
This open plan kitchen is a mix of Anthracite Grey & Platinum Light Grey in a matt finish. This handle-less kitchen is a very contemporary design. The Ovens are Siemens StudioLine Black steel, the hob is a 2in1 Miele downdraft extractor which works well on the island.
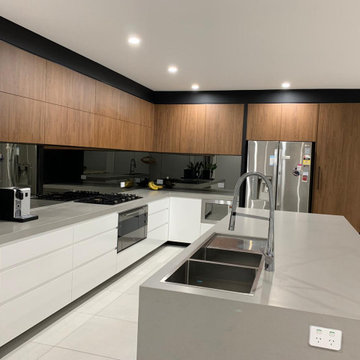
“Great design is eliminating all unnecessary details.”
We completed all the custom joinery and complete kitchen refurbishment.
Идея дизайна: параллельная кухня среднего размера в стиле модернизм с обеденным столом, двойной мойкой, плоскими фасадами, белыми фасадами, мраморной столешницей, черным фартуком, зеркальным фартуком, черной техникой, островом и серой столешницей
Идея дизайна: параллельная кухня среднего размера в стиле модернизм с обеденным столом, двойной мойкой, плоскими фасадами, белыми фасадами, мраморной столешницей, черным фартуком, зеркальным фартуком, черной техникой, островом и серой столешницей
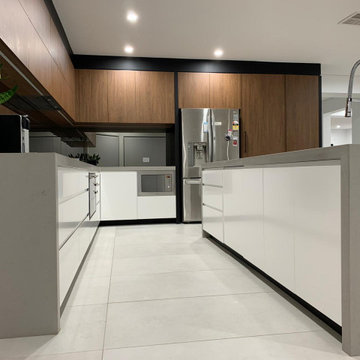
“Great design is eliminating all unnecessary details.”
We completed all the custom joinery and complete kitchen refurbishment.
Идея дизайна: параллельная кухня среднего размера в стиле модернизм с обеденным столом, двойной мойкой, плоскими фасадами, белыми фасадами, мраморной столешницей, черным фартуком, зеркальным фартуком, черной техникой, островом и серой столешницей
Идея дизайна: параллельная кухня среднего размера в стиле модернизм с обеденным столом, двойной мойкой, плоскими фасадами, белыми фасадами, мраморной столешницей, черным фартуком, зеркальным фартуком, черной техникой, островом и серой столешницей
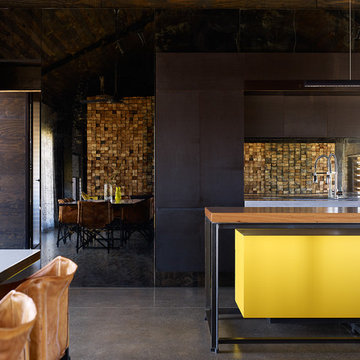
Derek Swalwell
Пример оригинального дизайна: параллельная кухня среднего размера в современном стиле с кладовкой, монолитной мойкой, плоскими фасадами, черными фасадами, столешницей из бетона, фартуком цвета металлик, зеркальным фартуком, техникой из нержавеющей стали, бетонным полом и островом
Пример оригинального дизайна: параллельная кухня среднего размера в современном стиле с кладовкой, монолитной мойкой, плоскими фасадами, черными фасадами, столешницей из бетона, фартуком цвета металлик, зеркальным фартуком, техникой из нержавеющей стали, бетонным полом и островом
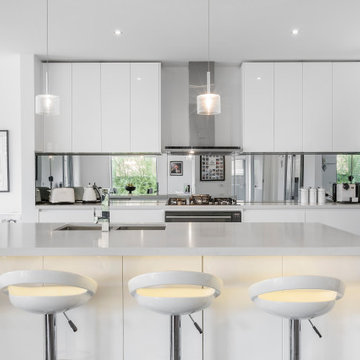
Пример оригинального дизайна: большая параллельная кухня в современном стиле с кладовкой, двойной мойкой, белыми фасадами, мраморной столешницей, зеркальным фартуком, темным паркетным полом, островом и белой столешницей
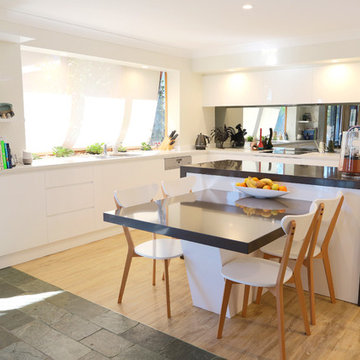
We maximised all available space by providing inner drawers to the pantry, vertical storage in the island, readily accessible tea towel and cutting board storage open for ventilation yet concealed from view by locating this on the inside of island. This also created a convenient location for island GPO with cables concealed in a void behind.
Using shallow cabinets either side of the garden window allowed maximum island width while still maintaining comfortable walkways necessary when clients are entertaining.
Floating shelves above the charging zone softened the line of sight from the family room past the integrated ironing centre the to the sun-drenched garden window.
The step-down table off the island facilitates comfortable meals and social gatherings within the kitchen while allowing uninterrupted work flow for the hostess while still enjoy the company.
To retain the symmetry of the island waterfalls a partial waterfall on the sink run side of the island allows cabinets facing the sink area to be fully utilised.
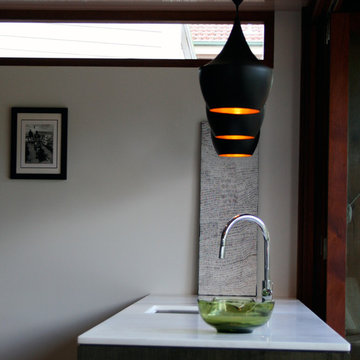
Стильный дизайн: маленькая прямая кухня в стиле ретро с обеденным столом, врезной мойкой, плоскими фасадами, темными деревянными фасадами, мраморной столешницей, фартуком цвета металлик, зеркальным фартуком, черной техникой, светлым паркетным полом, островом, желтым полом и белой столешницей для на участке и в саду - последний тренд
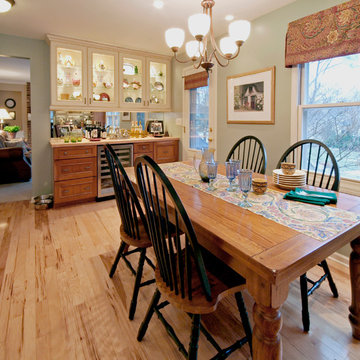
Space planning + photos by Wells Design. Material selections by Blue Hot Design. Carpentry + tile by Nitz Home Improvements.
Идея дизайна: угловая кухня в классическом стиле с обеденным столом, врезной мойкой, плоскими фасадами, деревянной столешницей, разноцветным фартуком, зеркальным фартуком и техникой из нержавеющей стали
Идея дизайна: угловая кухня в классическом стиле с обеденным столом, врезной мойкой, плоскими фасадами, деревянной столешницей, разноцветным фартуком, зеркальным фартуком и техникой из нержавеющей стали
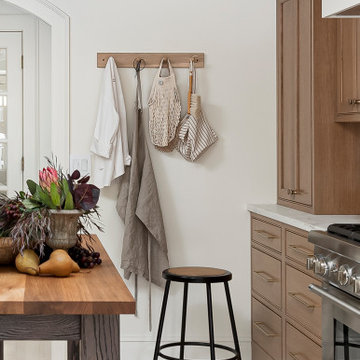
This small kitchen space needed to have every inch function well for this young family. By adding the banquette seating we were able to get the table out of the walkway and allow for easier flow between the rooms. Wall cabinets to the counter on either side of the custom plaster hood gave room for food storage as well as the microwave to get tucked away. The clean lines of the slab drawer fronts and beaded inset make the space feel visually larger.
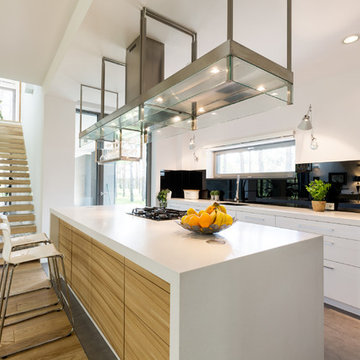
The modern galley kitchen with an open floor plan has a large kitchen contains a gas range over. Next to the kitchen is a straight staircase with glass frame & wooden steps without risers.
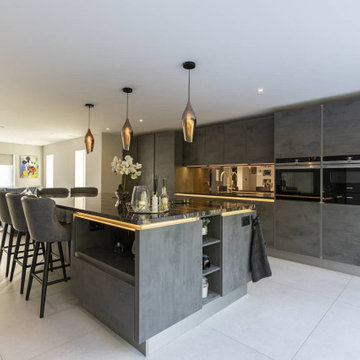
This wow-factor kitchen is the Nobilia Riva Slate Grey with stainless steel recessed handles. The client wanted a stunning showstopping kitchen and teamed with this impressive Orinoco Granite worktop; this design commands attention.
The family like to cook and entertain, so we selected top-of-the-range appliances, including a Siemens oven, a Bora hob, Blanco sink, and Quooker hot water tap.
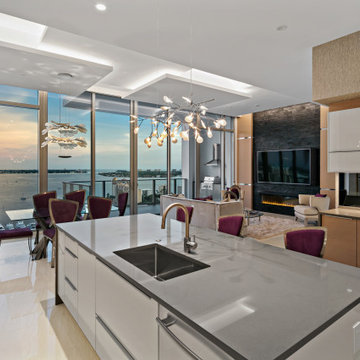
Источник вдохновения для домашнего уюта: угловая кухня-гостиная среднего размера в современном стиле с врезной мойкой, плоскими фасадами, светлыми деревянными фасадами, столешницей из кварцевого агломерата, серым фартуком, зеркальным фартуком, техникой из нержавеющей стали, полом из керамогранита, островом, бежевым полом и серой столешницей
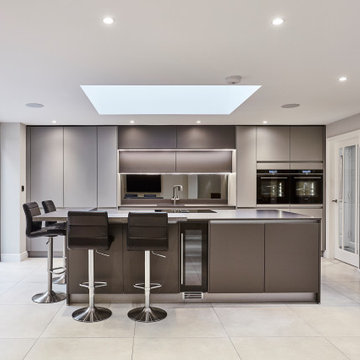
This open plan kitchen is a mix of Anthracite Grey & Platinum Light Grey in a matt finish. This handle-less kitchen is a very contemporary design. The Ovens are Siemens StudioLine Black steel, the hob is a 2in1 Miele downdraft extractor which works well on the island.
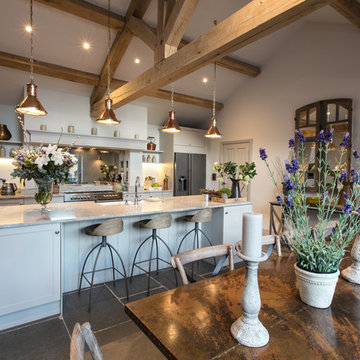
Rebecca Faith Photography
На фото: большая прямая кухня в стиле кантри с обеденным столом, с полувстраиваемой мойкой (с передним бортиком), фасадами в стиле шейкер, серыми фасадами, гранитной столешницей, серым фартуком, зеркальным фартуком, техникой из нержавеющей стали, полом из известняка, островом, серым полом и белой столешницей
На фото: большая прямая кухня в стиле кантри с обеденным столом, с полувстраиваемой мойкой (с передним бортиком), фасадами в стиле шейкер, серыми фасадами, гранитной столешницей, серым фартуком, зеркальным фартуком, техникой из нержавеющей стали, полом из известняка, островом, серым полом и белой столешницей
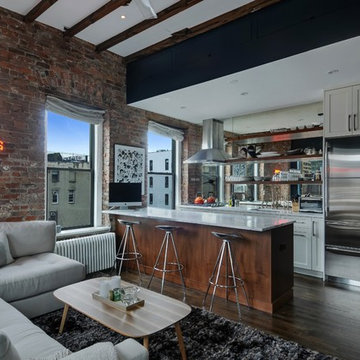
Свежая идея для дизайна: маленькая прямая кухня-гостиная в стиле неоклассика (современная классика) с врезной мойкой, фасадами с утопленной филенкой, бежевыми фасадами, мраморной столешницей, фартуком цвета металлик, зеркальным фартуком, техникой из нержавеющей стали, темным паркетным полом и островом для на участке и в саду - отличное фото интерьера
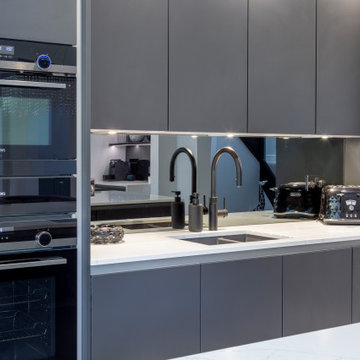
На фото: серо-белая кухня среднего размера: освещение в современном стиле с плоскими фасадами, серыми фасадами, столешницей из кварцита, серым фартуком, зеркальным фартуком, черной техникой, полом из керамогранита, островом, серым полом, белой столешницей и многоуровневым потолком
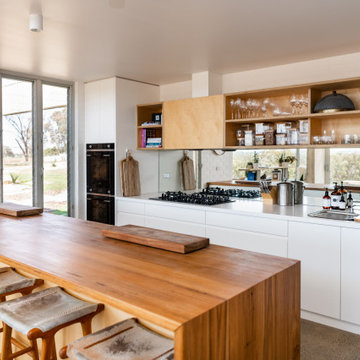
A new house in Wombat, near Young in regional NSW, utilises a simple linear plan to respond to the site. Facing due north and using a palette of robust, economical materials, the building is carefully assembled to accommodate a young family. Modest in size and budget, this building celebrates its place and the horizontality of the landscape.
Кухня с зеркальным фартуком – фото дизайна интерьера со средним бюджетом
7