Кухня с зеркальным фартуком – фото дизайна интерьера со средним бюджетом
Сортировать:
Бюджет
Сортировать:Популярное за сегодня
81 - 100 из 1 549 фото
1 из 3
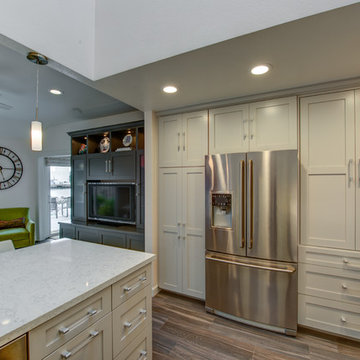
The client was recently widowed and had been wanting to remodel her kitchen for a long time. Although the floor plan of the space remained the same, the kitchen received a major makeover in terms of aesthetic and function to fit the style and needs of the client and her small dog in this water front residence.
The peninsula was brought down in height to achieve a more spacious and inviting feel into the living space and patio facing the water. Shades of gray were used to veer away from the all white kitchen and adding a dark gray entertainment unit really added drama to the space.
Schedule an appointment with one of our designers:
http://www.gkandb.com/contact-us/
DESIGNER: CJ LOWENTHAL
PHOTOGRAPHY: TREVE JOHNSON
CABINETS: DURA SUPREME CABINETRY

Beautiful new construction, this kitchen is designed for entertaining. Notice the center island between the cooking wall and the cabinets with hardwood flooring.
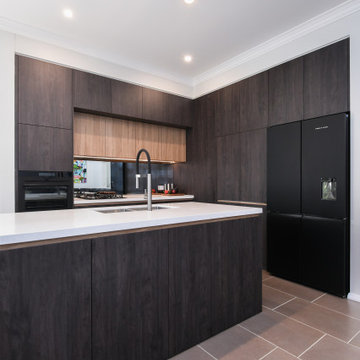
A kitchen that combines modern sophistication with sleek design elements. The mirrored splashback brings a touch of luxury, while the Caesarstone benchtops offer a practical and visually pleasing surface for food preparation and dining. The matte black appliances add a contemporary edge, infusing the space with a modern and refined vibe.
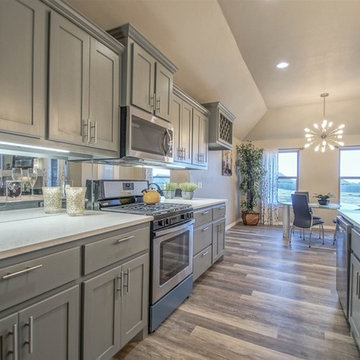
Tiffany Karen Blevins Realty Group
Идея дизайна: прямая кухня среднего размера в стиле неоклассика (современная классика) с обеденным столом, врезной мойкой, фасадами в стиле шейкер, серыми фасадами, столешницей из кварцита, зеркальным фартуком, техникой из нержавеющей стали, полом из винила и островом
Идея дизайна: прямая кухня среднего размера в стиле неоклассика (современная классика) с обеденным столом, врезной мойкой, фасадами в стиле шейкер, серыми фасадами, столешницей из кварцита, зеркальным фартуком, техникой из нержавеющей стали, полом из винила и островом

The modern galley kitchen with an open floor plan has a large kitchen contains a gas range over, custom wine glass rack, black mirrored backsplash in contrast to white solid surface material countertop with oak slab door cabinets.
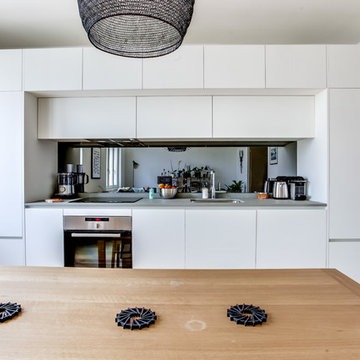
Espace salon cuisine ouverte de 25 m2, d'esprit scandinave, luminaire Vertigo Petite Friture, et Watt et Weke sur repas. Bout de canapé Universo Positivo, table Habitat, cuisine et fenêtres sur mesure. Etagère Quake d'Eno Studio, fauteuils BoConcept. Parquet chêne pur
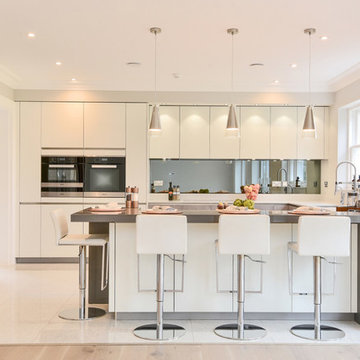
Working with our long standing property developer client, Beaufield Homes; KCA designed and installed the kitchen for this five bedroom, 3 story detached house backing onto open fields in Cobham.
Situated on the ground floor of the house features this highly specified kitchen which is open plan to the dining and family areas, with large bi-fold doors leading onto the rear garden.
The design includes contemporary Systemat furniture in Putty Concrete and Pearl Grey with Miele appliances. Silestone worktops in Snowy Ibiza and a mitered Silestone breakfast bar in Cemento Spa.
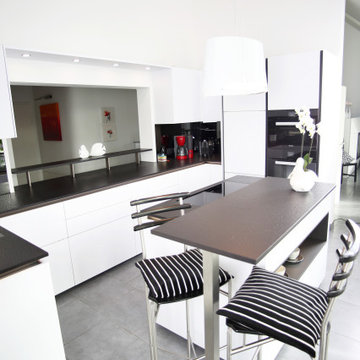
Next125 Singleline Matt kristallweiß mit schwarze Keramikarbeitsplatte, Miele Geräteausstattung, Theke und kleine Essplatz.
Пример оригинального дизайна: маленькая п-образная кухня-гостиная в стиле модернизм с одинарной мойкой, плоскими фасадами, белыми фасадами, черным фартуком, зеркальным фартуком, черной техникой, полом из керамической плитки, островом, серым полом и черной столешницей для на участке и в саду
Пример оригинального дизайна: маленькая п-образная кухня-гостиная в стиле модернизм с одинарной мойкой, плоскими фасадами, белыми фасадами, черным фартуком, зеркальным фартуком, черной техникой, полом из керамической плитки, островом, серым полом и черной столешницей для на участке и в саду
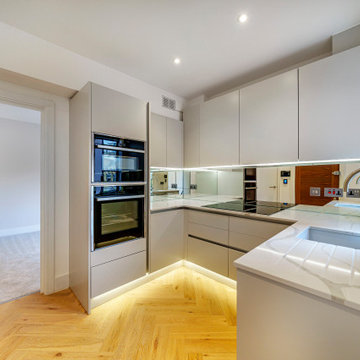
The kitchens for the 4 flats in the brand new, modern, rear block of the development were designed to fit perfectly with the fresh and modern feel throughout the building. A modern, true handleless style was specified throughout, in a neutral, Dove Grey, matt painted finish and paired with Calacatta quartz worktops and top-spec appliances.
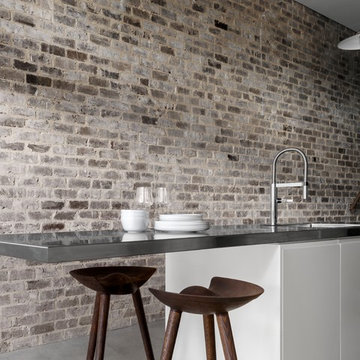
First floor addition, extension and internal renovation to Surry Hills terrace.
Architect: Brcar Moroney
Phtotgrapher: Justin Alexander
На фото: маленькая прямая кухня в стиле лофт с обеденным столом, одинарной мойкой, плоскими фасадами, белыми фасадами, столешницей из нержавеющей стали, фартуком цвета металлик, зеркальным фартуком, техникой из нержавеющей стали, бетонным полом и островом для на участке и в саду
На фото: маленькая прямая кухня в стиле лофт с обеденным столом, одинарной мойкой, плоскими фасадами, белыми фасадами, столешницей из нержавеющей стали, фартуком цвета металлик, зеркальным фартуком, техникой из нержавеющей стали, бетонным полом и островом для на участке и в саду
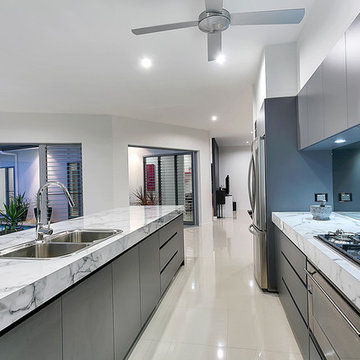
Red M Photography
Источник вдохновения для домашнего уюта: параллельная кухня среднего размера в стиле модернизм с обеденным столом, накладной мойкой, столешницей из ламината, фартуком цвета металлик, зеркальным фартуком, техникой из нержавеющей стали, полом из керамогранита и островом
Источник вдохновения для домашнего уюта: параллельная кухня среднего размера в стиле модернизм с обеденным столом, накладной мойкой, столешницей из ламината, фартуком цвета металлик, зеркальным фартуком, техникой из нержавеющей стали, полом из керамогранита и островом
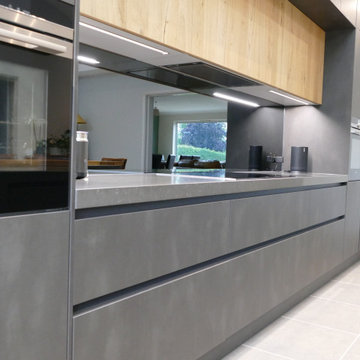
На фото: большая прямая кухня-гостиная в стиле модернизм с монолитной мойкой, плоскими фасадами, серыми фасадами, столешницей из кварцита, серым фартуком, зеркальным фартуком, черной техникой, полом из керамогранита, островом, серым полом, серой столешницей и балками на потолке с
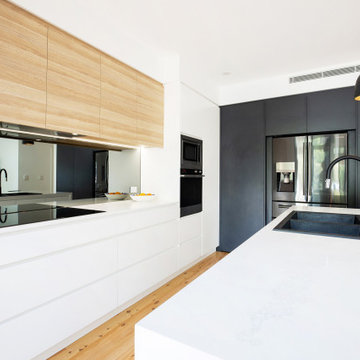
На фото: угловая кухня-гостиная среднего размера в стиле модернизм с накладной мойкой, плоскими фасадами, столешницей из кварцевого агломерата, фартуком цвета металлик, зеркальным фартуком, техникой из нержавеющей стали, светлым паркетным полом, островом, разноцветным полом и белой столешницей
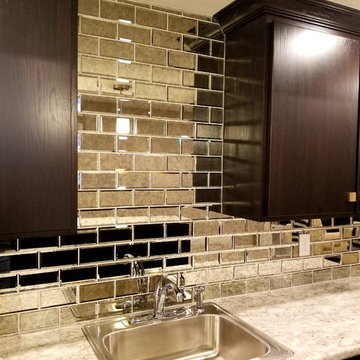
Идея дизайна: прямая кухня-гостиная среднего размера в современном стиле с врезной мойкой, плоскими фасадами, темными деревянными фасадами, гранитной столешницей, зеркальным фартуком, полом из керамической плитки и коричневым полом
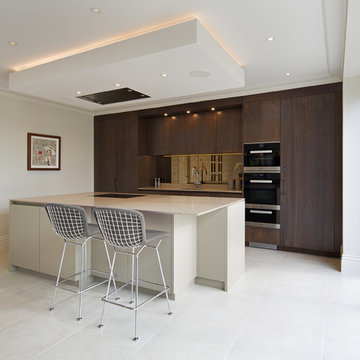
Свежая идея для дизайна: большая прямая кухня в современном стиле с обеденным столом, врезной мойкой, плоскими фасадами, темными деревянными фасадами, столешницей из кварцита, фартуком цвета металлик, зеркальным фартуком, черной техникой, полом из керамогранита, островом и белым полом - отличное фото интерьера
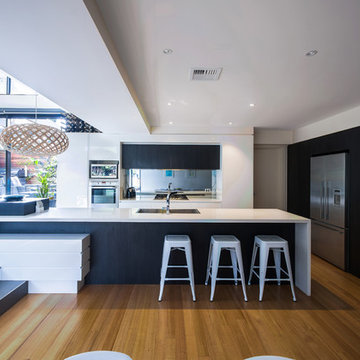
John Vos
На фото: большая угловая кухня в стиле модернизм с обеденным столом, накладной мойкой, плоскими фасадами, темными деревянными фасадами, столешницей из кварцевого агломерата, фартуком цвета металлик, зеркальным фартуком, техникой из нержавеющей стали, паркетным полом среднего тона и островом с
На фото: большая угловая кухня в стиле модернизм с обеденным столом, накладной мойкой, плоскими фасадами, темными деревянными фасадами, столешницей из кварцевого агломерата, фартуком цвета металлик, зеркальным фартуком, техникой из нержавеющей стали, паркетным полом среднего тона и островом с
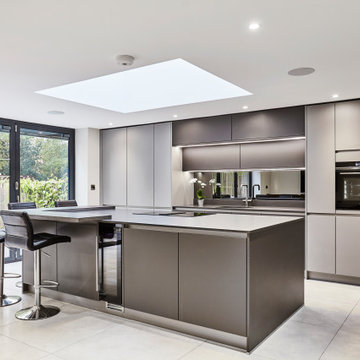
This open plan kitchen is a mix of Anthracite Grey & Platinum Light Grey in a matt finish. This handle-less kitchen is a very contemporary design. The Ovens are Siemens StudioLine Black steel, the hob is a 2in1 Miele downdraft extractor which works well on the island.
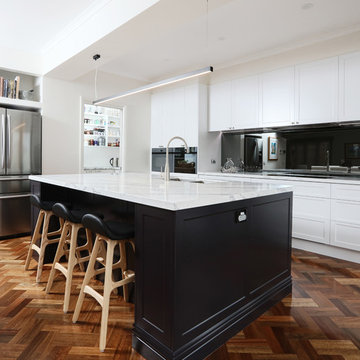
The clients approached Ultimate Kitchens & Bathrooms as part of a bigger project they were undertaking, seeking our expertise in custom design joinery and project management. The space for the kitchen was pre-existing and they had clear ideas on how they wanted to use the space, with a butler's pantry to be included, extensive drawers and double ended storage in the island bench. They had fully researched the appliances they liked and the V-Zug double steam ovens were incorporated into the design, closely linked with the "working area" being the butler's pantry which hosted the under bench Miele oven. The layout of the space lending itself to a galley style kitchen with the tall cabinets framing the space in an asymmetrical design. The black and white two pack shaker style cabinets were a timeless choice, along with the smoked mirror splash back, resulting in a classic space with the beautiful parquetry flooring which was arranged by the client.
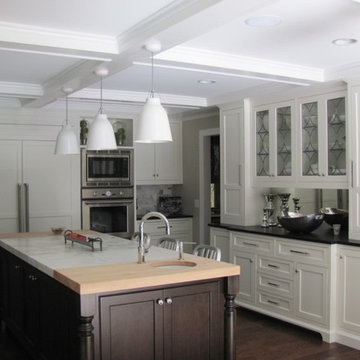
На фото: кухня среднего размера в стиле неоклассика (современная классика) с обеденным столом, с полувстраиваемой мойкой (с передним бортиком), фасадами с декоративным кантом, белыми фасадами, деревянной столешницей, белым фартуком, зеркальным фартуком, техникой из нержавеющей стали, темным паркетным полом и островом
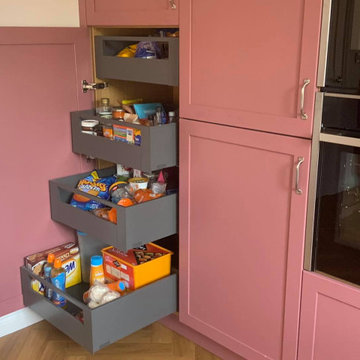
As well as being beautiful to look at, this kitchen comes with lots of internal solutions, making it a very functional and practical space to work in too.
Кухня с зеркальным фартуком – фото дизайна интерьера со средним бюджетом
5