Кухня с зеркальным фартуком без острова – фото дизайна интерьера
Сортировать:
Бюджет
Сортировать:Популярное за сегодня
141 - 160 из 835 фото
1 из 3
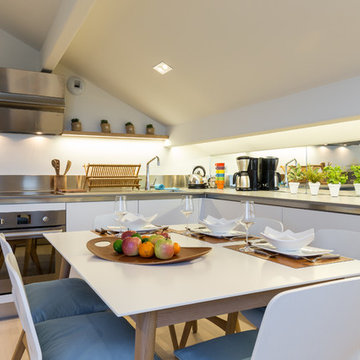
Mission complète :
Ce duplex d’une surface de 150m², combles compris, a subi une importante rénovation due à sa vétusté et à de nombreuses infiltrations causées par la mauvaise étanchéité de la terrasse tropézienne et le pourrissement des chevrons de la toiture.
Cahier des Charges : un lieu de vacances, chaleureux, épuré, naturel fonctionnel et le plus clair possible, (murs blancs)
Mes clients n’habitant pas dans le sud de la France, la confection et la réalisation du projet ont été effectués entièrement à distance
Ce lieu sert de résidence secondaire, il est également destiné à la location saisonnière.
L’appartement a été complément repensé, toutes les pièces ont été redistribuées
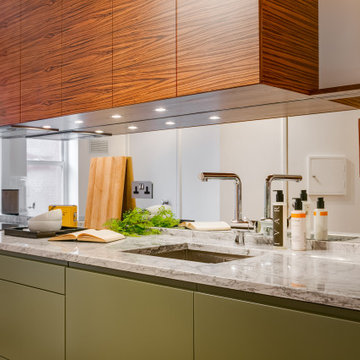
Our bespoke kitchens are designed to be used. A lot. Our approach to modern kitchen design aims to combine clean lines with thoughtful detail. Every kitchen we produce is designed just for you with a bespoke feel and a personal touch that reflects your home design.
Every kitchen cabinet we design is a fully bespoke piece of furniture. We can fit any handles or knobs to your kitchen cabinets, too, making sure we choose the option that is exactly right for your design. We understand the difficulties around ensuring that there is sufficient kitchen storage and appliances, and our talented joiners are experts in creating smart yet functional storage to complement your kitchen.
Our highly skilled craftsmen use traditional joinery techniques, and all of our bespoke kitchens are available to be built with beautiful wood, oak, walnut and veneer finishes. These luxury kitchen designs are detailed, beautiful and most of all, personalised to suit your tastes, which means that no two kitchens are the same. The same craftsmen that make the kitchen will typically also be responsible for the actual fitting of the kitchen in your home, ensuring complete quality control from start to finish of the installation process.
Our design team is highly experienced in using bespoke fittings, and our kitchen designs smoothly incorporate the colours and materials used for the kitchen worktop and splashback. Our designs are influenced by the type of materials used, for example an oak splash back, walnut splashback or other timber splashback and worktops will be contrasted with more neutral materials, including plain spray painted colours. What’s more, you can select from a wide range of kitchen surfaces for your project – from natural stone and timber to precisely-engineered composite. In terms of kitchen appliances, we work with all high-end brands including Gaggenau, Miele, Sub Zero Wolf and Siemens. We also work with specialist appliance brands, including Quooker taps and water softening specialists to soften hard water.
Our designers approach every project with profound respect for space and lighting; they will study the unique characteristics of your existing kitchen and use their expertise to add dynamic contemporary lighting features such as discreet cupboard lighting and stylish kitchen worktop lighting that add subtle new layers of lighting to your dreams’ kitchen.
Our range of bespoke kitchens are both designed and made in London and and can be easily fitted into any home. Our London based design team combine Ivar’s iconic clean lines and thoughtful detail in a way that works with the practicalities of ensuring that your kitchen is also properly functional and user-friendly.
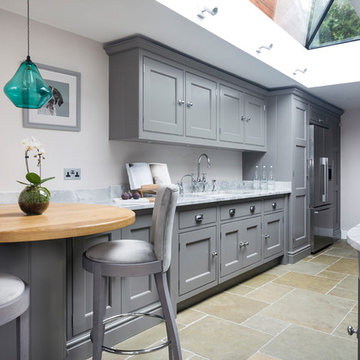
An extension provides the beautiful galley kitchen in this 4 bedroom house with feature glazed domed ceiling which floods the room with natural light. Full height cabinetry maximises storage whilst beautiful curved features enliven the design.
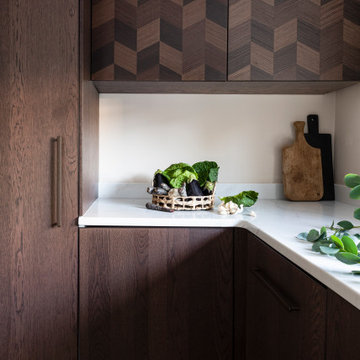
The brief for this project involved a full house renovation, and extension to reconfigure the ground floor layout. To maximise the untapped potential and make the most out of the existing space for a busy family home.
When we spoke with the homeowner about their project, it was clear that for them, this wasn’t just about a renovation or extension. It was about creating a home that really worked for them and their lifestyle. We built in plenty of storage, a large dining area so they could entertain family and friends easily. And instead of treating each space as a box with no connections between them, we designed a space to create a seamless flow throughout.
A complete refurbishment and interior design project, for this bold and brave colourful client. The kitchen was designed and all finishes were specified to create a warm modern take on a classic kitchen. Layered lighting was used in all the rooms to create a moody atmosphere. We designed fitted seating in the dining area and bespoke joinery to complete the look. We created a light filled dining space extension full of personality, with black glazing to connect to the garden and outdoor living.
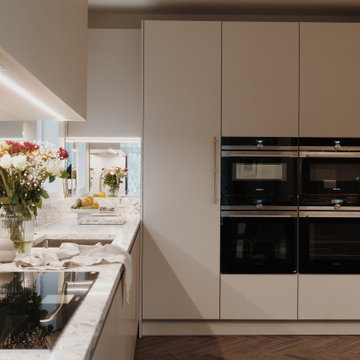
Пример оригинального дизайна: большая угловая кухня-гостиная: освещение в современном стиле с монолитной мойкой, плоскими фасадами, бежевыми фасадами, столешницей из кварцита, фартуком цвета металлик, зеркальным фартуком, черной техникой, светлым паркетным полом, бежевым полом и бежевой столешницей без острова
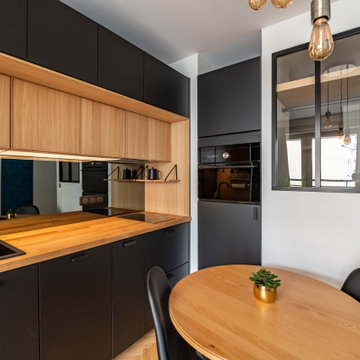
Идея дизайна: маленькая угловая кухня-гостиная в современном стиле с врезной мойкой, фасадами с декоративным кантом, черными фасадами, деревянной столешницей, зеркальным фартуком, черной техникой и светлым паркетным полом без острова для на участке и в саду
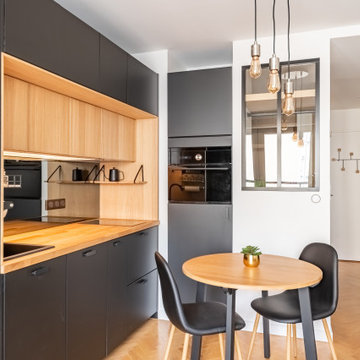
Стильный дизайн: маленькая угловая кухня-гостиная в современном стиле с врезной мойкой, фасадами с декоративным кантом, черными фасадами, деревянной столешницей, зеркальным фартуком, черной техникой и светлым паркетным полом без острова для на участке и в саду - последний тренд
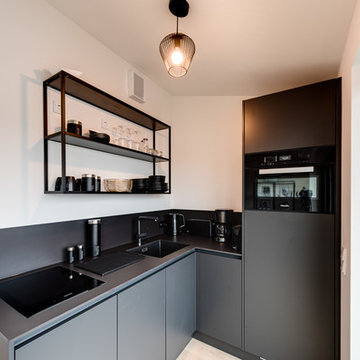
Statt klassischer Hängeschränke weist die Küche ein offenes Hängeregal auf, in dem Geschirr und Gläser griffbereit platziert werden können.
Стильный дизайн: маленькая угловая кухня-гостиная в современном стиле с накладной мойкой, плоскими фасадами, серыми фасадами, столешницей из ламината, серым фартуком, зеркальным фартуком, черной техникой, светлым паркетным полом, бежевым полом и серой столешницей без острова для на участке и в саду - последний тренд
Стильный дизайн: маленькая угловая кухня-гостиная в современном стиле с накладной мойкой, плоскими фасадами, серыми фасадами, столешницей из ламината, серым фартуком, зеркальным фартуком, черной техникой, светлым паркетным полом, бежевым полом и серой столешницей без острова для на участке и в саду - последний тренд
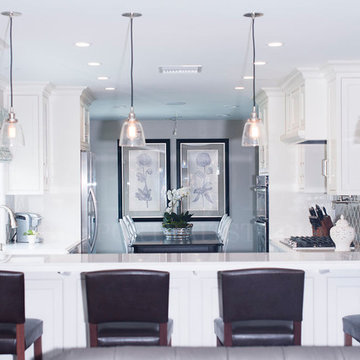
Kelly Orr
Источник вдохновения для домашнего уюта: кухня в стиле неоклассика (современная классика) с обеденным столом, стеклянными фасадами, белыми фасадами, мраморной столешницей, фартуком цвета металлик, зеркальным фартуком и техникой из нержавеющей стали без острова
Источник вдохновения для домашнего уюта: кухня в стиле неоклассика (современная классика) с обеденным столом, стеклянными фасадами, белыми фасадами, мраморной столешницей, фартуком цвета металлик, зеркальным фартуком и техникой из нержавеющей стали без острова
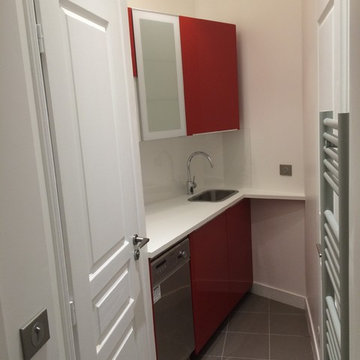
Rénovation d'une cuisine dans un bel appartement de style Haussmanien
На фото: маленькая отдельная, прямая кухня в стиле модернизм с одинарной мойкой, плоскими фасадами, красными фасадами, столешницей из акрилового камня, бежевым фартуком, зеркальным фартуком, техникой под мебельный фасад, полом из цементной плитки, серым полом и белой столешницей без острова для на участке и в саду с
На фото: маленькая отдельная, прямая кухня в стиле модернизм с одинарной мойкой, плоскими фасадами, красными фасадами, столешницей из акрилового камня, бежевым фартуком, зеркальным фартуком, техникой под мебельный фасад, полом из цементной плитки, серым полом и белой столешницей без острова для на участке и в саду с
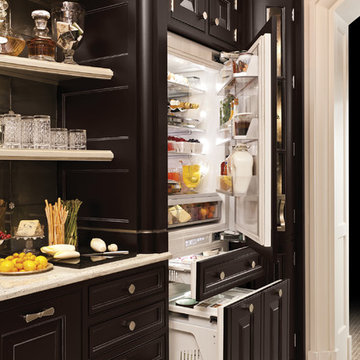
Источник вдохновения для домашнего уюта: отдельная, п-образная кухня среднего размера в классическом стиле с фасадами с выступающей филенкой, темными деревянными фасадами, столешницей из кварцевого агломерата, зеркальным фартуком, техникой из нержавеющей стали, полом из керамогранита и бежевым полом без острова
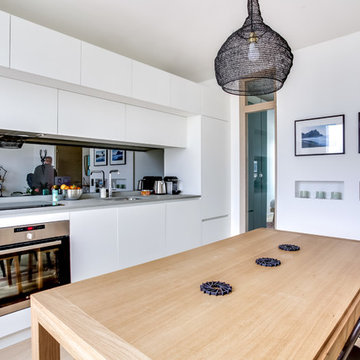
Espace salon cuisine ouverte de 25 m2, d'esprit scandinave, luminaire Vertigo Petite Friture, et Watt et Weke sur repas. Parquet chêne pur . Table Habitat, chaise Tolix, miroir en miroir gris, plan de travail en quartzite gris. Cuisine sur-mesure.
Châssis fixe vitré donnant sur un dressing couloir dont les portes sont en miroir, donnant ainsi beaucoup de lumière et de transparence.
Crédence en miroir gris accentuant la profondeur la pièce.
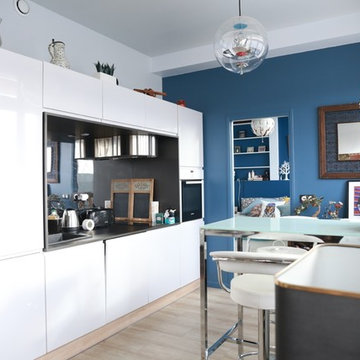
Le nouvel espace cuisine, ouverte sur le séjour, est conçue comme un cube avec une niche, éclairé par une crédence miroir sur-mesure. Le plan de travail extra-fin est repris en encadrement tout autour de la niche, qui se retrouve ainsi cintrée par un ruban noir affleurant.
Le mur orienté vers la chambre é été peint dan un bleu légèrement plus grisé que celui d cela chambre pour marquer un léger contraste..
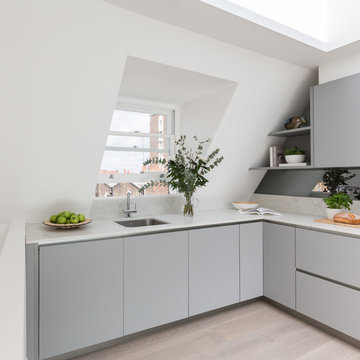
We really enjoyed working with Gower Capital Ltd. on this project, who turned this very tired Georgian terraced house into 3 gorgeous flats.
The Second Floor Flat - a Pearl Grey Satin Lacquer L-shape Kitchen with open shelves, beautiful CRL Verona worktop & a Smoked Mirror splashback.
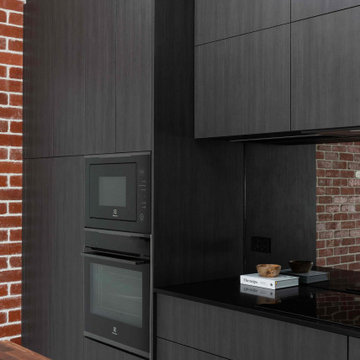
Incorporate black elements like Dark Mirror splashback and Jet Black @Caesarstoneau benchtops to create a bold, statement kitchen. Designers cleverly included black woodgrain Laminex cabinetry to give texture to this moody kitchen, and all black tapwear and appliances. For a custom design and quote appointment, enquire online or send us a DM. Servicing Perth metro area.

Bonus Solution: Follow the Light AFTER: Knowing how much I adored the light that was so key to my original vision, Megan designed and built her very own version and suggested we hang it in the dining room. I love how it carries the brass-and-glass look into the adjoining room. Check out the full how-to for this DIY chandelier here.
Photos by Lesley Unruh.
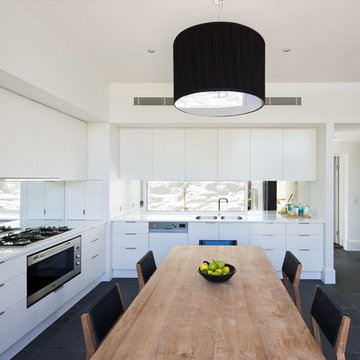
Sam Noonan
Источник вдохновения для домашнего уюта: угловая кухня среднего размера в современном стиле с обеденным столом, белыми фасадами, двойной мойкой, плоскими фасадами, зеркальным фартуком и белой техникой без острова
Источник вдохновения для домашнего уюта: угловая кухня среднего размера в современном стиле с обеденным столом, белыми фасадами, двойной мойкой, плоскими фасадами, зеркальным фартуком и белой техникой без острова
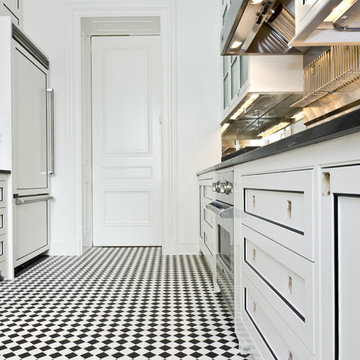
Свежая идея для дизайна: маленькая отдельная, параллельная кухня в современном стиле с врезной мойкой, плоскими фасадами, белыми фасадами, гранитной столешницей, зеркальным фартуком, техникой из нержавеющей стали и полом из керамической плитки без острова для на участке и в саду - отличное фото интерьера
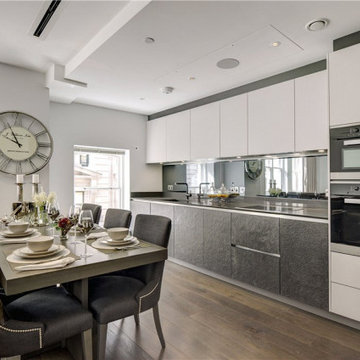
Luxury apartment show home in London showcasing an open plan German kitchen.
На фото: прямая кухня-гостиная в современном стиле с плоскими фасадами, столешницей из акрилового камня, зеркальным фартуком, черной техникой, паркетным полом среднего тона, коричневым полом и серой столешницей без острова с
На фото: прямая кухня-гостиная в современном стиле с плоскими фасадами, столешницей из акрилового камня, зеркальным фартуком, черной техникой, паркетным полом среднего тона, коричневым полом и серой столешницей без острова с
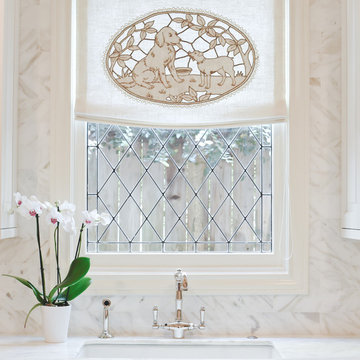
Photo Credit: French Blue Photography
Стильный дизайн: п-образная, отдельная кухня среднего размера в классическом стиле с накладной мойкой, фасадами с выступающей филенкой, белыми фасадами, мраморной столешницей, белым фартуком, зеркальным фартуком, техникой из нержавеющей стали и темным паркетным полом без острова - последний тренд
Стильный дизайн: п-образная, отдельная кухня среднего размера в классическом стиле с накладной мойкой, фасадами с выступающей филенкой, белыми фасадами, мраморной столешницей, белым фартуком, зеркальным фартуком, техникой из нержавеющей стали и темным паркетным полом без острова - последний тренд
Кухня с зеркальным фартуком без острова – фото дизайна интерьера
8