Кухня с зеркальным фартуком без острова – фото дизайна интерьера
Сортировать:
Бюджет
Сортировать:Популярное за сегодня
181 - 200 из 835 фото
1 из 3
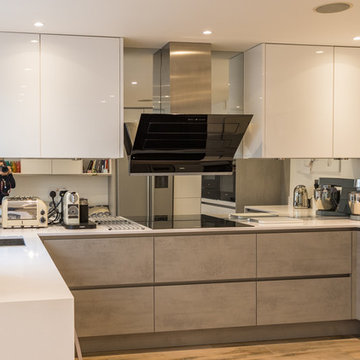
The Mirrored Glass Splashback
Needless to say, the astonishing Mirrored Glass Splashback, pulls the whole look together, adding an element of refinement and glamour. The bright reflective layer is the cherry on the cake and the perfect finishing touch. Together with the handle-less units, it emphasises the uncluttered and uninterrupted horizontal lines thus creating a relaxing and creative atmosphere, where life take centre stage, not any overpowering piece.
Photo by Paula Trovalusci
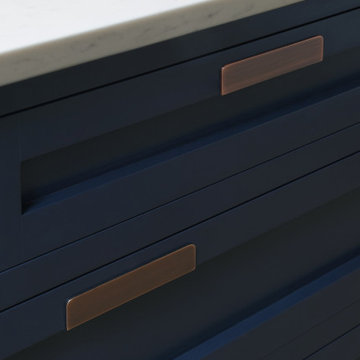
A close-up of our bespoke Inset handle. We love the sleekness of it, and how it brings a contemporary element to the more traditional shaker-style cabinet. The kitchen is painted in Basalt by Little Greene, whist the handles are in an antique bronze finish.
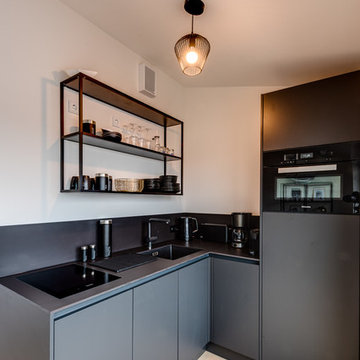
Zum klaren Ensemble der Küchenmöbel zeigt sich das Mattgrau wunderbar kontrastreich zu den weißen Wänden, an denen ein minimalistisches, offenes Regal Platz für tägliches Geschirr aufweist.
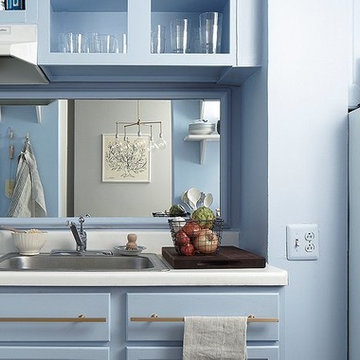
The Finished Kitchen Makeover AFTER: Megan assured me we could get a sophisticated, Danish-inspired look easily with a few clever reinterpretations of the list above. Even better, she said it would involve no demolition, permits, or having to stay elsewhere while my kitchen was in ruins. “You might look at a less-than-beautiful kitchen and think ripping out cabinets or tearing up floors is the only solution,” says Megan. “But I wanted to show how truly transforming a total wash of paint color can be. It has the power to unify disparate finishes and forgives any imperfections.”
Here’s the step-by-step evolution of my hovel of a kitchen into a dead ringer for the Danish beauty.
Photos by Lesley Unruh.
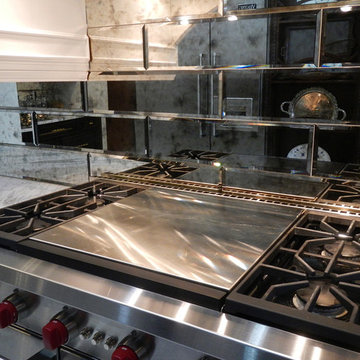
Custom 6" X 24" beveled antique mirror. Designed in mirror or antique mirror. Custom sizes available from 3" X 3" and up. No quantity limit on custom orders.
Photo by Gary Goldenstein
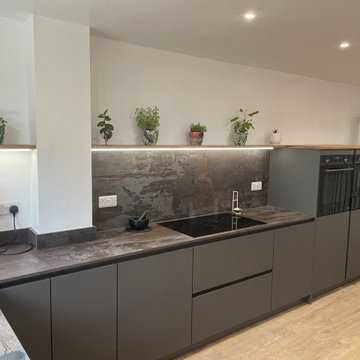
Industrial Elegance.
Идея дизайна: угловая кухня среднего размера: освещение в современном стиле с обеденным столом, одинарной мойкой, плоскими фасадами, серыми фасадами, столешницей из акрилового камня, фартуком цвета металлик, зеркальным фартуком, светлым паркетным полом, бежевым полом и серой столешницей без острова
Идея дизайна: угловая кухня среднего размера: освещение в современном стиле с обеденным столом, одинарной мойкой, плоскими фасадами, серыми фасадами, столешницей из акрилового камня, фартуком цвета металлик, зеркальным фартуком, светлым паркетным полом, бежевым полом и серой столешницей без острова
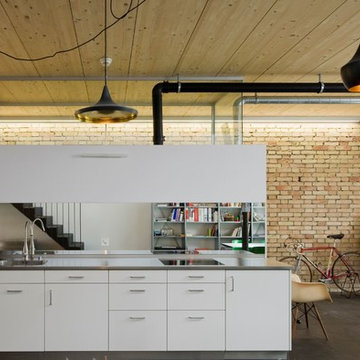
Küchenzeile wird als Raumteiler zum Designobjekt
На фото: прямая кухня-гостиная среднего размера в стиле лофт с бетонным полом, монолитной мойкой, плоскими фасадами, белыми фасадами, столешницей из нержавеющей стали, белым фартуком, зеркальным фартуком и черной техникой без острова
На фото: прямая кухня-гостиная среднего размера в стиле лофт с бетонным полом, монолитной мойкой, плоскими фасадами, белыми фасадами, столешницей из нержавеющей стали, белым фартуком, зеркальным фартуком и черной техникой без острова
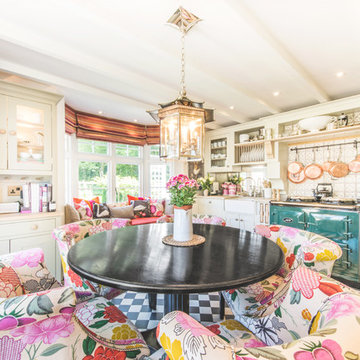
Stanford Wood Cottage extension and conversion project by Absolute Architecture. Photos by Jaw Designs, Kitchens and joinery by Ben Heath.
Идея дизайна: маленькая угловая кухня в классическом стиле с обеденным столом, с полувстраиваемой мойкой (с передним бортиком), фасадами в стиле шейкер, серыми фасадами, столешницей из известняка, фартуком цвета металлик, зеркальным фартуком, черной техникой и полом из керамической плитки без острова для на участке и в саду
Идея дизайна: маленькая угловая кухня в классическом стиле с обеденным столом, с полувстраиваемой мойкой (с передним бортиком), фасадами в стиле шейкер, серыми фасадами, столешницей из известняка, фартуком цвета металлик, зеркальным фартуком, черной техникой и полом из керамической плитки без острова для на участке и в саду
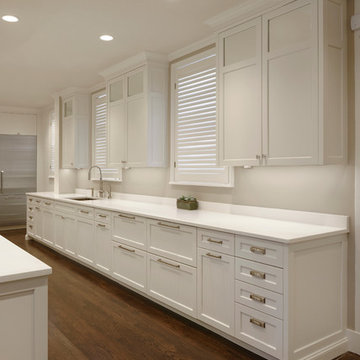
Georgetown, Washington - Transitional - White Galley Kitchen Design by #PaulBentham4JenniferGilmer. Photography by Bob Narod. http://www.gilmerkitchens.com/
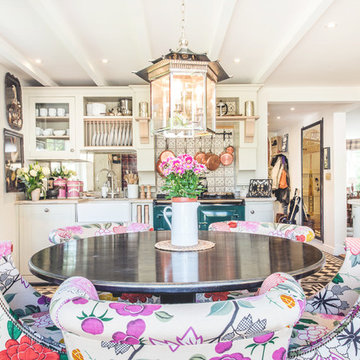
Stanford Wood Cottage extension and conversion project by Absolute Architecture. Photos by Jaw Designs, Kitchens and joinery by Ben Heath.
Свежая идея для дизайна: маленькая угловая кухня в классическом стиле с обеденным столом, с полувстраиваемой мойкой (с передним бортиком), фасадами в стиле шейкер, серыми фасадами, столешницей из известняка, фартуком цвета металлик, зеркальным фартуком, черной техникой и полом из керамической плитки без острова для на участке и в саду - отличное фото интерьера
Свежая идея для дизайна: маленькая угловая кухня в классическом стиле с обеденным столом, с полувстраиваемой мойкой (с передним бортиком), фасадами в стиле шейкер, серыми фасадами, столешницей из известняка, фартуком цвета металлик, зеркальным фартуком, черной техникой и полом из керамической плитки без острова для на участке и в саду - отличное фото интерьера
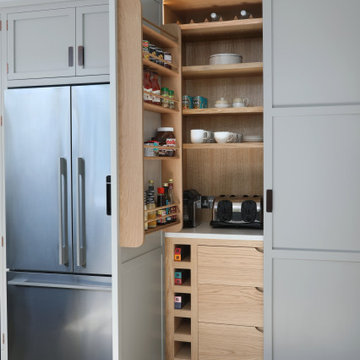
Everyone loves our larders. They are versatile and offer vast amounts of storage space. The worktop is perfect for storing smaller appliances whilst the storage racks on the doors are perfect for oil bottles and spices. This larder also features a wine shelf at the top. What's not to love!
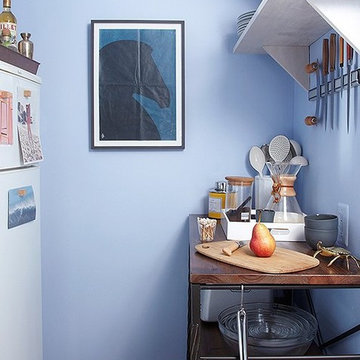
The Walls AFTER: After the skim coat and a layer of Benjamin Moore Blue Ice 821, the walls were gallery-worthy. They even inspired me to move a favorite print from the living room to the kitchen.
Bonus Solution: Slim Storage: To make up for the lack of counter and storage space. Megan brought in a skinny console table with shelving and added a few whitewashed shelves above it. Now everything is in easy reach, and I have a space to chop, stir, and make my morning café au lait (all of which used to happen on my dining room table).
Photos by Lesley Unruh.
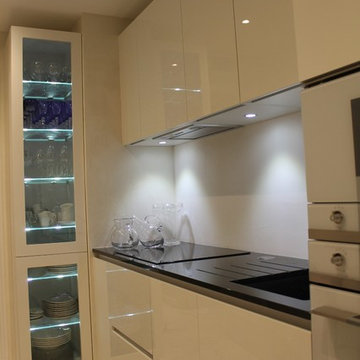
Cuisine compact et très design, sans poignées, en acrylique effet verre et plan granit
Пример оригинального дизайна: маленькая отдельная, прямая кухня в стиле модернизм с монолитной мойкой, плоскими фасадами, гранитной столешницей, белым фартуком, зеркальным фартуком, белой техникой, мраморным полом, бежевым полом и черной столешницей без острова для на участке и в саду
Пример оригинального дизайна: маленькая отдельная, прямая кухня в стиле модернизм с монолитной мойкой, плоскими фасадами, гранитной столешницей, белым фартуком, зеркальным фартуком, белой техникой, мраморным полом, бежевым полом и черной столешницей без острова для на участке и в саду
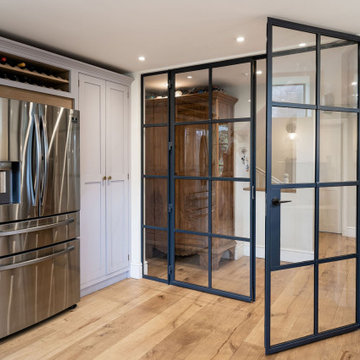
The black sash windows and mirrored splash back give this kitchen a real unique feel. This spacious handmade kitchen includes a belfast sink with grey cabinets custom created around it. The white work tops and large windows keep the kitchen bright and airy while the full length cabinets and fridge surround provide plenty of storage. All of our cabinets are handmade here in the UK. #kitchendesign #handmadekitchen #creamkitchen
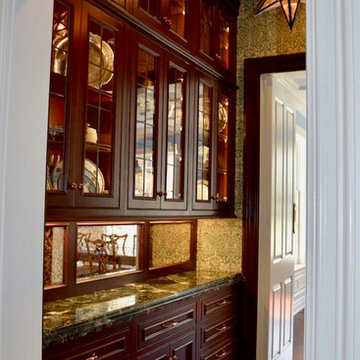
Свежая идея для дизайна: параллельная кухня среднего размера в классическом стиле с кладовкой, врезной мойкой, фасадами с декоративным кантом, темными деревянными фасадами, мраморной столешницей, зеркальным фартуком, темным паркетным полом, коричневым полом и разноцветной столешницей без острова - отличное фото интерьера
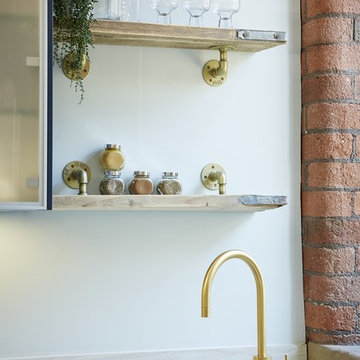
Custom Blue kitchen with reclaimed scaffolding board shelves, Brass Zip tap teamed with Scandinavian style Dekton worktops
Стильный дизайн: маленькая угловая кухня-гостиная в скандинавском стиле с одинарной мойкой, фасадами с утопленной филенкой, синими фасадами, столешницей из акрилового камня, бежевым фартуком, зеркальным фартуком, цветной техникой, полом из ламината, серым полом и бежевой столешницей без острова для на участке и в саду - последний тренд
Стильный дизайн: маленькая угловая кухня-гостиная в скандинавском стиле с одинарной мойкой, фасадами с утопленной филенкой, синими фасадами, столешницей из акрилового камня, бежевым фартуком, зеркальным фартуком, цветной техникой, полом из ламината, серым полом и бежевой столешницей без острова для на участке и в саду - последний тренд
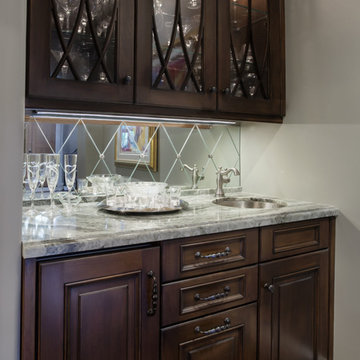
We removed a soffit, dated cabinetry & ineffective appliances in this Bar/ Butler's Pantry Area. We were able to create an elegant & beautiful area between the Kitchen and Dining Room, that is also visible from the entry way. The new custom cabinetry and countertops provide ample storage and prep space. Photo Credit: Julie Sopher Photography.
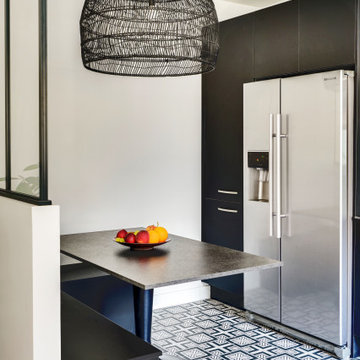
Le projet :
Un appartement familial de 135m2 des années 80 sans style ni charme, avec une petite cuisine isolée et désuète bénéficie d’une rénovation totale au style affirmé avec une grande cuisine semi ouverte sur le séjour, un véritable espace parental, deux chambres pour les enfants avec salle de bains et bureau indépendant.
Notre solution :
Nous déposons les cloisons en supprimant une chambre qui était attenante au séjour et ainsi bénéficier d’un grand volume pour la pièce à vivre avec une cuisine semi ouverte de couleur noire, séparée du séjour par des verrières.
Une crédence en miroir fumé renforce encore la notion d’espace et une banquette sur mesure permet d’ajouter un coin repas supplémentaire souhaité convivial et simple pour de jeunes enfants.
Le salon est entièrement décoré dans les tons bleus turquoise avec une bibliothèque monumentale de la même couleur, prolongée jusqu’à l’entrée grâce à un meuble sur mesure dissimulant entre autre le tableau électrique. Le grand canapé en velours bleu profond configure l’espace salon face à la bibliothèque alors qu’une grande table en verre est entourée de chaises en velours turquoise sur un tapis graphique du même camaïeu.
Nous avons condamné l’accès entre la nouvelle cuisine et l’espace nuit placé de l’autre côté d’un mur porteur. Nous avons ainsi un grand espace parental avec une chambre et une salle de bains lumineuses. Un carrelage mural blanc est posé en chevrons, et la salle de bains intégre une grande baignoire double ainsi qu’une douche à l’italienne. Celle-ci bénéficie de lumière en second jour grâce à une verrière placée sur la cloison côté chambre. Nous avons créé un dressing en U, fermé par une porte coulissante de type verrière.
Les deux chambres enfants communiquent directement sur une salle de bains aux couleurs douces et au carrelage graphique.
L’ancienne cuisine, placée près de l’entrée est aménagée en chambre d’amis-bureau avec un canapé convertible et des rangements astucieux.
Le style :
L’appartement joue les contrastes et ose la couleur dans les espaces à vivre avec un joli bleu turquoise associé à un noir graphique affirmé sur la cuisine, le carrelage au sol et les verrières. Les espaces nuit jouent d’avantage la sobriété dans des teintes neutres. L’ensemble allie style et simplicité d’usage, en accord avec le mode de vie de cette famille parisienne très active avec de jeunes enfants.
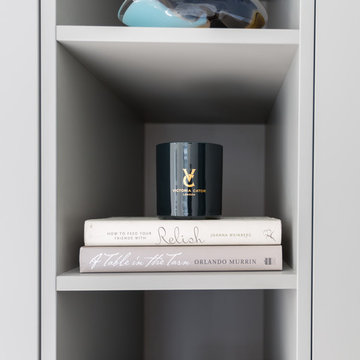
We really enjoyed working with Gower Capital Ltd. on this project, who turned this very tired Georgian terraced house into 3 gorgeous flats.
The First Floor Flat - a Pearl Grey Satin Lacquer L-shape Kitchen with tall open shelves, beautiful CRL Verona worktop & a Smoked Mirror splashback.
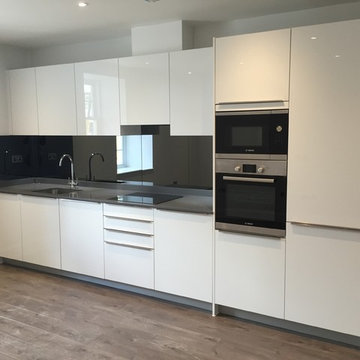
One wall compact white gloss Schmidt Kitchen designed for blocks of apartments in London
Источник вдохновения для домашнего уюта: маленькая прямая кухня в стиле модернизм с одинарной мойкой, плоскими фасадами, столешницей из кварцита, черным фартуком, зеркальным фартуком, черной техникой и коричневым полом без острова для на участке и в саду
Источник вдохновения для домашнего уюта: маленькая прямая кухня в стиле модернизм с одинарной мойкой, плоскими фасадами, столешницей из кварцита, черным фартуком, зеркальным фартуком, черной техникой и коричневым полом без острова для на участке и в саду
Кухня с зеркальным фартуком без острова – фото дизайна интерьера
10