Кухня с зеленым фартуком – фото дизайна интерьера класса люкс
Сортировать:
Бюджет
Сортировать:Популярное за сегодня
81 - 100 из 2 273 фото
1 из 3
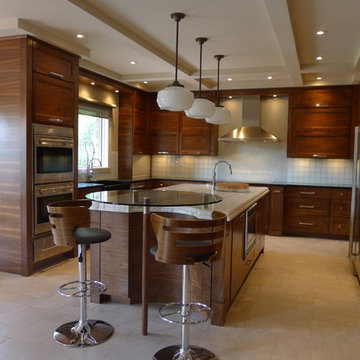
This amazing kitchen was a total transformation from the original. Windows were removed and added, walls moved back and a total remodel.
The original plain ceiling was changed to a coffered ceiling, the lighting all totally re-arranged, new floors, trim work as well as the new layout.
I designed the kitchen with a horizontal wood grain using a custom door panel design, this is used also in the detailing of the front apron of the soapstone sink. The profile is also picked up on the profile edge of the marble island.
The floor is a combination of a high shine/flat porcelain. The high shine is run around the perimeter and around the island. The Boos chopping board at the working end of the island is set into the marble, sitting on top of a bowed base cabinet. At the other end of the island i pulled in the curve to allow for the glass table to sit over it, the grain on the island follows the flat panel doors. All the upper doors have Blum Aventos lift systems and the chefs pantry has ample storage. Also for storage i used 2 aluminium appliance garages. The glass tile backsplash is a combination of a pencil used vertical and square tiles. Over in the breakfast area we chose a concrete top table with supports that mirror the custom designed open bookcase.
The project is spectacular and the clients are very happy with the end results.
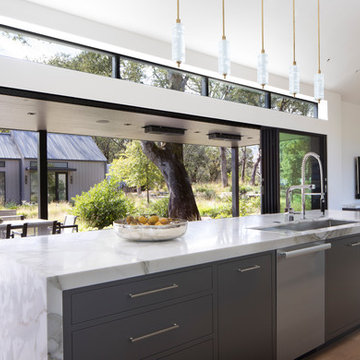
Идея дизайна: большая угловая кухня-гостиная в стиле модернизм с врезной мойкой, плоскими фасадами, серыми фасадами, гранитной столешницей, зеленым фартуком, фартуком из стеклянной плитки, техникой из нержавеющей стали, светлым паркетным полом, островом, бежевым полом и белой столешницей
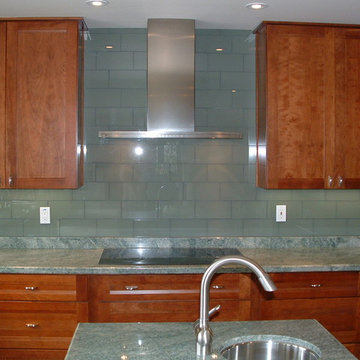
Beautiful Cherry Cabinets, Warm Slate Floors with sea-foam green Countertops and Green glass Backsplash really makes this kitchen one of a kind. Includes Subzero Fridge, 2 Built in Wine coolers, 2 Dishwashers and 2 sinks…What else could you ask for.
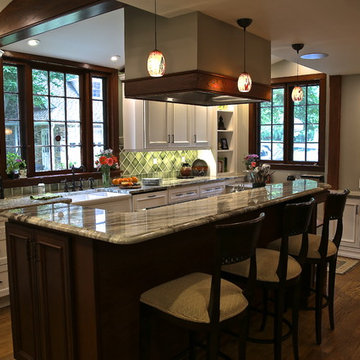
Voted best of Houzz 2014, 2015, 2016 & 2017!
Since 1974, Performance Kitchens & Home has been re-inventing spaces for every room in the home. Specializing in older homes for Kitchens, Bathrooms, Den, Family Rooms and any room in the home that needs creative storage solutions for cabinetry.
We offer color rendering services to help you see what your space will look like, so you can be comfortable with your choices! Our Design team is ready help you see your vision and guide you through the entire process!
Photography by: Juniper Wind Designs LLC

CLIENT GOALS
Nearly every room of this lovely Noe Valley home had been thoughtfully expanded and remodeled through its 120 years, short of the kitchen.
Through this kitchen remodel, our clients wanted to remove the barrier between the kitchen and the family room and increase usability and storage for their growing family.
DESIGN SOLUTION
The kitchen design included modification to a load-bearing wall, which allowed for the seamless integration of the family room into the kitchen and the addition of seating at the peninsula.
The kitchen layout changed considerably by incorporating the classic “triangle” (sink, range, and refrigerator), allowing for more efficient use of space.
The unique and wonderful use of color in this kitchen makes it a classic – form, and function that will be fashionable for generations to come.
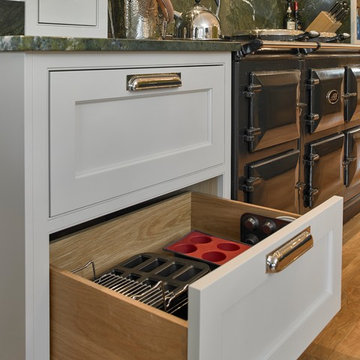
More than just a kitchen, this beautifully spacious and light room makes this Classic English Kitchen by Hutton England a space for living, lounging, cooking & dining.
The large 5 oven Aga nestled beneath the grande faux mantle and the oak accents give this room a warm, homely feel.
The classic english styling of the room is further emphasised by the simplicity of the pallette; the softness of the light grey cabinets balances the bold, deep green of the island complementing the natural spledour of the granite which ranges from rich emeralds to dark british racing greens. A suite of larders and integrated fridge freezers at the other side of the island add a bold splash of our customers flair and personality whilst reflecting the lighter greens of the granite opposite.
A refreshing change from the more fashionable calm grey's and cool blue's, this dramatic and atmospheric space shows just how diverse our Classic English Kitchens can look and if you want to be a little different, you can be.
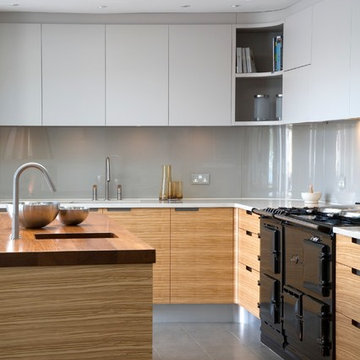
With fabulous views out to sea from the mouth of the River Dart, this bespoke kitchen posed some exciting challenges for our team: the new build house had to have all its materials delivered by barge because of difficult access from above. With its proximity to the sea and our clients’ passion for sailing, the island was inspired by a yacht’s galley. The solid teak worktop includes a wooden preparation sink and the glass splashback was custom made to follow the curve of the wall.
Primary materials: Painted furniture finished with sprayed PU pigmented lacquer. Full height glass splashbacks, quarter sawn olive ash veneers with bespoke recessed stainless steel handle plates. Crema Botticino quartz and solid teak worktops. Bespoke teak preparation sink.

photography by Trent Bell
Пример оригинального дизайна: угловая, отдельная кухня в классическом стиле с врезной мойкой, фасадами цвета дерева среднего тона, фартуком из каменной плиты, техникой из нержавеющей стали, зеленым фартуком, фасадами в стиле шейкер и столешницей из талькохлорита
Пример оригинального дизайна: угловая, отдельная кухня в классическом стиле с врезной мойкой, фасадами цвета дерева среднего тона, фартуком из каменной плиты, техникой из нержавеющей стали, зеленым фартуком, фасадами в стиле шейкер и столешницей из талькохлорита

Chef's kitchen with white perimeter recessed panel cabinetry. In contrast, the island and refrigerator cabinets are a dark lager color. All cabinetry is by Brookhaven.
Kitchen back splash is 3x6 Manhattan Field tile in #1227 Peacock with 4.25x4.25 bullnose in the same color. Niche is 4.25" square Cordoba Plain Fancy fIeld tile in #1227 Peacock with fluid crackle finish and 3.12 square Turkistan Floral Fancy Field tile with 2.25x6 medium chair rail border. Design by Janet McCann.
Photo by Mike Kaskel.
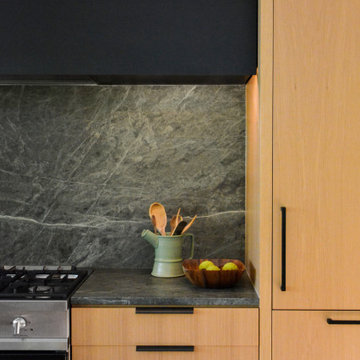
Rift-sawn white oak, a custom black metal hood, and a stone backsplash are kept intentionally simple and balanced in this dramatic modern lodge kitchen.
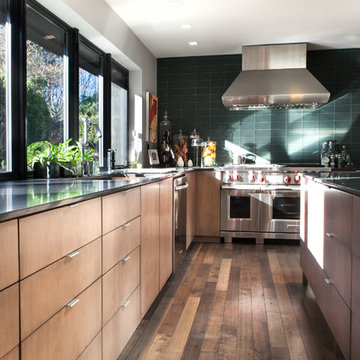
Shawn St. Peter
Стильный дизайн: большая п-образная кухня в стиле ретро с обеденным столом, врезной мойкой, плоскими фасадами, фасадами цвета дерева среднего тона, гранитной столешницей, зеленым фартуком, фартуком из керамической плитки, техникой из нержавеющей стали, темным паркетным полом и островом - последний тренд
Стильный дизайн: большая п-образная кухня в стиле ретро с обеденным столом, врезной мойкой, плоскими фасадами, фасадами цвета дерева среднего тона, гранитной столешницей, зеленым фартуком, фартуком из керамической плитки, техникой из нержавеющей стали, темным паркетным полом и островом - последний тренд
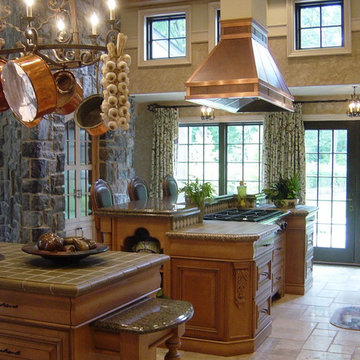
На фото: большая отдельная кухня в классическом стиле с фасадами с выступающей филенкой, фасадами цвета дерева среднего тона, столешницей из плитки, техникой из нержавеющей стали, с полувстраиваемой мойкой (с передним бортиком) и зеленым фартуком с
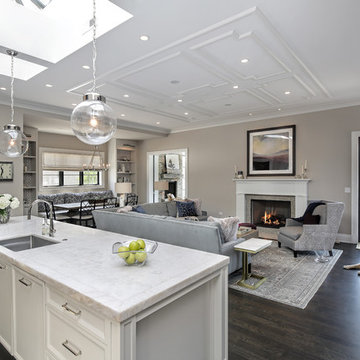
Свежая идея для дизайна: большая прямая кухня-гостиная в стиле неоклассика (современная классика) с врезной мойкой, фасадами с утопленной филенкой, белыми фасадами, столешницей из кварцита, зеленым фартуком, фартуком из стеклянной плитки, техникой под мебельный фасад, темным паркетным полом, островом, коричневым полом и белой столешницей - отличное фото интерьера
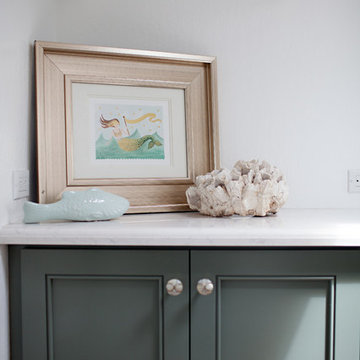
By What Shanni Saw
Свежая идея для дизайна: большая прямая кухня-гостиная в морском стиле с с полувстраиваемой мойкой (с передним бортиком), фасадами с утопленной филенкой, мраморной столешницей, зеленым фартуком, фартуком из удлиненной плитки, техникой из нержавеющей стали, темным паркетным полом, островом и зелеными фасадами - отличное фото интерьера
Свежая идея для дизайна: большая прямая кухня-гостиная в морском стиле с с полувстраиваемой мойкой (с передним бортиком), фасадами с утопленной филенкой, мраморной столешницей, зеленым фартуком, фартуком из удлиненной плитки, техникой из нержавеющей стали, темным паркетным полом, островом и зелеными фасадами - отличное фото интерьера
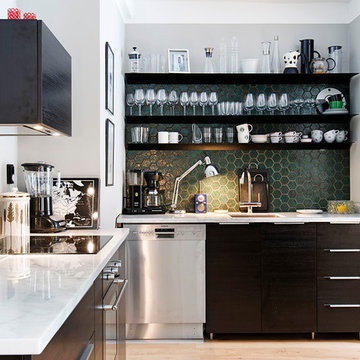
Elisabeth Daly
Пример оригинального дизайна: большая угловая, отдельная кухня в скандинавском стиле с врезной мойкой, плоскими фасадами, черными фасадами, зеленым фартуком, техникой из нержавеющей стали, светлым паркетным полом и мраморной столешницей без острова
Пример оригинального дизайна: большая угловая, отдельная кухня в скандинавском стиле с врезной мойкой, плоскими фасадами, черными фасадами, зеленым фартуком, техникой из нержавеющей стали, светлым паркетным полом и мраморной столешницей без острова
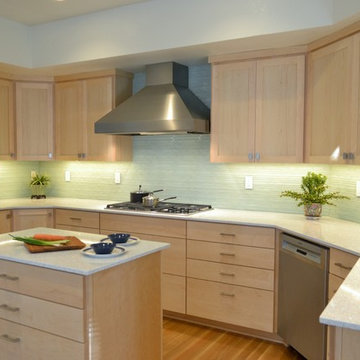
На фото: п-образная кухня-гостиная среднего размера в современном стиле с врезной мойкой, фасадами в стиле шейкер, светлыми деревянными фасадами, столешницей из кварцевого агломерата, зеленым фартуком, фартуком из стеклянной плитки, техникой из нержавеющей стали, паркетным полом среднего тона и островом с
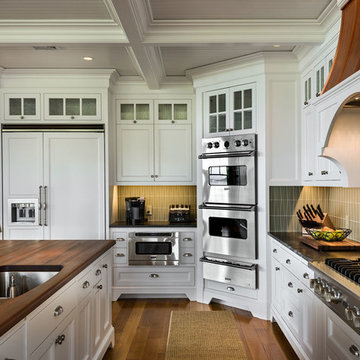
Photo Credit: Rob Karosis
На фото: большая угловая кухня в морском стиле с обеденным столом, врезной мойкой, фасадами с утопленной филенкой, белыми фасадами, гранитной столешницей, зеленым фартуком, техникой из нержавеющей стали, паркетным полом среднего тона и островом с
На фото: большая угловая кухня в морском стиле с обеденным столом, врезной мойкой, фасадами с утопленной филенкой, белыми фасадами, гранитной столешницей, зеленым фартуком, техникой из нержавеющей стали, паркетным полом среднего тона и островом с
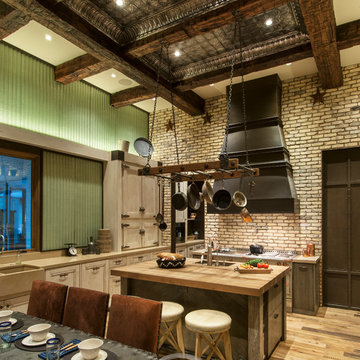
Mark Boislcair
Пример оригинального дизайна: огромная параллельная кухня в стиле рустика с кладовкой, с полувстраиваемой мойкой (с передним бортиком), фасадами с утопленной филенкой, искусственно-состаренными фасадами, столешницей из бетона, зеленым фартуком, фартуком из стекла, техникой под мебельный фасад, паркетным полом среднего тона и островом
Пример оригинального дизайна: огромная параллельная кухня в стиле рустика с кладовкой, с полувстраиваемой мойкой (с передним бортиком), фасадами с утопленной филенкой, искусственно-состаренными фасадами, столешницей из бетона, зеленым фартуком, фартуком из стекла, техникой под мебельный фасад, паркетным полом среднего тона и островом
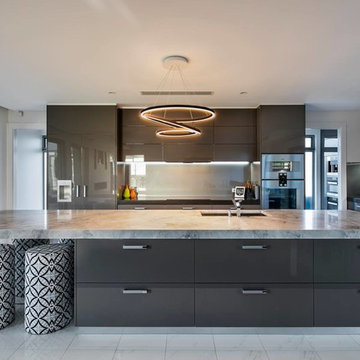
Fall in love with a place that you call home. This gorgeous 3 Story Residence is designed by Precision Homes offering a large functional kitchen with plenty of cupboard space. The bathroom features the same tile laid different directions from wall to floor to add visual impact.
Tiles by Italia Ceramics
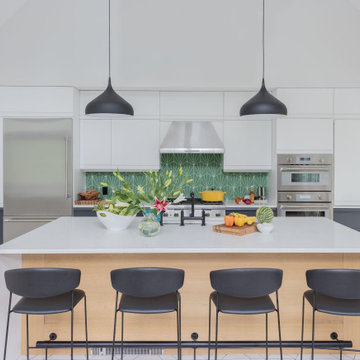
Идея дизайна: огромная кухня в скандинавском стиле с врезной мойкой, столешницей из кварцевого агломерата, зеленым фартуком, фартуком из цементной плитки, техникой из нержавеющей стали, полом из керамической плитки, островом, белым полом и сводчатым потолком
Кухня с зеленым фартуком – фото дизайна интерьера класса люкс
5