Кухня с зеленым фартуком – фото дизайна интерьера класса люкс
Сортировать:
Бюджет
Сортировать:Популярное за сегодня
41 - 60 из 2 273 фото
1 из 3
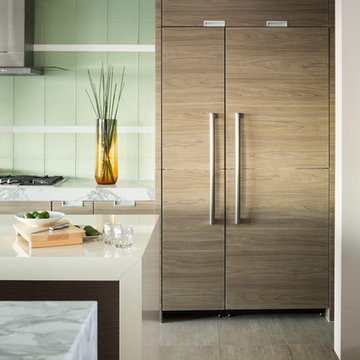
На фото: огромная кухня-гостиная в современном стиле с плоскими фасадами, столешницей из кварцевого агломерата, зеленым фартуком, фартуком из стеклянной плитки, полом из керамической плитки, островом, коричневым полом и техникой под мебельный фасад с
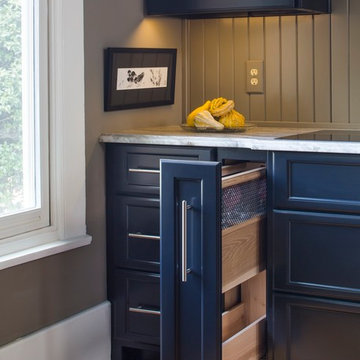
Jeff Herr Photography
На фото: большая отдельная кухня в стиле кантри с с полувстраиваемой мойкой (с передним бортиком), фасадами в стиле шейкер, черными фасадами, столешницей из известняка, зеленым фартуком, техникой из нержавеющей стали, паркетным полом среднего тона и островом
На фото: большая отдельная кухня в стиле кантри с с полувстраиваемой мойкой (с передним бортиком), фасадами в стиле шейкер, черными фасадами, столешницей из известняка, зеленым фартуком, техникой из нержавеющей стали, паркетным полом среднего тона и островом
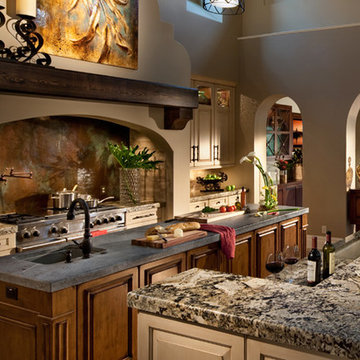
Kitchen
На фото: огромная параллельная кухня в средиземноморском стиле с обеденным столом, врезной мойкой, фасадами с выступающей филенкой, гранитной столешницей, зеленым фартуком, фартуком из каменной плитки, техникой из нержавеющей стали, полом из травертина, двумя и более островами и бежевыми фасадами с
На фото: огромная параллельная кухня в средиземноморском стиле с обеденным столом, врезной мойкой, фасадами с выступающей филенкой, гранитной столешницей, зеленым фартуком, фартуком из каменной плитки, техникой из нержавеющей стали, полом из травертина, двумя и более островами и бежевыми фасадами с

This beautiful transitional kitchen remodel features both natural cherry flat panel cabinetry alongside painted grey cabinets, stainless steel appliances and satin nickel hardware. The overall result is to an upscale and airy space that anyone would want to spend time in. The oversize island is a contrast in cool gray which joins the kitchen to the adjacent dining area, tying the two spaces together. Countertops in cherry butcher block as well as fantasy brown granite bring contrast to this expansive kitchen. Finally the rough-hewn flooring with it's mixture of rich, deep wood tones alongside lighter hues finish off this exquisite space.
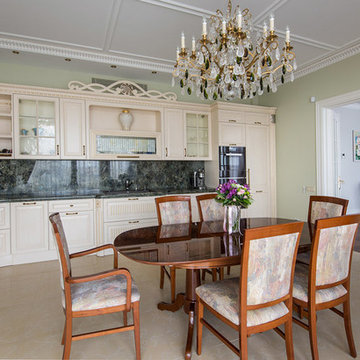
Кухня из массива Convivio от Martini Mobili может быть спроектирована как для классического, так и для современного интерьера. Все зависит от выбранного проектировщиком дизайна фасада, его цвета и формы карнизов, разновидность которых имеется в достаточном количестве. Как и других моделей Мартини Мобили, каркасы базовых ящиков и навесных шкафов изготавливаются из экологической столярной плиты, а фасады из массива дерева.
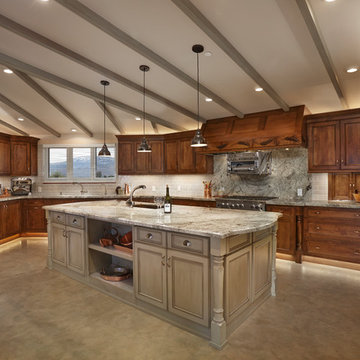
Robbin Stancliff Photography. Restaurant Inspired, Residential Comfort Kitchen. Commercial Appliances in Drylac powder coating for a "greener finish". Cookies and Cream Granite Counters. Stained and Distressed Alder Cabinets. Sage Painted Alder Island. Coffee Station. 3 x 6 sage colored backsplash. Cream/ Rust/ Grey Green SlimCoat Concrete Flooring.
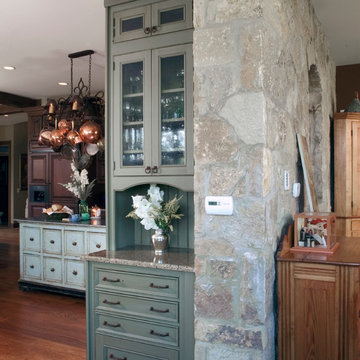
http://www.cabinetwerks.com. Cutstom cottage green hutch installed alongside interior stone wall. Hutch features seeded glass door fronts. Golden Flower granite top. Photo by Linda Oyama Bryan. Cabinetry by Wood-Mode/Brookhaven.

Mission Kitchen in Malvern, Pennsylvania. The wood was harvested in Chester County and milled from one tree. The countertop is Green Iron Soapstone.
Gary Arthurs

Mark Boislcair
Свежая идея для дизайна: огромная параллельная кухня в стиле рустика с кладовкой, с полувстраиваемой мойкой (с передним бортиком), фасадами с утопленной филенкой, искусственно-состаренными фасадами, столешницей из бетона, зеленым фартуком, фартуком из стекла, техникой под мебельный фасад, паркетным полом среднего тона и островом - отличное фото интерьера
Свежая идея для дизайна: огромная параллельная кухня в стиле рустика с кладовкой, с полувстраиваемой мойкой (с передним бортиком), фасадами с утопленной филенкой, искусственно-состаренными фасадами, столешницей из бетона, зеленым фартуком, фартуком из стекла, техникой под мебельный фасад, паркетным полом среднего тона и островом - отличное фото интерьера
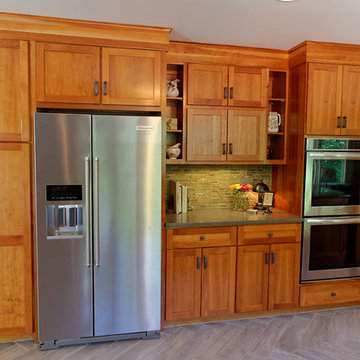
Bill Secord
Пример оригинального дизайна: огромная п-образная кухня в стиле кантри с обеденным столом, монолитной мойкой, фасадами в стиле шейкер, фасадами цвета дерева среднего тона, столешницей из акрилового камня, зеленым фартуком, фартуком из каменной плитки, техникой из нержавеющей стали, полом из керамогранита и островом
Пример оригинального дизайна: огромная п-образная кухня в стиле кантри с обеденным столом, монолитной мойкой, фасадами в стиле шейкер, фасадами цвета дерева среднего тона, столешницей из акрилового камня, зеленым фартуком, фартуком из каменной плитки, техникой из нержавеющей стали, полом из керамогранита и островом
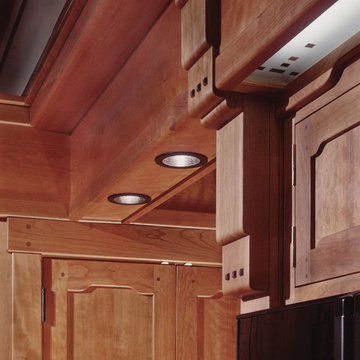
Designing cabinetry so that it unifies disparate elements of a room’s architecture can be challenging. Even complex forms can express a natural grace, through eased elements and flowing forms. With Jaeger & Ernst, the custom kitchen, although more than the sum of its parts, merits focused attention in the design each of its components. The Greene & Greene brothers architects were exceptional masters of such designs, integrating room architecture with furniture: truly the ultimate bungalows! Pegs worked by hand bring the work of the cabinet maker to a higher level of craftsmanship. Design integration is always in service to the client - the user of the space! Project # 6130.5 Photographer Phillip Beaurline
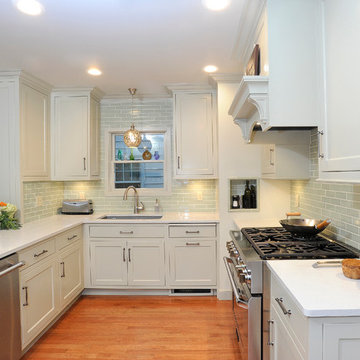
Subway tile continues in the tucked away sink area. The peninsula offers an outstanding continuous work space.
Идея дизайна: маленькая п-образная кухня в стиле неоклассика (современная классика) с обеденным столом, врезной мойкой, плоскими фасадами, серыми фасадами, столешницей из кварцевого агломерата, зеленым фартуком, фартуком из плитки кабанчик, техникой из нержавеющей стали, паркетным полом среднего тона и полуостровом для на участке и в саду
Идея дизайна: маленькая п-образная кухня в стиле неоклассика (современная классика) с обеденным столом, врезной мойкой, плоскими фасадами, серыми фасадами, столешницей из кварцевого агломерата, зеленым фартуком, фартуком из плитки кабанчик, техникой из нержавеющей стали, паркетным полом среднего тона и полуостровом для на участке и в саду
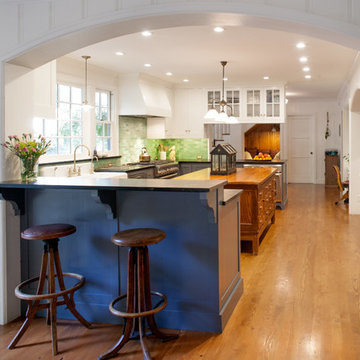
Lee Manning Photography
Источник вдохновения для домашнего уюта: п-образная кухня среднего размера в стиле кантри с обеденным столом, с полувстраиваемой мойкой (с передним бортиком), фасадами в стиле шейкер, серыми фасадами, столешницей из талькохлорита, зеленым фартуком, фартуком из керамической плитки, техникой из нержавеющей стали, паркетным полом среднего тона и островом
Источник вдохновения для домашнего уюта: п-образная кухня среднего размера в стиле кантри с обеденным столом, с полувстраиваемой мойкой (с передним бортиком), фасадами в стиле шейкер, серыми фасадами, столешницей из талькохлорита, зеленым фартуком, фартуком из керамической плитки, техникой из нержавеющей стали, паркетным полом среднего тона и островом
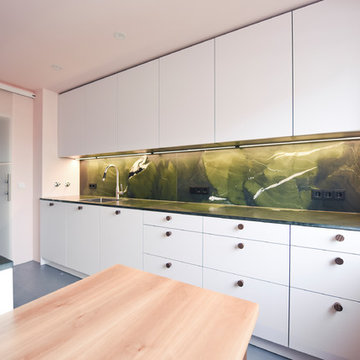
ES ist vollbracht, ein Unikat ist entstanden.
Als erstes wurde die alte Küche abgebaut und die Elektrik für die neue Küche und die neuen Leuchten verlegt. Danach wurden die alten Fliesen entfernt, die Wände verputzt, geglättet und in einem zarten Rosaton gestrichen. Der wunderschöne Betonspachtelboden wurde von unserem Malermeister in den Raum gezaubert. Dann war es soweit, die neue Küche wurde geliefert und die Montage konnte beginnen. Wir haben uns für eine polarweiß matte Front mit graphitgrauen Korpus (Innenleben) entschieden. An den Fronten finden unsere gedrechselten, massiven Nussbaumknöpfe ihren perfekten Platz, die mit der maßangefertigten Wandverkleidung (dahinter versteckt sich der Heizkörper) und der Sitzgruppe super harmonieren. Selbst die Besteckeinsätze sind aus Nussbaum gefertigt. Die Geräte stammen alle, bis auf den Siemens-Einbauwaschtrockner, der sich links neben der Spüle hinter der Tür verbirgt, aus dem Hause Miele. Die Spüle und Armatur kommen aus der Schmiede der Dornbracht Manufaktur, deren Verarbeitung und Design einzigartig ist. Um dem ganzen die Krone aufzusetzen haben wir uns beim Granit für einen, nur für uns gelieferten Stein entschieden. Wir hatten diesen im letzten Sommer in Italien entdeckt und mussten diesen unbedingt haben. Die Haptik ist ähnlich wie Leder und fühlt sich samtweich an. Nach der erfolgreichen Montage wurden noch die weißen Panzeri Einbaustrahler eingebaut und wir konnten die Glasschiebetüre montieren. Bei dieser haben wir uns bewusst für eine weiße Oberführung entschieden damit am Boden keine Schiene zu sehen ist.
Bilder (c) raumwerkstätten GmbH
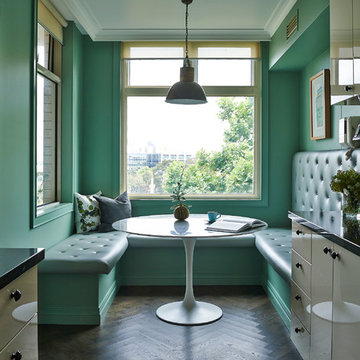
The kitchen redesign with a new eat-in kitchen nook with built-in banquettes upholstered in leather. To add an element of fun we played with the tufted button colours. Subtle details are something we love to add to projects to create layers of interest in each space. Its important to keep spaces fun. The natural light in this space is spectacular.
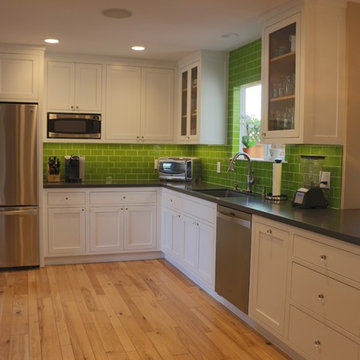
На фото: п-образная кухня среднего размера в стиле кантри с обеденным столом, фасадами в стиле шейкер, белыми фасадами, столешницей из кварцевого агломерата, зеленым фартуком, фартуком из стеклянной плитки, техникой из нержавеющей стали, врезной мойкой, светлым паркетным полом, коричневым полом и серой столешницей без острова
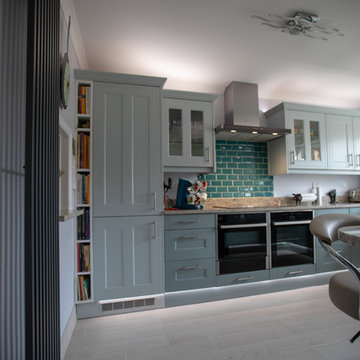
Roy Tucker - Rogiet Property Services
Стильный дизайн: маленькая отдельная, п-образная кухня в современном стиле с с полувстраиваемой мойкой (с передним бортиком), фасадами в стиле шейкер, бежевыми фасадами, гранитной столешницей, зеленым фартуком, фартуком из керамической плитки, техникой под мебельный фасад, полом из керамической плитки, полуостровом, серым полом и бежевой столешницей для на участке и в саду - последний тренд
Стильный дизайн: маленькая отдельная, п-образная кухня в современном стиле с с полувстраиваемой мойкой (с передним бортиком), фасадами в стиле шейкер, бежевыми фасадами, гранитной столешницей, зеленым фартуком, фартуком из керамической плитки, техникой под мебельный фасад, полом из керамической плитки, полуостровом, серым полом и бежевой столешницей для на участке и в саду - последний тренд
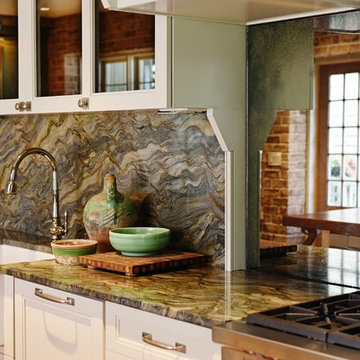
Contractor: Stocky Cabe, Omni Services/
Cabinetry Design: Jill Frey Signature/
Custom Inlaid Walnut Countertops: Charlie Moore, Brass Apple Furniture/
Granite Slab Material: AGM Imports/
Granite Countertop and Backsplash Fabrication: Stone Hands/
Antique Mirror Backsplash and Cabinetry Doors: Charleston Architectural Glass/
Plumbing and Appliances: Ferguson Enterprises
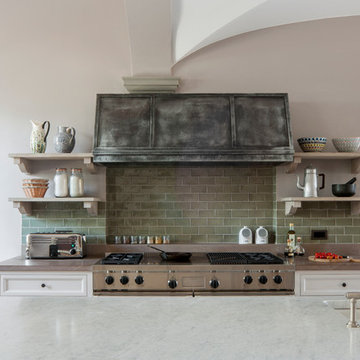
A variety of furniture styles were deployed in this bespoke kitchen to give the impression that the room had evolved over time. The central kitchen islands were designed in plaster, with hand planed and finished arched chesnut doors at the ends, typical of the local vernacular.
The dresser uses bespoke espagnolette ironmongery with rounded inside moulds on the lay-on door frame to introduce a French element, while the furniture flanking the Wolf range oven is more Georgian in feel.
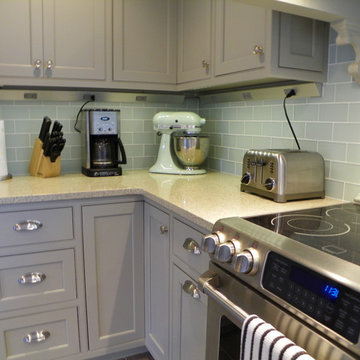
Renovisions designed a functional and fabulous floor plan for this Duxbury, MA family. Our clients desired a kitchen remodel that incorporated custom built-in banquette seating with round table,storage-toy box bench and computer station, all with wood top surfaces finished to match the existing wide pine flooring of the adjacent family room.
Adding an oval window not only let in more natural light but also created a stylish ships’ quarters look to their seaside home.
Choosing No-Maintenance Silestone Quartz counters in ‘Ivory Coast’ and Crossville porcelain wood-look plank flooring in ‘Barn Grey’ were choices that are durable, practical and elegant.
The Rohl Farmers sink provides a stylish yet smart option to prepare meals and clean up after their growing family.
The custom curved hood in matching soft grey paint finish with simple yet elegant decorative corbels looks stunning next to the sea glass subway backsplash tile.
The ultimate goal was to create a space that reflected better functionality, style and more storage. The Renovisions Team was successful at completing their goal and exceeded their clients’ expectation at this waters-edge property.
Кухня с зеленым фартуком – фото дизайна интерьера класса люкс
3