Кухня с зеленым фартуком – фото дизайна интерьера класса люкс
Сортировать:
Бюджет
Сортировать:Популярное за сегодня
141 - 160 из 2 273 фото
1 из 3
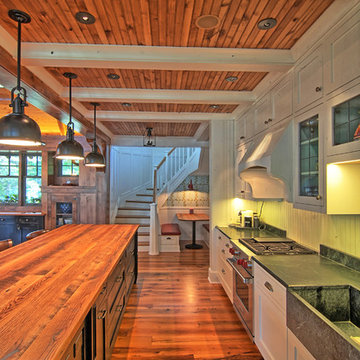
Northway Construction
Стильный дизайн: большая параллельная кухня-гостиная в стиле рустика с с полувстраиваемой мойкой (с передним бортиком), фасадами в стиле шейкер, искусственно-состаренными фасадами, гранитной столешницей, зеленым фартуком, цветной техникой, паркетным полом среднего тона и островом - последний тренд
Стильный дизайн: большая параллельная кухня-гостиная в стиле рустика с с полувстраиваемой мойкой (с передним бортиком), фасадами в стиле шейкер, искусственно-состаренными фасадами, гранитной столешницей, зеленым фартуком, цветной техникой, паркетным полом среднего тона и островом - последний тренд

Custom-covered kitchen appliances and drawer pullouts. © Holly Lepere
Свежая идея для дизайна: отдельная, параллельная кухня в стиле фьюжн с монолитной мойкой, фасадами в стиле шейкер, фасадами цвета дерева среднего тона, гранитной столешницей, зеленым фартуком, фартуком из каменной плитки, техникой под мебельный фасад и полом из терракотовой плитки - отличное фото интерьера
Свежая идея для дизайна: отдельная, параллельная кухня в стиле фьюжн с монолитной мойкой, фасадами в стиле шейкер, фасадами цвета дерева среднего тона, гранитной столешницей, зеленым фартуком, фартуком из каменной плитки, техникой под мебельный фасад и полом из терракотовой плитки - отличное фото интерьера
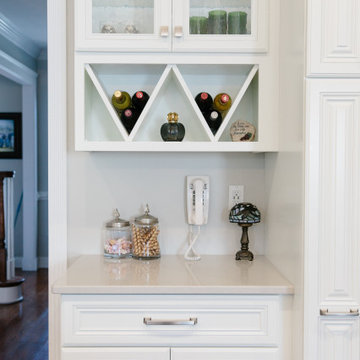
This gorgeous remodel is one of our team's favorites! The clients were incredible to work with, had beautiful taste, and made us laugh every step of the way. This was a project we were sad to see end. The details of this space are were planned over many many months and it really paid off! Just look at the amount of organized storage that is hidden behind those intricate cabinet doors! This
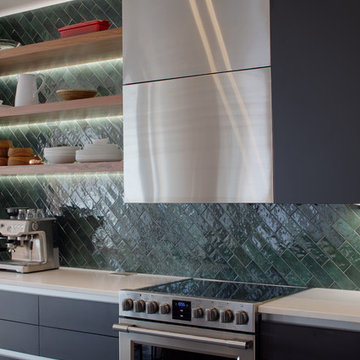
Источник вдохновения для домашнего уюта: большая прямая кухня-гостиная в стиле модернизм с двойной мойкой, плоскими фасадами, столешницей из кварцевого агломерата, зеленым фартуком, фартуком из керамической плитки, техникой из нержавеющей стали, полом из керамической плитки, серым полом, серыми фасадами, островом и белой столешницей
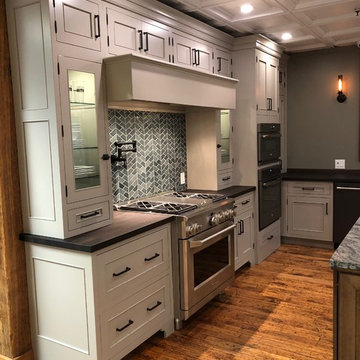
Свежая идея для дизайна: большая угловая кухня в стиле кантри с кладовкой, врезной мойкой, плоскими фасадами, серыми фасадами, деревянной столешницей, зеленым фартуком, фартуком из керамогранитной плитки, техникой из нержавеющей стали, паркетным полом среднего тона, островом, коричневым полом и коричневой столешницей - отличное фото интерьера

Complete home remodel with updated front exterior, kitchen, and master bathroom
Свежая идея для дизайна: большая параллельная кухня в белых тонах с отделкой деревом в современном стиле с обеденным столом, двойной мойкой, фасадами в стиле шейкер, столешницей из кварцевого агломерата, техникой из нержавеющей стали, коричневыми фасадами, зеленым фартуком, фартуком из стеклянной плитки, полом из ламината, коричневым полом, белой столешницей, полуостровом и красивой плиткой - отличное фото интерьера
Свежая идея для дизайна: большая параллельная кухня в белых тонах с отделкой деревом в современном стиле с обеденным столом, двойной мойкой, фасадами в стиле шейкер, столешницей из кварцевого агломерата, техникой из нержавеющей стали, коричневыми фасадами, зеленым фартуком, фартуком из стеклянной плитки, полом из ламината, коричневым полом, белой столешницей, полуостровом и красивой плиткой - отличное фото интерьера
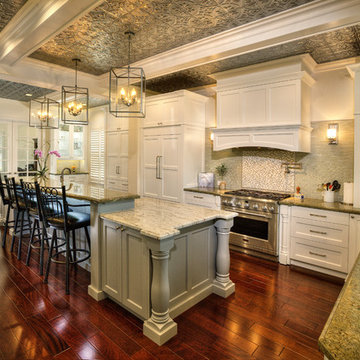
Kitchen Renovation featuring Sapele wood floors, white and grey painted cabinetry, granite countertops, glass tile backsplash, tin ceilings with white painted beams, pendant lights, LED recessed lighting, LED under cabinet and over cabinet lighting, integrated appliances, miele coffee system, wine refrigerator, glass cabinets, an island featuring a raised bar and a lowered work area with secondary sink and oven.
Amanda Fossum Design 916-801-5076
Dave Adams Photography
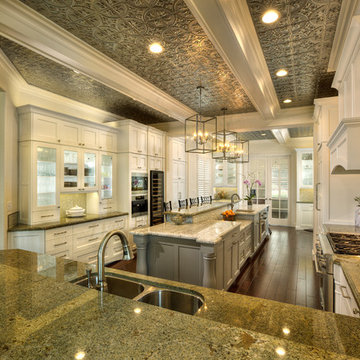
Kitchen Renovation featuring Sapele wood floors, white and grey painted cabinetry, granite countertops, glass tile backsplash, tin ceilings with white painted beams, pendant lights, LED recessed lighting, LED under cabinet and over cabinet lighting, integrated appliances, miele coffee system, wine refrigerator, glass cabinets, an island featuring a raised bar and a lowered work area with secondary sink and oven.
Amanda Fossum Design 916-801-5076
Dave Adams Photography
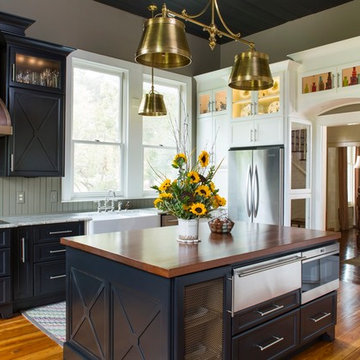
Farmhouse kitchen renovation
Jeff Herr Photography
Источник вдохновения для домашнего уюта: большая отдельная, п-образная кухня в стиле кантри с с полувстраиваемой мойкой (с передним бортиком), фасадами с утопленной филенкой, черными фасадами, деревянной столешницей, зеленым фартуком, техникой из нержавеющей стали, паркетным полом среднего тона и островом
Источник вдохновения для домашнего уюта: большая отдельная, п-образная кухня в стиле кантри с с полувстраиваемой мойкой (с передним бортиком), фасадами с утопленной филенкой, черными фасадами, деревянной столешницей, зеленым фартуком, техникой из нержавеющей стали, паркетным полом среднего тона и островом

We added a 10 foot addition to their home, so they could have a large gourmet kitchen. We also did custom builtins in the living room and mudroom room. Custom inset cabinets from Laurier with a white perimeter and Sherwin Williams Evergreen Fog cabinets. Custom shiplap ceiling. And a custom walk-in pantry

CLIENT GOALS
Nearly every room of this lovely Noe Valley home had been thoughtfully expanded and remodeled through its 120 years, short of the kitchen.
Through this kitchen remodel, our clients wanted to remove the barrier between the kitchen and the family room and increase usability and storage for their growing family.
DESIGN SOLUTION
The kitchen design included modification to a load-bearing wall, which allowed for the seamless integration of the family room into the kitchen and the addition of seating at the peninsula.
The kitchen layout changed considerably by incorporating the classic “triangle” (sink, range, and refrigerator), allowing for more efficient use of space.
The unique and wonderful use of color in this kitchen makes it a classic – form, and function that will be fashionable for generations to come.
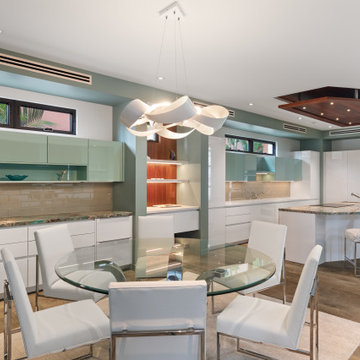
Spacious kitchen and dining area open up to a two story living room and huge sliding doors that open to the outdoor pool area. Modern in style but blends with the Maui landscape and ocean waves.
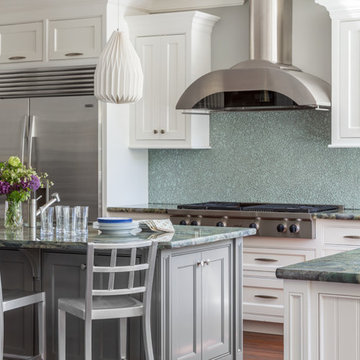
Family Kitchen with green and gray River Stone granite counters, polished glass backsplash, paper pendant light shades. Photo by David Duncan Livingston
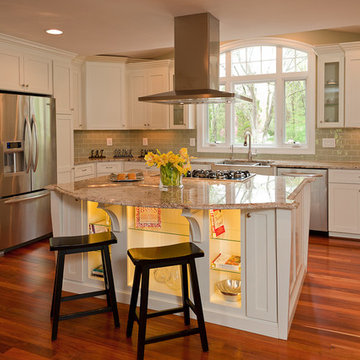
Shaker white cabinets, with glass subway backsplash tile, and Brazilian cherry hardwood floors
Стильный дизайн: огромная кухня в современном стиле с двойной мойкой, фасадами в стиле шейкер, гранитной столешницей, зеленым фартуком, фартуком из стеклянной плитки, техникой из нержавеющей стали, паркетным полом среднего тона, белыми фасадами и островом - последний тренд
Стильный дизайн: огромная кухня в современном стиле с двойной мойкой, фасадами в стиле шейкер, гранитной столешницей, зеленым фартуком, фартуком из стеклянной плитки, техникой из нержавеющей стали, паркетным полом среднего тона, белыми фасадами и островом - последний тренд
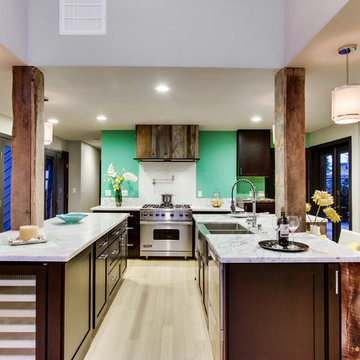
We used a combination of old reclaimed wood to cover the posts and as the back side to the islands and stove vent.
Пример оригинального дизайна: п-образная кухня в морском стиле с обеденным столом, с полувстраиваемой мойкой (с передним бортиком), фасадами с утопленной филенкой, темными деревянными фасадами, мраморной столешницей, зеленым фартуком, фартуком из стеклянной плитки и техникой из нержавеющей стали
Пример оригинального дизайна: п-образная кухня в морском стиле с обеденным столом, с полувстраиваемой мойкой (с передним бортиком), фасадами с утопленной филенкой, темными деревянными фасадами, мраморной столешницей, зеленым фартуком, фартуком из стеклянной плитки и техникой из нержавеющей стали
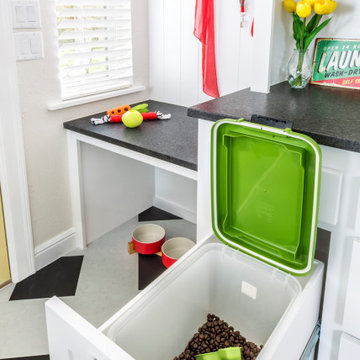
Стильный дизайн: маленькая отдельная, параллельная кухня в классическом стиле с врезной мойкой, фасадами в стиле шейкер, белыми фасадами, гранитной столешницей, зеленым фартуком, фартуком из керамической плитки, белой техникой, полом из бамбука, разноцветным полом и черной столешницей для на участке и в саду - последний тренд
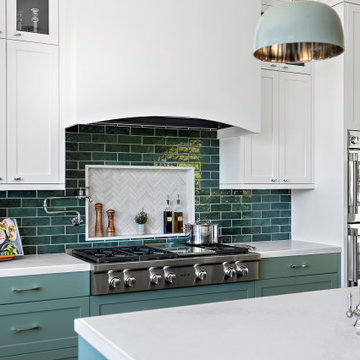
This timeless kitchen is the perfect example of how rich color sets the mood. Inspired by Sherwin-Williams’ Dried Thyme, the green cabinetry brings a warm and contemporary look. The kitchen’s original layout is what attracted the owners to this home so with a few changes, the space now better fits the owners’ needs.
Straightening out a wall by the large bay window provided space to move the dishwasher, and gave room to build a tall cabinet with organized pullout drawers next to the stove for easy access and storage. This also created room to build a hidden appliance garage and flipping the location of the island sink provided more accessibility to the stove.
The bow front stove hood provides visual relief for the linear nature of the cabinets. Green ceramic tiles surround the porcelain herringbone tile in the contrasting niche dedicated to spices and oils, and the adjacent pot filler provides convenience.
The island was increased in size to provide for more storage and metal domed pendants provide lighting for both prepping and eating. Double-wall ovens have side handles for easy opening and convenience and provide easy access in a busy kitchen area.
Separating the dining room from the kitchen with the addition of a butler door, created space to easily connect and move between the two rooms while minimizing noise.
Photographer: Andrew Orozco
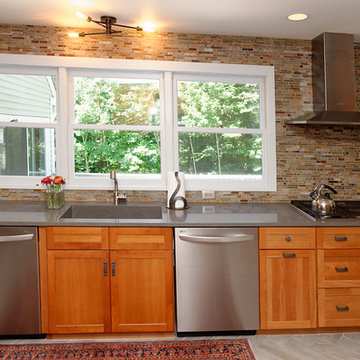
Bill Secord
На фото: огромная п-образная кухня в стиле рустика с обеденным столом, монолитной мойкой, фасадами в стиле шейкер, фасадами цвета дерева среднего тона, столешницей из акрилового камня, зеленым фартуком, фартуком из каменной плитки, техникой из нержавеющей стали, полом из керамогранита и островом с
На фото: огромная п-образная кухня в стиле рустика с обеденным столом, монолитной мойкой, фасадами в стиле шейкер, фасадами цвета дерева среднего тона, столешницей из акрилового камня, зеленым фартуком, фартуком из каменной плитки, техникой из нержавеющей стали, полом из керамогранита и островом с
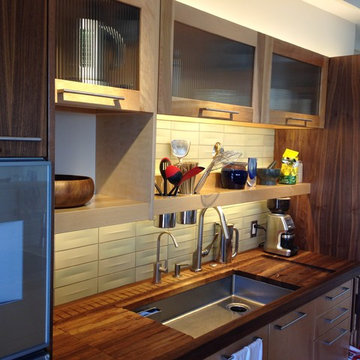
Pete Walker
На фото: маленькая параллельная кухня-гостиная в стиле ретро с монолитной мойкой, плоскими фасадами, светлыми деревянными фасадами, столешницей из нержавеющей стали, зеленым фартуком, фартуком из керамической плитки, черной техникой и светлым паркетным полом без острова для на участке и в саду
На фото: маленькая параллельная кухня-гостиная в стиле ретро с монолитной мойкой, плоскими фасадами, светлыми деревянными фасадами, столешницей из нержавеющей стали, зеленым фартуком, фартуком из керамической плитки, черной техникой и светлым паркетным полом без острова для на участке и в саду
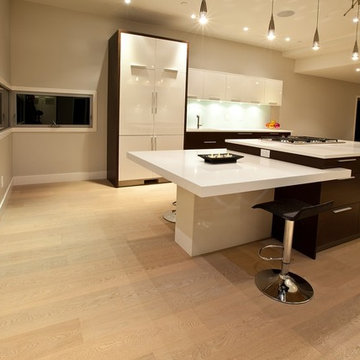
Quartz "waterfall58' dining table/island: wide x 56 deep x 2.5 thick
Источник вдохновения для домашнего уюта: параллельная кухня в стиле модернизм с обеденным столом, врезной мойкой, плоскими фасадами, темными деревянными фасадами, столешницей из кварцита, зеленым фартуком, фартуком из стекла и техникой под мебельный фасад
Источник вдохновения для домашнего уюта: параллельная кухня в стиле модернизм с обеденным столом, врезной мойкой, плоскими фасадами, темными деревянными фасадами, столешницей из кварцита, зеленым фартуком, фартуком из стекла и техникой под мебельный фасад
Кухня с зеленым фартуком – фото дизайна интерьера класса люкс
8