Кухня с зеленой столешницей и любым потолком – фото дизайна интерьера
Сортировать:
Бюджет
Сортировать:Популярное за сегодня
121 - 140 из 219 фото
1 из 3
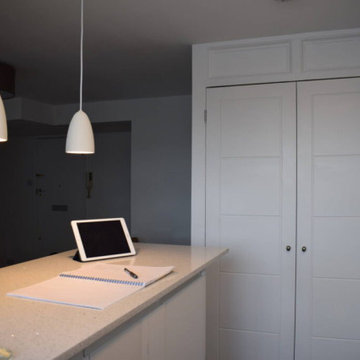
This kitchen serves a dual purpose, seamlessly combining a dining area where you can engage in paperwork or other tasks at the concrete table. The overall aesthetic exudes a distinct apartment vibe.
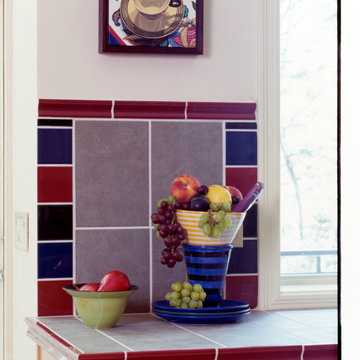
A close up of the backsplash showcases accents of blue, green and burgundy glazed tile against sage green commercial floor tile selected for its durability.
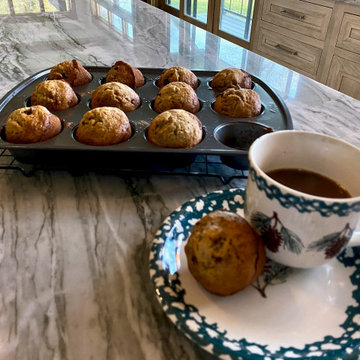
Свежая идея для дизайна: угловая кухня-гостиная среднего размера в стиле кантри с врезной мойкой, плоскими фасадами, искусственно-состаренными фасадами, столешницей из кварцита, зеленым фартуком, фартуком из стеклянной плитки, техникой из нержавеющей стали, паркетным полом среднего тона, островом, коричневым полом, зеленой столешницей и балками на потолке - отличное фото интерьера
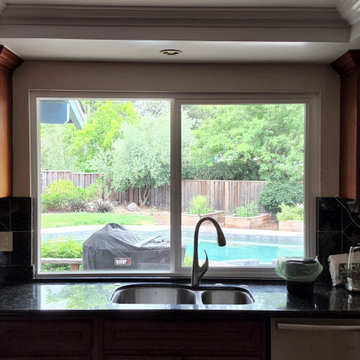
Slider Window Replacement in Kitchen
Стильный дизайн: кухня среднего размера в классическом стиле с обеденным столом, двойной мойкой, стеклянными фасадами, темными деревянными фасадами, мраморной столешницей, зеленым фартуком, фартуком из мрамора, техникой из нержавеющей стали, зеленой столешницей и многоуровневым потолком - последний тренд
Стильный дизайн: кухня среднего размера в классическом стиле с обеденным столом, двойной мойкой, стеклянными фасадами, темными деревянными фасадами, мраморной столешницей, зеленым фартуком, фартуком из мрамора, техникой из нержавеющей стали, зеленой столешницей и многоуровневым потолком - последний тренд
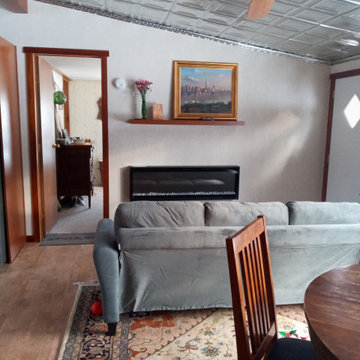
After renovations done to the hunting cabin, showing the modern cabinets and hardware in cherry wood and slab doors, updated appliances and backsplash. Beautiful cork floors and custom display cabinets.
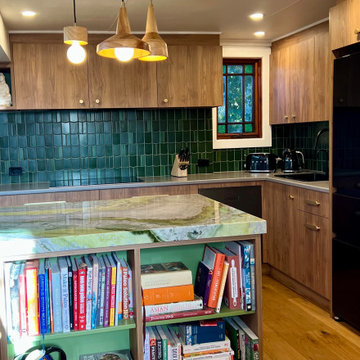
Стильный дизайн: угловая кухня-гостиная среднего размера в стиле фьюжн с накладной мойкой, плоскими фасадами, фасадами цвета дерева среднего тона, зеленым фартуком, фартуком из керамической плитки, черной техникой, паркетным полом среднего тона, островом, зеленой столешницей, сводчатым потолком и столешницей из кварцита - последний тренд
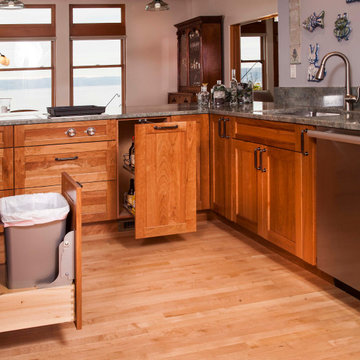
Failing appliances, poor quality cabinetry, poor lighting and less than ergonomic storage is what precipitated the remodel of this kitchen for a petite chef.
The appliances were selected based on the features that would provide maximum accessibility, safety and ergonomics, with a focus on health and wellness. This includes an induction cooktop, electric grill/griddle, side hinged wall oven, side hinged steam oven, warming drawer and counter depth refrigeration.
The cabinetry layout with internal convenience hardware (mixer lift, pull-out knife block, pull-out cutting board storage, tray dividers, roll-outs, tandem trash and recycling, and pull-out base pantry) along with a dropped counter on the end of the island with an electrical power strip ensures that the chef can cook and bake with ease with a minimum of bending or need of a step stool, especially when the kids and grandchildren are helping in the kitchen. The new coffee station, tall pantries and relocated island sink allow non-cooks to be in the kitchen without being underfoot.
Extending the open shelf soffits provides additional illuminated space to showcase the chef’s extensive collection of M.A. Hadley pottery as well as much needed targeted down lighting over the perimeter countertops. Under cabinet lights provide much needed task lighting.
The remodeled kitchen checks a lot of boxes for the chef. There is no doubt who will be hosting family holiday gatherings!
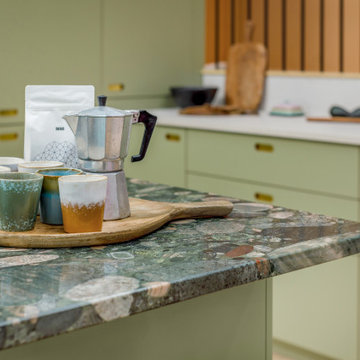
Идея дизайна: большая угловая кухня-гостиная: освещение в стиле ретро с одинарной мойкой, плоскими фасадами, зелеными фасадами, мраморной столешницей, зеленым фартуком, фартуком из мрамора, техникой из нержавеющей стали, светлым паркетным полом, островом, зеленой столешницей и балками на потолке
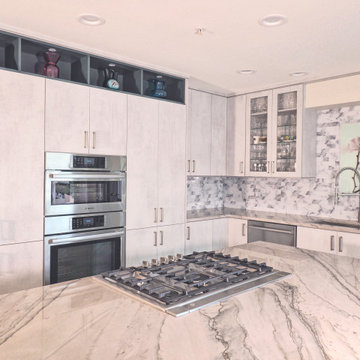
A city condo needed an uplift, all finishes started to feel outdated, the kitchen's layout did not work for a dynamic couple who love to entertain and play Bridge with their friends on the regular basis.
We developed a plan how to provide a luxurious experience and necessary changes in the limited space. The condo has some physical limitations as well, such as the load bearing walls could not be changed, the duct work had to stay in place, and the floor finishes had to satisfy strict sound restrictions.
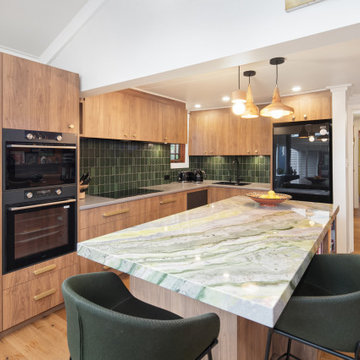
Источник вдохновения для домашнего уюта: угловая кухня-гостиная среднего размера в стиле фьюжн с накладной мойкой, плоскими фасадами, фасадами цвета дерева среднего тона, зеленым фартуком, фартуком из керамической плитки, черной техникой, паркетным полом среднего тона, островом, зеленой столешницей, сводчатым потолком и столешницей из кварцита
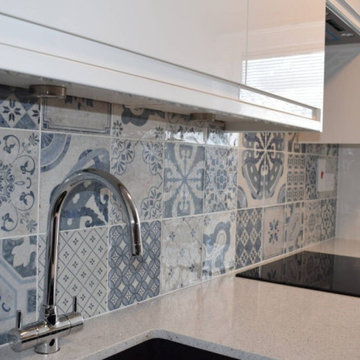
This kitchen serves a dual purpose, seamlessly combining a dining area where you can engage in paperwork or other tasks at the concrete table. The overall aesthetic exudes a distinct apartment vibe.
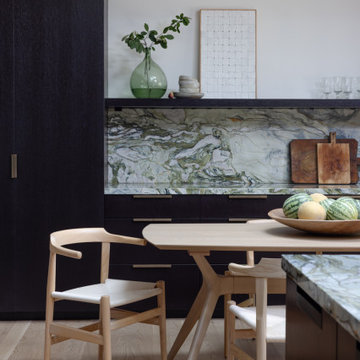
For the kitchen, we chose a quartzite countertop and backsplash for its durability and stunning blue-green colors and movement. This stone paired perfectly with the sleek, dark stained rift-cut oak modern cabinets and bronze, edge-mount hardware. The white oak hardwood flooring and vaulted ceiling with skylights keeps the space light and bright. This side of the kitchen is a breakfast area, and spacious countertop for hosting.
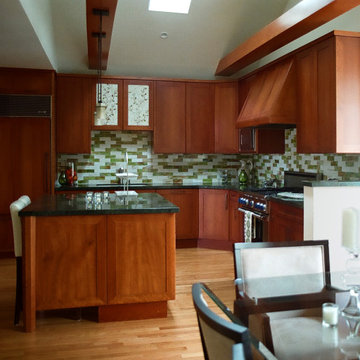
Custom cherry cabinetry, glass tile backsplash and green granite countertops make this a striking kitchen. Structural ceiling cross beams were skinned in matching cherry wood. An electric skylight provides light and ventilation.
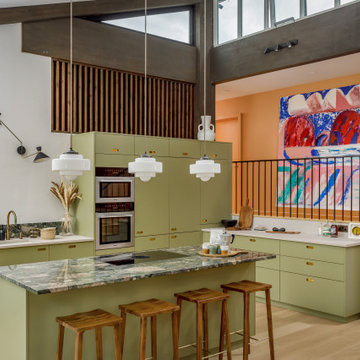
Stunning Pluck Kitchen in soft green with marble worktops and feature lighting.
Стильный дизайн: большая угловая кухня-гостиная: освещение в стиле ретро с одинарной мойкой, плоскими фасадами, зелеными фасадами, мраморной столешницей, зеленым фартуком, фартуком из мрамора, техникой из нержавеющей стали, светлым паркетным полом, островом, зеленой столешницей и балками на потолке - последний тренд
Стильный дизайн: большая угловая кухня-гостиная: освещение в стиле ретро с одинарной мойкой, плоскими фасадами, зелеными фасадами, мраморной столешницей, зеленым фартуком, фартуком из мрамора, техникой из нержавеющей стали, светлым паркетным полом, островом, зеленой столешницей и балками на потолке - последний тренд
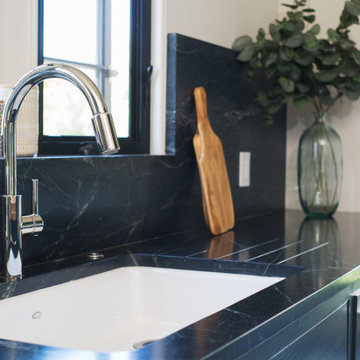
Стильный дизайн: угловая кухня среднего размера в средиземноморском стиле с обеденным столом, врезной мойкой, плоскими фасадами, зелеными фасадами, деревянной столешницей, зеленым фартуком, фартуком из кварцевого агломерата, техникой из нержавеющей стали, паркетным полом среднего тона, островом, коричневым полом, зеленой столешницей и сводчатым потолком - последний тренд
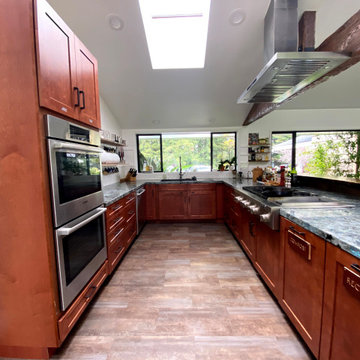
This open concept kitchen combined an existing kitchen and dining room to create an open plan kitchen to fit this large family's needs. Removing the dividing wall and adding a live edge bar top allows the entire group to cook and dine together.

Every remodel comes with its new challenges and solutions. Our client built this home over 40 years ago and every inch of the home has some sentimental value. They had outgrown the original kitchen. It was too small, lacked counter space and storage, and desperately needed an updated look. The homeowners wanted to open up and enlarge the kitchen and let the light in to create a brighter and bigger space. Consider it done! We put in an expansive 14 ft. multifunctional island with a dining nook. We added on a large, walk-in pantry space that flows seamlessly from the kitchen. All appliances are new, built-in, and some cladded to match the custom glazed cabinetry. We even installed an automated attic door in the new Utility Room that operates with a remote. New windows were installed in the addition to let the natural light in and provide views to their gorgeous property.
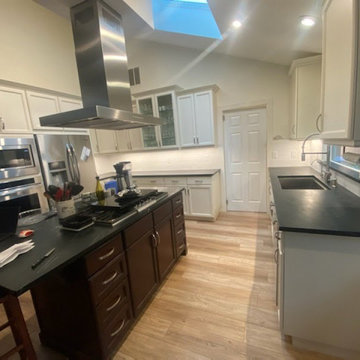
Create a wider flat spot on a vaulted ceiling to move new vented hood away from skylight flashing, centering over island counter for symmetry. Add LED wafer lighting, replace undercabinet lighting, change granite tile counters to soapstone, install 36" cooktop by modifying island upper drawers, repair downdraft holes, install new oven, add full height backsplash (laundry counters and backsplash to match).
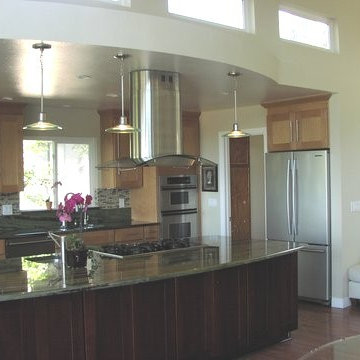
Ocean view custom home
Major remodel with new lifted high vault ceiling and ribbnon windows above clearstory http://ZenArchitect.com
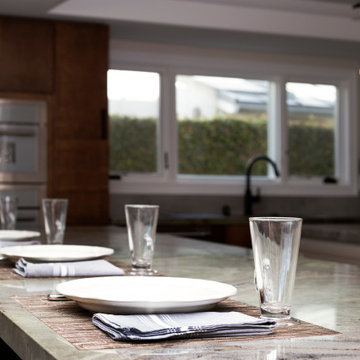
Quartzite counter-tops in two different colors, green and tan/beige. Cabinets are a mix of flat panel and shaker style. Flooring is a walnut hardwood. Design of the space is a transitional/modern style.
Кухня с зеленой столешницей и любым потолком – фото дизайна интерьера
7