Кухня с зеленой столешницей и любым потолком – фото дизайна интерьера
Сортировать:
Бюджет
Сортировать:Популярное за сегодня
101 - 120 из 219 фото
1 из 3
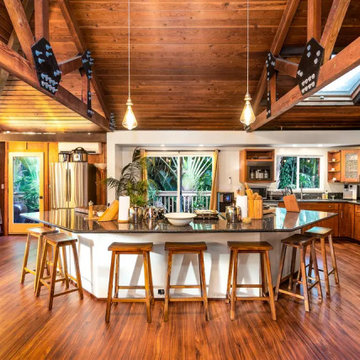
Стильный дизайн: огромная п-образная кухня в морском стиле с обеденным столом, врезной мойкой, стеклянными фасадами, фасадами цвета дерева среднего тона, гранитной столешницей, техникой из нержавеющей стали, полом из винила, островом, зеленой столешницей и сводчатым потолком - последний тренд
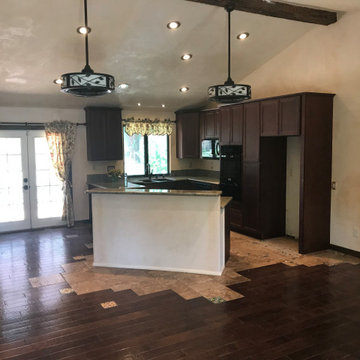
Пример оригинального дизайна: большая п-образная кухня-гостиная в средиземноморском стиле с с полувстраиваемой мойкой (с передним бортиком), плоскими фасадами, коричневыми фасадами, гранитной столешницей, зеленым фартуком, фартуком из гранита, черной техникой, темным паркетным полом, островом, коричневым полом, зеленой столешницей и сводчатым потолком
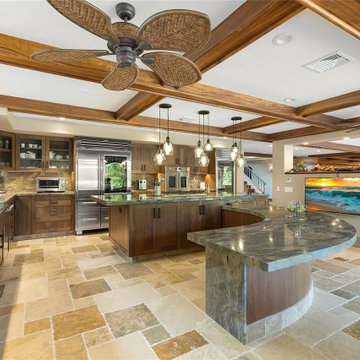
На фото: большая угловая кухня в классическом стиле с обеденным столом, с полувстраиваемой мойкой (с передним бортиком), фасадами с утопленной филенкой, фасадами цвета дерева среднего тона, мраморной столешницей, полом из травертина, островом, зеленой столешницей и балками на потолке с
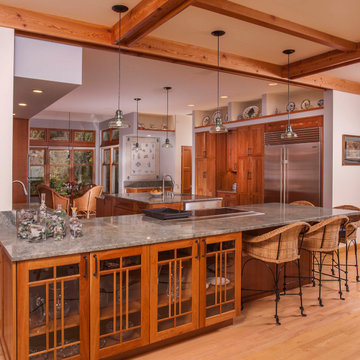
Failing appliances, poor quality cabinetry, poor lighting and less than ergonomic storage is what precipitated the remodel of this kitchen for a petite chef.
The appliances were selected based on the features that would provide maximum accessibility, safety and ergonomics, with a focus on health and wellness. This includes an induction cooktop, electric grill/griddle, side hinged wall oven, side hinged steam oven, warming drawer and counter depth refrigeration.
The cabinetry layout with internal convenience hardware (mixer lift, pull-out knife block, pull-out cutting board storage, tray dividers, roll-outs, tandem trash and recycling, and pull-out base pantry) along with a dropped counter on the end of the island with an electrical power strip ensures that the chef can cook and bake with ease with a minimum of bending or need of a step stool, especially when the kids and grandchildren are helping in the kitchen. The new coffee station, tall pantries and relocated island sink allow non-cooks to be in the kitchen without being underfoot.
Extending the open shelf soffits provides additional illuminated space to showcase the chef’s extensive collection of M.A. Hadley pottery as well as much needed targeted down lighting over the perimeter countertops. Under cabinet lights provide much needed task lighting.
The remodeled kitchen checks a lot of boxes for the chef. There is no doubt who will be hosting family holiday gatherings!
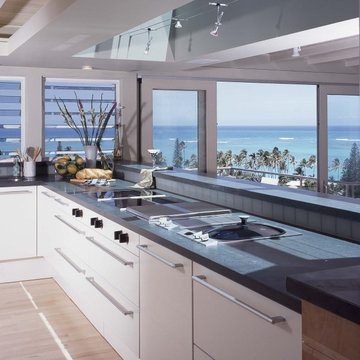
На фото: п-образная кухня-гостиная среднего размера в стиле модернизм с врезной мойкой, плоскими фасадами, белыми фасадами, столешницей из известняка, синим фартуком, фартуком из стеклянной плитки, белой техникой, светлым паркетным полом, полуостровом, бежевым полом, зеленой столешницей и балками на потолке с
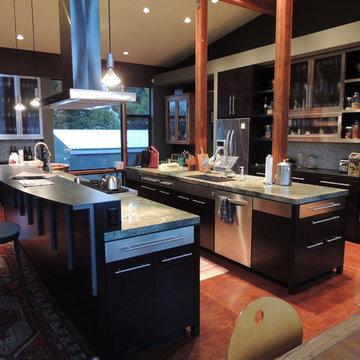
Пример оригинального дизайна: большая параллельная кухня-гостиная в стиле модернизм с плоскими фасадами, темными деревянными фасадами, гранитной столешницей, фартуком из стеклянной плитки, техникой из нержавеющей стали, бетонным полом, двумя и более островами, белым фартуком, красным полом, зеленой столешницей и сводчатым потолком
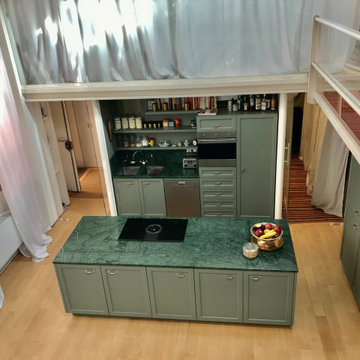
Progettazione di nuova cucina su disegno, spostata in una zona differente dell'abitazione per consentire la creazione della terza camera da letto e del terzo bagno
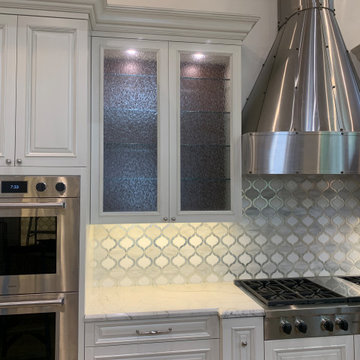
Elegant traditional kitchen for the most demanding chef! Side by side 36" built in refrigerators, custom stainless hood, custom glass & marble mosaic backsplash and beyond!
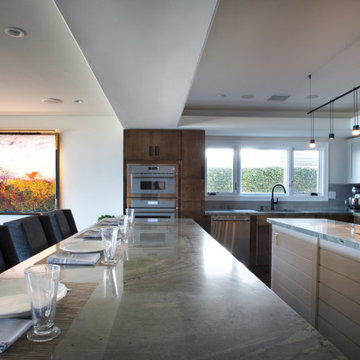
Quartzite counter-tops in two different colors, green and tan/beige. Cabinets are a mix of flat panel and shaker style. Flooring is a walnut hardwood. Design of the space is a transitional/modern style.
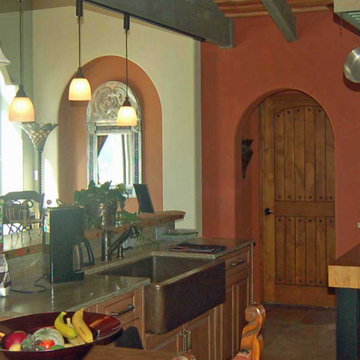
The unplanned growth of a true Tuscan farmhouse kitchen is mirrored here by combining different style cabinetry and counters and by using the dining table as an integral workspace. Corian counters at the sink are matched with a hand-pounded copper bar and a butcherblock island. The differing heights of the counters also add interest and ease of use -- you can stand at the high island to chop veggies and then rest your back by assembling hors d'oeurvres sitting down at the table. Note also the rough ceiling beams with grape-stake latticework, strongly colored & textured walls and arched niches,
Wood-Mode Fine Custom Cabinetry, Brookhaven's Andover
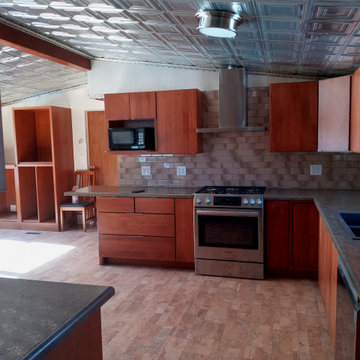
After renovations done to the hunting cabin, showing the modern cabinets and hardware in cherry wood and slab doors, updated appliances and backsplash. Beautiful cork floors and custom display cabinets.
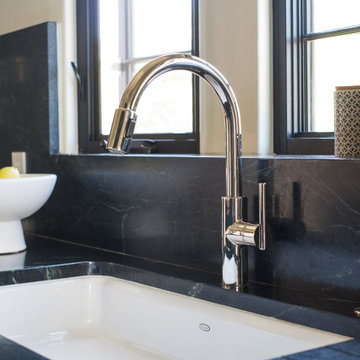
Идея дизайна: параллельная кухня среднего размера в стиле модернизм с кладовкой, плоскими фасадами, зелеными фасадами, зеленым фартуком, темным паркетным полом, островом, коричневым полом, зеленой столешницей и сводчатым потолком
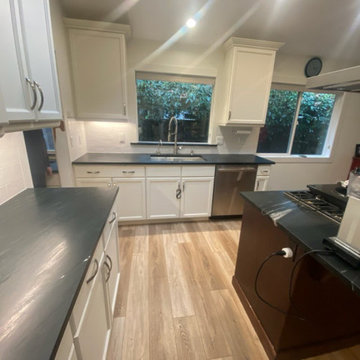
Create a wider flat spot on a vaulted ceiling to move new vented hood away from skylight flashing, centering over island counter for symmetry. Add LED wafer lighting, replace undercabinet lighting, change granite tile counters to soapstone, install 36" cooktop by modifying island upper drawers, repair downdraft holes, install new oven, add full height backsplash (laundry counters and backsplash to match).
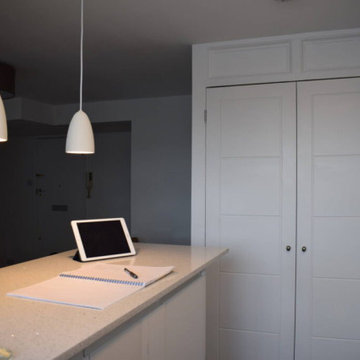
This kitchen serves a dual purpose, seamlessly combining a dining area where you can engage in paperwork or other tasks at the concrete table. The overall aesthetic exudes a distinct apartment vibe.
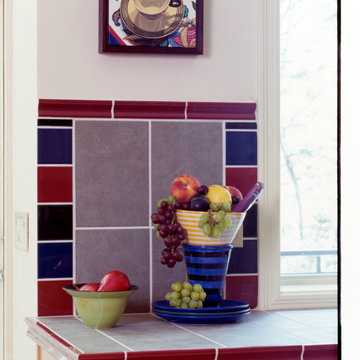
A close up of the backsplash showcases accents of blue, green and burgundy glazed tile against sage green commercial floor tile selected for its durability.
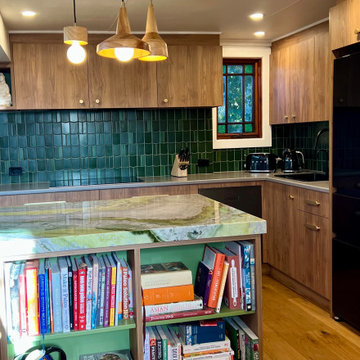
Стильный дизайн: угловая кухня-гостиная среднего размера в стиле фьюжн с накладной мойкой, плоскими фасадами, фасадами цвета дерева среднего тона, зеленым фартуком, фартуком из керамической плитки, черной техникой, паркетным полом среднего тона, островом, зеленой столешницей, сводчатым потолком и столешницей из кварцита - последний тренд
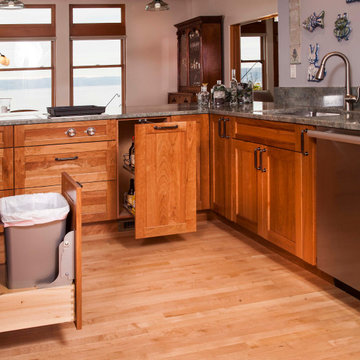
Failing appliances, poor quality cabinetry, poor lighting and less than ergonomic storage is what precipitated the remodel of this kitchen for a petite chef.
The appliances were selected based on the features that would provide maximum accessibility, safety and ergonomics, with a focus on health and wellness. This includes an induction cooktop, electric grill/griddle, side hinged wall oven, side hinged steam oven, warming drawer and counter depth refrigeration.
The cabinetry layout with internal convenience hardware (mixer lift, pull-out knife block, pull-out cutting board storage, tray dividers, roll-outs, tandem trash and recycling, and pull-out base pantry) along with a dropped counter on the end of the island with an electrical power strip ensures that the chef can cook and bake with ease with a minimum of bending or need of a step stool, especially when the kids and grandchildren are helping in the kitchen. The new coffee station, tall pantries and relocated island sink allow non-cooks to be in the kitchen without being underfoot.
Extending the open shelf soffits provides additional illuminated space to showcase the chef’s extensive collection of M.A. Hadley pottery as well as much needed targeted down lighting over the perimeter countertops. Under cabinet lights provide much needed task lighting.
The remodeled kitchen checks a lot of boxes for the chef. There is no doubt who will be hosting family holiday gatherings!
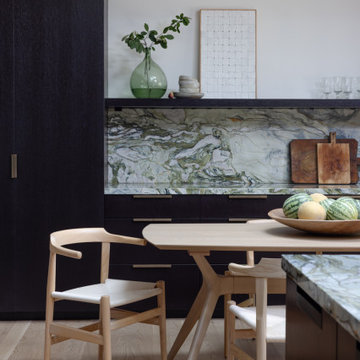
For the kitchen, we chose a quartzite countertop and backsplash for its durability and stunning blue-green colors and movement. This stone paired perfectly with the sleek, dark stained rift-cut oak modern cabinets and bronze, edge-mount hardware. The white oak hardwood flooring and vaulted ceiling with skylights keeps the space light and bright. This side of the kitchen is a breakfast area, and spacious countertop for hosting.
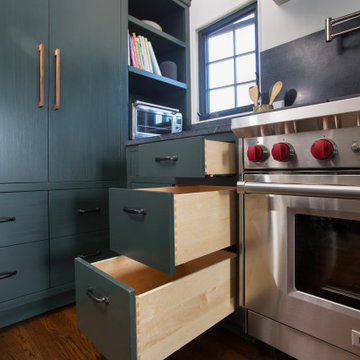
Стильный дизайн: параллельная кухня среднего размера в стиле модернизм с кладовкой, плоскими фасадами, зелеными фасадами, зеленым фартуком, темным паркетным полом, островом, коричневым полом, зеленой столешницей и сводчатым потолком - последний тренд
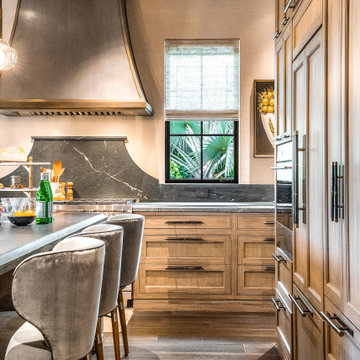
На фото: огромная кухня в стиле неоклассика (современная классика) с обеденным столом, фасадами с утопленной филенкой, фасадами цвета дерева среднего тона, столешницей из талькохлорита, техникой из нержавеющей стали, темным паркетным полом, балками на потолке, двумя и более островами, коричневым полом и зеленой столешницей с
Кухня с зеленой столешницей и любым потолком – фото дизайна интерьера
6