Кухня с зеленой столешницей и любым потолком – фото дизайна интерьера
Сортировать:
Бюджет
Сортировать:Популярное за сегодня
61 - 80 из 219 фото
1 из 3
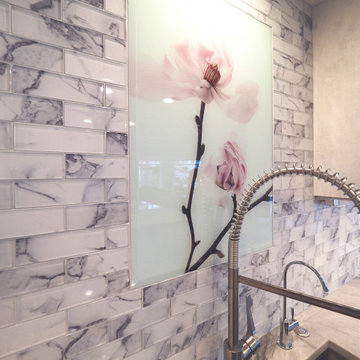
A city condo needed an uplift, all finishes started to feel outdated, the kitchen's layout did not work for a dynamic couple who love to entertain and play Bridge with their friends on the regular basis.
We developed a plan how to provide a luxurious experience and necessary changes in the limited space. The condo has some physical limitations as well, such as the load bearing walls could not be changed, the duct work had to stay in place, and the floor finishes had to satisfy strict sound restrictions.
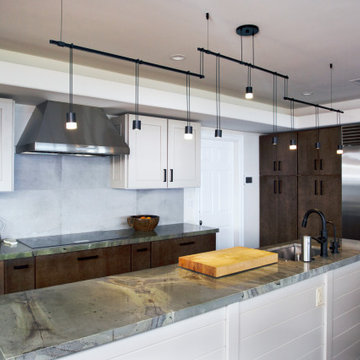
Quartzite counter-tops in two different colors, green and tan/beige. Cabinets are a mix of flat panel and shaker style. Flooring is a walnut hardwood. Design of the space is a transitional/modern style.

A cooks kitchen for a health-focused couple who wanted a calm-Zen feel to the space. Two sinks, steamer insert in the countertop, induction cooktop, double oven, foot activated trash drawer and faucet for cleanliness.
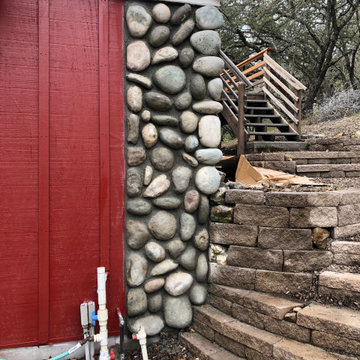
Converted an existing 2 story barn into an additional dwelling unit.
Идея дизайна: маленькая параллельная кухня в стиле кантри с обеденным столом, врезной мойкой, фасадами с выступающей филенкой, белыми фасадами, гранитной столешницей, белым фартуком, фартуком из керамической плитки, техникой из нержавеющей стали, полом из ламината, серым полом, зеленой столешницей и сводчатым потолком без острова для на участке и в саду
Идея дизайна: маленькая параллельная кухня в стиле кантри с обеденным столом, врезной мойкой, фасадами с выступающей филенкой, белыми фасадами, гранитной столешницей, белым фартуком, фартуком из керамической плитки, техникой из нержавеющей стали, полом из ламината, серым полом, зеленой столешницей и сводчатым потолком без острова для на участке и в саду
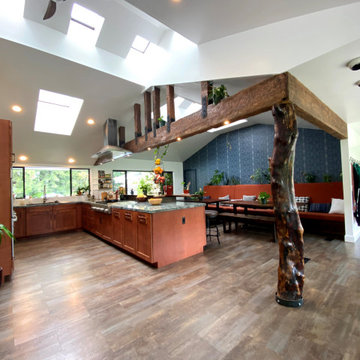
This open concept kitchen combined an existing kitchen and dining room to create an open plan kitchen to fit this large family's needs. Removing the dividing wall and adding a live edge bar top allows the entire group to cook and dine together.
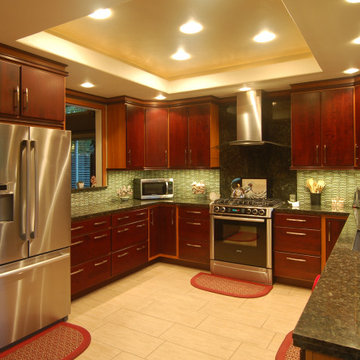
Two-tone cabinets in burgundy and a light cherry give this kitchen pizzazz. The red tones of the cabinets are complemented by the greens of the splash and counter. Complementary colors used together create energy in the space.
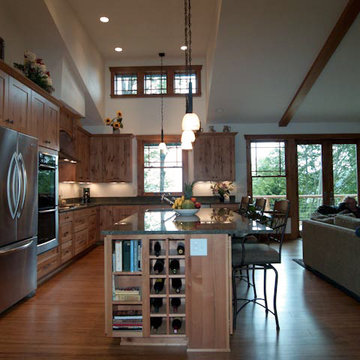
Wine and book storage are tucked into the end of the island.
На фото: большая угловая кухня-гостиная в стиле кантри с врезной мойкой, фасадами в стиле шейкер, фасадами цвета дерева среднего тона, гранитной столешницей, зеленым фартуком, техникой из нержавеющей стали, полом из бамбука, островом, фартуком из гранита, бежевым полом, зеленой столешницей и сводчатым потолком с
На фото: большая угловая кухня-гостиная в стиле кантри с врезной мойкой, фасадами в стиле шейкер, фасадами цвета дерева среднего тона, гранитной столешницей, зеленым фартуком, техникой из нержавеющей стали, полом из бамбука, островом, фартуком из гранита, бежевым полом, зеленой столешницей и сводчатым потолком с
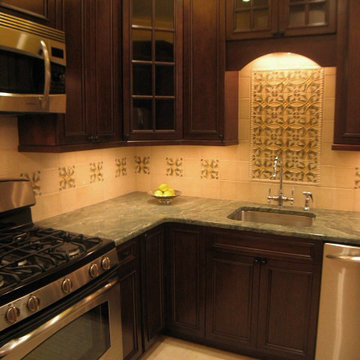
973-857-1561
LM Interior Design
LM Masiello, CKBD, CAPS
lm@lminteriordesignllc.com
https://www.lminteriordesignllc.com/
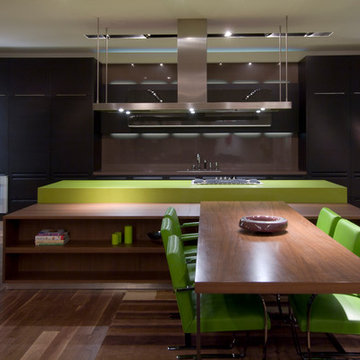
Hopen Place Hollywood Hills modern luxury home open plan kitchen & dining room. Photo by William MacCollum.
Идея дизайна: огромная параллельная кухня в стиле модернизм с обеденным столом, плоскими фасадами, коричневыми фасадами, серым фартуком, техникой из нержавеющей стали, паркетным полом среднего тона, островом, коричневым полом, зеленой столешницей и многоуровневым потолком
Идея дизайна: огромная параллельная кухня в стиле модернизм с обеденным столом, плоскими фасадами, коричневыми фасадами, серым фартуком, техникой из нержавеющей стали, паркетным полом среднего тона, островом, коричневым полом, зеленой столешницей и многоуровневым потолком
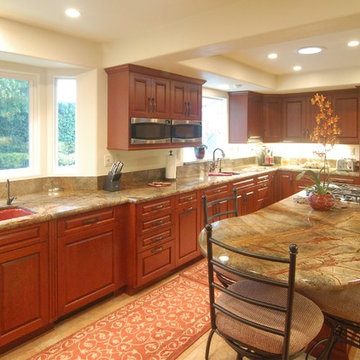
This large kitchen is dominated by its color scheme. Cherry red cabinets, rainforest granite, and red accents take center stage. The 'table' at the end of the bar is rounded off to add interest an a little elbow-room. Check out the coral-pink sinks!
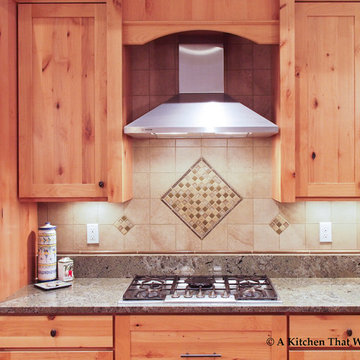
Идея дизайна: большая угловая кухня-гостиная в стиле кантри с врезной мойкой, фасадами в стиле шейкер, светлыми деревянными фасадами, гранитной столешницей, техникой из нержавеющей стали, островом, зеленым фартуком, фартуком из гранита, полом из бамбука, бежевым полом, зеленой столешницей и сводчатым потолком
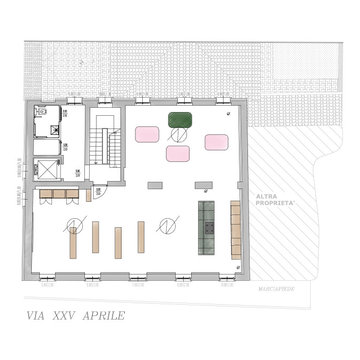
Questo spazio di cucina integra più esigenze richieste dal committente, creando uno spazio naturale è molto avvolgente come da richiesta
Пример оригинального дизайна: большая параллельная кухня-гостиная в современном стиле с накладной мойкой, плоскими фасадами, светлыми деревянными фасадами, столешницей из бетона, зеленым фартуком, фартуком из керамогранитной плитки, техникой под мебельный фасад, паркетным полом среднего тона, островом, серым полом, зеленой столешницей и деревянным потолком
Пример оригинального дизайна: большая параллельная кухня-гостиная в современном стиле с накладной мойкой, плоскими фасадами, светлыми деревянными фасадами, столешницей из бетона, зеленым фартуком, фартуком из керамогранитной плитки, техникой под мебельный фасад, паркетным полом среднего тона, островом, серым полом, зеленой столешницей и деревянным потолком
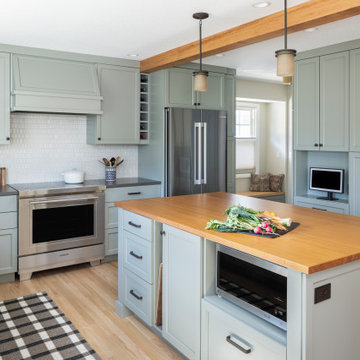
На фото: кухня среднего размера с обеденным столом, врезной мойкой, фасадами в стиле шейкер, зелеными фасадами, деревянной столешницей, белым фартуком, фартуком из керамогранитной плитки, техникой из нержавеющей стали, островом, коричневым полом, зеленой столешницей и балками на потолке
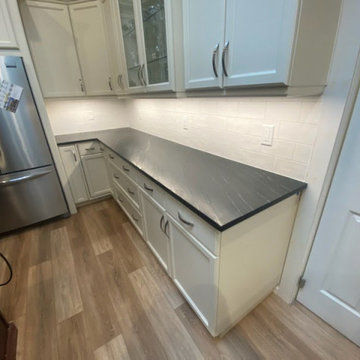
Create a wider flat spot on a vaulted ceiling to move new vented hood away from skylight flashing, centering over island counter for symmetry. Add LED wafer lighting, replace undercabinet lighting, change granite tile counters to soapstone, install 36" cooktop by modifying island upper drawers, repair downdraft holes, install new oven, add full height backsplash (laundry counters and backsplash to match).
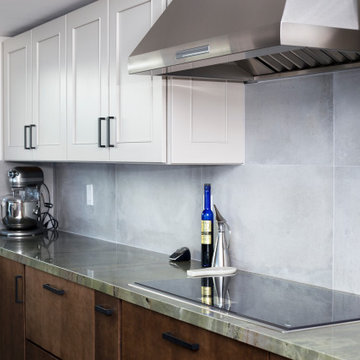
Quartzite counter-tops in two different colors, green and tan/beige. Cabinets are a mix of flat panel and shaker style. Flooring is a walnut hardwood. Design of the space is a transitional/modern style.
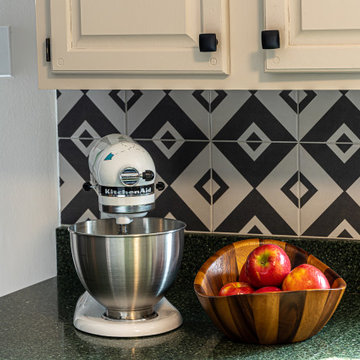
На фото: п-образная кухня среднего размера в современном стиле с обеденным столом, двойной мойкой, фасадами с выступающей филенкой, белыми фасадами, столешницей из кварцевого агломерата, разноцветным фартуком, фартуком из керамической плитки, техникой из нержавеющей стали, полом из винила, полуостровом, белым полом, зеленой столешницей и многоуровневым потолком
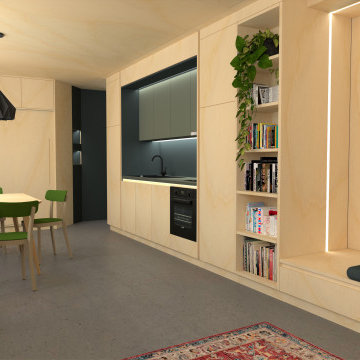
Dans un but d'optimisation d'espace, le projet a été imaginé sous la forme d'un aménagement d'un seul tenant progressant d'un bout à l'autre du studio et regroupant toutes les fonctions.
Ainsi, le linéaire de cuisine intègre de part et d'autres un dressing et une bibliothèque qui se poursuit en banquette pour le salon et se termine en coin bureau, de même que le meuble TV se prolonge en banc pour la salle à manger et devient un coin buanderie au fond de la pièce.
Tous les espaces s'intègrent et s'emboîtent, créant une sensation d'unité. L'emploi du contreplaqué sur l'ensemble des volumes renforce cette unité tout en apportant chaleur et luminosité.
Ne disposant que d'une pièce à vivre et une salle de bain attenante, un système de panneaux coulissants permet de créer un "coin nuit" que l'on peut transformer tantôt en une cabane cosy, tantôt en un espace ouvert sur le séjour. Ce système de délimitation n'est pas sans rappeler les intérieurs nippons qui ont été une grande source d'inspiration pour ce projet. Le washi, traditionnellement utilisé pour les panneaux coulissants des maisons japonaises laisse place ici à du contreplaqué perforé pour un rendu plus graphique et contemporain.
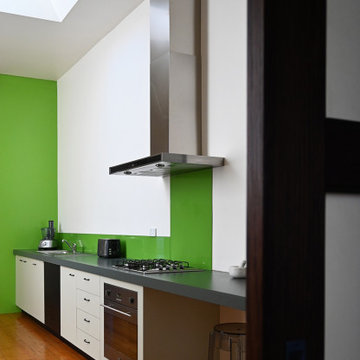
Photo: SG2 design
На фото: угловая кухня-гостиная среднего размера в современном стиле с накладной мойкой, фасадами с выступающей филенкой, серыми фасадами, столешницей из акрилового камня, зеленым фартуком, фартуком из стекла, техникой из нержавеющей стали, светлым паркетным полом, бежевым полом, зеленой столешницей и сводчатым потолком с
На фото: угловая кухня-гостиная среднего размера в современном стиле с накладной мойкой, фасадами с выступающей филенкой, серыми фасадами, столешницей из акрилового камня, зеленым фартуком, фартуком из стекла, техникой из нержавеющей стали, светлым паркетным полом, бежевым полом, зеленой столешницей и сводчатым потолком с
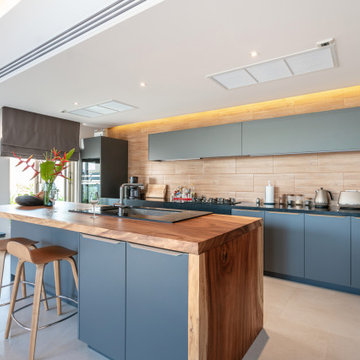
Experience contemporary elegance with our latest project showcase. From sleek lines to luxurious finishes, every detail of this modern home renovation exudes sophistication. Explore the seamless blend of style and functionality in this stunning transformation by Nailed It Builders.
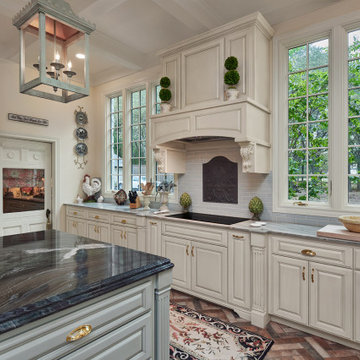
Every remodel comes with its new challenges and solutions. Our client built this home over 40 years ago and every inch of the home has some sentimental value. They had outgrown the original kitchen. It was too small, lacked counter space and storage, and desperately needed an updated look. The homeowners wanted to open up and enlarge the kitchen and let the light in to create a brighter and bigger space. Consider it done! We put in an expansive 14 ft. multifunctional island with a dining nook. We added on a large, walk-in pantry space that flows seamlessly from the kitchen. All appliances are new, built-in, and some cladded to match the custom glazed cabinetry. We even installed an automated attic door in the new Utility Room that operates with a remote. New windows were installed in the addition to let the natural light in and provide views to their gorgeous property.
Кухня с зеленой столешницей и любым потолком – фото дизайна интерьера
4