Кухня с врезной мойкой и зеркальным фартуком – фото дизайна интерьера
Сортировать:
Бюджет
Сортировать:Популярное за сегодня
161 - 180 из 3 420 фото
1 из 3
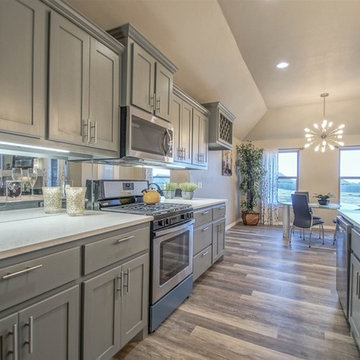
Tiffany Karen Blevins Realty Group
Идея дизайна: прямая кухня среднего размера в стиле неоклассика (современная классика) с обеденным столом, врезной мойкой, фасадами в стиле шейкер, серыми фасадами, столешницей из кварцита, зеркальным фартуком, техникой из нержавеющей стали, полом из винила и островом
Идея дизайна: прямая кухня среднего размера в стиле неоклассика (современная классика) с обеденным столом, врезной мойкой, фасадами в стиле шейкер, серыми фасадами, столешницей из кварцита, зеркальным фартуком, техникой из нержавеющей стали, полом из винила и островом
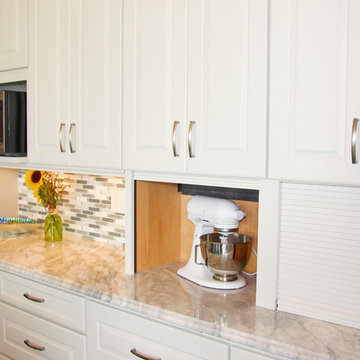
Becca Feauto
На фото: огромная кухня-гостиная в стиле шебби-шик с врезной мойкой, фасадами с выступающей филенкой, белыми фасадами, гранитной столешницей, серым фартуком, зеркальным фартуком, техникой из нержавеющей стали, паркетным полом среднего тона и островом с
На фото: огромная кухня-гостиная в стиле шебби-шик с врезной мойкой, фасадами с выступающей филенкой, белыми фасадами, гранитной столешницей, серым фартуком, зеркальным фартуком, техникой из нержавеющей стали, паркетным полом среднего тона и островом с

When the homeowners purchased this Victorian family home, they immediately set about planning the extension that would create a more viable space for an open plan kitchen, dining and living area. Approximately two years later their dream home is now finished. The extension was designed off the original kitchen and has a large roof lantern that sits directly above the main kitchen and soft seating area beyond. French windows open out onto the garden which is perfect for the summer months. This is truly a classic contemporary space that feels so calm and collected when you walk in – the perfect antidote to the hustle and bustle of modern family living.
Carefully zoning the kitchen, dining and living areas was the key to the success of this project and it works perfectly. The classic Lacanche range cooker is housed in a false chimney that is designed to suit the proportion and scale of the room perfectly. The Lacanche oven is the 100cm Cluny model with two large ovens – one static and one dual function static / convection with a classic 5 burner gas hob. Finished in stainless steel with a brass trim, this classic French oven looks completely at home in this Humphrey Munson kitchen.
The main prep area is on the island positioned directly in front of the main cooking run, with a prep sink handily located to the left hand side. There is seating for three at the island with a breakfast bar at the opposite end to the prep sink which is conveniently located near to the banquette dining area. Delineated from the prep area by the natural wooden worktop finished in Portobello oak (the same accent wood used throughout the kitchen), the breakfast bar is a great spot for serving drinks to friends before dinner or for the children to have their meals at breakfast time and after school.
The sink run is on the other side of the L shape in this kitchen and it has open artisan shelves above for storing everyday items like glassware and tableware. Either side of the sink is an integrated Miele dishwasher and a pull out Eurocargo bin to make clearing away dishes really easy. The use of open shelving here really helps the space to feel open and calm and there is a curved countertop cupboard in the corner providing space for storing teas, coffees and biscuits so that everything is to hand when making hot drinks.
The Fisher & Paykel fridge freezer has Nickleby cabinetry surrounding it with space above for storing cookbooks but there is also another under-counter fridge in the island for additional cold food storage. The cook’s pantry provides masses of storage for dry ingredients as well as housing the freestanding microwave which is always a fantastic option when you want to keep integrated appliances to a minimum in order to maximise storage space in the main kitchen.
Hardware throughout this kitchen is antique brass – this is a living finish that weathers with use over time. The glass globe pendant lighting above the island was designed by us and has antique brass hardware too. The flooring is Babington limestone tumbled which has bags of character thanks to the natural fissures within the stone and creates the perfect flooring choice for this classic contemporary kitchen.
Photo Credit: Paul Craig

Martha O'Hara Interiors, Interior Design & Photo Styling | John Kraemer & Sons, Builder | Charlie & Co. Design, Architectural Designer | Corey Gaffer, Photography
Please Note: All “related,” “similar,” and “sponsored” products tagged or listed by Houzz are not actual products pictured. They have not been approved by Martha O’Hara Interiors nor any of the professionals credited. For information about our work, please contact design@oharainteriors.com.

На фото: параллельная кухня-гостиная среднего размера в морском стиле с врезной мойкой, плоскими фасадами, белыми фасадами, столешницей из кварцевого агломерата, фартуком цвета металлик, зеркальным фартуком, техникой из нержавеющей стали, паркетным полом среднего тона, островом, бежевой столешницей и коричневым полом с
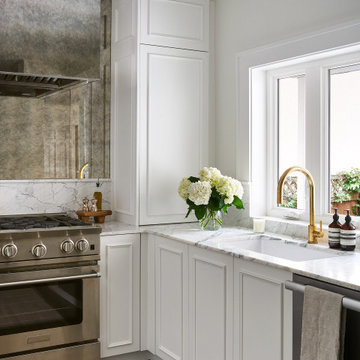
Источник вдохновения для домашнего уюта: маленькая отдельная, п-образная кухня в стиле неоклассика (современная классика) с врезной мойкой, фасадами с выступающей филенкой, белыми фасадами, мраморной столешницей, белым фартуком, зеркальным фартуком, техникой из нержавеющей стали, темным паркетным полом, полуостровом, коричневым полом и белой столешницей для на участке и в саду

Свежая идея для дизайна: угловая кухня среднего размера в современном стиле с врезной мойкой, фасадами разных видов, белыми фасадами, гранитной столешницей, фартуком цвета металлик, зеркальным фартуком, черной техникой, полом из ламината, коричневым полом и черной столешницей - отличное фото интерьера
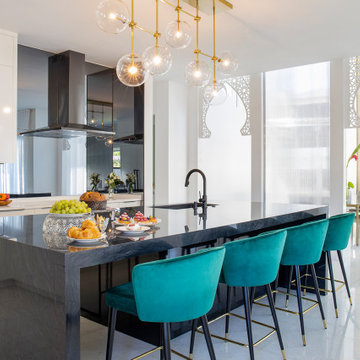
Our clients moved from Dubai to Miami and hired us to transform a new home into a Modern Moroccan Oasis. Our firm truly enjoyed working on such a beautiful and unique project.

Damian James Bramley, DJB Photography
Стильный дизайн: параллельная кухня среднего размера в современном стиле с плоскими фасадами, светлыми деревянными фасадами, полом из керамической плитки, островом, серым полом, врезной мойкой, зеркальным фартуком, техникой из нержавеющей стали и серой столешницей - последний тренд
Стильный дизайн: параллельная кухня среднего размера в современном стиле с плоскими фасадами, светлыми деревянными фасадами, полом из керамической плитки, островом, серым полом, врезной мойкой, зеркальным фартуком, техникой из нержавеющей стали и серой столешницей - последний тренд

Très belle cuisine familiale, où absolument tout a été refait : chape, électricité, plomberie, la cheminée a été remise en fonction, le parquet a été posé...
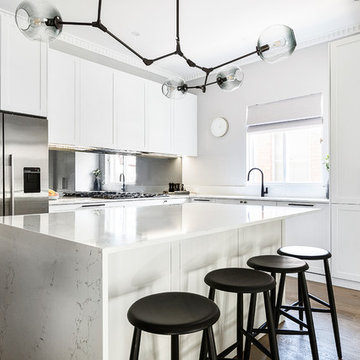
На фото: большая угловая кухня-гостиная в стиле неоклассика (современная классика) с врезной мойкой, фасадами в стиле шейкер, белыми фасадами, столешницей из кварцевого агломерата, зеркальным фартуком, паркетным полом среднего тона, островом, коричневым полом, белой столешницей и техникой из нержавеющей стали с
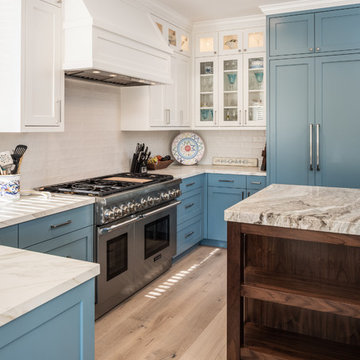
Идея дизайна: большая п-образная кухня-гостиная в стиле неоклассика (современная классика) с врезной мойкой, фасадами в стиле шейкер, синими фасадами, мраморной столешницей, фартуком цвета металлик, зеркальным фартуком, техникой под мебельный фасад, светлым паркетным полом, островом, коричневым полом и серой столешницей

The new kitchen extension provided a foot print of approx 8.6m by 5.6m. We took a small space out of this footage by elongating the hallway to provide a utility room opposite a full height, double coat cupboard before entering the new kitchen.
As this is a new part of the house we embraced the modernity and choose sleek, handleless blue cabintery. The bronzed mirrored splashback adds warmth as well as maximising the sense of space.
Photography by @paullcraig
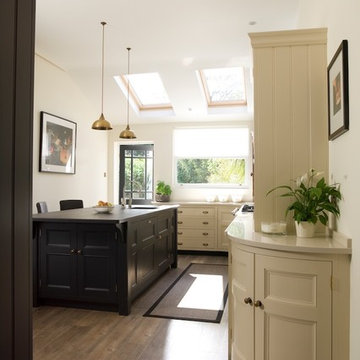
На фото: отдельная, угловая кухня среднего размера в стиле неоклассика (современная классика) с врезной мойкой, плоскими фасадами, столешницей из кварцита, фартуком цвета металлик, зеркальным фартуком, техникой из нержавеющей стали, темным паркетным полом и островом с
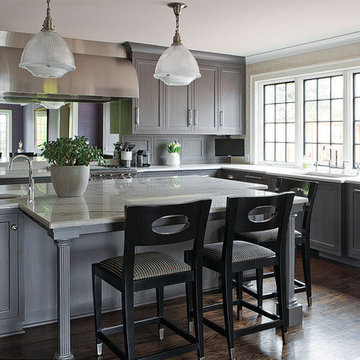
This grey stained walnut kitchen was designed with Kurt Knapstein in a historical home in Kansas City. The blend of old and new elements allow this kitchen to mesh peacefully with the home, while easily standing on it's own.

This countryside kitchen includes a beautiful blue statement island, which adds originality to the classic space. The cabinetry is made by Downsview and the design is done through Astro Design Centre in Ottawa Canada.
Astro Design, Ottawa
DoubleSpace Photography
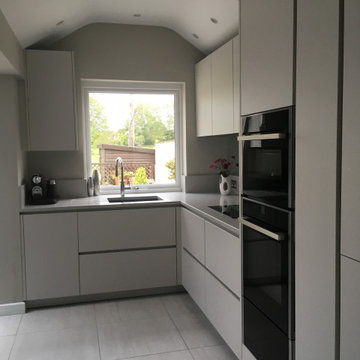
This compact kitchen incorporates a Sink, Quooker, Dishwasher, Microwave, oven, warming drawer, hob, extractor, fridge and Freezer. Streamlined doors and drawers help make this compact kitchen look bigger and is low maintenance. A real joy to use and care for said the home owner
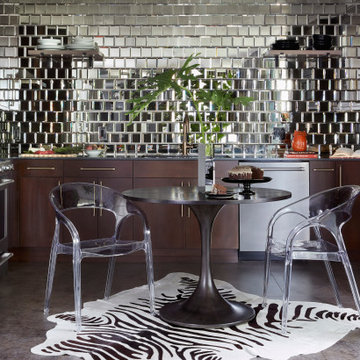
Источник вдохновения для домашнего уюта: отдельная, п-образная кухня среднего размера в стиле ретро с врезной мойкой, плоскими фасадами, темными деревянными фасадами, фартуком цвета металлик, зеркальным фартуком, техникой из нержавеющей стали, бетонным полом, серым полом и черной столешницей без острова

На фото: параллельная кухня в современном стиле с врезной мойкой, фасадами с утопленной филенкой, черными фасадами, техникой из нержавеющей стали, темным паркетным полом, коричневым полом, черной столешницей и зеркальным фартуком без острова с
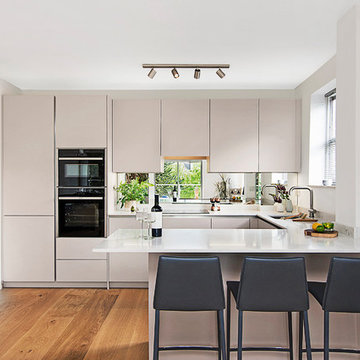
Handless Matt Satin Kitchen Cabinets, Integrated Lighting and Mirrored Splashbacks with Caesarstone Worktops and up stands. Engineered Oak Flooring throughout this 60s apartment in Cambridge Park.
Maison Photography
Кухня с врезной мойкой и зеркальным фартуком – фото дизайна интерьера
9