Кухня с врезной мойкой и зеркальным фартуком – фото дизайна интерьера
Сортировать:
Бюджет
Сортировать:Популярное за сегодня
121 - 140 из 3 420 фото
1 из 3

На фото: параллельная кухня-гостиная среднего размера в современном стиле с врезной мойкой, фасадами с утопленной филенкой, коричневыми фасадами, столешницей из бетона, белым фартуком, зеркальным фартуком, техникой под мебельный фасад, островом, серым полом, серой столешницей и многоуровневым потолком
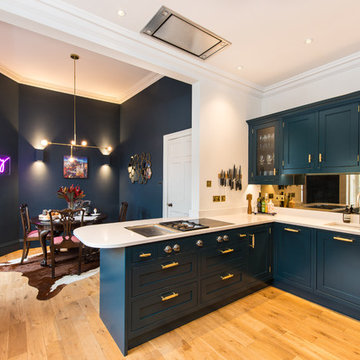
Пример оригинального дизайна: угловая кухня в стиле неоклассика (современная классика) с обеденным столом, врезной мойкой, фасадами в стиле шейкер, синими фасадами, зеркальным фартуком, паркетным полом среднего тона, полуостровом и белой столешницей
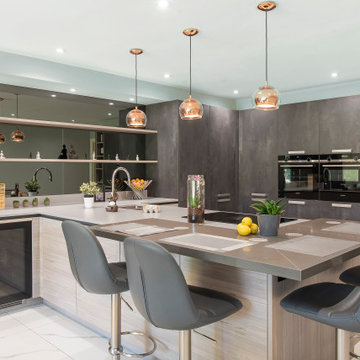
This contemporary kitchen in Buckinghamshire, designed for a family spanning three generations, was nominated for a 2020 design award.
This kitchen, like so many KCA kitchens, was designed with family at the heart of the project. What makes this kitchen design all the more special is the family’s involvement in the process - even the family dog, Pablo, attended the design consultation.
The design is open-plan, with individual zones for cooking, dining and lounging in the informal living area. With three generations living together, the design ensures that each member of the family can enjoy the space both individually and together.
The German Systemat cabinetry is finished in both Grey Pine and Putty Concrete, creating a contrasting palette that feels both warm and contemporary. The wooden textures are enhanced by sights of the garden available through the large bi-folding doors, which connect the kitchen to the outside.
The peninsula kitchen island features a Silestone worktop and chunky L-shaped breakfast bar overhang, finished in two complementary tones. A smoked mirror feature wall provides the backdrop to the peninsula, detailed with open shelving; the perfect place to display the client's yoga ornaments.
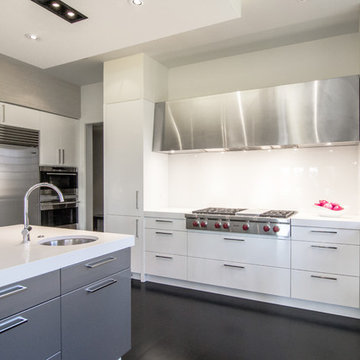
Arlington, Virginia Modern Kitchen and Bathroom
#JenniferGilmer
http://www.gilmerkitchens.com/
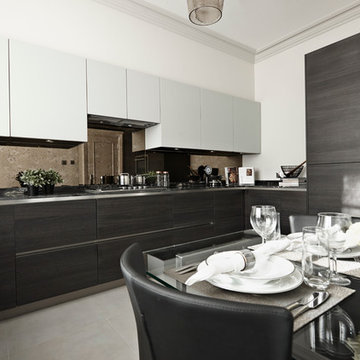
На фото: кухня в современном стиле с врезной мойкой, плоскими фасадами, зеркальным фартуком, техникой под мебельный фасад и полом из керамогранита
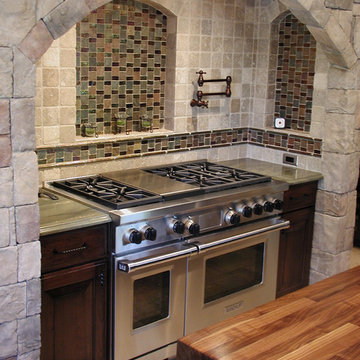
The stone surround sets off this range niche, guarded by an arched front. Tile niches serve as storage spots for oils and spices, as do the adjacent cabinetry. Easy access to the prep island behind facilitates cooking. A potfiller faucet makes the fill-up easy, and the plugs let small appliances work near the cooking surface.
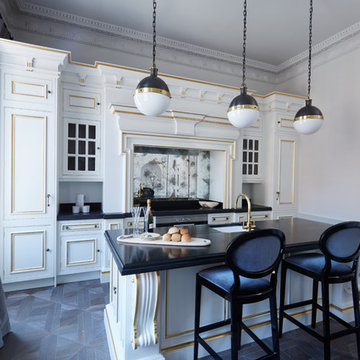
Стильный дизайн: параллельная кухня среднего размера в классическом стиле с врезной мойкой, фартуком цвета металлик, зеркальным фартуком, островом, черным полом, черной столешницей, фасадами с утопленной филенкой, белыми фасадами, техникой под мебельный фасад и темным паркетным полом - последний тренд
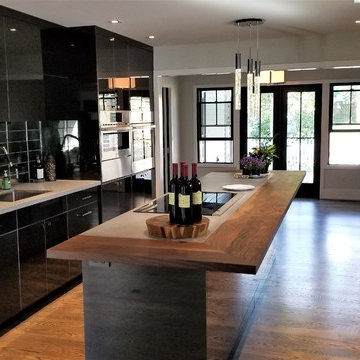
Стильный дизайн: прямая кухня-гостиная среднего размера в стиле модернизм с врезной мойкой, плоскими фасадами, черными фасадами, фартуком цвета металлик, зеркальным фартуком, техникой из нержавеющей стали, паркетным полом среднего тона, островом, коричневым полом и столешницей из кварцевого агломерата - последний тренд
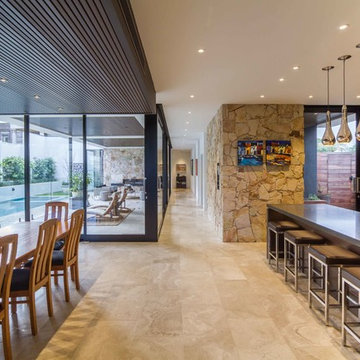
Designer: Haydn Bradbury; Photography by Yvonne Menegol
На фото: большая параллельная кухня в современном стиле с обеденным столом, врезной мойкой, плоскими фасадами, зеркальным фартуком и островом
На фото: большая параллельная кухня в современном стиле с обеденным столом, врезной мойкой, плоскими фасадами, зеркальным фартуком и островом
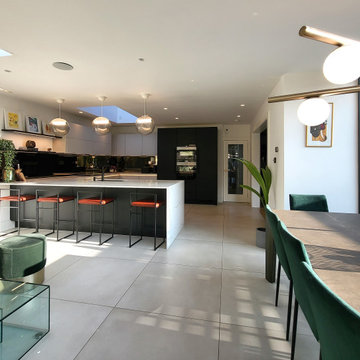
A look at our recent installation of matt sand beige and matt black kitchen with anti-fingerprint technology paired with @busterandpunch handles.
Идея дизайна: большая п-образная кухня в современном стиле с обеденным столом, врезной мойкой, фасадами с утопленной филенкой, бежевыми фасадами, мраморной столешницей, зеркальным фартуком, черной техникой, полом из керамогранита, полуостровом, бежевым полом и желтой столешницей
Идея дизайна: большая п-образная кухня в современном стиле с обеденным столом, врезной мойкой, фасадами с утопленной филенкой, бежевыми фасадами, мраморной столешницей, зеркальным фартуком, черной техникой, полом из керамогранита, полуостровом, бежевым полом и желтой столешницей

Идея дизайна: параллельная кухня среднего размера в стиле фьюжн с обеденным столом, врезной мойкой, плоскими фасадами, темными деревянными фасадами, столешницей из кварцевого агломерата, фартуком цвета металлик, зеркальным фартуком, техникой под мебельный фасад, паркетным полом среднего тона, островом, коричневым полом и бежевой столешницей
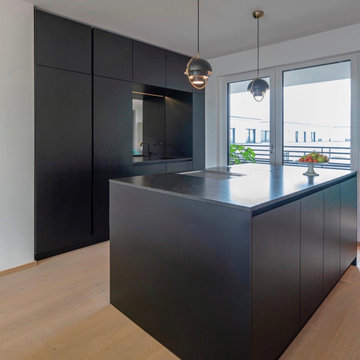
Designerküche schwarz matt
Источник вдохновения для домашнего уюта: прямая кухня в современном стиле с обеденным столом, врезной мойкой, плоскими фасадами, черными фасадами, гранитной столешницей, зеркальным фартуком, техникой из нержавеющей стали, островом и черной столешницей
Источник вдохновения для домашнего уюта: прямая кухня в современном стиле с обеденным столом, врезной мойкой, плоскими фасадами, черными фасадами, гранитной столешницей, зеркальным фартуком, техникой из нержавеющей стали, островом и черной столешницей
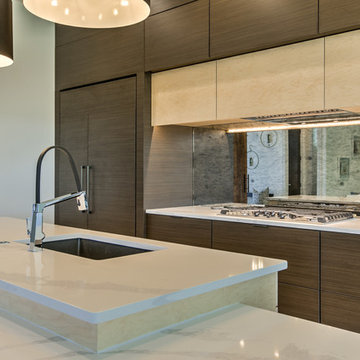
Источник вдохновения для домашнего уюта: кухня-гостиная в стиле модернизм с врезной мойкой, плоскими фасадами, столешницей из кварцевого агломерата, зеркальным фартуком, светлым паркетным полом и двумя и более островами
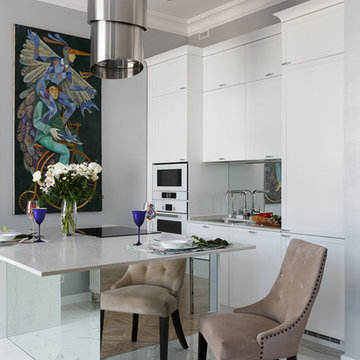
Инна Азорская
Идея дизайна: параллельная кухня-гостиная в стиле неоклассика (современная классика) с врезной мойкой, белыми фасадами, белой техникой, островом, белым полом, белой столешницей, плоскими фасадами и зеркальным фартуком
Идея дизайна: параллельная кухня-гостиная в стиле неоклассика (современная классика) с врезной мойкой, белыми фасадами, белой техникой, островом, белым полом, белой столешницей, плоскими фасадами и зеркальным фартуком
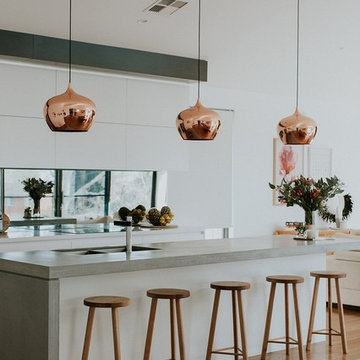
For this new family home, the goal was to make the home feel modern, yet warm and inviting. With a neutral colour palette, and using timeless materials such as timber, concrete, marble and stone, Studio Black has a created a home that's luxurious but full of warmth.
Photography by Silque Photography.
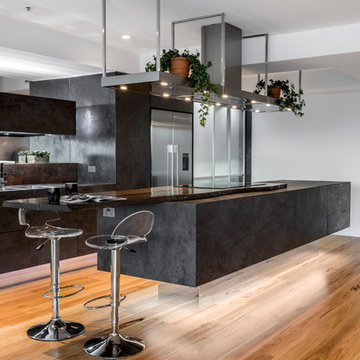
This sky home with stunning views over Brisbane's CBD, the river and Kangaroo Point Cliffs captures the maturity now
found in inner city living in Brisbane. Originally from Melbourne and with his experience gain from extensive business
travel abroad, the owner of the apartment decided to transform his home to match the cosmopolitan lifestyle he has
enjoyed whilst living in these locations.
The original layout of the kitchen was typical for apartments built over 20 years ago. The space was restricted by a
collection of small rooms, two dining areas plus kitchen that did not take advantage of the views or the need for a strong
connection between living areas and the outdoors.
The new design has managed to still give definition to activities performed in the kitchen, dining and living but through
minimal detail the kitchen does not dominate the space which can often happen in an open plan.
A typical galley kitchen design was selected as it best catered for how the space relates to the rest of the apartment and
adjoining living space. An effortless workflow is created from the start point of the pantry, housing food stores as well as
small appliances, and refrigerator. These are within easy reach of the preparation zones and cooking on the island. Then
delivery to the dining area is seamless.
There are a number of key features used in the design to create the feeling of spaces whilst maximising functionality. The
mirrored kickboards reflect light (aided by the use of LED strip lighting to the underside of the cabinets) creating the illusion
that the cabinets are floating thus reducing the footprint in the design.
The simple design philosophy is continued with the use of Laminam, 3mm porcelain sheets to the vertical and horizontal
surfaces. This material is then mitred on the edges of all drawers and doors extenuate the seamless, minimalist, cube look.
A cantilevered bespoke silky oak timber benchtop placed on the island creates a small breakfast/coffee area whilst
increasing bench space and creating the illusion of more space. The stain and other features of this unique piece of timber
compliments the tones found in the porcelain skin of the kitchen.
The half wall built behind the sinks hides the entry point of the services into the apartment. This has been clad in a
complimentary laminate for the timber benchtop . Mirror splashbacks help reflect more light into the space. The cabinets
above the cleaning zone also appear floating due to the mirrored surface behind and the placement of LED strip lighting
used to highlight the perimeter.
A fully imported FALMAC Stainless Rangehood and flyer over compliments the plasterboard bulkhead that houses the air
conditioning whilst providing task lighting to the island.
Lighting has been used throughout the space to highlight and frame the design elements whist creating illumination for all
tasks completed in the kitchen.
Achieving "fluid motion" has been a major influence in the choice of hardware used in the design. Blum servo drive
electronic drawer opening systems have been used to counter act any issues that may be encounter by the added weight
of the porcelain used on the drawer fronts. These are then married with Blum Intivo soft close drawer systems.
The devil is in the detail with a design and space that is so low profile yet complicated in it's simplicity.
Steve Ryan - Rix Ryan Photography
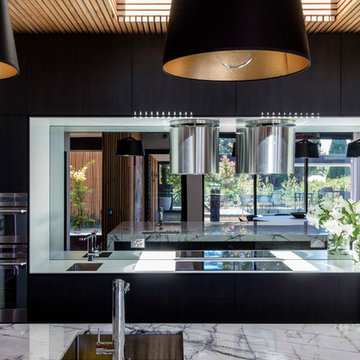
Kitchen splashback.
Photo: Tom Ferguson
На фото: угловая кухня среднего размера в современном стиле с кладовкой, врезной мойкой, плоскими фасадами, черными фасадами, мраморной столешницей, зеркальным фартуком, черной техникой и островом
На фото: угловая кухня среднего размера в современном стиле с кладовкой, врезной мойкой, плоскими фасадами, черными фасадами, мраморной столешницей, зеркальным фартуком, черной техникой и островом

Источник вдохновения для домашнего уюта: параллельная кухня-гостиная среднего размера в стиле модернизм с врезной мойкой, плоскими фасадами, коричневыми фасадами, столешницей из кварцевого агломерата, фартуком цвета металлик, зеркальным фартуком, черной техникой, полом из керамогранита, островом, серым полом и белой столешницей
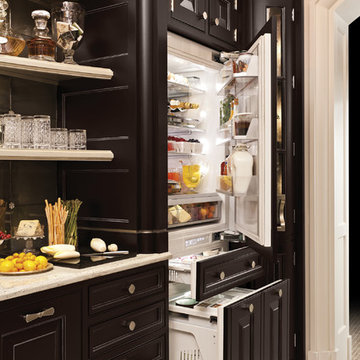
На фото: прямая кухня-гостиная среднего размера в классическом стиле с врезной мойкой, темными деревянными фасадами, бежевым полом, фасадами с выступающей филенкой, столешницей из кварцевого агломерата, фартуком цвета металлик, зеркальным фартуком, техникой из нержавеющей стали, полом из керамической плитки и бежевой столешницей без острова с
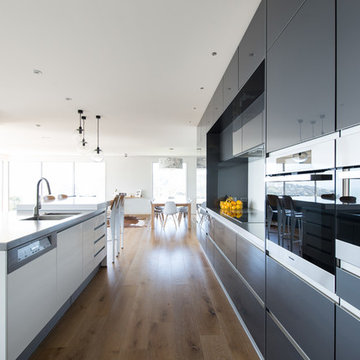
Award winning Palazzo kitchen!
This large high gloss modern kitchen offers an enormous amount of storage, compliments all the natural beauty of the home.
The various textures, layers and negative details have been meticulously thought out, and created an stunning master piece.
The island feature a split level bench top.
The first tier is a durable stainless steel work surface. The matching stainless steel tap make a predominant statement, and moved away from the typical chrome finish.
The Island raises onto a sleek and welcoming solid surface - engineered stone.
The 2 textures work with with the high gloss acrylic wall units.
Кухня с врезной мойкой и зеркальным фартуком – фото дизайна интерьера
7