Кухня с темными деревянными фасадами и столешницей из бетона – фото дизайна интерьера
Сортировать:
Бюджет
Сортировать:Популярное за сегодня
101 - 120 из 956 фото
1 из 3
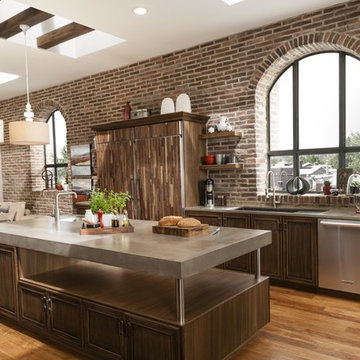
На фото: кухня-гостиная в стиле неоклассика (современная классика) с врезной мойкой, фасадами с утопленной филенкой, темными деревянными фасадами, столешницей из бетона, красным фартуком, фартуком из кирпича, техникой под мебельный фасад, паркетным полом среднего тона и островом
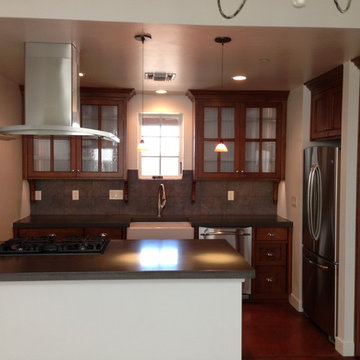
Craftman-style white oak kitchen cabinetry with silver blue interior uppers,with stained glass doors and led lighting inside and below provide elegant viewing. poured concrete tops are stained and honed to perfection.
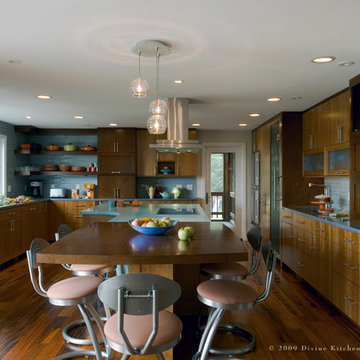
Стильный дизайн: огромная п-образная кухня в современном стиле с обеденным столом, врезной мойкой, плоскими фасадами, темными деревянными фасадами, столешницей из бетона, синим фартуком, фартуком из стеклянной плитки, техникой из нержавеющей стали, темным паркетным полом и островом - последний тренд
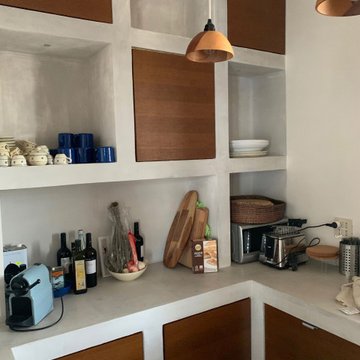
Идея дизайна: отдельная, п-образная кухня в средиземноморском стиле с фасадами с декоративным кантом, темными деревянными фасадами, столешницей из бетона и серой столешницей
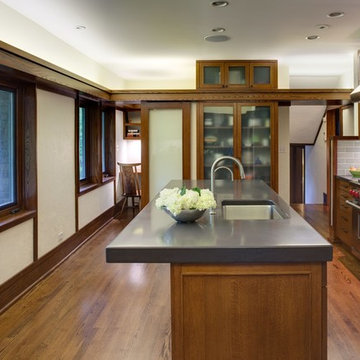
New kitchen replaced 1970's kitchen, using the architectural language of the original house.
Eric Hausman, photographer
Пример оригинального дизайна: отдельная кухня в стиле неоклассика (современная классика) с стеклянными фасадами, техникой из нержавеющей стали, врезной мойкой, темными деревянными фасадами, серым фартуком, фартуком из плитки кабанчик и столешницей из бетона
Пример оригинального дизайна: отдельная кухня в стиле неоклассика (современная классика) с стеклянными фасадами, техникой из нержавеющей стали, врезной мойкой, темными деревянными фасадами, серым фартуком, фартуком из плитки кабанчик и столешницей из бетона
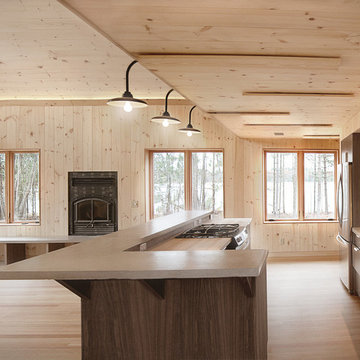
BLDGtyp
На фото: параллельная кухня в стиле рустика с обеденным столом, с полувстраиваемой мойкой (с передним бортиком), плоскими фасадами, темными деревянными фасадами, столешницей из бетона, разноцветным фартуком и техникой из нержавеющей стали с
На фото: параллельная кухня в стиле рустика с обеденным столом, с полувстраиваемой мойкой (с передним бортиком), плоскими фасадами, темными деревянными фасадами, столешницей из бетона, разноцветным фартуком и техникой из нержавеющей стали с
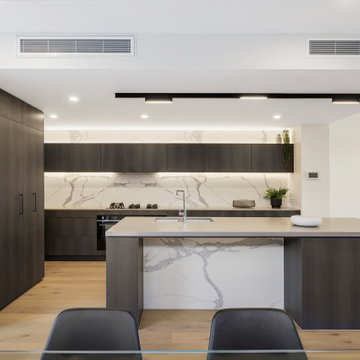
Contemporary Kitchen
Идея дизайна: параллельная кухня-гостиная среднего размера в современном стиле с врезной мойкой, фасадами с филенкой типа жалюзи, темными деревянными фасадами, столешницей из бетона, разноцветным фартуком, фартуком из керамогранитной плитки, черной техникой, светлым паркетным полом, островом и серой столешницей
Идея дизайна: параллельная кухня-гостиная среднего размера в современном стиле с врезной мойкой, фасадами с филенкой типа жалюзи, темными деревянными фасадами, столешницей из бетона, разноцветным фартуком, фартуком из керамогранитной плитки, черной техникой, светлым паркетным полом, островом и серой столешницей
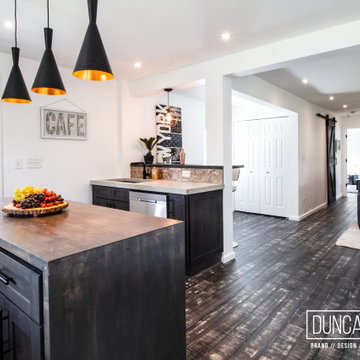
Farmhouse Reinvented - Interior Design Project in Marlboro, New York
Design: Duncan Avenue // Maxwell & Dino Alexander
Construction: ToughConstruct | Hudson Valley
Welcome to the historic (circa 1870) Hudson Valley Farmhouse in the heart of legendary Marlboro, NY. It has been completely reimagined by the Award-Winning Duncan Avenue Design Studio and has become an inspiring, stylish and extremely comfortable zero-emissions 21st century smart home just minutes away from NYC. Situated on top of a hill and an acre of picturesque landscape, it could become your turnkey second-home, a vacation home, rental or investment property, or an authentic Hudson Valley Style dream home for generations to come.
The Farmhouse has been renovated with style, design, sustainability, functionality, and comfort in mind and incorporates more than a dozen smart technology, energy efficiency, and sustainability features.
Contemporary open concept floorplan, glass french doors and 210° wraparound porch with 3-season outdoor dining space blur the line between indoor and outdoor living and allow residents and guests to enjoy a true connection with surrounding nature.
Wake up to the sunrise shining through double glass doors on the east side of the house and watch the warm sunset rays shining through plenty of energy-efficient windows and french doors on the west. High-end finishes such as sustainable bamboo hardwood floors, sustainable concrete countertops, solid wood kitchen cabinets with soft closing drawers, energy star stainless steel appliances, and designer light fixtures are only a few of the updates along with a brand-new central HVAC heat pump system controlled by smart Nest thermostat with two-zone sensors. Brand new roof, utilities, and all LED lighting bring additional value and comfort for many years to come. The property features a beautiful designer pergola on the edge of the hill with an opportunity for the in-ground infinity pool. Property's sun number is 91 and is all set for installation of your own solar farm that will take the property go 100% off-grid.
Superior quality renovation, energy-efficient smart utilities, world-class interior design, sustainable materials, and Authentic Hudson Valley Style make this unique property a true real estate gem and once-in-a-lifetime investment opportunity to own a turnkey second-home and a piece of the Hudson Valley history.
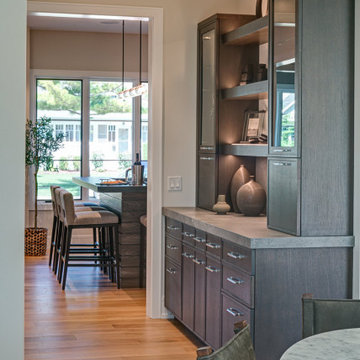
This beautiful combination of rooms was part of a whole house design that we put together to flow within the owner’s overall vision of modern style and functionality.
THE SETUP
The house was partially built when the owner purchased it, so we tweaked the layout to fit his needs.
Like so many homeowners today, our client is a casual diner and would rather not have space dedicated as a formal dining room. Island seating and a large table off the kitchen make more sense for his lifestyle.
Our client wanted a clean, contemporary look with a layout that works for one person preparing meals most of the time, but adaptable for entertaining at different scales at other times.
THE RENEWED SPACE
The first thing we did was design a bar in the space formerly designated for a formal dining room. It is open to the front entry foyer on one side and flows easily into the butler’s pantry on the other side. A TV for sports viewing is centered between a full-sized wine cooler and a glass cabinet for barware. The u-shaped bar top seats five people comfortably and hides the lower bar prep countertop from view from the entry.
The butler’s pantry is situated between the kitchen eating area and the front bar. The walls on the sides of this area were opened to help the areas flow together into one great room. An icemaker and under-counter refrigerator drawers were incorporated into the butler’s pantry to help it function as a place to set up drinks etc. to be used in the kitchen eating area. The floating shelves also helped open the space up.
Across from the butler’s area is a clean contemporary powder room with indirect lighting below floating cabinetry to complete the look.
The kitchen uses an array of man-made materials for ease of maintenance and durability. The layout includes a perfect work triangle for a one-cook kitchen with all the amenities. A range with double ovens, a built-in microwave and a warming drawer are all conveniently located. The countertop is a man-made quartz that looks like rugged concrete. The refrigerator and freezer are below a decorative niche, which gives them a furniture-type appearance.
Across from the kitchen is a family room with a fireplace surrounded by a quartz material and wooden wall panels that match the kitchen’s countertop and refrigerator cabinetry.
THE RENEWED SPACE
The overall effect is a beautiful area with separate spaces for living life comfortably and artistically. Everything flows together, facilitating life’s daily needs and a wide range of purposeful gatherings with family and friends.
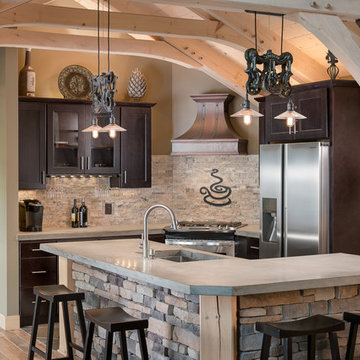
© 2017 Kim Smith Photo
Home by Timberbuilt. Please address design questions to the builder.
Стильный дизайн: большая угловая кухня в стиле неоклассика (современная классика) с врезной мойкой, фасадами в стиле шейкер, темными деревянными фасадами, столешницей из бетона, серым фартуком, фартуком из каменной плитки, техникой из нержавеющей стали, паркетным полом среднего тона и островом - последний тренд
Стильный дизайн: большая угловая кухня в стиле неоклассика (современная классика) с врезной мойкой, фасадами в стиле шейкер, темными деревянными фасадами, столешницей из бетона, серым фартуком, фартуком из каменной плитки, техникой из нержавеющей стали, паркетным полом среднего тона и островом - последний тренд
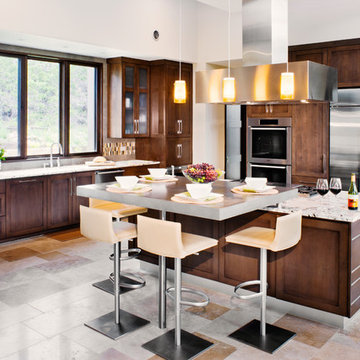
Kitchen with a cafe style breakfast space.
Interior Designer: Paula Ables Interiors
Architect: James LaRue, Architects
Builder: Matt Shoberg
Свежая идея для дизайна: большая п-образная кухня-гостиная в современном стиле с врезной мойкой, фасадами в стиле шейкер, темными деревянными фасадами, столешницей из бетона, фартуком цвета металлик, фартуком из керамогранитной плитки, техникой из нержавеющей стали, полом из травертина, островом и разноцветным полом - отличное фото интерьера
Свежая идея для дизайна: большая п-образная кухня-гостиная в современном стиле с врезной мойкой, фасадами в стиле шейкер, темными деревянными фасадами, столешницей из бетона, фартуком цвета металлик, фартуком из керамогранитной плитки, техникой из нержавеющей стали, полом из травертина, островом и разноцветным полом - отличное фото интерьера
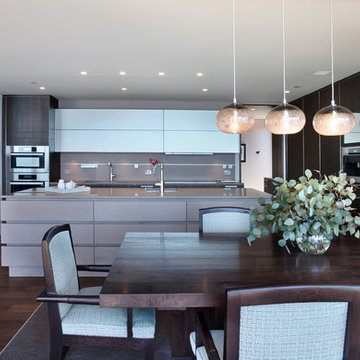
this image shows a kitchen/dining area. featuring limestone faced drawer front on the kitchen island, hardwood floors, and concrete counter tops
На фото: угловая кухня в современном стиле с обеденным столом, плоскими фасадами, темными деревянными фасадами и столешницей из бетона
На фото: угловая кухня в современном стиле с обеденным столом, плоскими фасадами, темными деревянными фасадами и столешницей из бетона
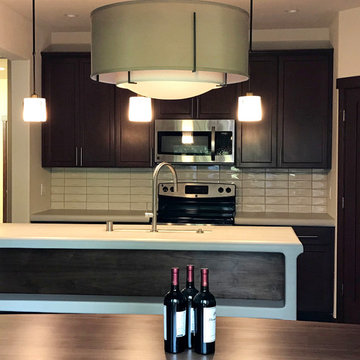
The end result provides for a comfortable use and lifestyle, and here we are looking in from the outside, flowing from the kitchen, to the dining room, to the deck:) Custom Concrete / Contemporary Craftsman, Kitchen, Seattle, WA. Photography by Chris Gromek and Paula McHugh
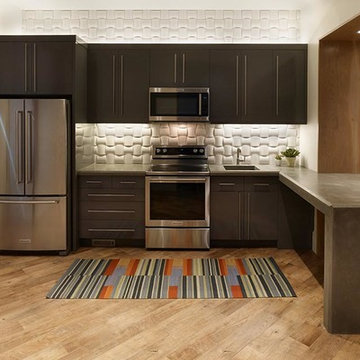
Свежая идея для дизайна: угловая кухня-гостиная среднего размера в стиле модернизм с врезной мойкой, плоскими фасадами, темными деревянными фасадами, столешницей из бетона, белым фартуком, фартуком из керамогранитной плитки, техникой из нержавеющей стали, паркетным полом среднего тона, островом, коричневым полом и серой столешницей - отличное фото интерьера
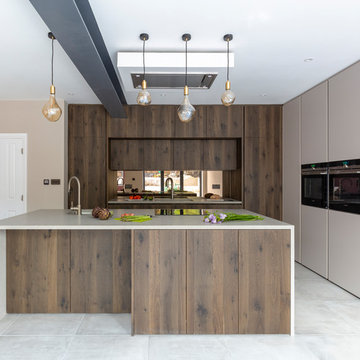
На фото: большая кухня-гостиная в современном стиле с плоскими фасадами, столешницей из бетона, зеркальным фартуком, черной техникой, островом, врезной мойкой, темными деревянными фасадами, серым полом и серой столешницей
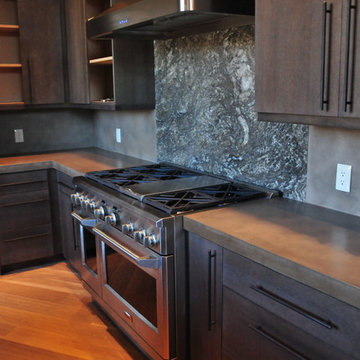
Стильный дизайн: большая п-образная кухня-гостиная в стиле неоклассика (современная классика) с плоскими фасадами, темными деревянными фасадами, столешницей из бетона, серым фартуком, островом, фартуком из каменной плиты, техникой из нержавеющей стали, паркетным полом среднего тона, коричневым полом и серой столешницей - последний тренд
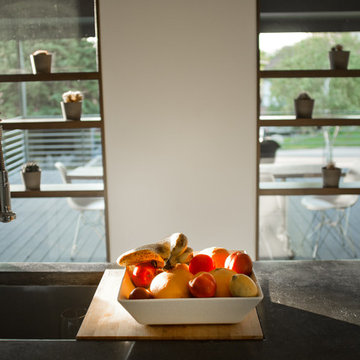
Источник вдохновения для домашнего уюта: прямая кухня-гостиная среднего размера в современном стиле с врезной мойкой, плоскими фасадами, темными деревянными фасадами, столешницей из бетона, техникой из нержавеющей стали, темным паркетным полом и островом
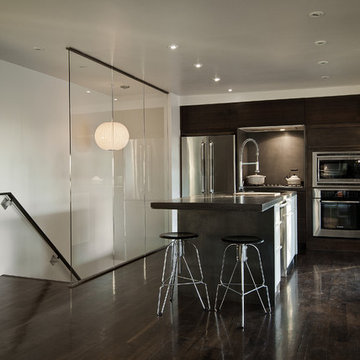
Пример оригинального дизайна: прямая кухня-гостиная среднего размера в современном стиле с врезной мойкой, плоскими фасадами, темными деревянными фасадами, столешницей из бетона, техникой из нержавеющей стали, темным паркетным полом и островом

A narrow galley kitchen with glass extension at the rear. The glass extension is created from slim aluminium sliding doors with a structural glass roof above. The glass extension provides lots of natural light into the terrace home which has no side windows. A further frameless glass rooflight further into the kitchen extension adds more light.
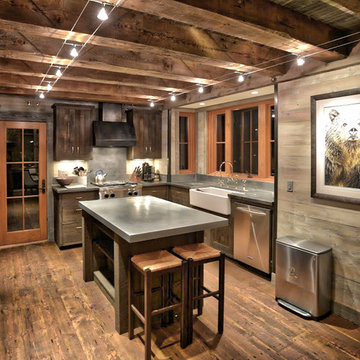
Стильный дизайн: отдельная, угловая кухня среднего размера в стиле рустика с с полувстраиваемой мойкой (с передним бортиком), темными деревянными фасадами, техникой из нержавеющей стали, темным паркетным полом, островом, коричневым полом, серой столешницей и столешницей из бетона - последний тренд
Кухня с темными деревянными фасадами и столешницей из бетона – фото дизайна интерьера
6