Кухня с темными деревянными фасадами и столешницей из бетона – фото дизайна интерьера
Сортировать:
Бюджет
Сортировать:Популярное за сегодня
161 - 180 из 956 фото
1 из 3
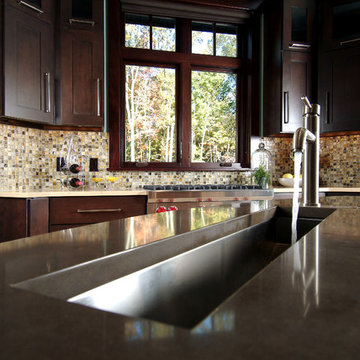
A unique combination of traditional design and an unpretentious, family-friendly floor plan, the Pemberley draws inspiration from European traditions as well as the American landscape. Picturesque rooflines of varying peaks and angles are echoed in the peaked living room with its large fireplace. The main floor includes a family room, large kitchen, dining room, den and master bedroom as well as an inviting screen porch with a built-in range. The upper level features three additional bedrooms, while the lower includes an exercise room, additional family room, sitting room, den, guest bedroom and trophy room.
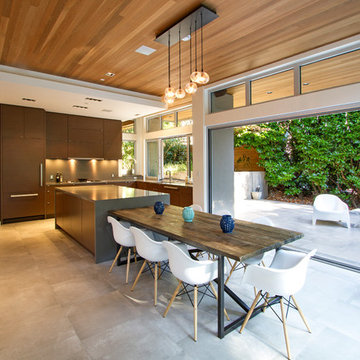
Стильный дизайн: прямая кухня среднего размера в современном стиле с обеденным столом, врезной мойкой, плоскими фасадами, темными деревянными фасадами, столешницей из бетона, серым фартуком, техникой под мебельный фасад, полом из цементной плитки, островом, серым полом, серой столешницей и шторами на окнах - последний тренд
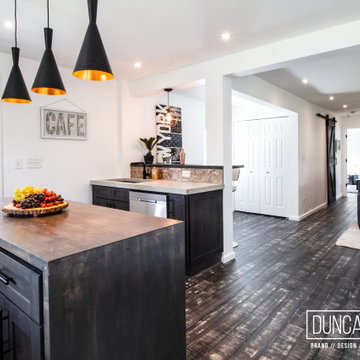
Farmhouse Reinvented - Interior Design Project in Marlboro, New York
Design: Duncan Avenue // Maxwell & Dino Alexander
Construction: ToughConstruct | Hudson Valley
Welcome to the historic (circa 1870) Hudson Valley Farmhouse in the heart of legendary Marlboro, NY. It has been completely reimagined by the Award-Winning Duncan Avenue Design Studio and has become an inspiring, stylish and extremely comfortable zero-emissions 21st century smart home just minutes away from NYC. Situated on top of a hill and an acre of picturesque landscape, it could become your turnkey second-home, a vacation home, rental or investment property, or an authentic Hudson Valley Style dream home for generations to come.
The Farmhouse has been renovated with style, design, sustainability, functionality, and comfort in mind and incorporates more than a dozen smart technology, energy efficiency, and sustainability features.
Contemporary open concept floorplan, glass french doors and 210° wraparound porch with 3-season outdoor dining space blur the line between indoor and outdoor living and allow residents and guests to enjoy a true connection with surrounding nature.
Wake up to the sunrise shining through double glass doors on the east side of the house and watch the warm sunset rays shining through plenty of energy-efficient windows and french doors on the west. High-end finishes such as sustainable bamboo hardwood floors, sustainable concrete countertops, solid wood kitchen cabinets with soft closing drawers, energy star stainless steel appliances, and designer light fixtures are only a few of the updates along with a brand-new central HVAC heat pump system controlled by smart Nest thermostat with two-zone sensors. Brand new roof, utilities, and all LED lighting bring additional value and comfort for many years to come. The property features a beautiful designer pergola on the edge of the hill with an opportunity for the in-ground infinity pool. Property's sun number is 91 and is all set for installation of your own solar farm that will take the property go 100% off-grid.
Superior quality renovation, energy-efficient smart utilities, world-class interior design, sustainable materials, and Authentic Hudson Valley Style make this unique property a true real estate gem and once-in-a-lifetime investment opportunity to own a turnkey second-home and a piece of the Hudson Valley history.
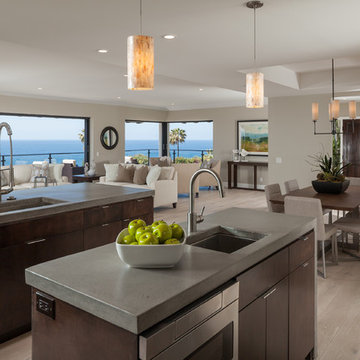
Идея дизайна: большая п-образная кухня в современном стиле с обеденным столом, накладной мойкой, темными деревянными фасадами, столешницей из бетона, техникой из нержавеющей стали, островом, плоскими фасадами, синим фартуком, фартуком из стеклянной плитки и полом из керамогранита
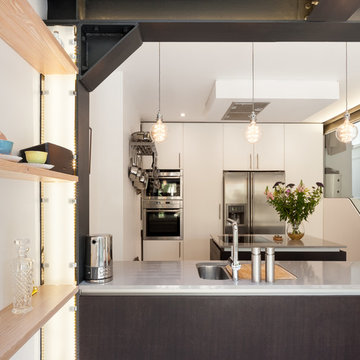
Peter Landers
На фото: п-образная кухня-гостиная среднего размера в стиле лофт с монолитной мойкой, плоскими фасадами, темными деревянными фасадами, столешницей из бетона, техникой из нержавеющей стали, полом из керамической плитки, островом, бежевым полом и серой столешницей
На фото: п-образная кухня-гостиная среднего размера в стиле лофт с монолитной мойкой, плоскими фасадами, темными деревянными фасадами, столешницей из бетона, техникой из нержавеющей стали, полом из керамической плитки, островом, бежевым полом и серой столешницей
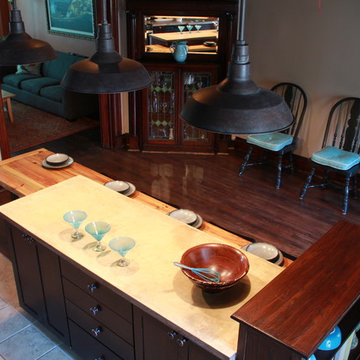
Kilic
На фото: параллельная кухня-гостиная среднего размера в стиле лофт с накладной мойкой, плоскими фасадами, темными деревянными фасадами, столешницей из бетона, белым фартуком, фартуком из керамической плитки, техникой из нержавеющей стали, полом из керамической плитки и островом с
На фото: параллельная кухня-гостиная среднего размера в стиле лофт с накладной мойкой, плоскими фасадами, темными деревянными фасадами, столешницей из бетона, белым фартуком, фартуком из керамической плитки, техникой из нержавеющей стали, полом из керамической плитки и островом с
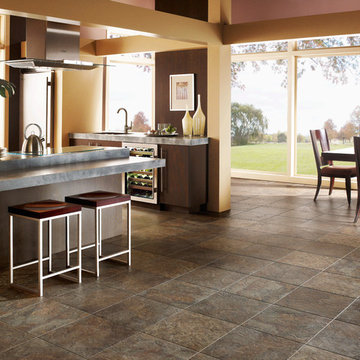
Свежая идея для дизайна: угловая кухня-гостиная среднего размера в современном стиле с врезной мойкой, плоскими фасадами, темными деревянными фасадами, столешницей из бетона, техникой из нержавеющей стали, полом из керамогранита, полуостровом и коричневым полом - отличное фото интерьера
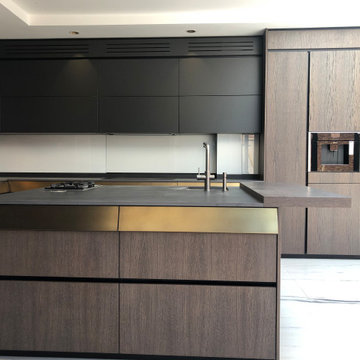
We following all the phase from the initial sketch to the installation.
The kitchen has been design in London and manufactured in Italy.
Materials:
Wood veneer,
Wood lacquered
Metal.
Glass.
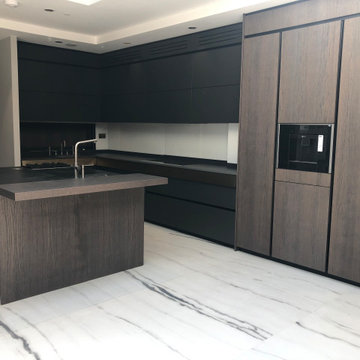
We following all the phase from the initial sketch to the installation.
The kitchen has been design in London and manufactured in Italy.
Materials:
Wood veneer,
Wood lacquered
Metal.
Glass.
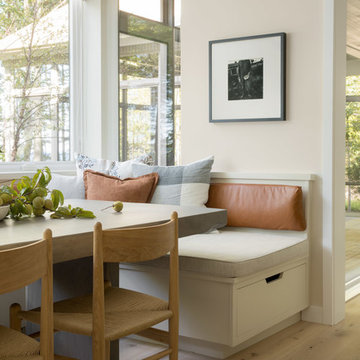
Trent Bell Photography
Стильный дизайн: кухня в современном стиле с обеденным столом, плоскими фасадами, темными деревянными фасадами, столешницей из бетона, фартуком из каменной плитки, техникой под мебельный фасад, паркетным полом среднего тона и островом - последний тренд
Стильный дизайн: кухня в современном стиле с обеденным столом, плоскими фасадами, темными деревянными фасадами, столешницей из бетона, фартуком из каменной плитки, техникой под мебельный фасад, паркетным полом среднего тона и островом - последний тренд
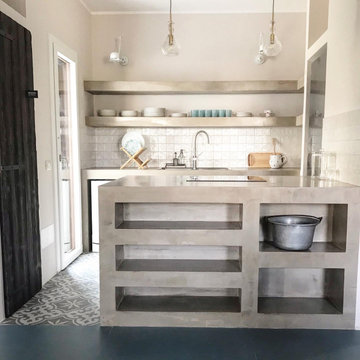
На фото: маленькая параллельная кухня в стиле фьюжн с обеденным столом, плоскими фасадами, темными деревянными фасадами, столешницей из бетона, белым фартуком, фартуком из керамогранитной плитки, островом и бежевой столешницей для на участке и в саду
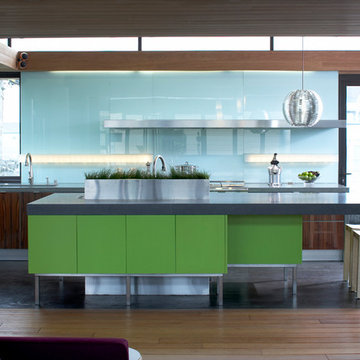
Стильный дизайн: угловая кухня в современном стиле с обеденным столом, врезной мойкой, плоскими фасадами, темными деревянными фасадами, столешницей из бетона, синим фартуком, фартуком из стекла и техникой из нержавеющей стали - последний тренд
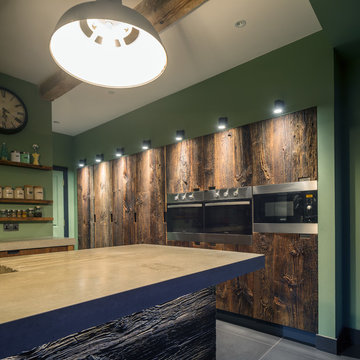
An Edwardian house refurbishment, this kitchen was formed by knocking together two existing rooms and extending into the garden with bi-fold doors and a glass roof. Reclaimed wood beams, exposed steels, and original Benjamin Electric pendant lights create a domestic yet industrial feel. The deeply weathered, raw, reclaimed barn wood used on the bank of tall kitchen units is illuminated from above to highlight their fiercely ravaged surfaces.
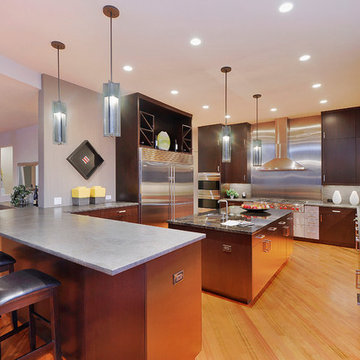
Matt Mansueto
Пример оригинального дизайна: большая п-образная кухня в современном стиле с обеденным столом, врезной мойкой, плоскими фасадами, темными деревянными фасадами, столешницей из бетона, серым фартуком, фартуком из удлиненной плитки, техникой из нержавеющей стали, паркетным полом среднего тона и островом
Пример оригинального дизайна: большая п-образная кухня в современном стиле с обеденным столом, врезной мойкой, плоскими фасадами, темными деревянными фасадами, столешницей из бетона, серым фартуком, фартуком из удлиненной плитки, техникой из нержавеющей стали, паркетным полом среднего тона и островом
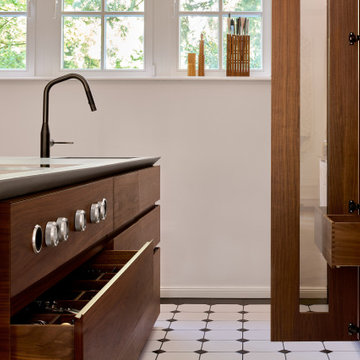
На фото: огромная кухня с обеденным столом, темными деревянными фасадами, столешницей из бетона, черной техникой, островом и серой столешницей с
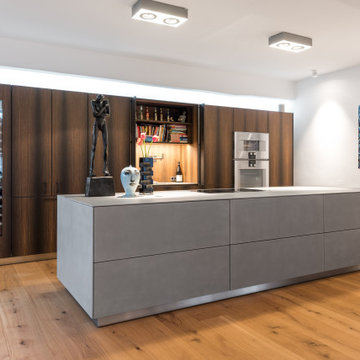
Beim Betreten dieses großzügigen und industriellen Wohnraums gleitet der Blick von einer Besonderheit zur Nächsten. Unsere Kunden wählten für Ihre b3 Küche speziell angefertigte einzigartige Furniere aus Mooreiche in Kombination mit einer Insel, die eine Arbeitsplatte und Fronten aus Beton hat. In der spektakulären Hochschrankzeile wurde ein Drehtüren-Schrank zentral zur Insel ausgerichtet, der im offenen und beleuchteten Zustand an eine gemütliche Bar erinnert. Die eindrucksvolle Maserung der Mooreiche, sowie die weiche und matte Anmut von den Betonflächen betonen dieses Flair. Kunst findet in diesem Ensemble elegante und eindrucksvolle Exponatflächen. Den hohen Ansprüchen gerecht, wird mit Bora professionell gekocht und es wurden exklusive Geräte von Gaggenau zum Backen und Garen eingebaut. Der verglaste Weinschrank verfügt über zwei verschiedene Temperaturen, um zum Beispiel gleichzeitig Rot- und Weißwein zu temperieren. Das Spülbecken versteckt sich in dem erwähnten b3 Drehtüren-Schrank. Eine spannende und einzigartige bulthaup Küchenlösung, die sich uns hier zeigt.
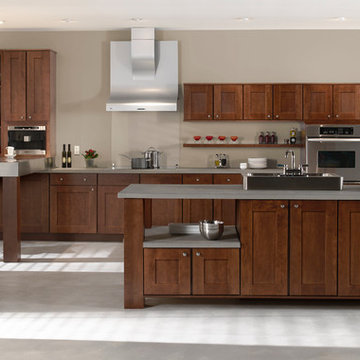
Copenhagen- Cherry Fireside
Свежая идея для дизайна: большая параллельная кухня в современном стиле с обеденным столом, накладной мойкой, фасадами в стиле шейкер, темными деревянными фасадами, столешницей из бетона, бежевым фартуком, техникой из нержавеющей стали, бетонным полом и островом - отличное фото интерьера
Свежая идея для дизайна: большая параллельная кухня в современном стиле с обеденным столом, накладной мойкой, фасадами в стиле шейкер, темными деревянными фасадами, столешницей из бетона, бежевым фартуком, техникой из нержавеющей стали, бетонным полом и островом - отличное фото интерьера
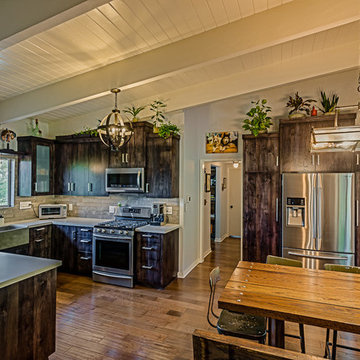
Tim Vrieling
Стильный дизайн: п-образная кухня среднего размера в стиле лофт с с полувстраиваемой мойкой (с передним бортиком), столешницей из бетона, серым фартуком, фартуком из каменной плитки, техникой из нержавеющей стали, паркетным полом среднего тона, обеденным столом, плоскими фасадами, темными деревянными фасадами и полуостровом - последний тренд
Стильный дизайн: п-образная кухня среднего размера в стиле лофт с с полувстраиваемой мойкой (с передним бортиком), столешницей из бетона, серым фартуком, фартуком из каменной плитки, техникой из нержавеющей стали, паркетным полом среднего тона, обеденным столом, плоскими фасадами, темными деревянными фасадами и полуостровом - последний тренд
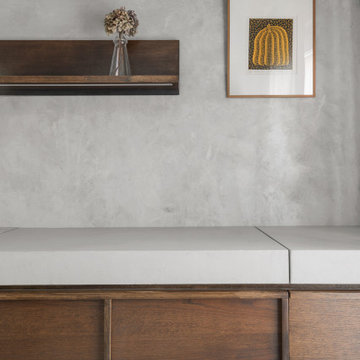
Top della cucina con anta chiusa.
Источник вдохновения для домашнего уюта: маленькая отдельная, прямая кухня в скандинавском стиле с темными деревянными фасадами, столешницей из бетона, серым фартуком, бетонным полом, серым полом и серой столешницей без острова для на участке и в саду
Источник вдохновения для домашнего уюта: маленькая отдельная, прямая кухня в скандинавском стиле с темными деревянными фасадами, столешницей из бетона, серым фартуком, бетонным полом, серым полом и серой столешницей без острова для на участке и в саду
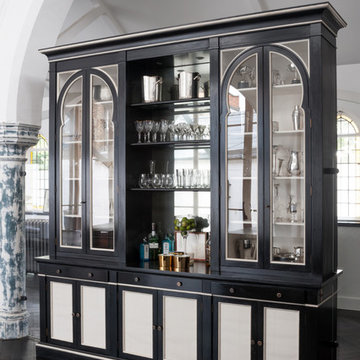
Large drinks cabinet, with curved arches to reflect the ceiling architecture in the church it was designed for. In Beech with an ebonised and distressed finish, and hand painted trim detail and door panels. Arched upper doors in hand blown glass. Back of cabinet clad in antiqued mirror glass.
Photography by Mark C O'Flaherty. Copyright 2013 Property of Rupert Bevan Ltd.
Кухня с темными деревянными фасадами и столешницей из бетона – фото дизайна интерьера
9