Кухня с темными деревянными фасадами и столешницей из бетона – фото дизайна интерьера
Сортировать:
Бюджет
Сортировать:Популярное за сегодня
41 - 60 из 956 фото
1 из 3
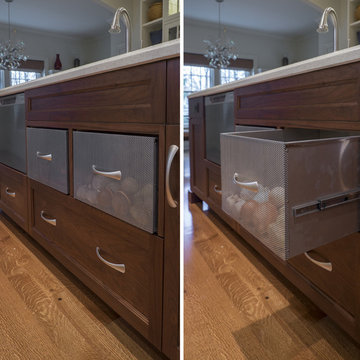
Architecture and Construction by Rock Paper Hammer.
Photography by Sara Rounsavall.
Стильный дизайн: огромная отдельная, угловая кухня в классическом стиле с темными деревянными фасадами, столешницей из бетона, паркетным полом среднего тона и островом - последний тренд
Стильный дизайн: огромная отдельная, угловая кухня в классическом стиле с темными деревянными фасадами, столешницей из бетона, паркетным полом среднего тона и островом - последний тренд

We following all the phase from the initial sketch to the installation.
The kitchen has been design in London and manufactured in Italy.
Materials:
Wood veneer,
Wood lacquered
Metal.
Glass.
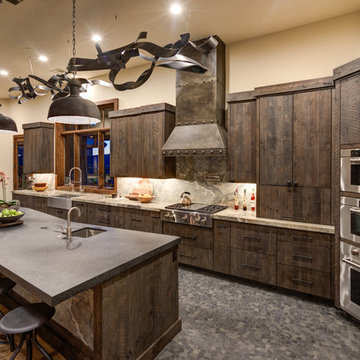
На фото: большая прямая кухня-гостиная в стиле рустика с с полувстраиваемой мойкой (с передним бортиком), плоскими фасадами, темными деревянными фасадами, столешницей из бетона, серым фартуком, фартуком из каменной плиты, техникой из нержавеющей стали, островом, серым полом и серой столешницей
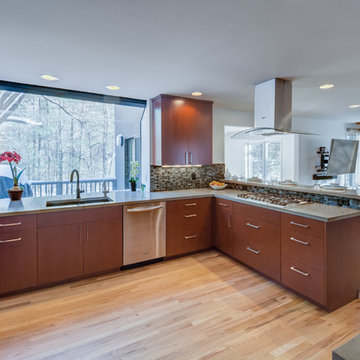
This Ann Arbor home overlooking Gallup Park got a stunning and modern new look that is highly functional for this busy family. The kitchen, although spacious, had only one point of entry around the bend and far away from the front door. By providing an additional hallway that improved circulation, the travel time between the home's entrance and the kitchen is now 80% less. The kitchen remodel included locally made custom cabinets, concrete counter tops, and a raised breakfast bar.
Steve Kuzma Photography
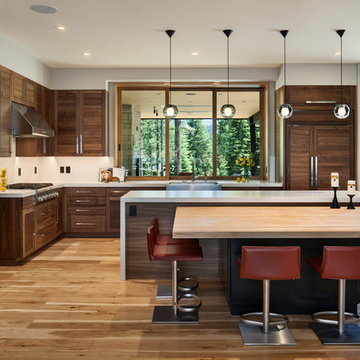
Roger Wade
Свежая идея для дизайна: угловая кухня у окна, среднего размера в стиле рустика с столешницей из бетона, техникой под мебельный фасад, островом, с полувстраиваемой мойкой (с передним бортиком), темными деревянными фасадами, темным паркетным полом, обеденным столом и мойкой у окна - отличное фото интерьера
Свежая идея для дизайна: угловая кухня у окна, среднего размера в стиле рустика с столешницей из бетона, техникой под мебельный фасад, островом, с полувстраиваемой мойкой (с передним бортиком), темными деревянными фасадами, темным паркетным полом, обеденным столом и мойкой у окна - отличное фото интерьера
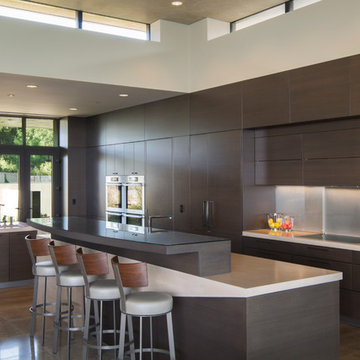
Jacques Saint Dizier Design
Studio Becker Cabinetry
Flying Turtle Concrete Tops
Frank Paul Perez, Red Lily Studios Photography
На фото: огромная угловая кухня в стиле модернизм с кладовкой, врезной мойкой, плоскими фасадами, темными деревянными фасадами, столешницей из бетона, техникой под мебельный фасад, полом из травертина и двумя и более островами с
На фото: огромная угловая кухня в стиле модернизм с кладовкой, врезной мойкой, плоскими фасадами, темными деревянными фасадами, столешницей из бетона, техникой под мебельный фасад, полом из травертина и двумя и более островами с
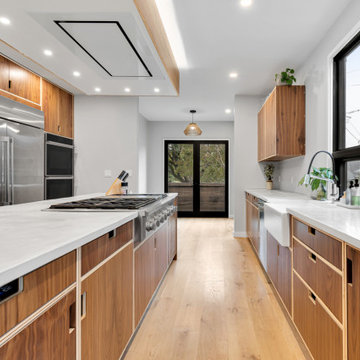
Brightly-lit open concept living space with large kitchen with custom plywood cabinets and concrete island.
На фото: большая параллельная кухня в современном стиле с с полувстраиваемой мойкой (с передним бортиком), плоскими фасадами, темными деревянными фасадами, столешницей из бетона, техникой из нержавеющей стали, светлым паркетным полом, островом и белой столешницей с
На фото: большая параллельная кухня в современном стиле с с полувстраиваемой мойкой (с передним бортиком), плоскими фасадами, темными деревянными фасадами, столешницей из бетона, техникой из нержавеющей стали, светлым паркетным полом, островом и белой столешницей с
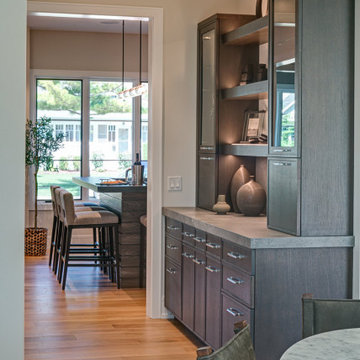
This beautiful combination of rooms was part of a whole house design that we put together to flow within the owner’s overall vision of modern style and functionality.
THE SETUP
The house was partially built when the owner purchased it, so we tweaked the layout to fit his needs.
Like so many homeowners today, our client is a casual diner and would rather not have space dedicated as a formal dining room. Island seating and a large table off the kitchen make more sense for his lifestyle.
Our client wanted a clean, contemporary look with a layout that works for one person preparing meals most of the time, but adaptable for entertaining at different scales at other times.
THE RENEWED SPACE
The first thing we did was design a bar in the space formerly designated for a formal dining room. It is open to the front entry foyer on one side and flows easily into the butler’s pantry on the other side. A TV for sports viewing is centered between a full-sized wine cooler and a glass cabinet for barware. The u-shaped bar top seats five people comfortably and hides the lower bar prep countertop from view from the entry.
The butler’s pantry is situated between the kitchen eating area and the front bar. The walls on the sides of this area were opened to help the areas flow together into one great room. An icemaker and under-counter refrigerator drawers were incorporated into the butler’s pantry to help it function as a place to set up drinks etc. to be used in the kitchen eating area. The floating shelves also helped open the space up.
Across from the butler’s area is a clean contemporary powder room with indirect lighting below floating cabinetry to complete the look.
The kitchen uses an array of man-made materials for ease of maintenance and durability. The layout includes a perfect work triangle for a one-cook kitchen with all the amenities. A range with double ovens, a built-in microwave and a warming drawer are all conveniently located. The countertop is a man-made quartz that looks like rugged concrete. The refrigerator and freezer are below a decorative niche, which gives them a furniture-type appearance.
Across from the kitchen is a family room with a fireplace surrounded by a quartz material and wooden wall panels that match the kitchen’s countertop and refrigerator cabinetry.
THE RENEWED SPACE
The overall effect is a beautiful area with separate spaces for living life comfortably and artistically. Everything flows together, facilitating life’s daily needs and a wide range of purposeful gatherings with family and friends.
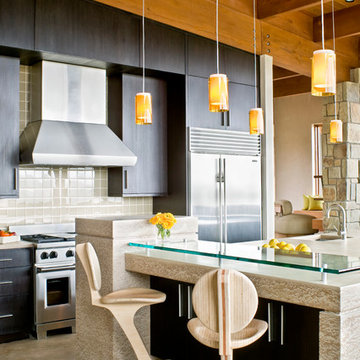
Photo: Gibeon Photography
Пример оригинального дизайна: большая отдельная, п-образная кухня в современном стиле с плоскими фасадами, темными деревянными фасадами, столешницей из бетона, бежевым фартуком, техникой из нержавеющей стали, врезной мойкой, бетонным полом и островом
Пример оригинального дизайна: большая отдельная, п-образная кухня в современном стиле с плоскими фасадами, темными деревянными фасадами, столешницей из бетона, бежевым фартуком, техникой из нержавеющей стали, врезной мойкой, бетонным полом и островом

На фото: большая п-образная кухня в стиле лофт с обеденным столом, врезной мойкой, фасадами с утопленной филенкой, темными деревянными фасадами, столешницей из бетона, серым фартуком, фартуком из каменной плиты, техникой из нержавеющей стали, светлым паркетным полом, островом, коричневым полом и серой столешницей с
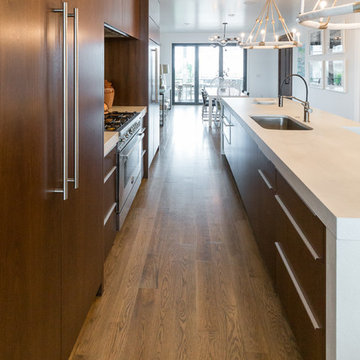
Kitchen w/ 12' concrete island.
Rachel Carter, photo
Свежая идея для дизайна: параллельная кухня-гостиная среднего размера в стиле модернизм с врезной мойкой, плоскими фасадами, темными деревянными фасадами, столешницей из бетона, серым фартуком, фартуком из цементной плитки, техникой под мебельный фасад, паркетным полом среднего тона, островом и серым полом - отличное фото интерьера
Свежая идея для дизайна: параллельная кухня-гостиная среднего размера в стиле модернизм с врезной мойкой, плоскими фасадами, темными деревянными фасадами, столешницей из бетона, серым фартуком, фартуком из цементной плитки, техникой под мебельный фасад, паркетным полом среднего тона, островом и серым полом - отличное фото интерьера
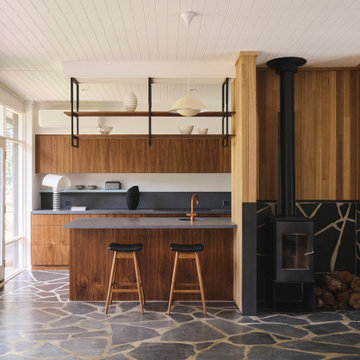
Стильный дизайн: параллельная кухня среднего размера в стиле ретро с обеденным столом, одинарной мойкой, темными деревянными фасадами, столешницей из бетона, серым фартуком, фартуком из каменной плиты, техникой из нержавеющей стали, полом из сланца, островом, серым полом, серой столешницей и деревянным потолком - последний тренд

Свежая идея для дизайна: прямая кухня у окна, среднего размера в стиле модернизм с обеденным столом, накладной мойкой, фасадами разных видов, темными деревянными фасадами, столешницей из бетона, бетонным полом, островом, серым полом, серой столешницей и сводчатым потолком - отличное фото интерьера
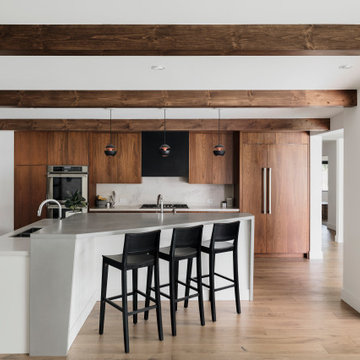
На фото: прямая кухня-гостиная в стиле ретро с плоскими фасадами, темными деревянными фасадами, столешницей из бетона, фартуком из кварцевого агломерата, паркетным полом среднего тона, островом и балками на потолке с

Kilic
На фото: маленькая параллельная кухня-гостиная в стиле лофт с накладной мойкой, фасадами с утопленной филенкой, темными деревянными фасадами, столешницей из бетона, белым фартуком, фартуком из керамической плитки, техникой из нержавеющей стали, темным паркетным полом, островом и коричневым полом для на участке и в саду
На фото: маленькая параллельная кухня-гостиная в стиле лофт с накладной мойкой, фасадами с утопленной филенкой, темными деревянными фасадами, столешницей из бетона, белым фартуком, фартуком из керамической плитки, техникой из нержавеющей стали, темным паркетным полом, островом и коричневым полом для на участке и в саду
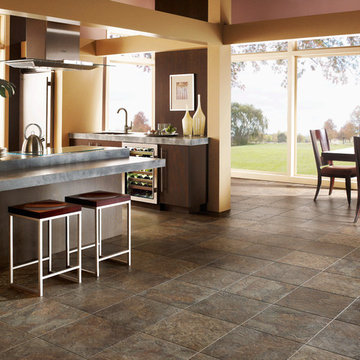
Пример оригинального дизайна: п-образная кухня-гостиная среднего размера в стиле неоклассика (современная классика) с врезной мойкой, плоскими фасадами, темными деревянными фасадами, техникой из нержавеющей стали, полом из травертина, столешницей из бетона и полуостровом

For this project, the initial inspiration for our clients came from seeing a modern industrial design featuring barnwood and metals in our showroom. Once our clients saw this, we were commissioned to completely renovate their outdated and dysfunctional kitchen and our in-house design team came up with this new this space that incorporated old world aesthetics with modern farmhouse functions and sensibilities. Now our clients have a beautiful, one-of-a-kind kitchen which is perfecting for hosting and spending time in.
Modern Farm House kitchen built in Milan Italy. Imported barn wood made and set in gun metal trays mixed with chalk board finish doors and steel framed wired glass upper cabinets. Industrial meets modern farm house

Island bench finished with X-Bond to create a concrete looking furniture piece, without the weight and cost of concrete. X-Bond is hand trowelled over MDF to create a concrete looking finish.

Ditching the hectic city life in favour of a more relaxed pace in the country, empty nesters Chris and Veronica decided to uproot their life in Sydney and move to their holiday home, nestled in the lush rolling hinterland of Bangalow, Byron Bay.
Forming part of a larger extension and renovation, the client’s desire for their new kitchen was to create a visual centrepiece for the home that made an impactful statement whilst still remaining welcoming, relaxed and family friendly. As avid entertainers, it was a priority that the kitchen had a semi-commercial feel, was well equipped with high-grade appliances, durable surfaces and designated work zones to facilitate catering for large parties and events.
Both partners have travelled extensively to far corners of the world collecting beautiful things, there was a natural desire for the space to reflect their global style and layer a mix of sentimental and bohemian inspired pieces from all over the world.
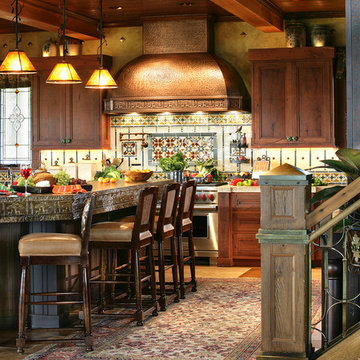
Peter Rymwid
Стильный дизайн: большая п-образная кухня в стиле рустика с фасадами с утопленной филенкой, темными деревянными фасадами, столешницей из бетона, паркетным полом среднего тона, разноцветным фартуком и техникой из нержавеющей стали - последний тренд
Стильный дизайн: большая п-образная кухня в стиле рустика с фасадами с утопленной филенкой, темными деревянными фасадами, столешницей из бетона, паркетным полом среднего тона, разноцветным фартуком и техникой из нержавеющей стали - последний тренд
Кухня с темными деревянными фасадами и столешницей из бетона – фото дизайна интерьера
3