Кухня с техникой под мебельный фасад и полом из винила – фото дизайна интерьера
Сортировать:
Бюджет
Сортировать:Популярное за сегодня
121 - 140 из 1 697 фото
1 из 3
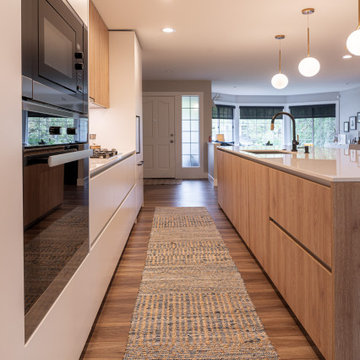
This home remodel consisted of opening up the kitchen space that was previously closed off from the living and dining areas, installing new flooring throughout the home, and remodeling both bathrooms. The goal was to make the main living space better for entertaining and provide a more functional kitchen for multiple people to be able to cook in at once. The result? Basically a whole new house!
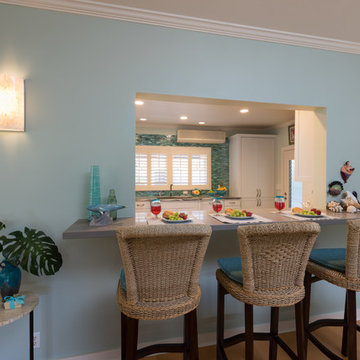
Beautiful plantation style Hawaiian home.
Photography: Augie Salbosa
На фото: отдельная кухня среднего размера в морском стиле с врезной мойкой, фасадами в стиле шейкер, белыми фасадами, столешницей из кварцита, синим фартуком, фартуком из стеклянной плитки, техникой под мебельный фасад, полом из винила и серым полом без острова
На фото: отдельная кухня среднего размера в морском стиле с врезной мойкой, фасадами в стиле шейкер, белыми фасадами, столешницей из кварцита, синим фартуком, фартуком из стеклянной плитки, техникой под мебельный фасад, полом из винила и серым полом без острова
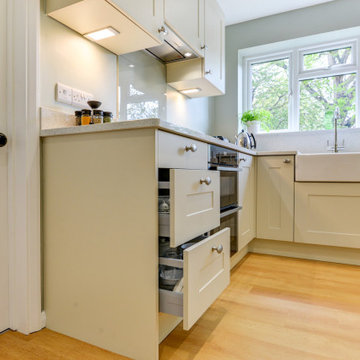
Reimagined Trend Kitchen in Horsham, West Sussex
Situated in a quaint Horsham Close this project undertook more than just a kitchen renovation, with significant ancillary and building work undertaken to create a flowing kitchen diner space for the client.
The most important element to this project was space. The client had a vision to combine a smaller kitchen area with a dining room that didn’t function as they wished to use it. The previous layout of this property meant that the client did not end up using the dining room to its full potential, which with the our input has now changed dramatically.
Achieving this not only required the work of our expert designers but an array of our installation team who specialise in this kind of internal building work. With their experience a small archway between the kitchen and dining room was transformed into a wide, blown open space that would soon function as an open-plan kitchen diner for the client. Alongside the internal structure of the property a full plaster of all walls was also undertaken to achieve a show home like finish, ready for the customer to put their personal touches into a kitchen and dining space.
Kitchen Furniture
With a blank canvas achieved thanks to the internal shake up, the client was free to implement their dream kitchen space, leaning on the timeless combination of Cream shaker furniture and sparkling white worktops. To create a well-balanced kitchen space supplier choice was key. Although taken by the shaker style kitchen door, the client also desired a slightly contemporary twist that would help maintain a subtle present-day feel. For this aesthetic, supplier Trend was a perfect choice. Utilising their vast range of modern shaker style options, the eventual choice of a foiled matt shaker was selected in the light neutral colour option of Ivory.
Upon deciding the general theme of the kitchen furniture, it was then up to kitchen designer George Harvey from our Horsham showroom to make the most of the space with a layout that would facilitate this client’s initial brief. One of the most impressive elements of this project is the peninsula island space. Recessed slightly into and around the previous dividing wall, this space gives storage, surface space and the flexibility of casual dining. The remaining kitchen furniture is used in an L-shape and also houses the majority of kitchen appliances. Wall units are used to disguise a boiler, integrated extractor and to provide extra storage space above.
To keep the kitchen theme undisturbed integrated appliances have been used where possible, with an integrated dishwasher, washing machine and integrated extractor hood all disguised behind the Ivory door fronts. All appliances throughout this space have been installed by our qualified team with plumbing and appliances connected as part of the project.
The main appliance choices that the client had to make were in regard to cooking appliances, where they sought a combination of capacity and flexibility. A built-under double oven gives capacity with two cavities to cook from in, an appliance that also incorporates a neat LCD display and easy clean functionality. Flexibility when cooking has been fused into the cooking appliances with a four zone N50 hob from our renowned appliance supplier Neff, giving the option of instant and powerful cooking to the client.
Kitchen Accessories
Various accessories have been used across this project to maintain the theme, each providing a blend between the traditional kitchen style and the contemporary feel that the client desired. A neat inclusion is the traditional Belfast sink which is one of the classic kitchen elements that client specified for this project. It is matched with a contemporary chrome mixer tap from German supplier Blanco’s Max range and shows just one instance where a fusion of styles has been used in this space.
The worktops selected are from Silestone, a quartz worktop manufacturer which utilises up to eighty-percent natural quartz in their worktops. Using quartz worktops not only gives a great aesthetic, it means that surfaces are highly resistant to heat, impact and they are also non-porous so are impervious to water. To bring a glittering shine to this project the popular Stellar Blanco has been used in thirty-millimetre thickness to give a beautiful gleaming appearance.
Kitchen Features
With extensive building work being undertaken this was an ideal opportunity for the client to replace general features while the work was taking place. With our experienced installation team on hand flooring, heating and lighting improvements have been made. Radiators have been replaced with two full height radiators from supplier Eastbrook. Both radiators were selected in a Matt White finish with useful towel rails incorporated on the kitchen radiator to dry tea towels after use.
With plastering and decorating taking place, our electrician has seamlessly installed downlights and pendant lighting above the island area to bring well-spaced lighting options. To bring ambient lighting in the evening undercabinet spotlighting is included beneath wall units and to complete the installation, Warm Oak Karndean flooring has been fitted throughout the kitchen space as well as other areas in the property. For easy cleaning a transparent glass splashback has also been included above the induction hob area.
Our Kitchen Design & Installation Service
This project really highlights the benefits of using our complete installation option for your renovation. By choosing this service the client was able to achieve a completely updated kitchen space with new flooring, plumbing, plastering and lighting. What’s more is that all this work was seamlessly organised and manged by our project management team. Taking the stress of the project out of the mind of the customer and giving them peace of mind through our customer guarantee and fully employed tradespeople.
If you’re thinking of undertaking a kitchen renovation with internal building or ancillary work, or simply like the style of this kitchen then talk to one of our experienced designers about it.
Request your free design consultation by calling a showroom or via our website.
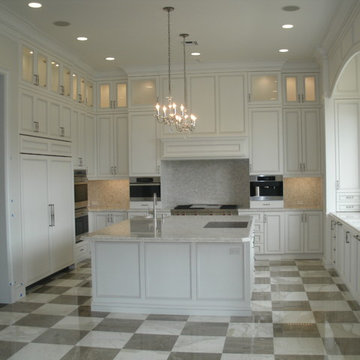
Meticulous Custom Cabinetry Design and Installation Company
Location: 6590 West Rogers Circle; Studio 7
Boca Raton, FL 33487
Стильный дизайн: большая п-образная кухня в стиле неоклассика (современная классика) с врезной мойкой, белыми фасадами, техникой под мебельный фасад, островом, фасадами с утопленной филенкой, гранитной столешницей, бежевым фартуком, фартуком из плитки мозаики, полом из винила и разноцветным полом - последний тренд
Стильный дизайн: большая п-образная кухня в стиле неоклассика (современная классика) с врезной мойкой, белыми фасадами, техникой под мебельный фасад, островом, фасадами с утопленной филенкой, гранитной столешницей, бежевым фартуком, фартуком из плитки мозаики, полом из винила и разноцветным полом - последний тренд
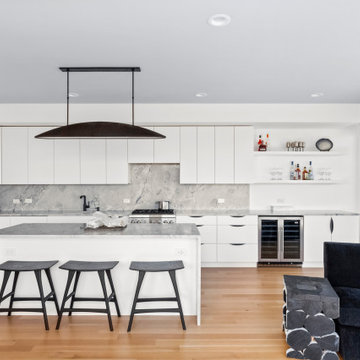
На фото: угловая кухня-гостиная в современном стиле с врезной мойкой, плоскими фасадами, белыми фасадами, серым фартуком, полом из винила, островом, коричневым полом, серой столешницей и техникой под мебельный фасад с
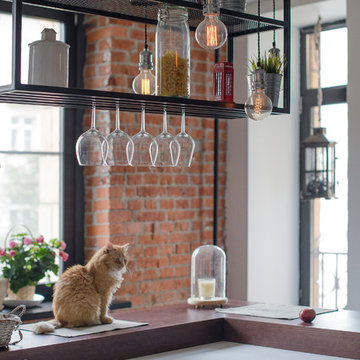
дизайнер Евгения Разуваева
Стильный дизайн: прямая кухня-гостиная среднего размера в стиле лофт с столешницей из акрилового камня, островом, врезной мойкой, плоскими фасадами, белыми фасадами, фартуком из кирпича, техникой под мебельный фасад, полом из винила и коричневым полом - последний тренд
Стильный дизайн: прямая кухня-гостиная среднего размера в стиле лофт с столешницей из акрилового камня, островом, врезной мойкой, плоскими фасадами, белыми фасадами, фартуком из кирпича, техникой под мебельный фасад, полом из винила и коричневым полом - последний тренд
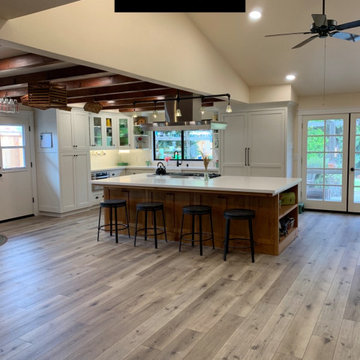
CBI removed the wet bar area and the wall dividing the formal dining room, creating a LARGE open concept kitchen.
Свежая идея для дизайна: большая угловая кухня-гостиная в белых тонах с отделкой деревом в стиле кантри с с полувстраиваемой мойкой (с передним бортиком), фасадами в стиле шейкер, белыми фасадами, столешницей из кварцита, белым фартуком, фартуком из керамической плитки, техникой под мебельный фасад, полом из винила, островом, коричневым полом, белой столешницей, балками на потолке и мойкой у окна - отличное фото интерьера
Свежая идея для дизайна: большая угловая кухня-гостиная в белых тонах с отделкой деревом в стиле кантри с с полувстраиваемой мойкой (с передним бортиком), фасадами в стиле шейкер, белыми фасадами, столешницей из кварцита, белым фартуком, фартуком из керамической плитки, техникой под мебельный фасад, полом из винила, островом, коричневым полом, белой столешницей, балками на потолке и мойкой у окна - отличное фото интерьера
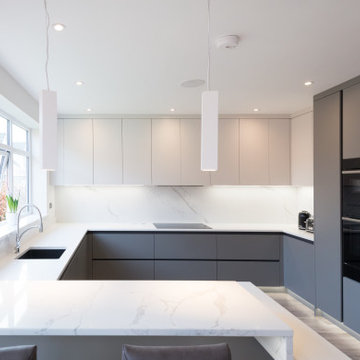
A bespoke handle-less kitchen; with cabinet doors extending to the ceiling, creating a strong visual presence whilst maximising storage space. Subtle diffuse mood lighting throughout the lower level of the kitchen; multi-layered social breakfast bar area with lighting incorporated underneath. Quartz statuario was used on the splashbacks to give a striking impression as you enter the room, with pure white quartz on the counter tops. There is a separate bar area with wine cooler and storage either side with internal drawers. We also created media centre cabinets clad with statuario worktops on the top and sides to encapsulate the furniture. The whole space works in unison to create a timeless living area.
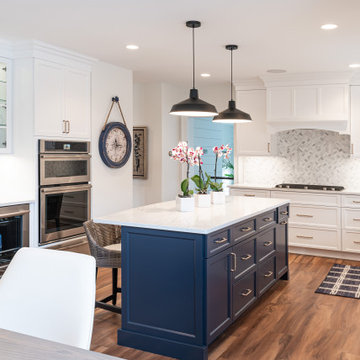
This large open kitchen was completely updated to include a custom cabinetry, a large center island, banquette seating and an extra large table to accommodate family and friends in the busy summer season. With plenty of lighting, extra large appliances and preparation space, everyone can get in on the cooking fun.
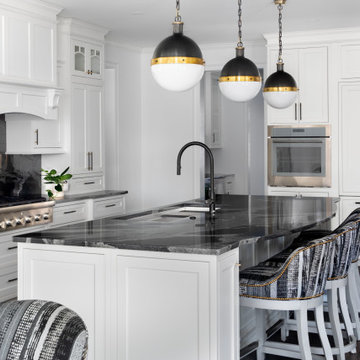
THIS OPEN KITCHEN WITH DRAMATIC CONTRASTS, IS MUCH MORE THAN A PLACE FOR A MEAL. PERFORMANCE FABRICS AND BRASS NAIL HEADS SOFTEN THE SPACE.
Стильный дизайн: огромная угловая кухня-гостиная с врезной мойкой, фасадами в стиле шейкер, белыми фасадами, столешницей из кварцита, черным фартуком, фартуком из гранита, техникой под мебельный фасад, полом из винила, островом, серым полом, черной столешницей и кессонным потолком - последний тренд
Стильный дизайн: огромная угловая кухня-гостиная с врезной мойкой, фасадами в стиле шейкер, белыми фасадами, столешницей из кварцита, черным фартуком, фартуком из гранита, техникой под мебельный фасад, полом из винила, островом, серым полом, черной столешницей и кессонным потолком - последний тренд
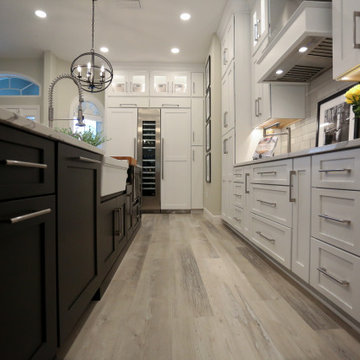
Fresh, bright, new kitchen model that is both modern and traditional.
На фото: большая параллельная кухня в стиле неоклассика (современная классика) с обеденным столом, с полувстраиваемой мойкой (с передним бортиком), фасадами в стиле шейкер, белыми фасадами, столешницей из кварцевого агломерата, серым фартуком, фартуком из керамической плитки, техникой под мебельный фасад, полом из винила, островом, серым полом и белой столешницей с
На фото: большая параллельная кухня в стиле неоклассика (современная классика) с обеденным столом, с полувстраиваемой мойкой (с передним бортиком), фасадами в стиле шейкер, белыми фасадами, столешницей из кварцевого агломерата, серым фартуком, фартуком из керамической плитки, техникой под мебельный фасад, полом из винила, островом, серым полом и белой столешницей с
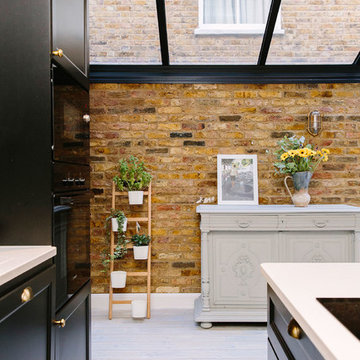
Leanne Dixon
Пример оригинального дизайна: п-образная кухня-гостиная среднего размера в современном стиле с с полувстраиваемой мойкой (с передним бортиком), фасадами в стиле шейкер, серыми фасадами, столешницей из акрилового камня, зеленым фартуком, фартуком из керамической плитки, техникой под мебельный фасад, полом из винила, островом и серым полом
Пример оригинального дизайна: п-образная кухня-гостиная среднего размера в современном стиле с с полувстраиваемой мойкой (с передним бортиком), фасадами в стиле шейкер, серыми фасадами, столешницей из акрилового камня, зеленым фартуком, фартуком из керамической плитки, техникой под мебельный фасад, полом из винила, островом и серым полом
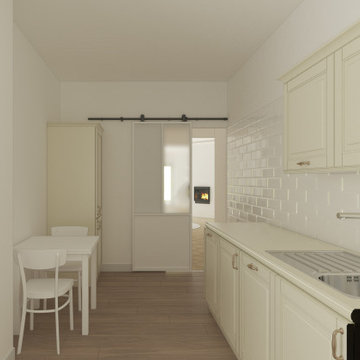
La cucina ha conservato la sua autonomia spaziale ma grazie alla porta scorrevole filo muro si mantiene continuità con gli ambienti comunicanti come la sala da pranzo.
Inoltre la porta scorrevole consente di ricavare spazio che una classica occuperebbe.
A terra troviamo un pavimento in vinile effetto parquet che si allinea allo stile country della cucina già in possesso, e perché consigliabile per abitazioni prossime al mare e in presenza di animali domestici.
Per il paraspruzzi si è scelto piastrelle 10x30 bianche lucide montate con un disegno sfalsato.
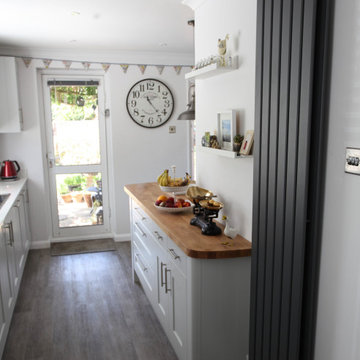
The brief for this project was to create a functional, yet elegant kitchen space for day to day family life.
My client wanted to create a functional kitchen with lots of storage and a low seating area which would allow them to entertain their grandchildren. When designing this kitchen I had to make sure to add in enough storage for my clients and squeeze in a low seating area, without their long galley style kitchen feeling overwhelmed. To achieve this I designed the kitchen island as if it was moulded into part of the wall, giving the impression of a big island without loosing too much floor space. Another key design feature was keeping the taller units together in the wider area of the kitchen, this kept the rest of the space feeling light and airy. I designed a modern shaker kitchen in light grey, incorporating some texture and additional colour into the space by adding oak as the island worktop and quartz worktops throughout the remainder of the kitchen. The design accommodated two full size ovens (Neff), a large induction hob with extractor above, a tall integrated fridge/ freezer, a washer/dryer and recycling bin facilities. The mixture of modern styling/ colouring and a more traditional furniture door has really created a timeless kitchen which will see many years to come.
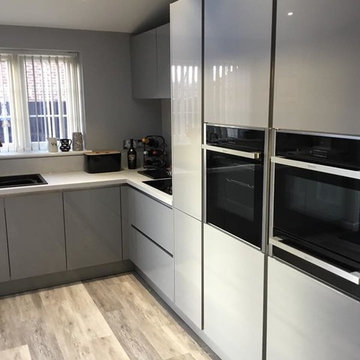
Ramsey Dawson
На фото: п-образная кухня среднего размера в современном стиле с обеденным столом, накладной мойкой, плоскими фасадами, серыми фасадами, столешницей из ламината, техникой под мебельный фасад, полом из винила, полуостровом, серым полом и белой столешницей с
На фото: п-образная кухня среднего размера в современном стиле с обеденным столом, накладной мойкой, плоскими фасадами, серыми фасадами, столешницей из ламината, техникой под мебельный фасад, полом из винила, полуостровом, серым полом и белой столешницей с
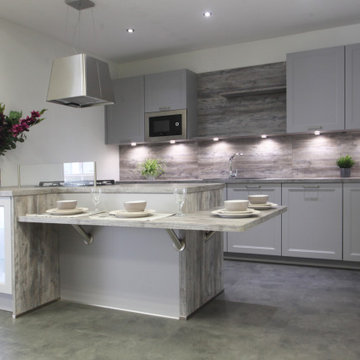
Стильный дизайн: прямая кухня среднего размера в классическом стиле с обеденным столом, накладной мойкой, фасадами в стиле шейкер, серыми фасадами, столешницей из ламината, коричневым фартуком, фартуком из дерева, техникой под мебельный фасад, полом из винила, островом, серым полом и серой столешницей - последний тренд
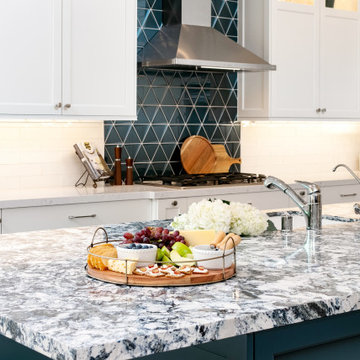
A dramatic before and after of this large space kitchen. After flattening out the "v" shaped bump in the wall, the breakfast area and kitchen would be able to be joined seamlessly. Features include beautiful white cabinetry and counters on the perimeter and a navy painted island with a navy/white quartz. The navy blue glass backsplash behind the range ties the island in effortlessly and a built-in buffet and hutch for the breakfast area.
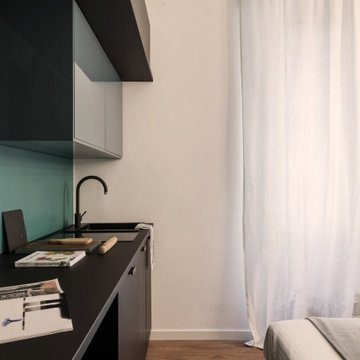
il top diventa piano colazione/scrittoio nell'angolo cucina super compatto in cui nulla manca. il look total black dona un allure elegante e discreto, mixando perfettamente nella doppia funzione cucina/camera
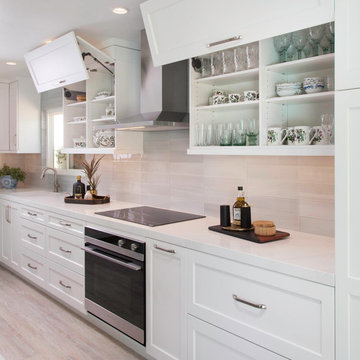
Cabinetry
Пример оригинального дизайна: большая угловая кухня-гостиная в стиле неоклассика (современная классика) с врезной мойкой, фасадами в стиле шейкер, белыми фасадами, столешницей из кварцевого агломерата, серым фартуком, фартуком из керамической плитки, техникой под мебельный фасад, полом из винила, островом, бежевым полом и белой столешницей
Пример оригинального дизайна: большая угловая кухня-гостиная в стиле неоклассика (современная классика) с врезной мойкой, фасадами в стиле шейкер, белыми фасадами, столешницей из кварцевого агломерата, серым фартуком, фартуком из керамической плитки, техникой под мебельный фасад, полом из винила, островом, бежевым полом и белой столешницей
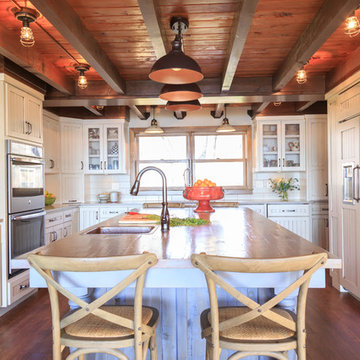
McCarten Design, Interior Design & Photo Styling | TEM Photography | Please Note: All “related,” “similar,” and “sponsored” products tagged or listed by Houzz are not actual products pictured and have not been approved by McCarten Design. For information on actual products used, please contact mcd@mccartendesign.com.
Кухня с техникой под мебельный фасад и полом из винила – фото дизайна интерьера
7