Кухня с техникой под мебельный фасад и полом из винила – фото дизайна интерьера
Сортировать:
Бюджет
Сортировать:Популярное за сегодня
101 - 120 из 1 697 фото
1 из 3

Cortec Plus Luxury Vinyl Plank flooring in Penmore Walnut is the perfect addition for managing homes with loads of traffic and pets.
Design and build by Meadowlark Design+Build in Ann Arbor, Michigan. Photography by Sean Carter.
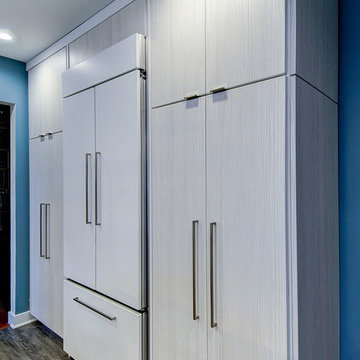
The cabinet array around the refrigerator adds storage. The large pantries have roll-outs to maximize the space.
На фото: угловая кухня среднего размера в стиле модернизм с обеденным столом, врезной мойкой, плоскими фасадами, белыми фасадами, столешницей из кварцита, синим фартуком, фартуком из стеклянной плитки, техникой под мебельный фасад, полом из винила, островом, серым полом и серой столешницей с
На фото: угловая кухня среднего размера в стиле модернизм с обеденным столом, врезной мойкой, плоскими фасадами, белыми фасадами, столешницей из кварцита, синим фартуком, фартуком из стеклянной плитки, техникой под мебельный фасад, полом из винила, островом, серым полом и серой столешницей с

The scope of work includes feasibility study, planning permission, building notice, reconfiguration of layout, electric&lighting plan, kitchen design, cabinetry design, selection of materials&colours, and FF&E design.
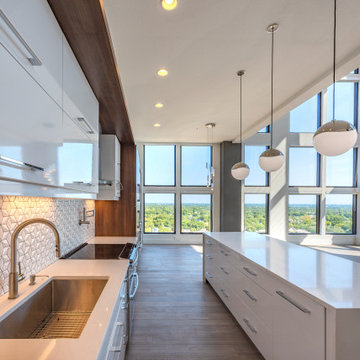
На фото: прямая кухня-гостиная в стиле модернизм с врезной мойкой, плоскими фасадами, белыми фасадами, столешницей из кварцевого агломерата, белым фартуком, фартуком из плитки мозаики, техникой под мебельный фасад, полом из винила, островом, серым полом и белой столешницей с
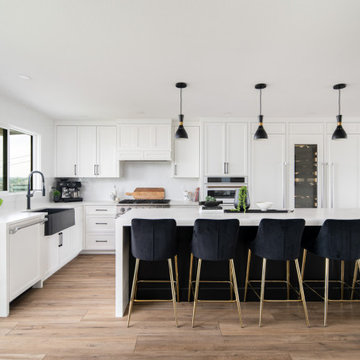
Свежая идея для дизайна: угловая кухня в стиле неоклассика (современная классика) с обеденным столом, с полувстраиваемой мойкой (с передним бортиком), фасадами в стиле шейкер, белыми фасадами, столешницей из кварцита, белым фартуком, техникой под мебельный фасад, полом из винила, островом и белой столешницей - отличное фото интерьера
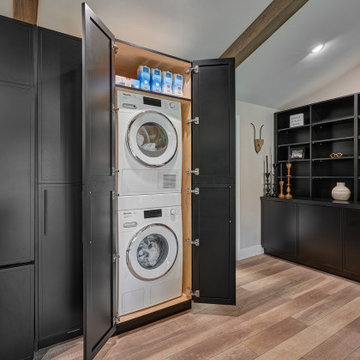
This inviting 850 sqft ADU in Sacramento checks all the boxes for beauty and function! Warm wood finishes on the flooring, hickory open shelves, and ceiling timbers float on a neutral paint palette of soft whites and tans. Black elements on the cabinetry, interior doors, furniture elements, and decorative lighting act as the “little black dress” of the room. The hand applied plaster-style finish on the fireplace in a charcoal tone provide texture and interest to this focal point of the great room space. With large sliding doors overlooking the backyard and pool this ADU is the perfect oasis with all the conveniences of home!

A redesign of the kitchen opens up the space to adjoining rooms and creates more storage and a large island with seating for five. Design and build by Meadowlark Design+Build in Ann Arbor, Michigan. Photography by Sean Carter.
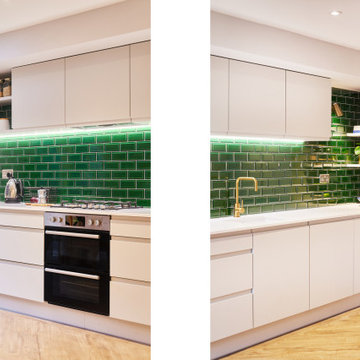
The scope of work includes feasibility study, planning permission, building notice, reconfiguration of layout, electric&lighting plan, kitchen design, cabinetry design, selection of materials&colours, and FF&E design.
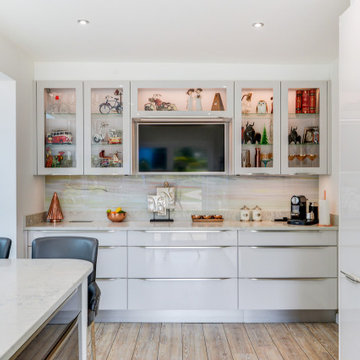
Nobilia Kitchen in Angmering, West Sussex
This kitchen design and installation is a recently rephotographed project that took place in Angmering, West Sussex. The design of this kitchen has been optimised to suit its location within the house and importantly the customer’s brief, which was to create a space that was social, spacious, homely and a sweeping link between the centre of the home and the garden. An impressive addition to this kitchen is the beautiful copper accents which represent a growing trend in kitchen design at the moment. Thanks to a number of impressive kitchen copper additions this theme is cleverly combined within kitchen appliances and design features.
Kitchen Furniture
The kitchen furniture used for this project is from one of our German supplier Nobilia’s most premium ranges: Lux. The Lux range is aptly named. Its composition utilises a quality lacquer which creates a flawless high-gloss finish and is extremely durable when usual kitchen use is inflicted. The gloss effect Lux range was chosen to reflect the client’s wish of a light kitchen space, with the gloss door fronts bouncing light around the room to create shimmering kitchen space.
The two colour choices Satin Grey and Slate Grey combine perfectly with the use of copper accents, bringing balance to the space. A key feature of this kitchen space is the media area which has been highlighted and surrounded by luxurious glazed glass units and deep pan drawers for storage, which themselves have been upgraded throughout the kitchen to glass sided uprights for extra strength and style.
Kitchen Appliances
Along with kitchen furniture and cabinetry, careful selection of kitchen appliances were chosen for this kitchen not just to match the overall style but to match the necessary daily uses of the customer. The large bank of tall units houses not only cooking appliances, but integrated refrigeration and freezing appliances integrated seamlessly into the furniture. This bank features three ovens from cooking enthusiast inspired manufacturer Neff, in the form of two Slide&Hide single ovens and a Slide&Hide combination microwave oven. The fourth appliance in this appliance grid is a wine cabinet from manufacturer CDA which enables the powerful cooling of up to twenty-four Bordeaux wine bottles.
On the longest run of units in this kitchen a Siemens IQ700 induction hob features in the unique stainless-steel finish, which is not only a stylish and in keeping appliance, it offers several innovative features like intuitive touchSlider operation, flexible induction zone cooking and fryingSensor technology. The most stylish appliance in this kitchen however, is undoubtedly the beautiful Elica Dolce cooker hood, which not only harnesses powerful extraction of cooking fumes but continues the classy copper theme further throughout this kitchen.
Kitchen Features & Accessories
To meet the brief of the customer this kitchen had to be functional, meaning clever storage solutions are included throughout this kitchen. An example of this is the pull-out Dispensa storage from Kesseböhmer which feature either side of the main bank of appliances and enable a small amount of space to harbour useful storage capacity. A Quooker flex boiling tap is used above a Blanco undermounted Silgranite sink which makes a safe boiling water supply accessible from the same faucet as usual cold and warm water.
As part of the installation of this project our electrical team have installed copper pendant lighting centrally above the island, increasing the ability for this kitchen to work as a social space with touch flip plug sockets used in several places for easy access to power. Our Gas Safe registered team have also installed a full-height radiator which is shown in a contemporary grey shade matching the kitchen colour scheme.
Nobilia Kitchen in Angmering, West Sussex
This kitchen boasts so many desirable kitchen features in one space, with the design making the most of every inch of space to fit the initial brief of the customer. In Summer days the kitchen flows out to the large garden through expansive bi-fold doors which show the full beauty of this kitchen design and installation.
In many ways this kitchen epitomises the type of work we are able to undertake, using our various fully employed tradespeople to complete plumbing, electrical, carpentry and flooring work.
If you have been inspired by this project then let us know, we offer a free design & quote service for kitchens, bathrooms and bedrooms and can even undertake internal building work as part of our comprehensive offering.
Click book an appointment below to arrange an appointment with one of our experienced designers.
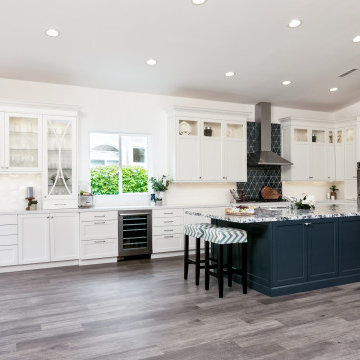
A dramatic before and after of this large space kitchen. After flattening out the "v" shaped bump in the wall, the breakfast area and kitchen would be able to be joined seamlessly. Features include beautiful white cabinetry and counters on the perimeter and a navy painted island with a navy/white quartz. The navy blue glass backsplash behind the range ties the island in effortlessly and a built-in buffet and hutch for the breakfast area.
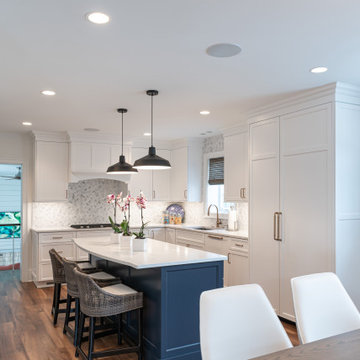
This large open kitchen was completely updated to include a custom cabinetry, a large center island, banquette seating and an extra large table to accommodate family and friends in the busy summer season. With plenty of lighting, extra large appliances and preparation space, everyone can get in on the cooking fun.
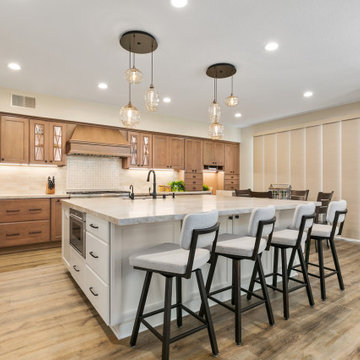
This kitchen was your typical builder basic design. Lot's of cabinets with no thought for function. An odd shaped island that took up space, but didn't provide much storage. We straightened out the island to create more storage and loads of function. It now has the sink, dishwasher, trash center, bookcase, mixer cabinet and microwave drawer plus more! We removed the wall double ovens and added a 48" range instead. This allowed us to flank either side of the fridge with roll out pantry cabinets. An appliance garage was added to the corner. The range has a custom hood over it that blends seamlessly with the cabinets. The client needed a space to sit and check the mail so we created an office space at the end of the wall. Behind the blinds is a new 10' slider for access to the patio. Luxury vinyl plank flooring went in throughout the house. Custom pendant lights were hung in clusters of three above the island. The kitchen was painted Accessible Beige by SW.
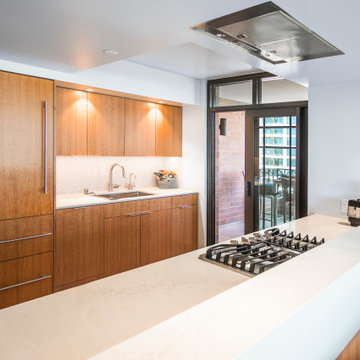
Sutton Signature from the Modin Rigid LVP Collection: Refined yet natural. A white wire-brush gives the natural wood tone a distinct depth, lending it to a variety of spaces.
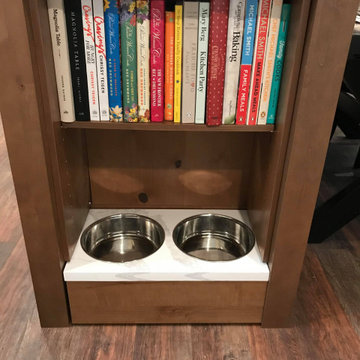
These spoiled dogs have their own integrated feeding area complete with quartz countertop! Rustic LVP flooring provides the look of wood but is more durable for pets.
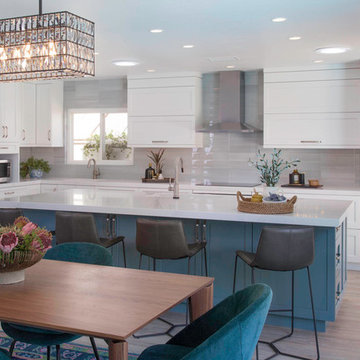
Large island
Идея дизайна: большая угловая кухня-гостиная в стиле неоклассика (современная классика) с врезной мойкой, фасадами в стиле шейкер, белыми фасадами, столешницей из кварцевого агломерата, серым фартуком, фартуком из керамической плитки, техникой под мебельный фасад, полом из винила, островом, бежевым полом и белой столешницей
Идея дизайна: большая угловая кухня-гостиная в стиле неоклассика (современная классика) с врезной мойкой, фасадами в стиле шейкер, белыми фасадами, столешницей из кварцевого агломерата, серым фартуком, фартуком из керамической плитки, техникой под мебельный фасад, полом из винила, островом, бежевым полом и белой столешницей
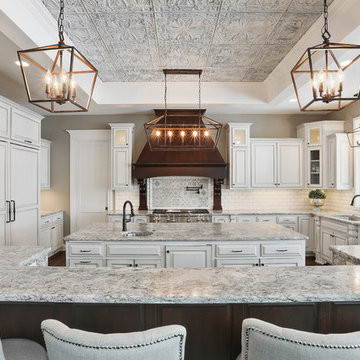
Идея дизайна: кухня в классическом стиле с врезной мойкой, фасадами с выступающей филенкой, белыми фасадами, гранитной столешницей, белым фартуком, фартуком из керамической плитки, техникой под мебельный фасад, полом из винила и двумя и более островами
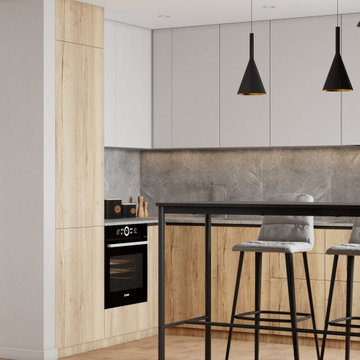
На фото: маленькая угловая кухня-гостиная: освещение в современном стиле с монолитной мойкой, плоскими фасадами, светлыми деревянными фасадами, столешницей из ламината, серым фартуком, фартуком из керамической плитки, техникой под мебельный фасад, полом из винила, полуостровом, коричневым полом, серой столешницей и кессонным потолком для на участке и в саду
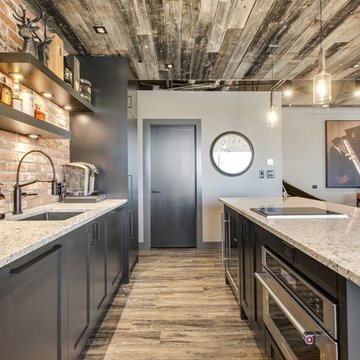
Zoon Media
Источник вдохновения для домашнего уюта: параллельная кухня-гостиная среднего размера в стиле лофт с врезной мойкой, фасадами в стиле шейкер, столешницей из кварцевого агломерата, оранжевым фартуком, фартуком из кирпича, техникой под мебельный фасад, полом из винила, островом, коричневым полом и белой столешницей
Источник вдохновения для домашнего уюта: параллельная кухня-гостиная среднего размера в стиле лофт с врезной мойкой, фасадами в стиле шейкер, столешницей из кварцевого агломерата, оранжевым фартуком, фартуком из кирпича, техникой под мебельный фасад, полом из винила, островом, коричневым полом и белой столешницей
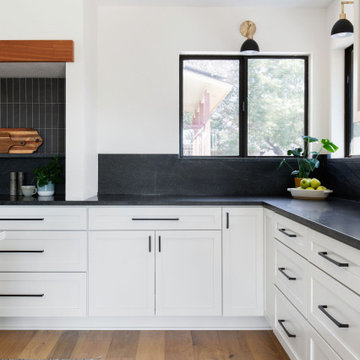
На фото: большая угловая кухня-гостиная в стиле неоклассика (современная классика) с врезной мойкой, фасадами в стиле шейкер, белыми фасадами, гранитной столешницей, черным фартуком, фартуком из гранита, техникой под мебельный фасад, полом из винила, островом, коричневым полом и черной столешницей с
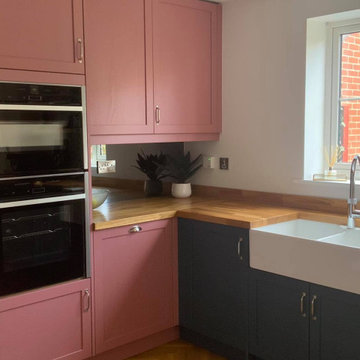
The skinny shaker is a more modern look on the traditional shaker, and it works so well with these bold colour choices. The natural wood worktops and bronze mirror create a really warm feel in this kitchen.
Кухня с техникой под мебельный фасад и полом из винила – фото дизайна интерьера
6