Кухня с техникой под мебельный фасад и акцентной стеной – фото дизайна интерьера
Сортировать:
Бюджет
Сортировать:Популярное за сегодня
61 - 80 из 271 фото
1 из 3

Our client wanted a functional and striking kitchen and utility area spread across a long single wall with differing heights due to the mezzanine. A requirement was to have plenty of storage for a growing family, a large island with no seating, a large double larder, and to have a utility section with coat storage. The client wanted a traditional look to the cabinets which we achieved with cockbeaded frames and quadrant moulding for the door panels. The space is very light and bright due to the large crittall windows so the dark blue cabinets (Basalt by Little Greene) look great. Also, the exposed brick wall adds warmth.
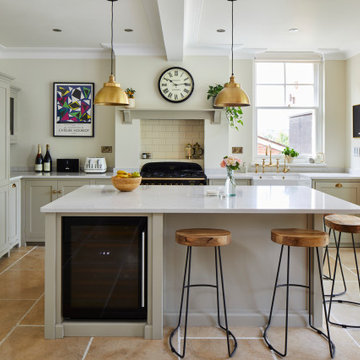
Photo by Chris Snook
На фото: угловая кухня-гостиная среднего размера в классическом стиле с с полувстраиваемой мойкой (с передним бортиком), фасадами в стиле шейкер, серыми фасадами, мраморной столешницей, бежевым фартуком, фартуком из керамогранитной плитки, техникой под мебельный фасад, полом из известняка, островом, бежевым полом, белой столешницей, кессонным потолком и акцентной стеной
На фото: угловая кухня-гостиная среднего размера в классическом стиле с с полувстраиваемой мойкой (с передним бортиком), фасадами в стиле шейкер, серыми фасадами, мраморной столешницей, бежевым фартуком, фартуком из керамогранитной плитки, техникой под мебельный фасад, полом из известняка, островом, бежевым полом, белой столешницей, кессонным потолком и акцентной стеной
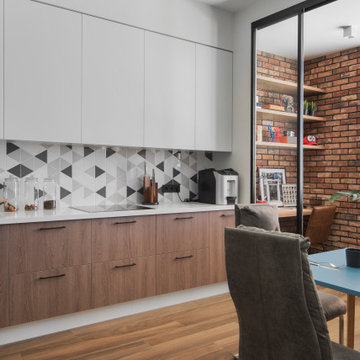
Декоратор-Катерина Наумова, фотограф- Ольга Мелекесцева.
Свежая идея для дизайна: маленькая п-образная кухня в белых тонах с отделкой деревом с обеденным столом, плоскими фасадами, фасадами любого цвета, столешницей из кварцита, разноцветным фартуком, фартуком из керамической плитки, техникой под мебельный фасад, полом из керамогранита, коричневым полом, белой столешницей, любым потолком и акцентной стеной для на участке и в саду - отличное фото интерьера
Свежая идея для дизайна: маленькая п-образная кухня в белых тонах с отделкой деревом с обеденным столом, плоскими фасадами, фасадами любого цвета, столешницей из кварцита, разноцветным фартуком, фартуком из керамической плитки, техникой под мебельный фасад, полом из керамогранита, коричневым полом, белой столешницей, любым потолком и акцентной стеной для на участке и в саду - отличное фото интерьера
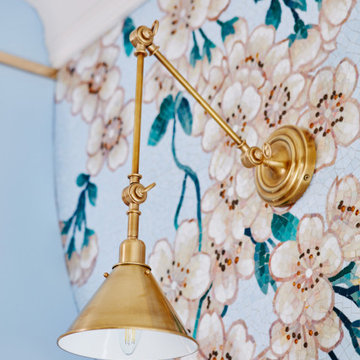
This estate is a transitional home that blends traditional architectural elements with clean-lined furniture and modern finishes. The fine balance of curved and straight lines results in an uncomplicated design that is both comfortable and relaxing while still sophisticated and refined. The red-brick exterior façade showcases windows that assure plenty of light. Once inside, the foyer features a hexagonal wood pattern with marble inlays and brass borders which opens into a bright and spacious interior with sumptuous living spaces. The neutral silvery grey base colour palette is wonderfully punctuated by variations of bold blue, from powder to robin’s egg, marine and royal. The anything but understated kitchen makes a whimsical impression, featuring marble counters and backsplashes, cherry blossom mosaic tiling, powder blue custom cabinetry and metallic finishes of silver, brass, copper and rose gold. The opulent first-floor powder room with gold-tiled mosaic mural is a visual feast.
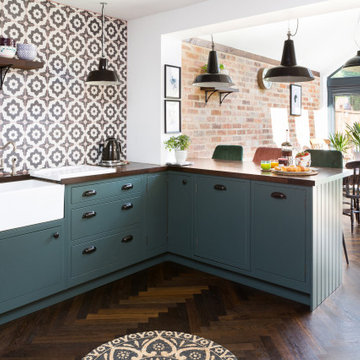
This is my kitchen extension/renovation which was featured in the June issue 2021 of KBB Magazine.
Пример оригинального дизайна: большая кухня в стиле неоклассика (современная классика) с обеденным столом, с полувстраиваемой мойкой (с передним бортиком), плоскими фасадами, зелеными фасадами, деревянной столешницей, разноцветным фартуком, фартуком из цементной плитки, техникой под мебельный фасад, темным паркетным полом, островом, коричневым полом, коричневой столешницей, балками на потолке и акцентной стеной
Пример оригинального дизайна: большая кухня в стиле неоклассика (современная классика) с обеденным столом, с полувстраиваемой мойкой (с передним бортиком), плоскими фасадами, зелеными фасадами, деревянной столешницей, разноцветным фартуком, фартуком из цементной плитки, техникой под мебельный фасад, темным паркетным полом, островом, коричневым полом, коричневой столешницей, балками на потолке и акцентной стеной
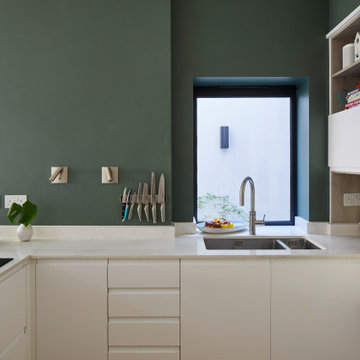
На фото: п-образная кухня-гостиная среднего размера в стиле модернизм с врезной мойкой, фасадами с утопленной филенкой, белыми фасадами, мраморной столешницей, техникой под мебельный фасад, светлым паркетным полом, полуостровом, бежевой столешницей и акцентной стеной
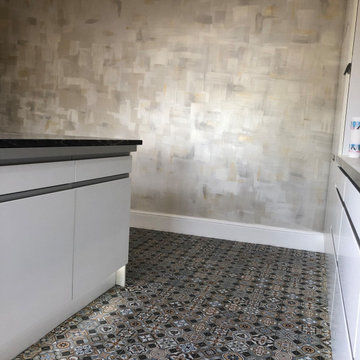
With Multidecor the walls of home become surfaces on which to use your imagination and creativity: thanks to the ample colour collection and the various application techniques it is easy to achieve new decorations and create project that are always personalised according to each persons style and requirements.
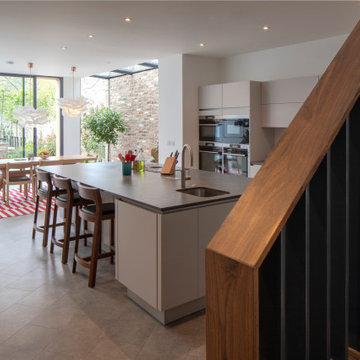
Источник вдохновения для домашнего уюта: большая прямая кухня в современном стиле с обеденным столом, монолитной мойкой, плоскими фасадами, белыми фасадами, гранитной столешницей, синим фартуком, фартуком из стекла, техникой под мебельный фасад, полом из керамогранита, островом, серым полом, серой столешницей и акцентной стеной
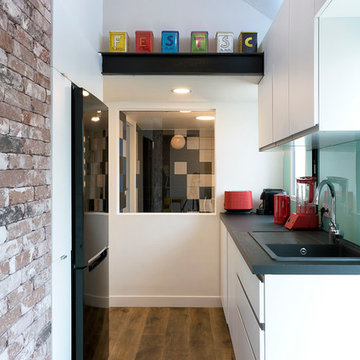
Vue de la cuisine avec plafond en cathédrale récupéré sur les combles
Пример оригинального дизайна: прямая кухня среднего размера, в белых тонах с отделкой деревом в современном стиле с белыми фасадами, синим фартуком, обеденным столом, фасадами с декоративным кантом, столешницей из ламината, фартуком из стекла, техникой под мебельный фасад, темным паркетным полом, бежевым полом, черной столешницей и акцентной стеной без острова
Пример оригинального дизайна: прямая кухня среднего размера, в белых тонах с отделкой деревом в современном стиле с белыми фасадами, синим фартуком, обеденным столом, фасадами с декоративным кантом, столешницей из ламината, фартуком из стекла, техникой под мебельный фасад, темным паркетным полом, бежевым полом, черной столешницей и акцентной стеной без острова
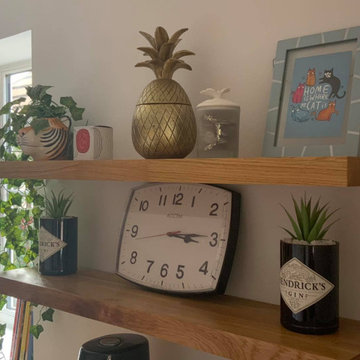
Our customer chose solid oak worktops with an upstand, which match the oak herringbone flooring and the two oak floating shelves.
На фото: угловая кухня среднего размера в стиле фьюжн с обеденным столом, с полувстраиваемой мойкой (с передним бортиком), фасадами в стиле шейкер, розовыми фасадами, деревянной столешницей, фартуком цвета металлик, зеркальным фартуком, техникой под мебельный фасад, полом из винила, полуостровом, коричневым полом, коричневой столешницей и акцентной стеной
На фото: угловая кухня среднего размера в стиле фьюжн с обеденным столом, с полувстраиваемой мойкой (с передним бортиком), фасадами в стиле шейкер, розовыми фасадами, деревянной столешницей, фартуком цвета металлик, зеркальным фартуком, техникой под мебельный фасад, полом из винила, полуостровом, коричневым полом, коричневой столешницей и акцентной стеной
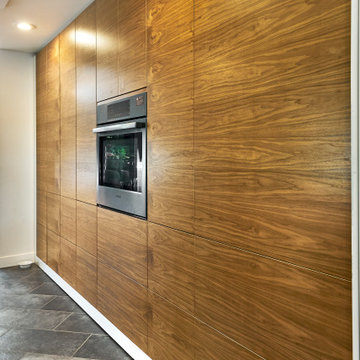
This stunning kitchen can credit its clean lines to flush cabinetry. The oven wall also houses the refrigerator, pantry spaces, and other storage areas. To open a drawer or cupboard, just press the door.
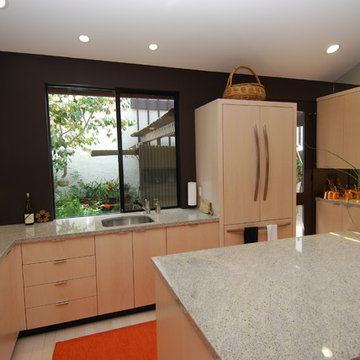
На фото: п-образная кухня в современном стиле с врезной мойкой, плоскими фасадами, светлыми деревянными фасадами, техникой под мебельный фасад и акцентной стеной
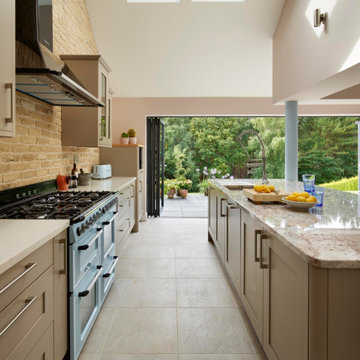
Идея дизайна: большая угловая кухня-гостиная в классическом стиле с монолитной мойкой, фасадами с утопленной филенкой, бежевыми фасадами, коричневым фартуком, фартуком из кирпича, техникой под мебельный фасад, островом, разноцветной столешницей, сводчатым потолком и акцентной стеной
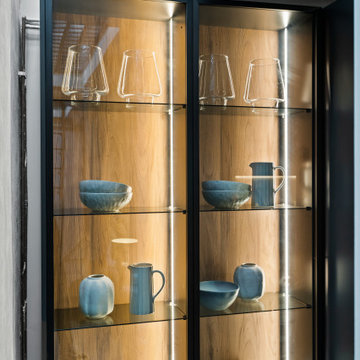
Glazed cabinetry to display your crockery and table ware.
На фото: параллельная кухня среднего размера в стиле модернизм с обеденным столом, одинарной мойкой, плоскими фасадами, серыми фасадами, деревянной столешницей, серым фартуком, фартуком из кварцевого агломерата, техникой под мебельный фасад, полом из керамогранита, островом, серым полом, серой столешницей, балками на потолке и акцентной стеной с
На фото: параллельная кухня среднего размера в стиле модернизм с обеденным столом, одинарной мойкой, плоскими фасадами, серыми фасадами, деревянной столешницей, серым фартуком, фартуком из кварцевого агломерата, техникой под мебельный фасад, полом из керамогранита, островом, серым полом, серой столешницей, балками на потолке и акцентной стеной с
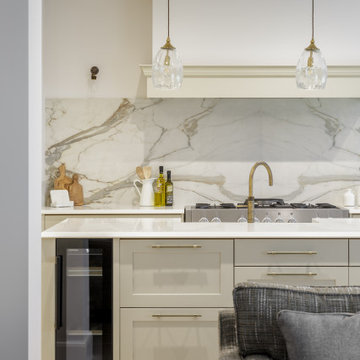
Свежая идея для дизайна: кухня-гостиная в классическом стиле с с полувстраиваемой мойкой (с передним бортиком), фасадами в стиле шейкер, столешницей из кварцита, разноцветным фартуком, фартуком из каменной плиты, техникой под мебельный фасад, островом, белой столешницей и акцентной стеной - отличное фото интерьера
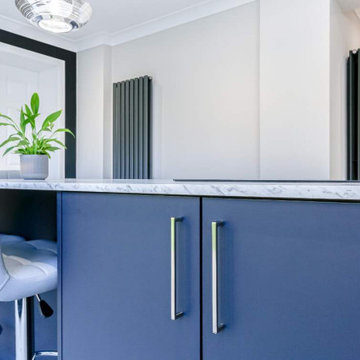
Источник вдохновения для домашнего уюта: угловая кухня среднего размера в современном стиле с одинарной мойкой, плоскими фасадами, белыми фасадами, зеркальным фартуком, техникой под мебельный фасад, островом, серым полом, белой столешницей и акцентной стеной
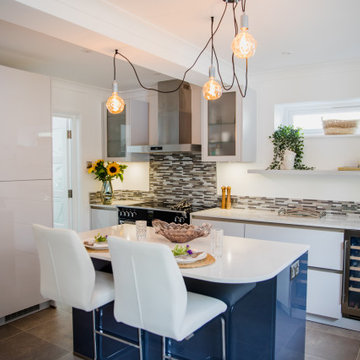
Beautiful kitchen transformation for a client who wanted an island kitchen. We incorporated a curved profile to the worktops to give the kitchen an organic fluid feel. The larder units are place on a wall without windows allowing maximum storage and a larder fridge to be concealed. There is a spacious dining area, with a view to the gardens beyond, extending the space to bring the outdoors in.
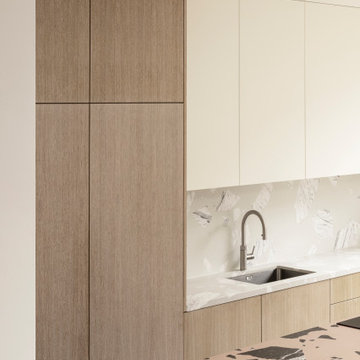
Timber Oak kitchen storage with inbuilt fridge and freezer. Terrazzo worktops and splashback. Brushed stainless steel tap. Handleless kitchen doors with soft closers.
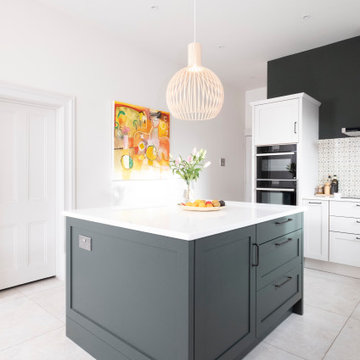
This brick Edwardian house in a leafy suburb of the city already featured a generously sized kitchen but the new owners wanted to modernise the space and open up the existing french doors to see more of the lovely garden outside. Tall, full width bi-fold doors were installed allowing light to flood into the room and making the kitchen feel part of the outside space. The new Shaker kitchen, a classic style, was in keeping with the traditional period features of the house but was given a fresher, more contemporary feel with the addition of a prep island and modern fittings. The beautiful deep Studio Green from Farrow and Ball was used both on the island and hob wall to tie the two areas together whilst the stone coloured F&B Ammonite walls were the perfect foil for the owners vibrantly coloured artwork, chosen to complement the colours of the kitchen cabinetry. Bronze handles, which develop a softer brass patina over time, look as smart on the dark green cabinets as they do on the pale Ammonite cabinets. The walk-in pantry, perfect for the storage of dry goods and less often used kitchen items, was painted in the same deep green to match the kitchen, whilst the original shelving, which the owners were very keen to retain, was painted in the same off white for contrast.
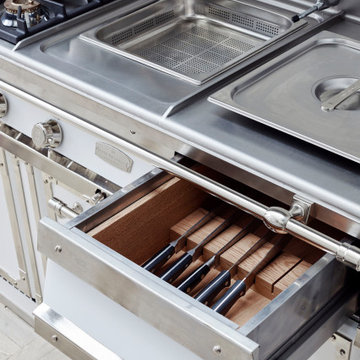
Classic
Свежая идея для дизайна: большая прямая, серо-белая кухня-гостиная в стиле неоклассика (современная классика) с врезной мойкой, плоскими фасадами, белыми фасадами, мраморной столешницей, белым фартуком, фартуком из мрамора, техникой под мебельный фасад, светлым паркетным полом, островом, бежевым полом, белой столешницей и акцентной стеной - отличное фото интерьера
Свежая идея для дизайна: большая прямая, серо-белая кухня-гостиная в стиле неоклассика (современная классика) с врезной мойкой, плоскими фасадами, белыми фасадами, мраморной столешницей, белым фартуком, фартуком из мрамора, техникой под мебельный фасад, светлым паркетным полом, островом, бежевым полом, белой столешницей и акцентной стеной - отличное фото интерьера
Кухня с техникой под мебельный фасад и акцентной стеной – фото дизайна интерьера
4