Кухня с техникой под мебельный фасад и акцентной стеной – фото дизайна интерьера
Сортировать:
Бюджет
Сортировать:Популярное за сегодня
21 - 40 из 271 фото
1 из 3

The custom Butler's Panty showcases high gloss navy cabinetry, which conceals both a Scotsman Ice Maker and Sub Zero Refrigerator Drawers. The custom mosaic backsplash is created from gold harlequin interlocking pieces.

Beautiful lacquered cabinets sit with an engineered stone bench top and denim blue walls for an open, modern Kitchen and Butler's Pantry
На фото: параллельная кухня среднего размера в современном стиле с врезной мойкой, белыми фасадами, столешницей из кварцевого агломерата, белым фартуком, фартуком из керамогранитной плитки, техникой под мебельный фасад, светлым паркетным полом, островом, плоскими фасадами, коричневым полом и акцентной стеной
На фото: параллельная кухня среднего размера в современном стиле с врезной мойкой, белыми фасадами, столешницей из кварцевого агломерата, белым фартуком, фартуком из керамогранитной плитки, техникой под мебельный фасад, светлым паркетным полом, островом, плоскими фасадами, коричневым полом и акцентной стеной
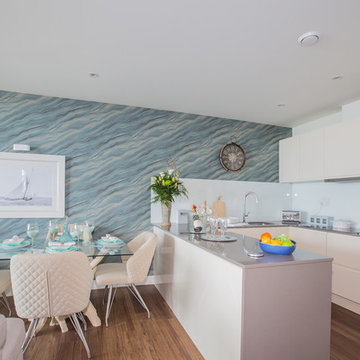
Стильный дизайн: кухня-гостиная среднего размера в морском стиле с двойной мойкой, плоскими фасадами, бежевыми фасадами, синим фартуком, фартуком из стекла, техникой под мебельный фасад, темным паркетным полом, коричневым полом и акцентной стеной - последний тренд
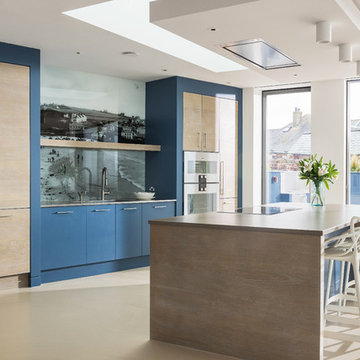
Идея дизайна: большая параллельная кухня в современном стиле с плоскими фасадами, столешницей из кварцита, разноцветным фартуком, фартуком из стекла, техникой под мебельный фасад, бетонным полом, островом, бежевым полом, бежевой столешницей, синими фасадами и акцентной стеной
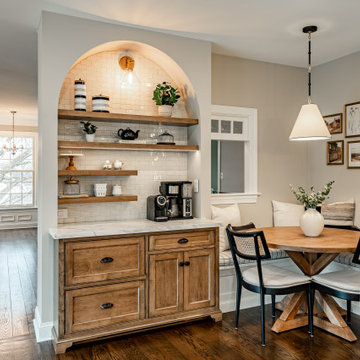
Kitchen remodel with beaded inset cabinets , stained accents , neolith countertops , gold accents , paneled appliances , lots of accent lighting , ilve range , mosaic tile backsplash , arched coffee bar , banquette seating , mitered countertops and lots more
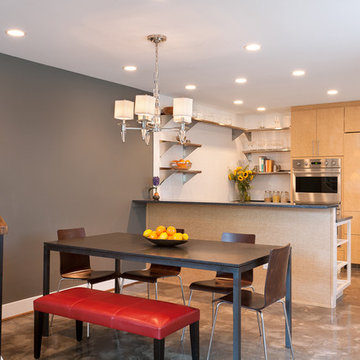
Идея дизайна: маленькая параллельная кухня в стиле фьюжн с обеденным столом, плоскими фасадами, светлыми деревянными фасадами, двойной мойкой, столешницей из талькохлорита, техникой под мебельный фасад, бетонным полом, полуостровом, серым полом и акцентной стеной для на участке и в саду

This estate is a transitional home that blends traditional architectural elements with clean-lined furniture and modern finishes. The fine balance of curved and straight lines results in an uncomplicated design that is both comfortable and relaxing while still sophisticated and refined. The red-brick exterior façade showcases windows that assure plenty of light. Once inside, the foyer features a hexagonal wood pattern with marble inlays and brass borders which opens into a bright and spacious interior with sumptuous living spaces. The neutral silvery grey base colour palette is wonderfully punctuated by variations of bold blue, from powder to robin’s egg, marine and royal. The anything but understated kitchen makes a whimsical impression, featuring marble counters and backsplashes, cherry blossom mosaic tiling, powder blue custom cabinetry and metallic finishes of silver, brass, copper and rose gold. The opulent first-floor powder room with gold-tiled mosaic mural is a visual feast.
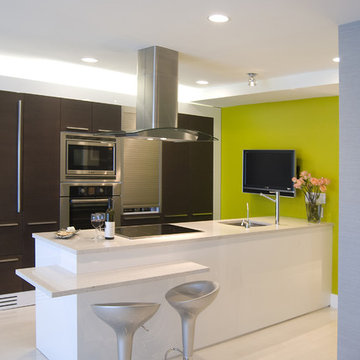
Photo by Berkay Demirkan
Идея дизайна: параллельная кухня в современном стиле с техникой под мебельный фасад, плоскими фасадами, темными деревянными фасадами, одинарной мойкой и акцентной стеной
Идея дизайна: параллельная кухня в современном стиле с техникой под мебельный фасад, плоскими фасадами, темными деревянными фасадами, одинарной мойкой и акцентной стеной

Стильный дизайн: большая угловая кухня-гостиная в стиле неоклассика (современная классика) с плоскими фасадами, темными деревянными фасадами, столешницей из кварцита, синим фартуком, фартуком из стекла, техникой под мебельный фасад, полом из керамической плитки, островом, белым полом, черной столешницей, кессонным потолком и акцентной стеной - последний тренд
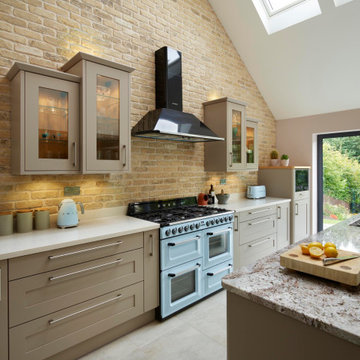
Стильный дизайн: большая угловая кухня-гостиная в классическом стиле с монолитной мойкой, фасадами с утопленной филенкой, бежевыми фасадами, коричневым фартуком, фартуком из кирпича, техникой под мебельный фасад, островом, разноцветной столешницей, сводчатым потолком и акцентной стеной - последний тренд
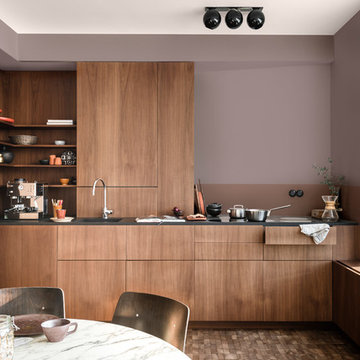
Warm timbers and Dulux Heart Wood combine perfectly to create a welcoming kitchen space
Источник вдохновения для домашнего уюта: угловая кухня в современном стиле с обеденным столом, монолитной мойкой, плоскими фасадами, темными деревянными фасадами, техникой под мебельный фасад и акцентной стеной
Источник вдохновения для домашнего уюта: угловая кухня в современном стиле с обеденным столом, монолитной мойкой, плоскими фасадами, темными деревянными фасадами, техникой под мебельный фасад и акцентной стеной
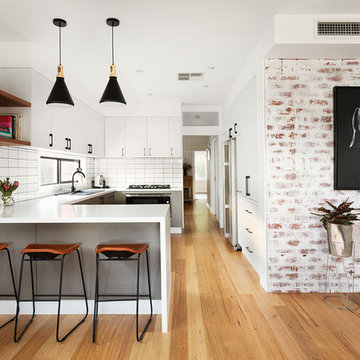
Идея дизайна: п-образная кухня среднего размера в современном стиле с плоскими фасадами, белыми фасадами, белым фартуком, фартуком из керамической плитки, паркетным полом среднего тона, коричневым полом, белой столешницей, накладной мойкой, техникой под мебельный фасад, полуостровом и акцентной стеной
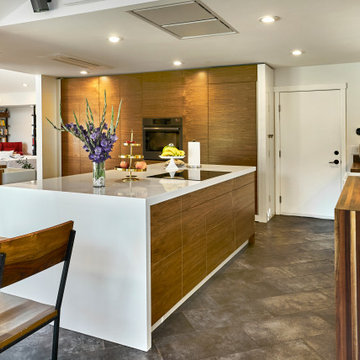
Glossy white counters play off warm wood drawers and hidden wall storage, while both the wood and white counters waterfall to the tile flooring below. Note the flush installation of the vent hood.
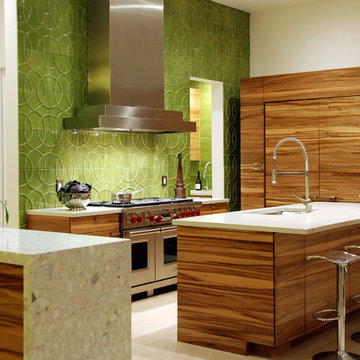
Butler's pantry behind tile wall allows for a clean look for the kitchen.
Tiffany Hazekamp (Photos)
Стильный дизайн: кухня в современном стиле с техникой под мебельный фасад и акцентной стеной - последний тренд
Стильный дизайн: кухня в современном стиле с техникой под мебельный фасад и акцентной стеной - последний тренд
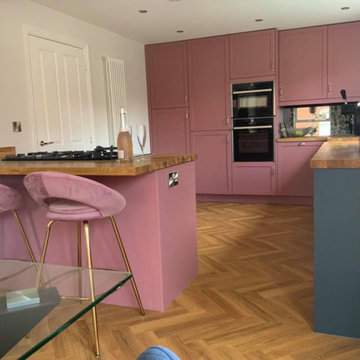
When our customer came to us saying they wanted a pink and blue kitchen, we took this on board and ran with it, making sure their personal style came across throughout the whole space. The room is warm and inviting, and is a wonderful space for entertaining. It really is a kitchen you would want to spend a lot of time in. It is stylish yet functional, with plenty of internal storage solutions added in for ease and accessibility. They couldn't be happier with the transformation.

A coastal Scandinavian renovation project, combining a Victorian seaside cottage with Scandi design. We wanted to create a modern, open-plan living space but at the same time, preserve the traditional elements of the house that gave it it's character.
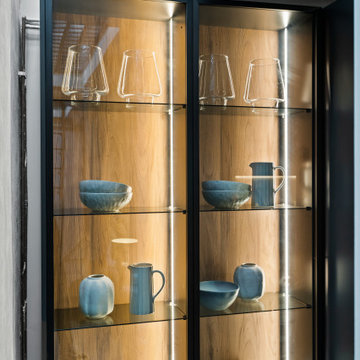
Glazed cabinetry to display your crockery and table ware.
На фото: параллельная кухня среднего размера в стиле модернизм с обеденным столом, одинарной мойкой, плоскими фасадами, серыми фасадами, деревянной столешницей, серым фартуком, фартуком из кварцевого агломерата, техникой под мебельный фасад, полом из керамогранита, островом, серым полом, серой столешницей, балками на потолке и акцентной стеной с
На фото: параллельная кухня среднего размера в стиле модернизм с обеденным столом, одинарной мойкой, плоскими фасадами, серыми фасадами, деревянной столешницей, серым фартуком, фартуком из кварцевого агломерата, техникой под мебельный фасад, полом из керамогранита, островом, серым полом, серой столешницей, балками на потолке и акцентной стеной с

Industrial style kitchen with led feature lighting, recessed ceiling lights and pendant lights, granite island worktop, quartz side worktops, reclaimed scaffold board shelving and tower unit surrounds, exposed brick and flint walls, integrated ovens and microwave, bespoke reclaimed scaffold board island-end book-case, resin stone double sink, home automation system
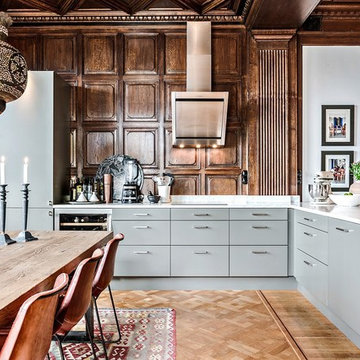
Se360/ Jimmy N
Идея дизайна: п-образная кухня в скандинавском стиле с обеденным столом, врезной мойкой, плоскими фасадами, серыми фасадами, техникой под мебельный фасад, светлым паркетным полом, бежевым полом, белой столешницей и акцентной стеной без острова
Идея дизайна: п-образная кухня в скандинавском стиле с обеденным столом, врезной мойкой, плоскими фасадами, серыми фасадами, техникой под мебельный фасад, светлым паркетным полом, бежевым полом, белой столешницей и акцентной стеной без острова
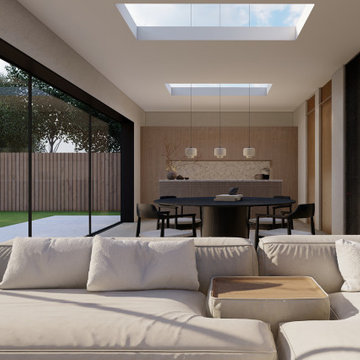
Designed by our passionate team of designers. We were approached to extend and renovate this property in a small riverside village. Taking strong ques from Japanese design to influence the interior layout and architectural details.
Кухня с техникой под мебельный фасад и акцентной стеной – фото дизайна интерьера
2