Кухня с техникой под мебельный фасад и акцентной стеной – фото дизайна интерьера
Сортировать:
Бюджет
Сортировать:Популярное за сегодня
41 - 60 из 271 фото
1 из 3
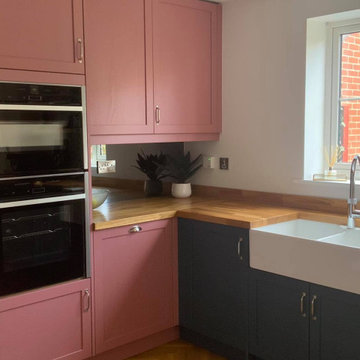
The skinny shaker is a more modern look on the traditional shaker, and it works so well with these bold colour choices. The natural wood worktops and bronze mirror create a really warm feel in this kitchen.
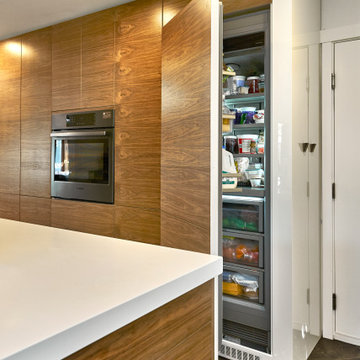
Flush cabinetry camouflages the refrigerator, as well as other storage.
На фото: угловая кухня среднего размера, в белых тонах с отделкой деревом в стиле ретро с обеденным столом, с полувстраиваемой мойкой (с передним бортиком), плоскими фасадами, фасадами цвета дерева среднего тона, деревянной столешницей, коричневым фартуком, фартуком из дерева, техникой под мебельный фасад, полом из керамогранита, островом, серым полом, белой столешницей и акцентной стеной
На фото: угловая кухня среднего размера, в белых тонах с отделкой деревом в стиле ретро с обеденным столом, с полувстраиваемой мойкой (с передним бортиком), плоскими фасадами, фасадами цвета дерева среднего тона, деревянной столешницей, коричневым фартуком, фартуком из дерева, техникой под мебельный фасад, полом из керамогранита, островом, серым полом, белой столешницей и акцентной стеной
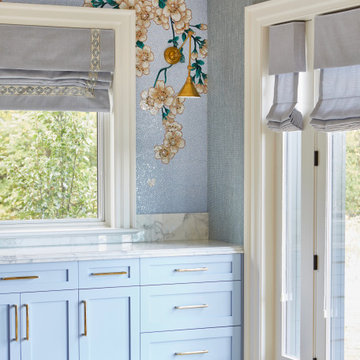
This estate is a transitional home that blends traditional architectural elements with clean-lined furniture and modern finishes. The fine balance of curved and straight lines results in an uncomplicated design that is both comfortable and relaxing while still sophisticated and refined. The red-brick exterior façade showcases windows that assure plenty of light. Once inside, the foyer features a hexagonal wood pattern with marble inlays and brass borders which opens into a bright and spacious interior with sumptuous living spaces. The neutral silvery grey base colour palette is wonderfully punctuated by variations of bold blue, from powder to robin’s egg, marine and royal. The anything but understated kitchen makes a whimsical impression, featuring marble counters and backsplashes, cherry blossom mosaic tiling, powder blue custom cabinetry and metallic finishes of silver, brass, copper and rose gold. The opulent first-floor powder room with gold-tiled mosaic mural is a visual feast.
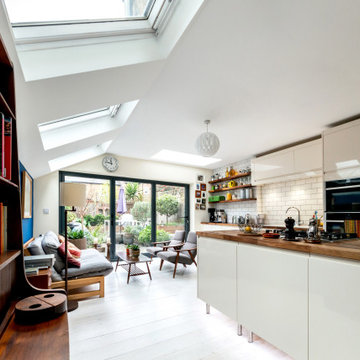
На фото: прямая кухня-гостиная среднего размера, в белых тонах с отделкой деревом в стиле модернизм с плоскими фасадами, деревянной столешницей, техникой под мебельный фасад, светлым паркетным полом, островом, белым полом, коричневой столешницей, с полувстраиваемой мойкой (с передним бортиком), белыми фасадами, белым фартуком, акцентной стеной и фартуком из керамической плитки с
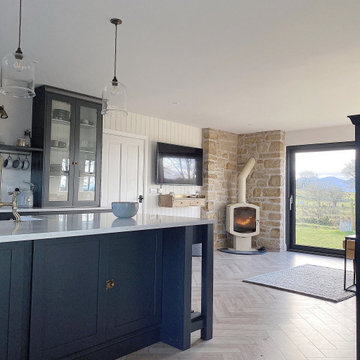
Recent renovation of an open plan kitchen and living area which included structural changes including a wall knockout and the installation of aluminium sliding doors. The Scandinavian style design consists of modern graphite kitchen cabinetry, an off-white quartz worktop, stainless steel cooker and a double Belfast sink on the rectangular island paired with brushed brass Caple taps to coordinate with the brushed brass pendant and wall lights. The living section of the space is light, layered and airy featuring various textures such as a sandstone wall behind the cream wood-burning stove, tongue and groove panelled wall, a bobble area rug, herringbone laminate floor and an antique tan leather chaise lounge.
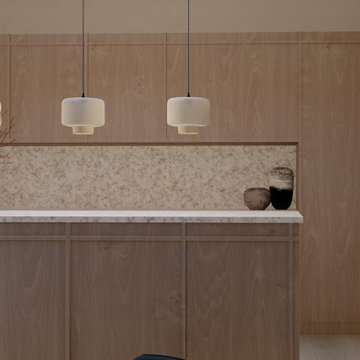
Designed by our passionate team of designers. We were approached to extend and renovate this property in a small riverside village. Taking strong ques from Japanese design to influence the interior layout and architectural details.
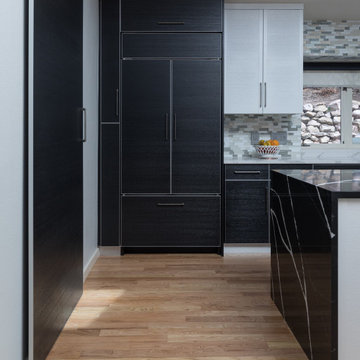
This modern kitchen proves that black and white does not have to be boring, but can truly be BOLD! The wire brushed oak cabinets were painted black and white add texture while the aluminum trim gives it undeniably modern look. Don't let appearances fool you this kitchen was built for cooks, featuring all Sub-Zero and Wolf appliances including a retractable down draft vent hood.
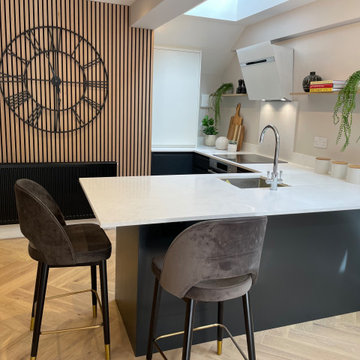
This L shape kitchen fits neatly into this open plan living space - cleverly divided into zones by the breakfast bar. The charcoal base units contrast with the lighter work surface and wall cupboards and shelves on either side of the extractor make it feel open and light.
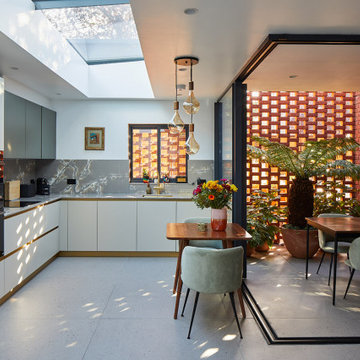
На фото: угловая кухня-гостиная среднего размера в современном стиле с плоскими фасадами, полом из керамической плитки, серым полом, акцентной стеной, врезной мойкой, белыми фасадами, столешницей из кварцита, серым фартуком, фартуком из кварцевого агломерата, техникой под мебельный фасад и серой столешницей без острова с
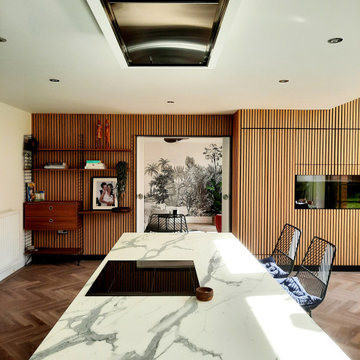
A new build kitchen diner with a difference. Full of warmth, colour, texture, a feature wall and hidden storage.
The original kitchen was kept but new worktops were added but no structural changes were made.
Bespoke joinery includes the kitchen island and the hidden storage.
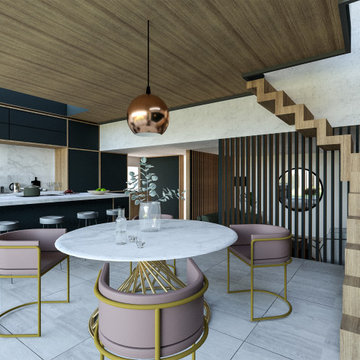
Источник вдохновения для домашнего уюта: большая угловая кухня-гостиная в современном стиле с врезной мойкой, плоскими фасадами, зелеными фасадами, мраморной столешницей, белым фартуком, фартуком из мрамора, техникой под мебельный фасад, полом из керамической плитки, островом, серым полом, белой столешницей, деревянным потолком и акцентной стеной
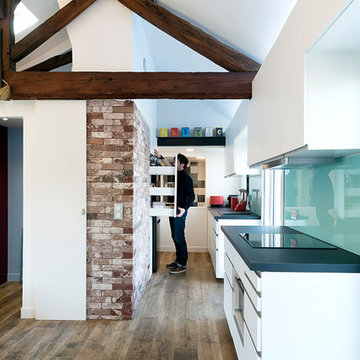
Vue de la cuisine avec plafond en cathédrale récupéré sur les combles
Идея дизайна: прямая кухня среднего размера, в белых тонах с отделкой деревом в современном стиле с белыми фасадами, синим фартуком, обеденным столом, фасадами с декоративным кантом, столешницей из ламината, фартуком из стекла, техникой под мебельный фасад, темным паркетным полом, бежевым полом, черной столешницей и акцентной стеной без острова
Идея дизайна: прямая кухня среднего размера, в белых тонах с отделкой деревом в современном стиле с белыми фасадами, синим фартуком, обеденным столом, фасадами с декоративным кантом, столешницей из ламината, фартуком из стекла, техникой под мебельный фасад, темным паркетным полом, бежевым полом, черной столешницей и акцентной стеной без острова
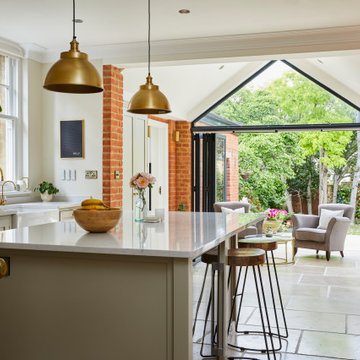
Photo by Chris Snook
Идея дизайна: угловая кухня-гостиная среднего размера в классическом стиле с с полувстраиваемой мойкой (с передним бортиком), фасадами в стиле шейкер, серыми фасадами, мраморной столешницей, бежевым фартуком, фартуком из керамогранитной плитки, техникой под мебельный фасад, полом из известняка, островом, бежевым полом, серой столешницей и акцентной стеной
Идея дизайна: угловая кухня-гостиная среднего размера в классическом стиле с с полувстраиваемой мойкой (с передним бортиком), фасадами в стиле шейкер, серыми фасадами, мраморной столешницей, бежевым фартуком, фартуком из керамогранитной плитки, техникой под мебельный фасад, полом из известняка, островом, бежевым полом, серой столешницей и акцентной стеной
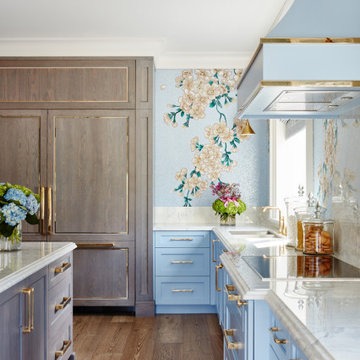
This estate is a transitional home that blends traditional architectural elements with clean-lined furniture and modern finishes. The fine balance of curved and straight lines results in an uncomplicated design that is both comfortable and relaxing while still sophisticated and refined. The red-brick exterior façade showcases windows that assure plenty of light. Once inside, the foyer features a hexagonal wood pattern with marble inlays and brass borders which opens into a bright and spacious interior with sumptuous living spaces. The neutral silvery grey base colour palette is wonderfully punctuated by variations of bold blue, from powder to robin’s egg, marine and royal. The anything but understated kitchen makes a whimsical impression, featuring marble counters and backsplashes, cherry blossom mosaic tiling, powder blue custom cabinetry and metallic finishes of silver, brass, copper and rose gold. The opulent first-floor powder room with gold-tiled mosaic mural is a visual feast.
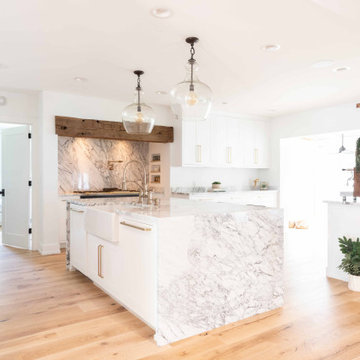
Island and Range Wall View
Идея дизайна: большая кухня в стиле неоклассика (современная классика) с обеденным столом, с полувстраиваемой мойкой (с передним бортиком), фасадами с декоративным кантом, белыми фасадами, столешницей из кварцита, серым фартуком, техникой под мебельный фасад, светлым паркетным полом, островом, серой столешницей и акцентной стеной
Идея дизайна: большая кухня в стиле неоклассика (современная классика) с обеденным столом, с полувстраиваемой мойкой (с передним бортиком), фасадами с декоративным кантом, белыми фасадами, столешницей из кварцита, серым фартуком, техникой под мебельный фасад, светлым паркетным полом, островом, серой столешницей и акцентной стеной
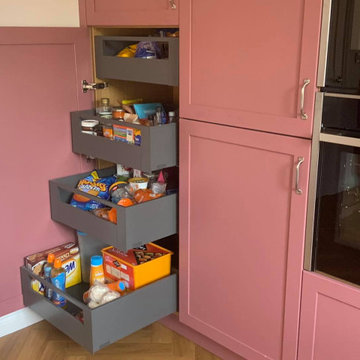
As well as being beautiful to look at, this kitchen comes with lots of internal solutions, making it a very functional and practical space to work in too.

This is my kitchen extension/renovation which was featured in the June issue 2021 of KBB Magazine.
На фото: большая кухня в стиле неоклассика (современная классика) с обеденным столом, с полувстраиваемой мойкой (с передним бортиком), плоскими фасадами, зелеными фасадами, деревянной столешницей, разноцветным фартуком, фартуком из цементной плитки, техникой под мебельный фасад, темным паркетным полом, островом, коричневым полом, коричневой столешницей, балками на потолке и акцентной стеной
На фото: большая кухня в стиле неоклассика (современная классика) с обеденным столом, с полувстраиваемой мойкой (с передним бортиком), плоскими фасадами, зелеными фасадами, деревянной столешницей, разноцветным фартуком, фартуком из цементной плитки, техникой под мебельный фасад, темным паркетным полом, островом, коричневым полом, коричневой столешницей, балками на потолке и акцентной стеной
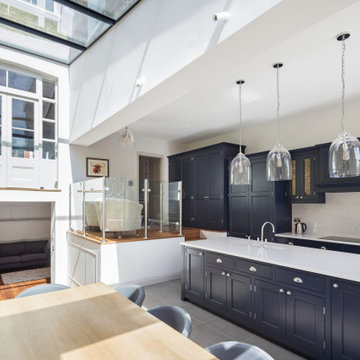
This design was quite challenging because we had the mezzanine area which drops down to the kitchen on the ground level. It was important to get the balance right between the heights of the units on the different levels and to try and find an aesthetic where the units did not overpower each other. We achieved this by making the kitchen units the full 2.5m tall and the utility area units 2m tall (on the mezzanine). This, along with making the utility section area deeper, achieves great balance and separates the two areas. The colour of this Shaker kitchen is Basalt by Little Greene and the handles are from the Cotswold range from Armac Martin.
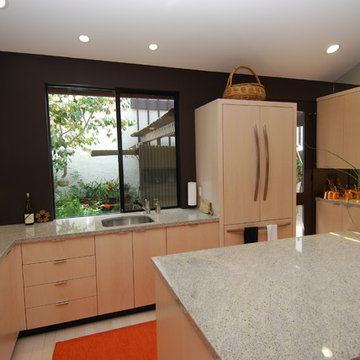
На фото: п-образная кухня в современном стиле с врезной мойкой, плоскими фасадами, светлыми деревянными фасадами, техникой под мебельный фасад и акцентной стеной
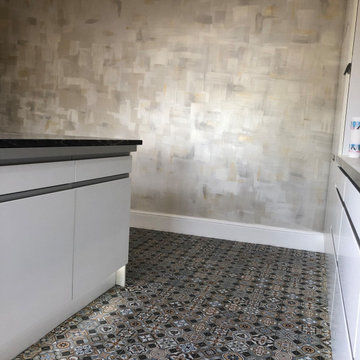
With Multidecor the walls of home become surfaces on which to use your imagination and creativity: thanks to the ample colour collection and the various application techniques it is easy to achieve new decorations and create project that are always personalised according to each persons style and requirements.
Кухня с техникой под мебельный фасад и акцентной стеной – фото дизайна интерьера
3