Кухня с сводчатым потолком – фото дизайна интерьера
Сортировать:
Бюджет
Сортировать:Популярное за сегодня
101 - 120 из 16 265 фото
1 из 2
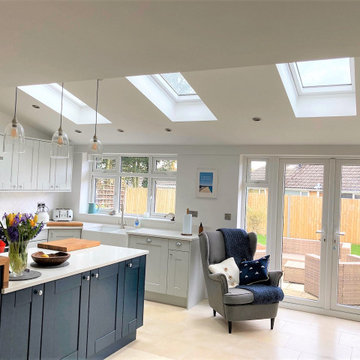
We designed this large single storey rear extension under permitted development. With some careful design considerations, we were able to create a seamless flow of kitchen units with the flush walls and we were also able to relocate and hide the soil pipe which would have been coming down in the middle of the room. The roof lights and French doors create such an airy, light space - and show that you don't always need bifolds or expensive doors to create an aesthetic such as this.

A beautiful two tone - Polar and Navy Kitchen with gold hardware.
На фото: угловая кухня среднего размера в стиле кантри с обеденным столом, с полувстраиваемой мойкой (с передним бортиком), фасадами с декоративным кантом, синими фасадами, столешницей из кварцевого агломерата, белым фартуком, фартуком из керамогранитной плитки, техникой под мебельный фасад, полом из керамогранита, островом, серым полом, белой столешницей и сводчатым потолком
На фото: угловая кухня среднего размера в стиле кантри с обеденным столом, с полувстраиваемой мойкой (с передним бортиком), фасадами с декоративным кантом, синими фасадами, столешницей из кварцевого агломерата, белым фартуком, фартуком из керамогранитной плитки, техникой под мебельный фасад, полом из керамогранита, островом, серым полом, белой столешницей и сводчатым потолком
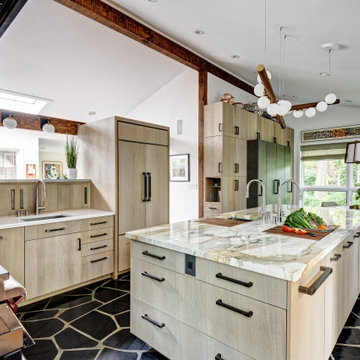
This is a great house. Perched high on a private, heavily wooded site, it has a rustic contemporary aesthetic. Vaulted ceilings, sky lights, large windows and natural materials punctuate the main spaces. The existing large format mosaic slate floor grabs your attention upon entering the home extending throughout the foyer, kitchen, and family room.
Specific requirements included a larger island with workspace for each of the homeowners featuring a homemade pasta station which requires small appliances on lift-up mechanisms as well as a custom-designed pasta drying rack. Both chefs wanted their own prep sink on the island complete with a garbage “shoot” which we concealed below sliding cutting boards. A second and overwhelming requirement was storage for a large collection of dishes, serving platters, specialty utensils, cooking equipment and such. To meet those needs we took the opportunity to get creative with storage: sliding doors were designed for a coffee station adjacent to the main sink; hid the steam oven, microwave and toaster oven within a stainless steel niche hidden behind pantry doors; added a narrow base cabinet adjacent to the range for their large spice collection; concealed a small broom closet behind the refrigerator; and filled the only available wall with full-height storage complete with a small niche for charging phones and organizing mail. We added 48” high base cabinets behind the main sink to function as a bar/buffet counter as well as overflow for kitchen items.
The client’s existing vintage commercial grade Wolf stove and hood commands attention with a tall backdrop of exposed brick from the fireplace in the adjacent living room. We loved the rustic appeal of the brick along with the existing wood beams, and complimented those elements with wired brushed white oak cabinets. The grayish stain ties in the floor color while the slab door style brings a modern element to the space. We lightened the color scheme with a mix of white marble and quartz countertops. The waterfall countertop adjacent to the dining table shows off the amazing veining of the marble while adding contrast to the floor. Special materials are used throughout, featured on the textured leather-wrapped pantry doors, patina zinc bar countertop, and hand-stitched leather cabinet hardware. We took advantage of the tall ceilings by adding two walnut linear pendants over the island that create a sculptural effect and coordinated them with the new dining pendant and three wall sconces on the beam over the main sink.

Свежая идея для дизайна: большая угловая кухня в стиле ретро с обеденным столом, врезной мойкой, плоскими фасадами, фасадами цвета дерева среднего тона, столешницей из кварцевого агломерата, зеленым фартуком, фартуком из керамогранитной плитки, техникой из нержавеющей стали, паркетным полом среднего тона, островом, белой столешницей и сводчатым потолком - отличное фото интерьера

We did a major remodel on this home providing a larger kitchen, updating the lighting layout, and making this kitchen more functional by adding this big beautiful island that we custom made. Then we fabricated and installed Spectrum tranquility quartz for the countertops, then we installed a Bedrosians glass mosaic for the backsplash. We also installed this Lvp flooring from surfaceart throughout the entire home. This flooring is wonderful because it has a nice texture.
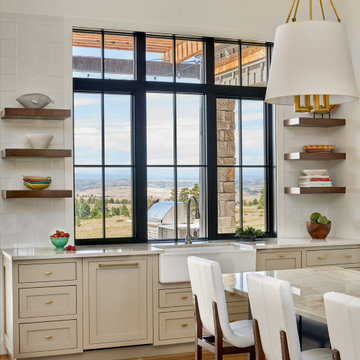
Свежая идея для дизайна: большая п-образная кухня-гостиная в стиле кантри с с полувстраиваемой мойкой (с передним бортиком), бежевыми фасадами, белым фартуком, техникой под мебельный фасад, паркетным полом среднего тона, островом, коричневым полом и сводчатым потолком - отличное фото интерьера

Simple and clean lines naturally create an effortless impact.
Источник вдохновения для домашнего уюта: маленькая прямая кухня в стиле модернизм с обеденным столом, одинарной мойкой, плоскими фасадами, черными фасадами, серым фартуком, черной техникой, бетонным полом, островом, серым полом, серой столешницей и сводчатым потолком для на участке и в саду
Источник вдохновения для домашнего уюта: маленькая прямая кухня в стиле модернизм с обеденным столом, одинарной мойкой, плоскими фасадами, черными фасадами, серым фартуком, черной техникой, бетонным полом, островом, серым полом, серой столешницей и сводчатым потолком для на участке и в саду

Inspiration images for our Lake Chelan South Shore kitchen and great room remodel
Идея дизайна: большая угловая кухня-гостиная в стиле неоклассика (современная классика) с серыми фасадами, столешницей из кварцита, светлым паркетным полом, островом, с полувстраиваемой мойкой (с передним бортиком), фасадами с утопленной филенкой, техникой из нержавеющей стали, бежевым полом, черной столешницей, балками на потолке, сводчатым потолком и деревянным потолком
Идея дизайна: большая угловая кухня-гостиная в стиле неоклассика (современная классика) с серыми фасадами, столешницей из кварцита, светлым паркетным полом, островом, с полувстраиваемой мойкой (с передним бортиком), фасадами с утопленной филенкой, техникой из нержавеющей стали, бежевым полом, черной столешницей, балками на потолке, сводчатым потолком и деревянным потолком

На фото: угловая кухня среднего размера в средиземноморском стиле с обеденным столом, врезной мойкой, плоскими фасадами, зелеными фасадами, деревянной столешницей, зеленым фартуком, фартуком из кварцевого агломерата, техникой из нержавеющей стали, паркетным полом среднего тона, островом, коричневым полом, зеленой столешницей и сводчатым потолком с
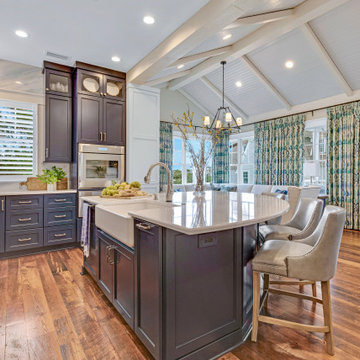
На фото: угловая кухня в морском стиле с фасадами в стиле шейкер, столешницей из кварцевого агломерата, фартуком из каменной плиты, паркетным полом среднего тона, островом, белой столешницей, сводчатым потолком и коричневыми фасадами с

Источник вдохновения для домашнего уюта: большая угловая кухня-гостиная в стиле ретро с врезной мойкой, плоскими фасадами, белыми фасадами, мраморной столешницей, белым фартуком, фартуком из мрамора, техникой из нержавеющей стали, светлым паркетным полом, островом, коричневым полом, белой столешницей и сводчатым потолком

Neutral but BOLD
This bungalow renovation really shows off the beautiful vaulted ceiling details.
Whilst the kitchen is very neutral, the client has brought it to life with pops of Bold colour around the whole room.
The kitchen is a German Handle-less kitchen. Cashmere Gloss fronts with Trilium Dekton worktops. The design features a tall bank of Siemens StudioLine appliances and a 2in1 induction downdraft extractor on the island.

Modern, open concept kitchen on a horse farm
На фото: угловая кухня-гостиная в стиле кантри с двумя и более островами, врезной мойкой, фасадами в стиле шейкер, зелеными фасадами, паркетным полом среднего тона, коричневым полом, серой столешницей, балками на потолке, сводчатым потолком и деревянным потолком с
На фото: угловая кухня-гостиная в стиле кантри с двумя и более островами, врезной мойкой, фасадами в стиле шейкер, зелеными фасадами, паркетным полом среднего тона, коричневым полом, серой столешницей, балками на потолке, сводчатым потолком и деревянным потолком с
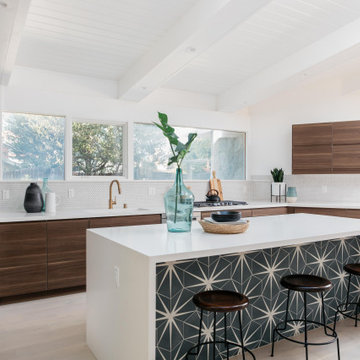
Идея дизайна: угловая кухня в стиле ретро с плоскими фасадами, фасадами цвета дерева среднего тона, светлым паркетным полом, островом, бежевым полом, белой столешницей и сводчатым потолком
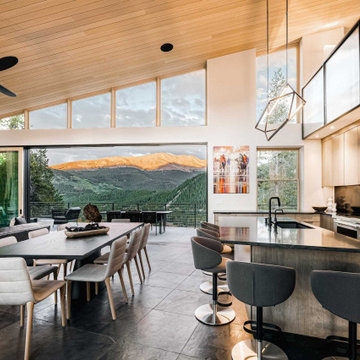
Winner: Platinum Award for Best in America Living Awards 2023. Atop a mountain peak, nearly two miles above sea level, sits a pair of non-identical, yet related, twins. Inspired by intersecting jagged peaks, these unique homes feature soft dark colors, rich textural exterior stone, and patinaed Shou SugiBan siding, allowing them to integrate quietly into the surrounding landscape, and to visually complete the natural ridgeline. Despite their smaller size, these homes are richly appointed with amazing, organically inspired contemporary details that work to seamlessly blend their interior and exterior living spaces. The simple, yet elegant interior palette includes slate floors, T&G ash ceilings and walls, ribbed glass handrails, and stone or oxidized metal fireplace surrounds.

Свежая идея для дизайна: кухня среднего размера в стиле модернизм с обеденным столом, врезной мойкой, плоскими фасадами, зелеными фасадами, фартуком из керамической плитки, техникой из нержавеющей стали, полом из керамогранита, серым полом, серой столешницей и сводчатым потолком - отличное фото интерьера

Large kitchen renovation designed to maximize the view and entertaining space. Marble backsplash, quartzite countertops, farmhouse sink, a spacious island and custom cabinetry create a bright and airy space for gatherings of any size.

Свежая идея для дизайна: угловая кухня-гостиная среднего размера в стиле модернизм с врезной мойкой, плоскими фасадами, светлыми деревянными фасадами, белым фартуком, фартуком из керамической плитки, техникой из нержавеющей стали, бетонным полом, островом, серым полом, черной столешницей и сводчатым потолком - отличное фото интерьера

URRUTIA DESIGN
Photography by Matt Sartain
На фото: огромная прямая кухня в стиле неоклассика (современная классика) с обеденным столом, фасадами в стиле шейкер, черными фасадами, мраморной столешницей, фартуком из плитки кабанчик, техникой из нержавеющей стали, врезной мойкой, коричневым фартуком, светлым паркетным полом, островом, коричневым полом, белой столешницей и сводчатым потолком
На фото: огромная прямая кухня в стиле неоклассика (современная классика) с обеденным столом, фасадами в стиле шейкер, черными фасадами, мраморной столешницей, фартуком из плитки кабанчик, техникой из нержавеющей стали, врезной мойкой, коричневым фартуком, светлым паркетным полом, островом, коричневым полом, белой столешницей и сводчатым потолком

Стильный дизайн: кухня в стиле модернизм с врезной мойкой, плоскими фасадами, фасадами цвета дерева среднего тона, столешницей из кварцевого агломерата, белым фартуком, фартуком из кварцевого агломерата, полом из керамогранита, островом, серым полом, белой столешницей, сводчатым потолком и обеденным столом - последний тренд
Кухня с сводчатым потолком – фото дизайна интерьера
6