Кухня с полом из керамогранита и сводчатым потолком – фото дизайна интерьера
Сортировать:
Бюджет
Сортировать:Популярное за сегодня
1 - 20 из 1 372 фото

A contemporary kitchen with green cabinets in slab door and with brass profile gola channel accent. Worktops in calcatta gold quartz. Flooring in large format tile and rich engineered hardwood.

The showstopper kitchen is punctuated by the blue skies and green rolling hills of this Omaha home's exterior landscape. The crisp black and white kitchen features a vaulted ceiling with wood ceiling beams, large modern black windows, wood look tile floors, Wolf Subzero appliances, a large kitchen island with seating for six, an expansive dining area with floor to ceiling windows, black and gold island pendants, quartz countertops and a marble tile backsplash. A scullery located behind the kitchen features ample pantry storage, a prep sink, a built-in coffee bar and stunning black and white marble floor tile.

Свежая идея для дизайна: кухня среднего размера в стиле модернизм с обеденным столом, врезной мойкой, плоскими фасадами, зелеными фасадами, фартуком из керамической плитки, техникой из нержавеющей стали, полом из керамогранита, серым полом, серой столешницей и сводчатым потолком - отличное фото интерьера

Customized to perfection, a remarkable work of art at the Eastpoint Country Club combines superior craftsmanship that reflects the impeccable taste and sophisticated details. An impressive entrance to the open concept living room, dining room, sunroom, and a chef’s dream kitchen boasts top-of-the-line appliances and finishes. The breathtaking LED backlit quartz island and bar are the perfect accents that steal the show.

Идея дизайна: большая прямая кухня-гостиная в стиле модернизм с монолитной мойкой, плоскими фасадами, серыми фасадами, столешницей из плитки, техникой под мебельный фасад, полом из керамогранита, островом, коричневым полом, серой столешницей и сводчатым потолком

This open plan kitchen is a mix of Anthracite Grey & Platinum Light Grey in a matt finish. This handle-less kitchen is a very contemporary design. The Ovens are Siemens StudioLine Black steel, the hob is a 2in1 Miele downdraft extractor which works well on the island.

This home built in 2000 was dark and the kitchen was partially closed off. They wanted to open it up to the outside and update the kitchen and entertaining spaces. We removed a wall between the living room and kitchen and added sliders to the backyard. The beautiful Openseas painted cabinets definitely add a stylish element to this previously dark brown kitchen. Removing the big, bulky, dark built-ins in the living room also brightens up the overall space.

Eat your heart out Marie Kondo! This drawers most certainly brings us joy! Keeping heavy and delicate items stored below counter height is a huge benefit in oh so many ways - it makes unloading the dishwasher a snap, saves your back, and makes everything incredibly accessible...and no excuses...the kids can still empty the dishwasher AND set the table! These peg board drawer organizers by Rev-a-Shelf hold all your dishes in place.
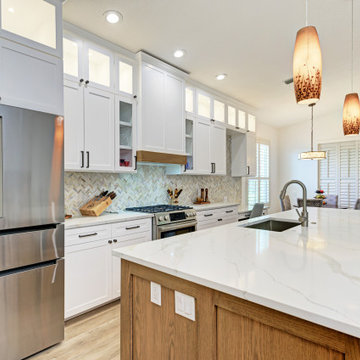
Complete kitchen renovation, removal of 1/2 wall, added an 11-foot island with Quartz countertops, white cabinets, low VOC paint, desk area, pull-out drawers, soft close shelves, solid wood all around.
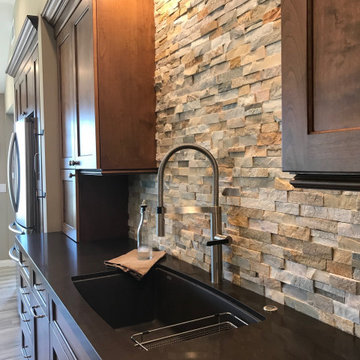
The dry-set ledgestone backsplash balanced the darker tobacco-color quartz perimeter countertops
Стильный дизайн: большая кухня-гостиная в стиле неоклассика (современная классика) с врезной мойкой, плоскими фасадами, темными деревянными фасадами, столешницей из кварцевого агломерата, коричневым фартуком, фартуком из каменной плитки, техникой из нержавеющей стали, полом из керамогранита, островом, серым полом, серой столешницей и сводчатым потолком - последний тренд
Стильный дизайн: большая кухня-гостиная в стиле неоклассика (современная классика) с врезной мойкой, плоскими фасадами, темными деревянными фасадами, столешницей из кварцевого агломерата, коричневым фартуком, фартуком из каменной плитки, техникой из нержавеющей стали, полом из керамогранита, островом, серым полом, серой столешницей и сводчатым потолком - последний тренд

Пример оригинального дизайна: угловая кухня-гостиная среднего размера в современном стиле с открытыми фасадами, мраморной столешницей, белым фартуком, фартуком из керамической плитки, техникой из нержавеющей стали, полом из керамогранита, островом, серым полом, белой столешницей, деревянным потолком, сводчатым потолком и фасадами цвета дерева среднего тона

This beautiful kitchen is Thyme & Place Design's take on modern farmhouse style. White painted full access custom cabinets frame the perimeter of the space and a custom soft gray paint adorns the island cabinetry. The former kitchen felt tight and lacked style while this new kitchen has attitude to spare. Sub Zero and Wolf appliances set the stage for a cooks delight. An antique barn beam was used to create the mantle and corbels for an updated version of a mantle hood. Ample storage for everything a gourmet cook could want was provided. Deep drawers hold all the pots and pans for daily cooking. Pull out storage holds oil and vinegar bottles for instant recipe inspiration. A magic corner cabinet allows access to mixing bowls and colanders. Extra height wall cabinet storage contains several sets of dishes and most used foods at the cook’s fingertips. The island does double duty providing seating for extra guests, presenting a large expanse of countertop for all types of cooking prep. There is a microwave drawer for quick reheats and the most coveted by a baker, a built-in mixer lift. Behind the island, an oversized glass door pantry closet holds everything from pantry staples, to holiday dishes and oversized cooking and serving pieces. The dining area found a renewed sense of purpose with the removal of walls which cut it off from the rest of the home. New sky lights and a updated sliding door flood the space with light and open the view to the beautiful yard. A coffee bar was added which includes additional dish storage and a beverage center. Black ebonized maple with honey bronze hardware is a dramatic balance to the white and grey of the kitchen. The space was further opened to the family room which is now an integrated part of the family’s gatherings. Honey Bronze accents are repeated in the light fixtures over the island and as an accent on the sconces above the coffee bar.
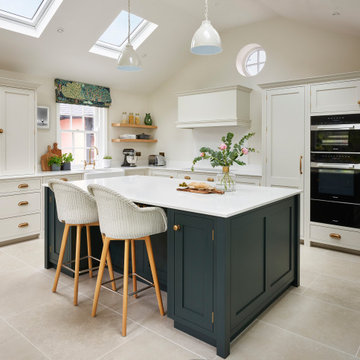
Davonport Holkham shaker-style cabinetry with exposed butt hinges was chosen for a classic look and its smaller proportions in this Victorian country kitchen. Hand painted in a beautiful light stone (Slate 11 – from Paint & Paper Library) and heritage green (Farrow & Ball’s studio green), the colour scheme provides the perfect canvas for the antique-effect brushed brass accessories. A traditional style white porcelain butler sink with brass taps is positioned in front of the large sash window, providing a stylish focal point when you enter the room. Then at the heart of the kitchen is a freestanding-style island (topped with the same white quartz worktop as the rest of the room). Designed with plenty of storage in the way of cupboards and drawers (as well as breakfast bar seating for 2), it acts as a prep table that is positioned in easy reach of the professional quality Miele induction hob and ovens. These elements help nod to the heritage of the classic country kitchen that would have originally been found in the property.
Out of the main cooking zone, but in close proximity to seating on the island, a breakfast cupboard/drinks cabinet houses all of Mr Edward’s coffee gadgets at worktop level. Above, several shelves finished with opulent mirrored glass and back-lit lights showcase the couples’ selection of fine cut glassware. This creates a real wow feature in the evening and can be seen from the couples’ large round walnut dining table which is positioned with views of the English-country garden. The overall style of the kitchen is classic, with a very welcoming and homely feel. It incorporates pieces of charming antique furniture with the clean lines of the hand painted Davonport cabinets marrying the old and the new.

This minimalist kitchen design was created for an entrepreneur chef who wanted a clean entertaining and research work area. To minimize clutter; a hidden dishwasher was installed and cutting board cover fabricated for the sink. Color matched flush appliances and a concealed vent hood help create a clean work area. Custom solid Maple shelves were made on site and provide quick access to frequently used items as well as integrate AC ducts in a minimalist fashion. The customized tile backsplash integrates trim-less switches and outlets in the center of the flowers to reduce their visual impact on the composition. A locally fabricated cove tile was notched into the paper countertop to ease the transition visually and aid in cleaning. This image contains one of 4 kitchen work areas in the home.
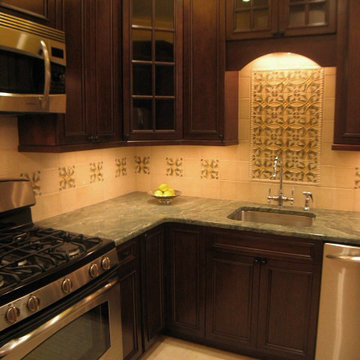
973-857-1561
LM Interior Design
LM Masiello, CKBD, CAPS
lm@lminteriordesignllc.com
https://www.lminteriordesignllc.com/
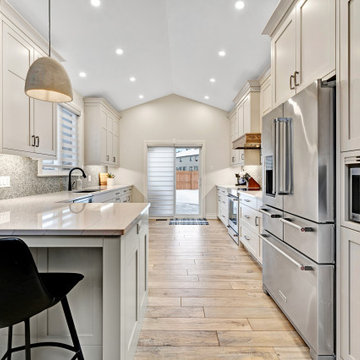
Classic white kitchen never goes out of style. This kitchen is a soft white grey with a touch of natural warmth with wood.
Свежая идея для дизайна: большая параллельная кухня в классическом стиле с обеденным столом, двойной мойкой, фасадами в стиле шейкер, белыми фасадами, столешницей из кварцевого агломерата, серым фартуком, фартуком из плитки мозаики, техникой из нержавеющей стали, полом из керамогранита, полуостровом, бежевым полом, белой столешницей и сводчатым потолком - отличное фото интерьера
Свежая идея для дизайна: большая параллельная кухня в классическом стиле с обеденным столом, двойной мойкой, фасадами в стиле шейкер, белыми фасадами, столешницей из кварцевого агломерата, серым фартуком, фартуком из плитки мозаики, техникой из нержавеющей стали, полом из керамогранита, полуостровом, бежевым полом, белой столешницей и сводчатым потолком - отличное фото интерьера
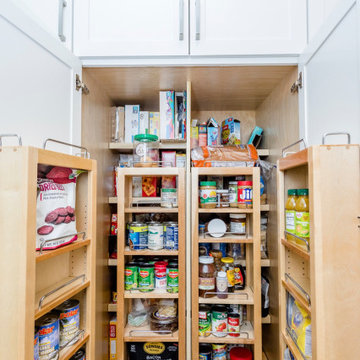
Swing-out pantry organizer is Rev-A-Shelf 4WP18-51-KIT
Источник вдохновения для домашнего уюта: п-образная кухня среднего размера в современном стиле с обеденным столом, врезной мойкой, фасадами в стиле шейкер, синими фасадами, столешницей из кварцевого агломерата, белым фартуком, фартуком из керамической плитки, техникой из нержавеющей стали, полом из керамогранита, островом, серым полом, белой столешницей и сводчатым потолком
Источник вдохновения для домашнего уюта: п-образная кухня среднего размера в современном стиле с обеденным столом, врезной мойкой, фасадами в стиле шейкер, синими фасадами, столешницей из кварцевого агломерата, белым фартуком, фартуком из керамической плитки, техникой из нержавеющей стали, полом из керамогранита, островом, серым полом, белой столешницей и сводчатым потолком

Источник вдохновения для домашнего уюта: большая п-образная кухня в стиле ретро с обеденным столом, врезной мойкой, плоскими фасадами, фасадами цвета дерева среднего тона, столешницей из кварцевого агломерата, синим фартуком, фартуком из керамической плитки, техникой из нержавеющей стали, полом из керамогранита, серым полом, белой столешницей и сводчатым потолком
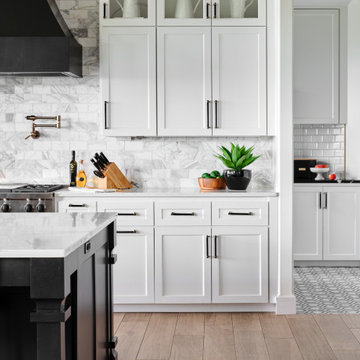
The showstopper kitchen is punctuated by the blue skies and green rolling hills of this Omaha home's exterior landscape. The crisp black and white kitchen features a vaulted ceiling with wood ceiling beams, large modern black windows, wood look tile floors, Wolf Subzero appliances, a large kitchen island with seating for six, an expansive dining area with floor to ceiling windows, black and gold island pendants, quartz countertops and a marble tile backsplash. A scullery located behind the kitchen features ample pantry storage, a prep sink, a built-in coffee bar and stunning black and white marble floor tile.
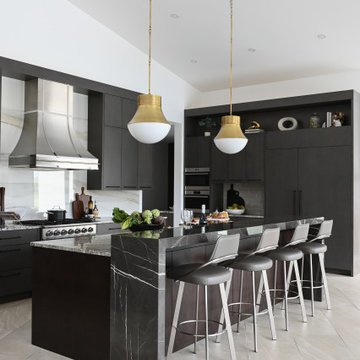
Стильный дизайн: огромная угловая кухня-гостиная в современном стиле с плоскими фасадами, темными деревянными фасадами, мраморной столешницей, белым фартуком, фартуком из кварцевого агломерата, техникой из нержавеющей стали, полом из керамогранита, островом, серой столешницей и сводчатым потолком - последний тренд
Кухня с полом из керамогранита и сводчатым потолком – фото дизайна интерьера
1