Кухня в современном стиле с сводчатым потолком – фото дизайна интерьера
Сортировать:
Бюджет
Сортировать:Популярное за сегодня
1 - 20 из 3 644 фото
1 из 3

Designed by Pico Studios, this home in the St. Andrews neighbourhood of Calgary is a wonderful example of a modern Scandinavian farmhouse.
Идея дизайна: параллельная кухня-гостиная в современном стиле с врезной мойкой, плоскими фасадами, фасадами цвета дерева среднего тона, столешницей из кварцевого агломерата, зеленым фартуком, фартуком из керамогранитной плитки, техникой из нержавеющей стали, светлым паркетным полом, островом, бежевым полом, черной столешницей и сводчатым потолком
Идея дизайна: параллельная кухня-гостиная в современном стиле с врезной мойкой, плоскими фасадами, фасадами цвета дерева среднего тона, столешницей из кварцевого агломерата, зеленым фартуком, фартуком из керамогранитной плитки, техникой из нержавеющей стали, светлым паркетным полом, островом, бежевым полом, черной столешницей и сводчатым потолком

A contemporary kitchen with green cabinets in slab door and with brass profile gola channel accent. Worktops in calcatta gold quartz. Flooring in large format tile and rich engineered hardwood.
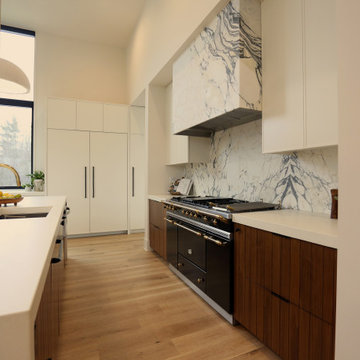
In this organic modern kitchen, Nut Brown walnut cabinets in a custom paneled door style from Grabill Cabinets show off the beauty of natural wood. The large format porcelain tile with prominent black veining used for the backsplash and range hood lend contrast and an organic silhouette. White Dove perimeter and upper cabinetry from Grabill Cabinets, along with white countertops and white pendant lighting, keep the color palette fresh and airy. The limited and clean-lined hardware selections fits the “less is more” aspect of organic modern interior design. Interior Design: Sarah Sherman Samuel; Architect: J. Visser Design; Builder: Insignia Homes; Cabinetry: Grabill Cabinets; Range: Lacanche Citeaux “Classic” Range; Photo: Jenn Couture

This open plan kitchen provides ample space for family members and guests to participate in meal preparation and celebrations. The dishwasher, warming drawer and refrigerator are some what incognito with their matching cabinet panel exteriors. The kitchen appliances collection is rounded out with a speed cook oven, convection wall oven, induction cooktop, downdraft ventilation and a under counter wine and beverage fridge. Contrasting cabinet and countertop finishes and the non-traditional glass tile backsplash add to the soothing, textural finishes in this kitchen.
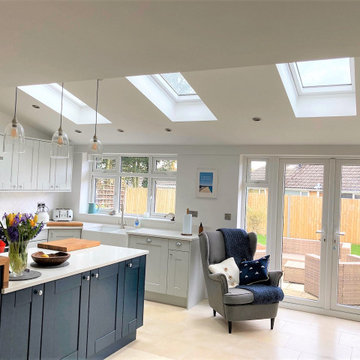
We designed this large single storey rear extension under permitted development. With some careful design considerations, we were able to create a seamless flow of kitchen units with the flush walls and we were also able to relocate and hide the soil pipe which would have been coming down in the middle of the room. The roof lights and French doors create such an airy, light space - and show that you don't always need bifolds or expensive doors to create an aesthetic such as this.

Neutral but BOLD
This bungalow renovation really shows off the beautiful vaulted ceiling details.
Whilst the kitchen is very neutral, the client has brought it to life with pops of Bold colour around the whole room.
The kitchen is a German Handle-less kitchen. Cashmere Gloss fronts with Trilium Dekton worktops. The design features a tall bank of Siemens StudioLine appliances and a 2in1 induction downdraft extractor on the island.
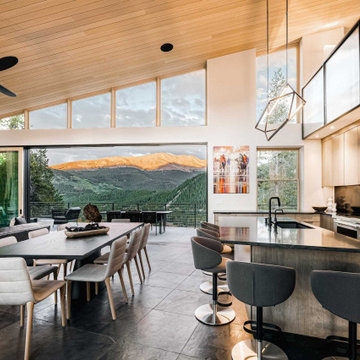
Winner: Platinum Award for Best in America Living Awards 2023. Atop a mountain peak, nearly two miles above sea level, sits a pair of non-identical, yet related, twins. Inspired by intersecting jagged peaks, these unique homes feature soft dark colors, rich textural exterior stone, and patinaed Shou SugiBan siding, allowing them to integrate quietly into the surrounding landscape, and to visually complete the natural ridgeline. Despite their smaller size, these homes are richly appointed with amazing, organically inspired contemporary details that work to seamlessly blend their interior and exterior living spaces. The simple, yet elegant interior palette includes slate floors, T&G ash ceilings and walls, ribbed glass handrails, and stone or oxidized metal fireplace surrounds.

Large kitchen renovation designed to maximize the view and entertaining space. Marble backsplash, quartzite countertops, farmhouse sink, a spacious island and custom cabinetry create a bright and airy space for gatherings of any size.

Источник вдохновения для домашнего уюта: угловая кухня-гостиная среднего размера в современном стиле с полом из керамогранита, серым полом, сводчатым потолком, врезной мойкой, плоскими фасадами, фасадами цвета дерева среднего тона, столешницей из кварцевого агломерата, белым фартуком, фартуком из мрамора, техникой из нержавеющей стали, островом и серой столешницей

With a striking, bold design that's both sleek and warm, this modern rustic black kitchen is a beautiful example of the best of both worlds.
When our client from Wendover approached us to re-design their kitchen, they wanted something sleek and sophisticated but also comfortable and warm. We knew just what to do — design and build a contemporary yet cosy kitchen.
This space is about clean, sleek lines. We've chosen Hacker Systemat cabinetry — sleek and sophisticated — in the colours Black and Oak. A touch of warm wood enhances the black units in the form of oak shelves and backsplash. The wooden accents also perfectly match the exposed ceiling trusses, creating a cohesive space.
This modern, inviting space opens up to the garden through glass folding doors, allowing a seamless transition between indoors and out. The area has ample lighting from the garden coming through the glass doors, while the under-cabinet lighting adds to the overall ambience.
The island is built with two types of worksurface: Dekton Laurent (a striking dark surface with gold veins) for cooking and Corian Designer White for eating. Lastly, the space is furnished with black Siemens appliances, which fit perfectly into the dark colour palette of the space.

This LVP driftwood-inspired design balances overcast grey hues with subtle taupes. A smooth, calming style with a neutral undertone that works with all types of decor. With the Modin Collection, we have raised the bar on luxury vinyl plank. The result is a new standard in resilient flooring. Modin offers true embossed in register texture, a low sheen level, a rigid SPC core, an industry-leading wear layer, and so much more.

Идея дизайна: огромная угловая кухня-гостиная в современном стиле с плоскими фасадами, темными деревянными фасадами, мраморной столешницей, белым фартуком, фартуком из кварцевого агломерата, техникой из нержавеющей стали, полом из керамогранита, островом, серой столешницей и сводчатым потолком

Architecture intérieure d'un appartement situé au dernier étage d'un bâtiment neuf dans un quartier résidentiel. Le Studio Catoir a créé un espace élégant et représentatif avec un soin tout particulier porté aux choix des différents matériaux naturels, marbre, bois, onyx et à leur mise en oeuvre par des artisans chevronnés italiens. La cuisine ouverte avec son étagère monumentale en marbre et son ilôt en miroir sont les pièces centrales autour desquelles s'articulent l'espace de vie. La lumière, la fluidité des espaces, les grandes ouvertures vers la terrasse, les jeux de reflets et les couleurs délicates donnent vie à un intérieur sensoriel, aérien et serein.
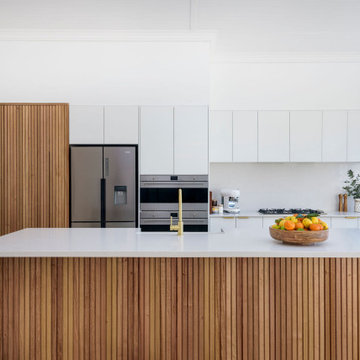
Стильный дизайн: огромная кухня в современном стиле с обеденным столом, с полувстраиваемой мойкой (с передним бортиком), белыми фасадами, столешницей из кварцевого агломерата, техникой из нержавеющей стали, полом из керамической плитки, островом, белой столешницей, сводчатым потолком, белым фартуком и фартуком из кварцевого агломерата - последний тренд
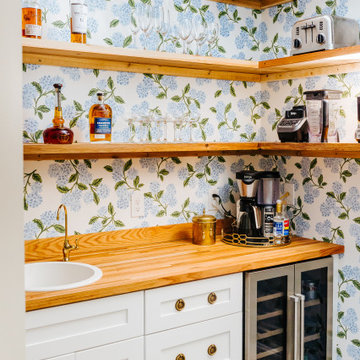
We absolutely love the final outcome of this beautiful kitchen remodel in Roswell. Her style is a blend of Southern and Grandmillenial.
На фото: большая параллельная кухня в современном стиле с с полувстраиваемой мойкой (с передним бортиком), фасадами в стиле шейкер, белыми фасадами, столешницей из кварцевого агломерата, белым фартуком, фартуком из мрамора, техникой из нержавеющей стали, светлым паркетным полом, островом, коричневым полом, белой столешницей и сводчатым потолком
На фото: большая параллельная кухня в современном стиле с с полувстраиваемой мойкой (с передним бортиком), фасадами в стиле шейкер, белыми фасадами, столешницей из кварцевого агломерата, белым фартуком, фартуком из мрамора, техникой из нержавеющей стали, светлым паркетным полом, островом, коричневым полом, белой столешницей и сводчатым потолком
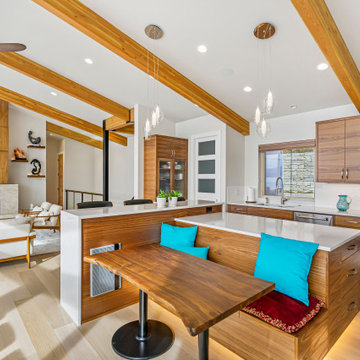
Источник вдохновения для домашнего уюта: угловая кухня-гостиная в современном стиле с врезной мойкой, плоскими фасадами, фасадами цвета дерева среднего тона, белым фартуком, техникой из нержавеющей стали, светлым паркетным полом, островом, бежевым полом, белой столешницей, балками на потолке, сводчатым потолком и мойкой у окна
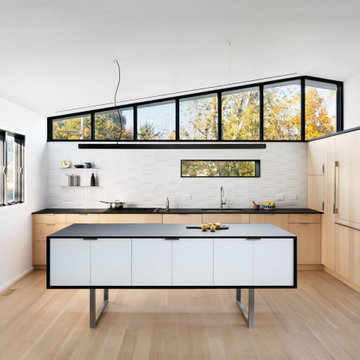
Стильный дизайн: кухня в современном стиле с врезной мойкой, плоскими фасадами, светлыми деревянными фасадами, столешницей из ламината, белым фартуком, фартуком из керамической плитки, черной техникой, светлым паркетным полом, островом, черной столешницей и сводчатым потолком - последний тренд
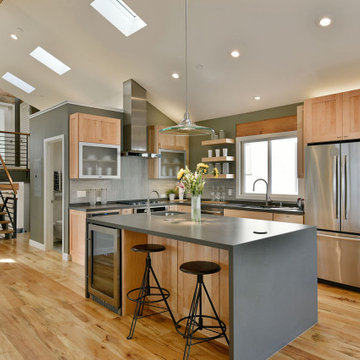
Стильный дизайн: угловая кухня в современном стиле с врезной мойкой, фасадами в стиле шейкер, фасадами цвета дерева среднего тона, серым фартуком, техникой из нержавеющей стали, паркетным полом среднего тона, островом, коричневым полом, серой столешницей и сводчатым потолком - последний тренд

Идея дизайна: параллельная кухня-гостиная в современном стиле с врезной мойкой, плоскими фасадами, белыми фасадами, техникой из нержавеющей стали, паркетным полом среднего тона, островом, коричневым полом, белой столешницей, балками на потолке, потолком из вагонки и сводчатым потолком

Идея дизайна: параллельная кухня в современном стиле с плоскими фасадами, фасадами цвета дерева среднего тона, серым фартуком, островом, серым полом, белой столешницей, сводчатым потолком и врезной мойкой
Кухня в современном стиле с сводчатым потолком – фото дизайна интерьера
1