Светлая кухня с сводчатым потолком – фото дизайна интерьера
Сортировать:
Бюджет
Сортировать:Популярное за сегодня
1 - 20 из 50 фото
1 из 3
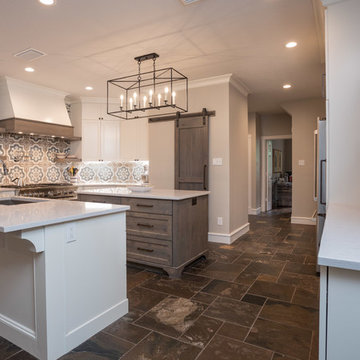
Cabinets and woodwork custom built by Texas Direct Cabinets LLC in conjunction with C Ron Inman Construction LLC general contracting.
Пример оригинального дизайна: большая п-образная, светлая кухня в стиле кантри с кладовкой, врезной мойкой, фасадами в стиле шейкер, белыми фасадами, столешницей из кварцевого агломерата, разноцветным фартуком, фартуком из плитки мозаики, техникой из нержавеющей стали, полом из цементной плитки, островом, белой столешницей и сводчатым потолком
Пример оригинального дизайна: большая п-образная, светлая кухня в стиле кантри с кладовкой, врезной мойкой, фасадами в стиле шейкер, белыми фасадами, столешницей из кварцевого агломерата, разноцветным фартуком, фартуком из плитки мозаики, техникой из нержавеющей стали, полом из цементной плитки, островом, белой столешницей и сводчатым потолком
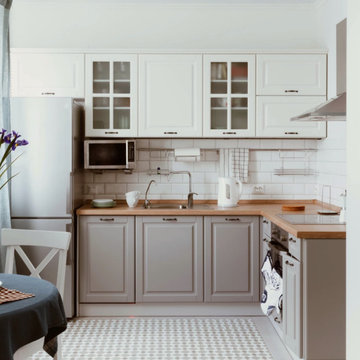
На фото: угловая, светлая, серо-белая кухня среднего размера в современном стиле с кладовкой, одинарной мойкой, фасадами в стиле шейкер, белыми фасадами, деревянной столешницей, белым фартуком, фартуком из плитки кабанчик, коричневой столешницей и сводчатым потолком без острова с
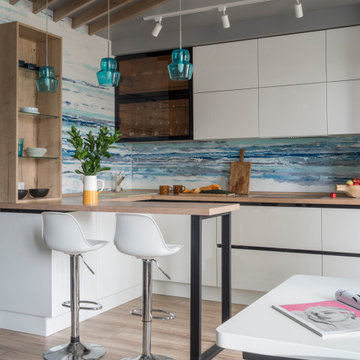
Свежая идея для дизайна: п-образная, светлая кухня в современном стиле с плоскими фасадами, белыми фасадами, деревянной столешницей, синим фартуком, светлым паркетным полом, полуостровом, бежевым полом, бежевой столешницей, балками на потолке и сводчатым потолком - отличное фото интерьера

The existing U-shaped kitchen was tucked away in a small corner while the dining table was swimming in a room much too large for its size. The client’s needs and the architecture of the home made it apparent that the perfect design solution for the home was to swap the spaces.
The homeowners entertain frequently and wanted the new layout to accommodate a lot of counter seating, a bar/buffet for serving hors d’oeuvres, an island with prep sink, and all new appliances. They had a strong preference that the hood be a focal point and wanted to go beyond a typical white color scheme even though they wanted white cabinets.
While moving the kitchen to the dining space gave us a generous amount of real estate to work with, two of the exterior walls are occupied with full-height glass creating a challenge how best to fulfill their wish list. We used one available wall for the needed tall appliances, taking advantage of its height to create the hood as a focal point. We opted for both a peninsula and island instead of one large island in order to maximize the seating requirements and create a barrier when entertaining so guests do not flow directly into the work area of the kitchen. This also made it possible to add a second sink as requested. Lastly, the peninsula sets up a well-defined path to the new dining room without feeling like you are walking through the kitchen. We used the remaining fourth wall for the bar/buffet.
Black cabinetry adds strong contrast in several areas of the new kitchen. Wire mesh wall cabinet doors at the bar and gold accents on the hardware, light fixtures, faucets and furniture add further drama to the concept. The focal point is definitely the black hood, looking both dramatic and cohesive at the same time.

This open floor kitchen has a mixture of Concrete Counter tops as well as Marble. The range hood is made of a custom plaster. The T&G ceiling with accents of Steel make this room cozy and elegant. The floors were 8 inch planks imported from Europe.

Источник вдохновения для домашнего уюта: п-образная, светлая кухня в стиле кантри с врезной мойкой, фасадами с утопленной филенкой, белыми фасадами, белым фартуком, фартуком из каменной плиты, техникой под мебельный фасад, темным паркетным полом, островом, коричневым полом, черной столешницей, балками на потолке и сводчатым потолком

A modern Australian design with finishes that change over time. Connecting the bushland to the home with colour and texture.
Пример оригинального дизайна: большая параллельная, светлая кухня-гостиная в современном стиле с двойной мойкой, плоскими фасадами, светлыми деревянными фасадами, столешницей из бетона, белым фартуком, фартуком из керамогранитной плитки, черной техникой, светлым паркетным полом, островом, бежевым полом, серой столешницей и сводчатым потолком
Пример оригинального дизайна: большая параллельная, светлая кухня-гостиная в современном стиле с двойной мойкой, плоскими фасадами, светлыми деревянными фасадами, столешницей из бетона, белым фартуком, фартуком из керамогранитной плитки, черной техникой, светлым паркетным полом, островом, бежевым полом, серой столешницей и сводчатым потолком
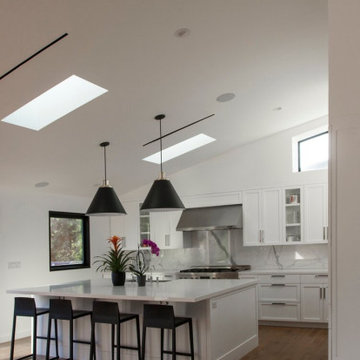
This kitchen is airy and light. Vaulted ceilings open the space and custom cabinetry with quartz countertops create a sleek and clean environment.
Источник вдохновения для домашнего уюта: угловая, светлая кухня среднего размера, в белых тонах с отделкой деревом в стиле модернизм с обеденным столом, фасадами в стиле шейкер, белыми фасадами, столешницей из кварцита, белым фартуком, фартуком из кварцевого агломерата, техникой из нержавеющей стали, островом, коричневым полом, белой столешницей и сводчатым потолком
Источник вдохновения для домашнего уюта: угловая, светлая кухня среднего размера, в белых тонах с отделкой деревом в стиле модернизм с обеденным столом, фасадами в стиле шейкер, белыми фасадами, столешницей из кварцита, белым фартуком, фартуком из кварцевого агломерата, техникой из нержавеющей стали, островом, коричневым полом, белой столешницей и сводчатым потолком
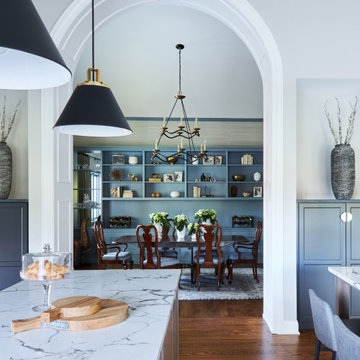
Download our free ebook, Creating the Ideal Kitchen. DOWNLOAD NOW
The homeowner and his wife had lived in this beautiful townhome in Oak Brook overlooking a small lake for over 13 years. The home is open and airy with vaulted ceilings and full of mementos from world adventures through the years, including to Cambodia, home of their much-adored sponsored daughter. The home, full of love and memories was host to a growing extended family of children and grandchildren. This was THE place. When the homeowner’s wife passed away suddenly and unexpectedly, he became determined to create a space that would continue to welcome and host his family and the many wonderful family memories that lay ahead but with an eye towards functionality.
We started out by evaluating how the space would be used. Cooking and watching sports were key factors. So, we shuffled the current dining table into a rarely used living room whereby enlarging the kitchen. The kitchen now houses two large islands – one for prep and the other for seating and buffet space. We removed the wall between kitchen and family room to encourage interaction during family gatherings and of course a clear view to the game on TV. We also removed a dropped ceiling in the kitchen, and wow, what a difference.
Next, we added some drama with a large arch between kitchen and dining room creating a stunning architectural feature between those two spaces. This arch echoes the shape of the large arch at the front door of the townhome, providing drama and significance to the space. The kitchen itself is large but does not have much wall space, which is a common challenge when removing walls. We added a bit more by resizing the double French doors to a balcony at the side of the house which is now just a single door. This gave more breathing room to the range wall and large stone hood but still provides access and light.
We chose a neutral pallet of black, white, and white oak, with punches of blue at the counter stools in the kitchen. The cabinetry features a white shaker door at the perimeter for a crisp outline. Countertops and custom hood are black Caesarstone, and the islands are a soft white oak adding contrast and warmth. Two large built ins between the kitchen and dining room function as pantry space as well as area to display flowers or seasonal decorations.
We repeated the blue in the dining room where we added a fresh coat of paint to the existing built ins, along with painted wainscot paneling. Above the wainscot is a neutral grass cloth wallpaper which provides a lovely backdrop for a wall of important mementos and artifacts. The dining room table and chairs were refinished and re-upholstered, and a new rug and window treatments complete the space. The room now feels ready to host more formal gatherings or can function as a quiet spot to enjoy a cup of morning coffee.
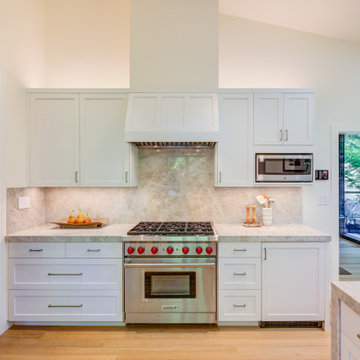
The old Kitchen had natural wood cabinets that extended to the ceiling and dark stone countertops. Kitchen remodel within the existing 12′ x 13′ footprint.
By vaulting the ceilings, neutralizing the palette and upgrading the kitchenware, we brought in more depth and light to this space. These elements along with the custom-made cabinetry make the space feel much larger and lighter.
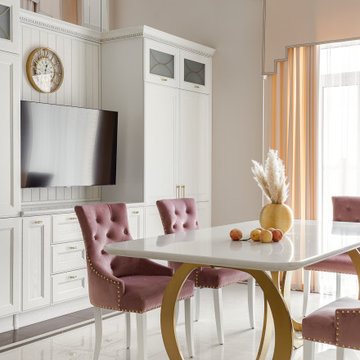
Пример оригинального дизайна: огромная п-образная, светлая кухня-гостиная в белых тонах с отделкой деревом в классическом стиле с врезной мойкой, фасадами с утопленной филенкой, белыми фасадами, столешницей из кварцевого агломерата, розовым фартуком, фартуком из плитки мозаики, техникой из нержавеющей стали, паркетным полом среднего тона, коричневым полом, белой столешницей и сводчатым потолком без острова
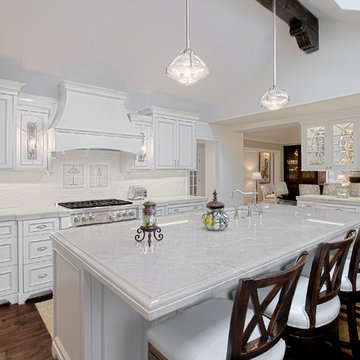
Transitional style white kitchen has quartzite countertops and pass through wall of cabinets. Upper cabinets have glass doors on front and back with LED lights.
Norman Sizemore- Photographer
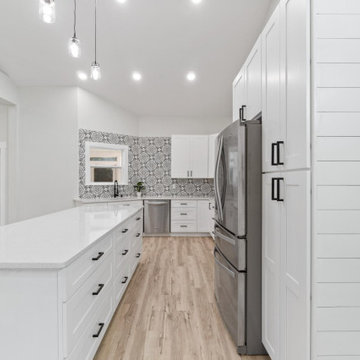
Стильный дизайн: огромная угловая, светлая, серо-белая кухня в стиле ретро с обеденным столом, белыми фасадами, столешницей из кварцевого агломерата, разноцветным фартуком, фартуком из керамогранитной плитки, техникой из нержавеющей стали, островом, бежевым полом, белой столешницей, сводчатым потолком, врезной мойкой, фасадами в стиле шейкер и полом из винила - последний тренд
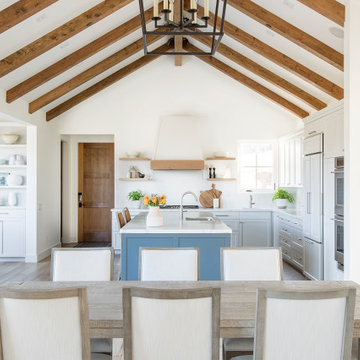
Kitchen
На фото: большая угловая, светлая кухня в современном стиле с обеденным столом, врезной мойкой, фасадами в стиле шейкер, столешницей из кварцевого агломерата, белым фартуком, фартуком из керамической плитки, техникой под мебельный фасад, светлым паркетным полом, островом, коричневым полом, белой столешницей и сводчатым потолком с
На фото: большая угловая, светлая кухня в современном стиле с обеденным столом, врезной мойкой, фасадами в стиле шейкер, столешницей из кварцевого агломерата, белым фартуком, фартуком из керамической плитки, техникой под мебельный фасад, светлым паркетным полом, островом, коричневым полом, белой столешницей и сводчатым потолком с
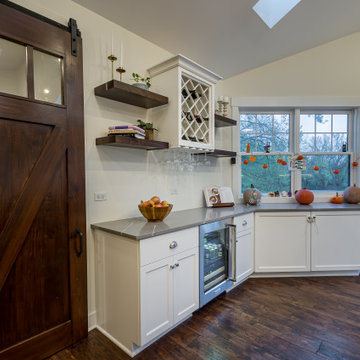
Стильный дизайн: большая п-образная, светлая кухня в белых тонах с отделкой деревом в стиле кантри с обеденным столом, двойной мойкой, фасадами с выступающей филенкой, белыми фасадами, деревянной столешницей, белым фартуком, фартуком из керамической плитки, техникой из нержавеющей стали, полом из бамбука, островом, коричневым полом, коричневой столешницей и сводчатым потолком - последний тренд
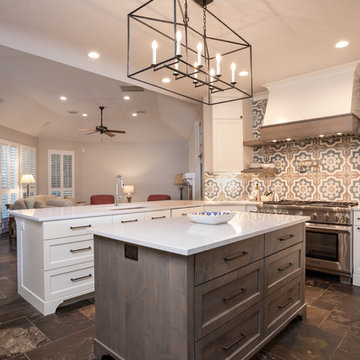
Cabinets and woodwork custom built by Texas Direct Cabinets LLC in conjunction with C Ron Inman Construction LLC general contracting.
Идея дизайна: большая п-образная, светлая кухня в стиле кантри с кладовкой, врезной мойкой, фасадами в стиле шейкер, белыми фасадами, столешницей из кварцевого агломерата, разноцветным фартуком, фартуком из плитки мозаики, техникой из нержавеющей стали, полом из цементной плитки, островом, белой столешницей и сводчатым потолком
Идея дизайна: большая п-образная, светлая кухня в стиле кантри с кладовкой, врезной мойкой, фасадами в стиле шейкер, белыми фасадами, столешницей из кварцевого агломерата, разноцветным фартуком, фартуком из плитки мозаики, техникой из нержавеющей стали, полом из цементной плитки, островом, белой столешницей и сводчатым потолком
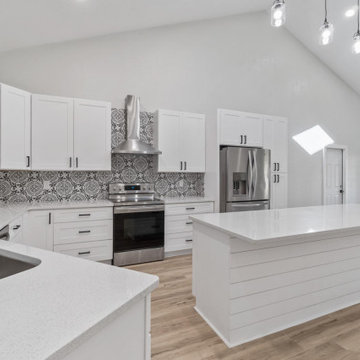
На фото: огромная угловая, светлая, серо-белая кухня в стиле ретро с обеденным столом, белыми фасадами, столешницей из кварцевого агломерата, разноцветным фартуком, фартуком из керамогранитной плитки, техникой из нержавеющей стали, островом, бежевым полом, белой столешницей, сводчатым потолком, врезной мойкой, фасадами в стиле шейкер и полом из винила с
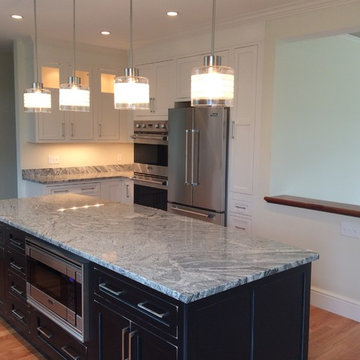
На фото: большая п-образная, светлая кухня в белых тонах с отделкой деревом в стиле неоклассика (современная классика) с кладовкой, одинарной мойкой, фасадами в стиле шейкер, белыми фасадами, столешницей из кварцевого агломерата, техникой из нержавеющей стали, светлым паркетным полом, островом, коричневым полом, серой столешницей и сводчатым потолком с
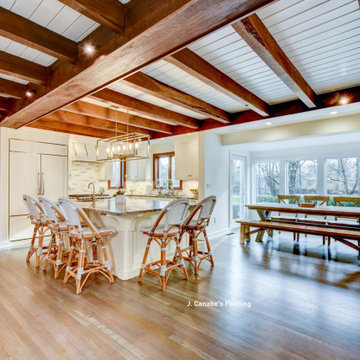
This elegant kitchen has a very soothing tonal look and feel. The exposed beams give the pop that it needs.
Photo credit www.digitaltourhost.com
На фото: светлая кухня в современном стиле с обеденным столом, белыми фасадами, гранитной столешницей, белым фартуком, фартуком из керамогранитной плитки, техникой под мебельный фасад, островом, разноцветной столешницей, врезной мойкой, светлым паркетным полом, бежевым полом и сводчатым потолком с
На фото: светлая кухня в современном стиле с обеденным столом, белыми фасадами, гранитной столешницей, белым фартуком, фартуком из керамогранитной плитки, техникой под мебельный фасад, островом, разноцветной столешницей, врезной мойкой, светлым паркетным полом, бежевым полом и сводчатым потолком с
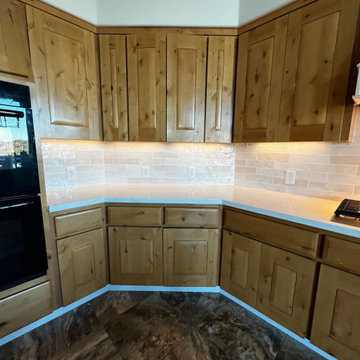
Before and after of this beautiful kitchen backsplash. We also install the vent hood above the stove.
Идея дизайна: п-образная, светлая кухня среднего размера, в белых тонах с отделкой деревом в стиле кантри с кладовкой, плоскими фасадами, светлыми деревянными фасадами, столешницей из кварцевого агломерата, белым фартуком, фартуком из плитки кабанчик, черной техникой, полом из винила, черным полом, белой столешницей и сводчатым потолком без острова
Идея дизайна: п-образная, светлая кухня среднего размера, в белых тонах с отделкой деревом в стиле кантри с кладовкой, плоскими фасадами, светлыми деревянными фасадами, столешницей из кварцевого агломерата, белым фартуком, фартуком из плитки кабанчик, черной техникой, полом из винила, черным полом, белой столешницей и сводчатым потолком без острова
Светлая кухня с сводчатым потолком – фото дизайна интерьера
1