Кухня с светлыми деревянными фасадами и бетонным полом – фото дизайна интерьера
Сортировать:
Бюджет
Сортировать:Популярное за сегодня
161 - 180 из 3 042 фото
1 из 3
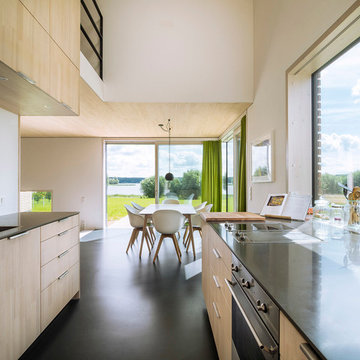
Пример оригинального дизайна: большая параллельная кухня в современном стиле с обеденным столом, плоскими фасадами, светлыми деревянными фасадами, техникой из нержавеющей стали, накладной мойкой, белым фартуком, бетонным полом и черным полом без острова
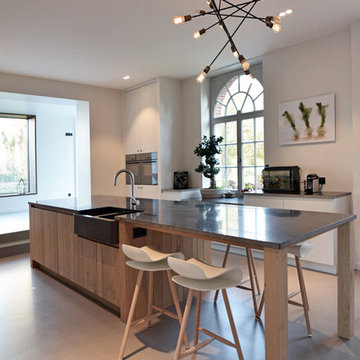
Cuisine en Chêne
Chaises de bar KRISTALLIA
Lustre SCHWUNG
Plan de travail PIERRE BLEUE du HAINAUT
Источник вдохновения для домашнего уюта: большая параллельная кухня в современном стиле с с полувстраиваемой мойкой (с передним бортиком), островом, техникой под мебельный фасад, обеденным столом, фасадами с декоративным кантом, светлыми деревянными фасадами, гранитной столешницей, черным фартуком, фартуком из терракотовой плитки и бетонным полом
Источник вдохновения для домашнего уюта: большая параллельная кухня в современном стиле с с полувстраиваемой мойкой (с передним бортиком), островом, техникой под мебельный фасад, обеденным столом, фасадами с декоративным кантом, светлыми деревянными фасадами, гранитной столешницей, черным фартуком, фартуком из терракотовой плитки и бетонным полом
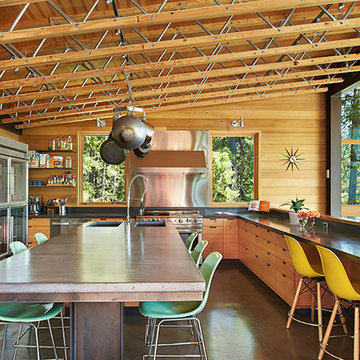
Ben Benschinder
Источник вдохновения для домашнего уюта: большая п-образная кухня в стиле лофт с врезной мойкой, плоскими фасадами, светлыми деревянными фасадами, столешницей из бетона, техникой из нержавеющей стали, бетонным полом и островом
Источник вдохновения для домашнего уюта: большая п-образная кухня в стиле лофт с врезной мойкой, плоскими фасадами, светлыми деревянными фасадами, столешницей из бетона, техникой из нержавеющей стали, бетонным полом и островом

Photography by Braden Gunem
Project by Studio H:T principal in charge Brad Tomecek (now with Tomecek Studio Architecture). This project questions the need for excessive space and challenges occupants to be efficient. Two shipping containers saddlebag a taller common space that connects local rock outcroppings to the expansive mountain ridge views. The containers house sleeping and work functions while the center space provides entry, dining, living and a loft above. The loft deck invites easy camping as the platform bed rolls between interior and exterior. The project is planned to be off-the-grid using solar orientation, passive cooling, green roofs, pellet stove heating and photovoltaics to create electricity.
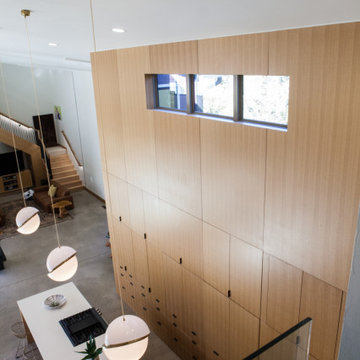
Fully integrated kitchen with hidden access to walk through pantry. 18' high ceilings with 16' length of cabinetry
Источник вдохновения для домашнего уюта: большая прямая кухня в стиле модернизм с обеденным столом, врезной мойкой, плоскими фасадами, светлыми деревянными фасадами, столешницей из кварцевого агломерата, техникой из нержавеющей стали, бетонным полом, островом, серым полом и белой столешницей
Источник вдохновения для домашнего уюта: большая прямая кухня в стиле модернизм с обеденным столом, врезной мойкой, плоскими фасадами, светлыми деревянными фасадами, столешницей из кварцевого агломерата, техникой из нержавеющей стали, бетонным полом, островом, серым полом и белой столешницей
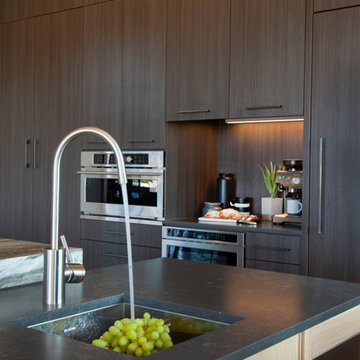
Photos: Ed Gohlich
Пример оригинального дизайна: большая кухня в стиле модернизм с кладовкой, врезной мойкой, плоскими фасадами, светлыми деревянными фасадами, столешницей из кварцевого агломерата, техникой под мебельный фасад, бетонным полом, островом, серым полом и разноцветной столешницей
Пример оригинального дизайна: большая кухня в стиле модернизм с кладовкой, врезной мойкой, плоскими фасадами, светлыми деревянными фасадами, столешницей из кварцевого агломерата, техникой под мебельный фасад, бетонным полом, островом, серым полом и разноцветной столешницей
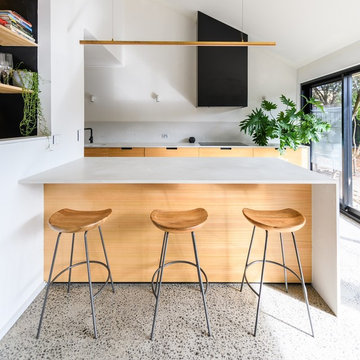
Shortlisted as a finalist of KBDI Awards 2019 in the category of Large Kitchens- Victoria, this beautiful kitchen showcases the stylish industrial black and the warmth of timber with a ply reveal.
The colour scheme worked extremely well against the grey aggregate concrete floor, and the unique custom rangehood box showcased the angles of the ceiling to add drama.
Keeping the island clear of appliances or a sink allows it to be utilised in many ways and the thinner 20mm profile of the stone gives it a very minimalist, contemporary feel.
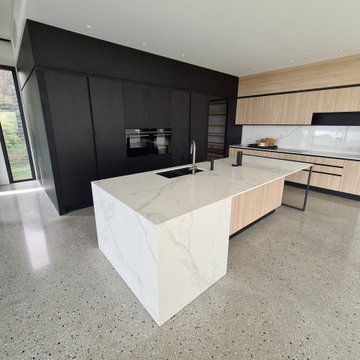
GALAXY-Polished Concrete Floor in Semi Gloss sheen finish with Full Stone exposure revealing the customized selection of pebbles & stones within the 32 MPa concrete slab. Customizing your concrete is done prior to pouring concrete with Pre Mix Concrete supplier
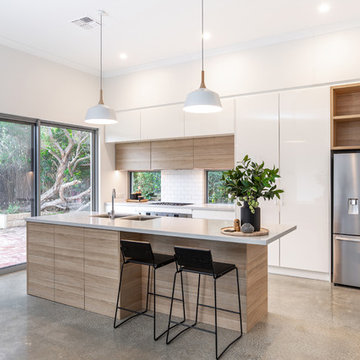
Art Department Creative
На фото: параллельная кухня среднего размера в современном стиле с кладовкой, врезной мойкой, плоскими фасадами, светлыми деревянными фасадами, столешницей из кварцевого агломерата, белым фартуком, фартуком из плитки кабанчик, техникой из нержавеющей стали, бетонным полом, островом, серым полом и серой столешницей с
На фото: параллельная кухня среднего размера в современном стиле с кладовкой, врезной мойкой, плоскими фасадами, светлыми деревянными фасадами, столешницей из кварцевого агломерата, белым фартуком, фартуком из плитки кабанчик, техникой из нержавеющей стали, бетонным полом, островом, серым полом и серой столешницей с
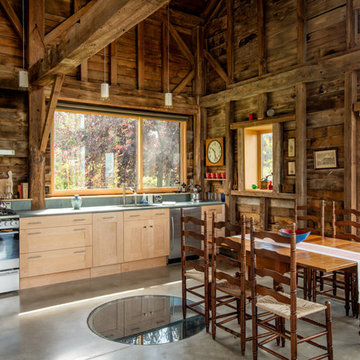
Photography by Bob Schatz
На фото: прямая кухня в стиле кантри с обеденным столом, одинарной мойкой, фасадами в стиле шейкер, светлыми деревянными фасадами, техникой из нержавеющей стали, бетонным полом и окном без острова
На фото: прямая кухня в стиле кантри с обеденным столом, одинарной мойкой, фасадами в стиле шейкер, светлыми деревянными фасадами, техникой из нержавеющей стали, бетонным полом и окном без острова
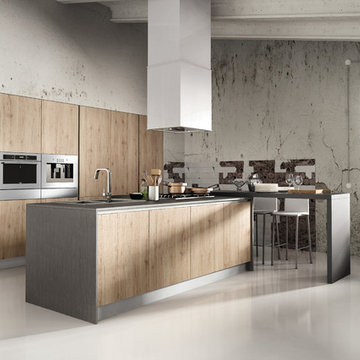
Despite it shows itself with simplicity and pure linearity, the peculiarities of Simplicia are multiple and all determinants, to reveal an immense creative character. A constructive modularity of remarkable compositional flexibility allows customizations of great aesthetic functional innovation, thanks to the strong contribution of a targeted range of colors: matte finish doors with ABS edging to match the color CONFETTO, SABBIA, CANAPA, LAVAGNA and wood finishes TABACCO, CENERE, OLMO, DAMA, CONCHIGLIA, LONDRA and NATURALE with pore synchronized. To theseare added also a complete set of attachments multi-purpose, together with electric appliances and hoods of high technology.
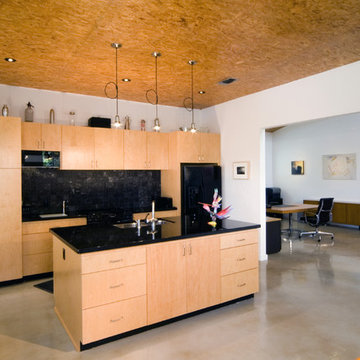
Minimalist style kitchen with flat panel cabinets. Counters and appliances all black for a sleek, modern look. G. Lyon Photography
На фото: прямая кухня в стиле модернизм с кладовкой, врезной мойкой, плоскими фасадами, светлыми деревянными фасадами, черным фартуком, черной техникой, бетонным полом и островом с
На фото: прямая кухня в стиле модернизм с кладовкой, врезной мойкой, плоскими фасадами, светлыми деревянными фасадами, черным фартуком, черной техникой, бетонным полом и островом с
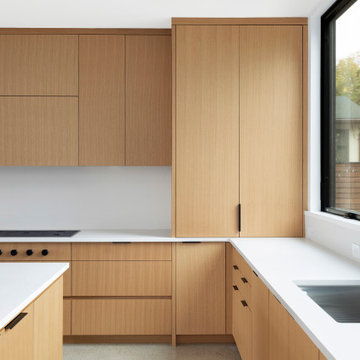
Стильный дизайн: угловая кухня в стиле модернизм с обеденным столом, врезной мойкой, плоскими фасадами, светлыми деревянными фасадами, столешницей из кварцевого агломерата, белым фартуком, фартуком из кварцевого агломерата, техникой под мебельный фасад, бетонным полом, островом, серым полом и белой столешницей - последний тренд
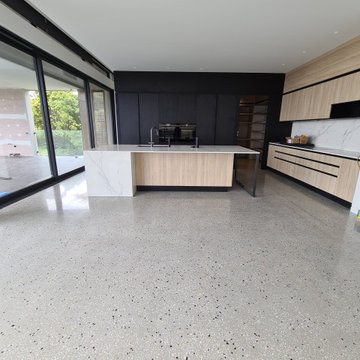
GALAXY-Polished Concrete Floor in Semi Gloss sheen finish with Full Stone exposure revealing the customized selection of pebbles & stones within the 32 MPa concrete slab. Customizing your concrete is done prior to pouring concrete with Pre Mix Concrete supplier
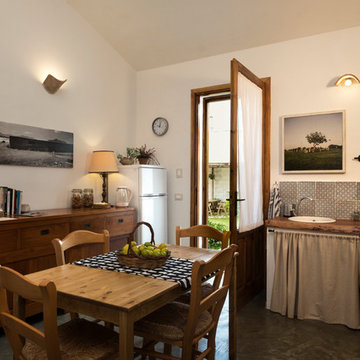
Fotografie di Giacomo D'Aguanno
Идея дизайна: маленькая прямая кухня в средиземноморском стиле с обеденным столом, накладной мойкой, светлыми деревянными фасадами, деревянной столешницей, синим фартуком, фартуком из керамической плитки, бетонным полом, серым полом и коричневой столешницей без острова для на участке и в саду
Идея дизайна: маленькая прямая кухня в средиземноморском стиле с обеденным столом, накладной мойкой, светлыми деревянными фасадами, деревянной столешницей, синим фартуком, фартуком из керамической плитки, бетонным полом, серым полом и коричневой столешницей без острова для на участке и в саду
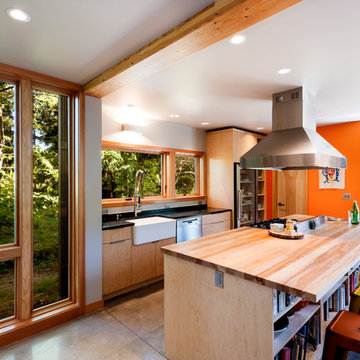
Container House Kitchen
На фото: маленькая прямая кухня в скандинавском стиле с обеденным столом, с полувстраиваемой мойкой (с передним бортиком), плоскими фасадами, светлыми деревянными фасадами, деревянной столешницей, бетонным полом, островом, серым полом и бежевой столешницей для на участке и в саду
На фото: маленькая прямая кухня в скандинавском стиле с обеденным столом, с полувстраиваемой мойкой (с передним бортиком), плоскими фасадами, светлыми деревянными фасадами, деревянной столешницей, бетонным полом, островом, серым полом и бежевой столешницей для на участке и в саду
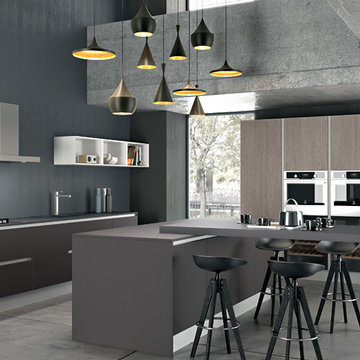
Пример оригинального дизайна: большая прямая кухня-гостиная в современном стиле с плоскими фасадами, светлыми деревянными фасадами, техникой из нержавеющей стали, бетонным полом, островом, серым полом, столешницей из кварцевого агломерата и серой столешницей

Open concept kitchen with custom maple cabinetry and numerous storage features, plus wide walkways for easy access. This is a custom home designed and built by Meadowlark Design + Build.
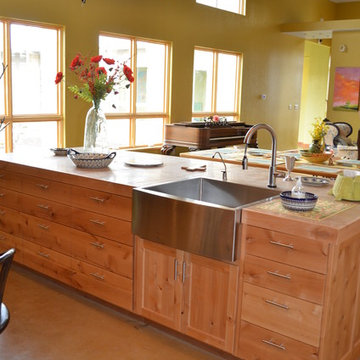
Источник вдохновения для домашнего уюта: угловая кухня с плоскими фасадами, светлыми деревянными фасадами, техникой из нержавеющей стали, бетонным полом и островом
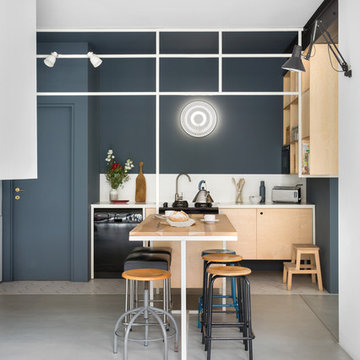
Photography: @angelitabonetti / @monadvisual
Styling: @alessandrachiarelli
Источник вдохновения для домашнего уюта: прямая кухня-гостиная в современном стиле с открытыми фасадами, светлыми деревянными фасадами, белым фартуком, черной техникой, бетонным полом и серым полом
Источник вдохновения для домашнего уюта: прямая кухня-гостиная в современном стиле с открытыми фасадами, светлыми деревянными фасадами, белым фартуком, черной техникой, бетонным полом и серым полом
Кухня с светлыми деревянными фасадами и бетонным полом – фото дизайна интерьера
9