Кухня с светлыми деревянными фасадами и бетонным полом – фото дизайна интерьера
Сортировать:
Бюджет
Сортировать:Популярное за сегодня
1 - 20 из 3 042 фото
1 из 3

Weather House is a bespoke home for a young, nature-loving family on a quintessentially compact Northcote block.
Our clients Claire and Brent cherished the character of their century-old worker's cottage but required more considered space and flexibility in their home. Claire and Brent are camping enthusiasts, and in response their house is a love letter to the outdoors: a rich, durable environment infused with the grounded ambience of being in nature.
From the street, the dark cladding of the sensitive rear extension echoes the existing cottage!s roofline, becoming a subtle shadow of the original house in both form and tone. As you move through the home, the double-height extension invites the climate and native landscaping inside at every turn. The light-bathed lounge, dining room and kitchen are anchored around, and seamlessly connected to, a versatile outdoor living area. A double-sided fireplace embedded into the house’s rear wall brings warmth and ambience to the lounge, and inspires a campfire atmosphere in the back yard.
Championing tactility and durability, the material palette features polished concrete floors, blackbutt timber joinery and concrete brick walls. Peach and sage tones are employed as accents throughout the lower level, and amplified upstairs where sage forms the tonal base for the moody main bedroom. An adjacent private deck creates an additional tether to the outdoors, and houses planters and trellises that will decorate the home’s exterior with greenery.
From the tactile and textured finishes of the interior to the surrounding Australian native garden that you just want to touch, the house encapsulates the feeling of being part of the outdoors; like Claire and Brent are camping at home. It is a tribute to Mother Nature, Weather House’s muse.

ADU Kitchen with custom cabinetry and large island.
Источник вдохновения для домашнего уюта: маленькая кухня в современном стиле с обеденным столом, врезной мойкой, плоскими фасадами, светлыми деревянными фасадами, столешницей из кварцевого агломерата, серым фартуком, фартуком из керамической плитки, техникой из нержавеющей стали, бетонным полом, полуостровом, серым полом и серой столешницей для на участке и в саду
Источник вдохновения для домашнего уюта: маленькая кухня в современном стиле с обеденным столом, врезной мойкой, плоскими фасадами, светлыми деревянными фасадами, столешницей из кварцевого агломерата, серым фартуком, фартуком из керамической плитки, техникой из нержавеющей стали, бетонным полом, полуостровом, серым полом и серой столешницей для на участке и в саду

На фото: параллельная кухня среднего размера в стиле модернизм с обеденным столом, врезной мойкой, плоскими фасадами, светлыми деревянными фасадами, столешницей из акрилового камня, белым фартуком, фартуком из цементной плитки, техникой из нержавеющей стали, бетонным полом, островом, серым полом и белой столешницей

На фото: п-образная кухня в восточном стиле с врезной мойкой, плоскими фасадами, светлыми деревянными фасадами, деревянной столешницей, белым фартуком, техникой из нержавеющей стали, бетонным полом, серым полом и коричневой столешницей без острова

Design: Poppy Interiors // Photo: Erich Wilhelm Zander
Пример оригинального дизайна: маленькая прямая кухня в стиле рустика с обеденным столом, с полувстраиваемой мойкой (с передним бортиком), фасадами с утопленной филенкой, светлыми деревянными фасадами, зеленым фартуком, фартуком из керамической плитки, техникой из нержавеющей стали, бетонным полом, серым полом и белой столешницей без острова для на участке и в саду
Пример оригинального дизайна: маленькая прямая кухня в стиле рустика с обеденным столом, с полувстраиваемой мойкой (с передним бортиком), фасадами с утопленной филенкой, светлыми деревянными фасадами, зеленым фартуком, фартуком из керамической плитки, техникой из нержавеющей стали, бетонным полом, серым полом и белой столешницей без острова для на участке и в саду

Set within the Carlton Square Conservation Area in East London, this two-storey end of terrace period property suffered from a lack of natural light, low ceiling heights and a disconnection to the garden at the rear.
The clients preference for an industrial aesthetic along with an assortment of antique fixtures and fittings acquired over many years were an integral factor whilst forming the brief. Steel windows and polished concrete feature heavily, allowing the enlarged living area to be visually connected to the garden with internal floor finishes continuing externally. Floor to ceiling glazing combined with large skylights help define areas for cooking, eating and reading whilst maintaining a flexible open plan space.
This simple yet detailed project located within a prominent Conservation Area required a considered design approach, with a reduced palette of materials carefully selected in response to the existing building and it’s context.
Photographer: Simon Maxwell

940sf interior and exterior remodel of the rear unit of a duplex. By reorganizing on-site parking and re-positioning openings a greater sense of privacy was created for both units. In addition it provided a new entryway for the rear unit. A modified first floor layout improves natural daylight and connections to new outdoor patios.
(c) Eric Staudenmaier
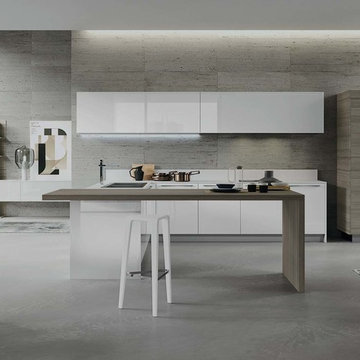
На фото: угловая кухня-гостиная среднего размера в стиле модернизм с врезной мойкой, плоскими фасадами, светлыми деревянными фасадами, столешницей из акрилового камня, техникой из нержавеющей стали, бетонным полом и полуостровом с

the new kitchen features maple cabinetry and steel + slatted wood center island, open to the great room beyond.
jimmy cheng photography
Пример оригинального дизайна: большая п-образная кухня-гостиная в современном стиле с врезной мойкой, плоскими фасадами, светлыми деревянными фасадами, столешницей из кварцевого агломерата, белым фартуком, техникой из нержавеющей стали, бетонным полом и островом
Пример оригинального дизайна: большая п-образная кухня-гостиная в современном стиле с врезной мойкой, плоскими фасадами, светлыми деревянными фасадами, столешницей из кварцевого агломерата, белым фартуком, техникой из нержавеющей стали, бетонным полом и островом

This three story loft development was the harbinger of the
revitalization movement in Downtown Phoenix. With a versatile
layout and industrial finishes, Studio D’s design softened
the space while retaining the commercial essence of the loft.
The design focused primarily on furniture and fixtures with some material selections.
Targeting a high end aesthetic, the design lead was able to
value engineer the budget by mixing custom designed pieces
with retail pieces, concentrating the effort on high impact areas.
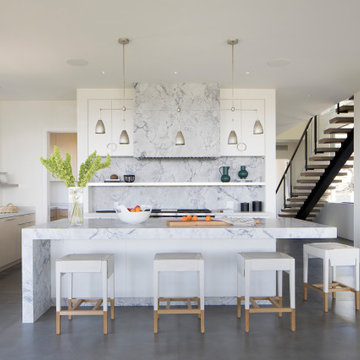
На фото: кухня в стиле модернизм с врезной мойкой, плоскими фасадами, светлыми деревянными фасадами, бетонным полом, островом и серым полом

Photo credit to Kate Turpin Zimmerman
Идея дизайна: большая п-образная кухня в современном стиле с плоскими фасадами, светлыми деревянными фасадами, мраморной столешницей, белым фартуком, фартуком из каменной плиты, техникой под мебельный фасад, бетонным полом, островом, серым полом и белой столешницей
Идея дизайна: большая п-образная кухня в современном стиле с плоскими фасадами, светлыми деревянными фасадами, мраморной столешницей, белым фартуком, фартуком из каменной плиты, техникой под мебельный фасад, бетонным полом, островом, серым полом и белой столешницей

Tony Dailo
Источник вдохновения для домашнего уюта: большая угловая кухня в современном стиле с кладовкой, двойной мойкой, плоскими фасадами, светлыми деревянными фасадами, столешницей из кварцевого агломерата, зеркальным фартуком, черной техникой, бетонным полом, островом, разноцветным полом и белой столешницей
Источник вдохновения для домашнего уюта: большая угловая кухня в современном стиле с кладовкой, двойной мойкой, плоскими фасадами, светлыми деревянными фасадами, столешницей из кварцевого агломерата, зеркальным фартуком, черной техникой, бетонным полом, островом, разноцветным полом и белой столешницей

Photo: Durston Saylor
На фото: маленькая прямая кухня-гостиная в современном стиле с островом, открытыми фасадами, светлыми деревянными фасадами, стеклянной столешницей, фартуком из металлической плитки, техникой из нержавеющей стали и бетонным полом для на участке и в саду с
На фото: маленькая прямая кухня-гостиная в современном стиле с островом, открытыми фасадами, светлыми деревянными фасадами, стеклянной столешницей, фартуком из металлической плитки, техникой из нержавеющей стали и бетонным полом для на участке и в саду с
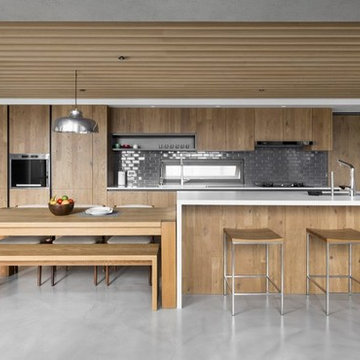
Cuando el elemento madera toma protagonismo en esta cocina.
Resalta el blanco puro de la encimera de la isla donde se encuentra la zona de agua y una zona barra para dos taburetes.
La mesa de 6 personas a diferente nivel que la isla con una zona de banqueta para 3 personas y la otra de 3 sillas.
La zona cocción se dispone en línea junto con el horno y el frigorífico completamente integrado.
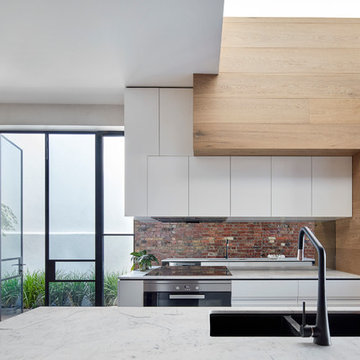
The compact central kitchen location becomes a piece of furniture. Walls clad in the matching timber floorboards continue to cupboard doors complete with integrated fridge. A grey mirrored splashback reflects the texture of the exposed brick walls.
Image by: Jack Lovel Photography
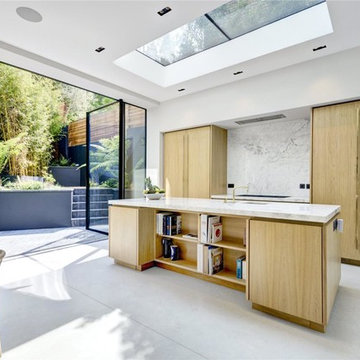
Источник вдохновения для домашнего уюта: параллельная кухня-гостиная в современном стиле с врезной мойкой, плоскими фасадами, светлыми деревянными фасадами, мраморной столешницей, белым фартуком, фартуком из каменной плиты, бетонным полом, островом и серым полом
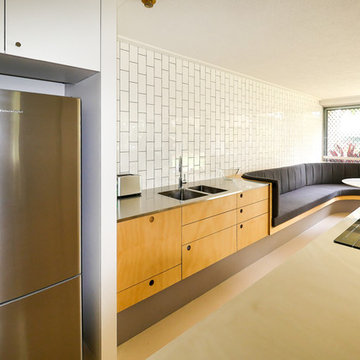
Стильный дизайн: маленькая параллельная кухня в стиле ретро с обеденным столом, монолитной мойкой, плоскими фасадами, светлыми деревянными фасадами, столешницей из нержавеющей стали, фартуком из плитки кабанчик, техникой из нержавеющей стали, бетонным полом и бежевым полом без острова для на участке и в саду - последний тренд

Идея дизайна: большая п-образная кухня-гостиная в стиле кантри с бетонным полом, врезной мойкой, плоскими фасадами, светлыми деревянными фасадами, столешницей из кварцита, белым фартуком, фартуком из кирпича, техникой из нержавеющей стали и полуостровом
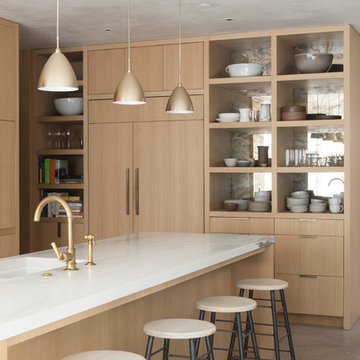
Свежая идея для дизайна: кухня-гостиная в стиле модернизм с плоскими фасадами, светлыми деревянными фасадами, мраморной столешницей, белым фартуком и бетонным полом - отличное фото интерьера
Кухня с светлыми деревянными фасадами и бетонным полом – фото дизайна интерьера
1