Кухня с светлыми деревянными фасадами и бетонным полом – фото дизайна интерьера
Сортировать:
Бюджет
Сортировать:Популярное за сегодня
241 - 260 из 3 045 фото
1 из 3
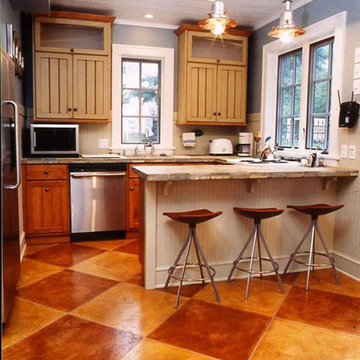
Источник вдохновения для домашнего уюта: маленькая отдельная, угловая кухня в стиле фьюжн с врезной мойкой, фасадами в стиле шейкер, светлыми деревянными фасадами, столешницей из ламината, белым фартуком, фартуком из плитки мозаики, техникой из нержавеющей стали, бетонным полом и полуостровом для на участке и в саду

The brick found in the backsplash and island was chosen for its sympathetic materiality that is forceful enough to blend in with the native steel, while the bold, fine grain Zebra wood cabinetry coincides nicely with the concrete floors without being too ostentatious.
Photo Credit: Mark Woods

Jenn Baker
Пример оригинального дизайна: большая параллельная, светлая кухня-гостиная в стиле лофт с плоскими фасадами, светлыми деревянными фасадами, мраморной столешницей, белым фартуком, фартуком из дерева, бетонным полом, островом, черной техникой и серым полом
Пример оригинального дизайна: большая параллельная, светлая кухня-гостиная в стиле лофт с плоскими фасадами, светлыми деревянными фасадами, мраморной столешницей, белым фартуком, фартуком из дерева, бетонным полом, островом, черной техникой и серым полом

See https://blackandmilk.co.uk/interior-design-portfolio/ for more details.
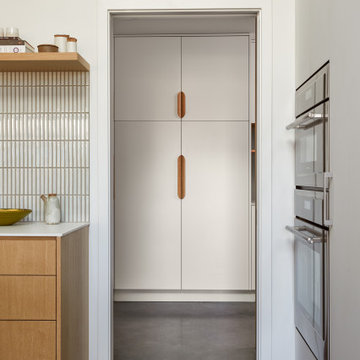
This Australian-inspired new construction was a successful collaboration between homeowner, architect, designer and builder. The home features a Henrybuilt kitchen, butler's pantry, private home office, guest suite, master suite, entry foyer with concealed entrances to the powder bathroom and coat closet, hidden play loft, and full front and back landscaping with swimming pool and pool house/ADU.
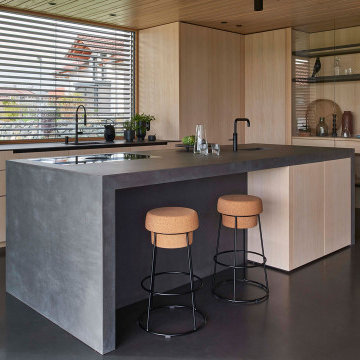
Loftiger Beton ist hier die Basis in der Küche. Der elegant schwarze Sichtbeton geht Ton in Ton mit der zentralen Kücheninsel aus gegossenem Beton und bildet den Kontrast zur lebendigen Weißtanne. Die durchgängige Maserung der furnierten Schränke läuft, wie in der Natur gewachsen, über die ganze Fläche von Kopf bis Fuß. Ganz harmonisch wird hier Kochen, Essen und Gemeinschaft in einen wertvollen Einklang gebracht.

Пример оригинального дизайна: параллельная кухня среднего размера в стиле лофт с обеденным столом, монолитной мойкой, плоскими фасадами, светлыми деревянными фасадами, столешницей из бетона, техникой из нержавеющей стали, бетонным полом, островом, серым полом и черной столешницей
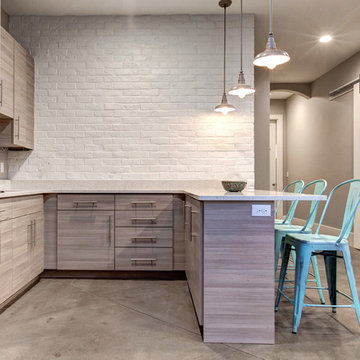
На фото: большая п-образная кухня-гостиная в стиле кантри с бетонным полом, врезной мойкой, плоскими фасадами, светлыми деревянными фасадами, столешницей из кварцита, белым фартуком, фартуком из кирпича, техникой из нержавеющей стали и полуостровом

Weather House is a bespoke home for a young, nature-loving family on a quintessentially compact Northcote block.
Our clients Claire and Brent cherished the character of their century-old worker's cottage but required more considered space and flexibility in their home. Claire and Brent are camping enthusiasts, and in response their house is a love letter to the outdoors: a rich, durable environment infused with the grounded ambience of being in nature.
From the street, the dark cladding of the sensitive rear extension echoes the existing cottage!s roofline, becoming a subtle shadow of the original house in both form and tone. As you move through the home, the double-height extension invites the climate and native landscaping inside at every turn. The light-bathed lounge, dining room and kitchen are anchored around, and seamlessly connected to, a versatile outdoor living area. A double-sided fireplace embedded into the house’s rear wall brings warmth and ambience to the lounge, and inspires a campfire atmosphere in the back yard.
Championing tactility and durability, the material palette features polished concrete floors, blackbutt timber joinery and concrete brick walls. Peach and sage tones are employed as accents throughout the lower level, and amplified upstairs where sage forms the tonal base for the moody main bedroom. An adjacent private deck creates an additional tether to the outdoors, and houses planters and trellises that will decorate the home’s exterior with greenery.
From the tactile and textured finishes of the interior to the surrounding Australian native garden that you just want to touch, the house encapsulates the feeling of being part of the outdoors; like Claire and Brent are camping at home. It is a tribute to Mother Nature, Weather House’s muse.

A Modern home that wished for more warmth...
An addition and reconstruction of approx. 750sq. area.
That included new kitchen, office, family room and back patio cover area.
The custom-made kitchen cabinets are semi-inset / semi-frameless combination.
The door style was custom build with a minor bevel at the edge of each door.
White oak was used for the frame, drawers and most of the cabinet doors with some doors paint white for accent effect.
The island "legs" or water fall sides if you wish and the hood enclosure are Tambour wood paneling.
These are 3/4" half round wood profile connected together for a continues pattern.
These Tambour panels, the wicker pendant lights and the green live walls inject a bit of an Asian fusion into the design mix.
The floors are polished concrete in a dark brown finish to inject additional warmth vs. the standard concrete gray most of us familiar with.
A huge 16' multi sliding door by La Cantina was installed, this door is aluminum clad (wood finish on the interior of the door).
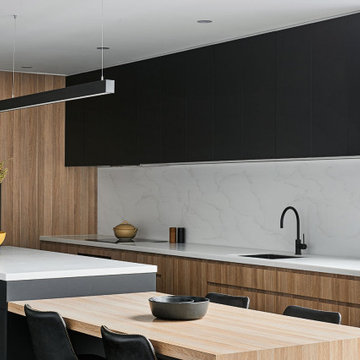
На фото: маленькая угловая кухня в современном стиле с обеденным столом, врезной мойкой, светлыми деревянными фасадами, столешницей из кварцевого агломерата, белым фартуком, фартуком из кварцевого агломерата, техникой из нержавеющей стали, бетонным полом, островом, серым полом и белой столешницей для на участке и в саду с

Fireclay's handmade tiles are perfect for visually maximizing smaller spaces. For these condo dwellers, mustard yellow kitchen tiles along the backsplash infuse the space with warmth and charm.
Tile Shown: 2x8 Tile in Mustard Seed
DESIGN
Taylor + Taylor Co
PHOTOS
Tiffany J. Photography
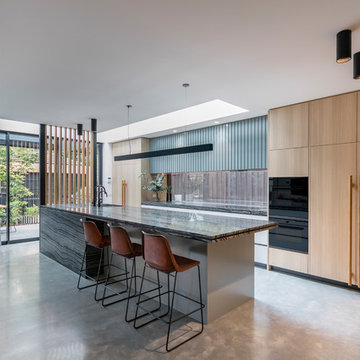
Builder - TCON Group
Architect - Pleysier Perkins
Photo - Michael Kai
Идея дизайна: большая параллельная кухня-гостиная у окна в современном стиле с накладной мойкой, светлыми деревянными фасадами, черной техникой, бетонным полом, островом, серым полом, плоскими фасадами и серой столешницей
Идея дизайна: большая параллельная кухня-гостиная у окна в современном стиле с накладной мойкой, светлыми деревянными фасадами, черной техникой, бетонным полом, островом, серым полом, плоскими фасадами и серой столешницей
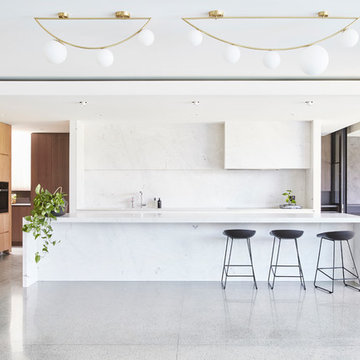
Dave Kulesza
На фото: кухня в стиле модернизм с плоскими фасадами, светлыми деревянными фасадами, белым фартуком, техникой под мебельный фасад, бетонным полом, островом, серым полом и белой столешницей
На фото: кухня в стиле модернизм с плоскими фасадами, светлыми деревянными фасадами, белым фартуком, техникой под мебельный фасад, бетонным полом, островом, серым полом и белой столешницей
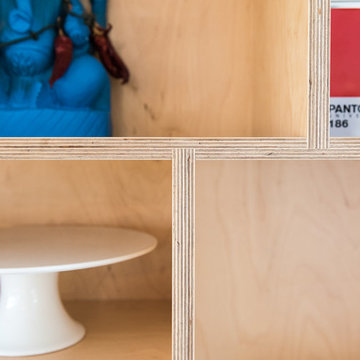
David Brown Photography
Идея дизайна: большая п-образная кухня-гостиная в скандинавском стиле с с полувстраиваемой мойкой (с передним бортиком), светлыми деревянными фасадами, деревянной столешницей, техникой из нержавеющей стали, бетонным полом, островом и серым полом
Идея дизайна: большая п-образная кухня-гостиная в скандинавском стиле с с полувстраиваемой мойкой (с передним бортиком), светлыми деревянными фасадами, деревянной столешницей, техникой из нержавеющей стали, бетонным полом, островом и серым полом
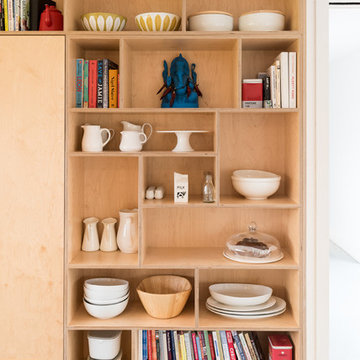
David Brown Photography
На фото: большая п-образная кухня-гостиная в скандинавском стиле с с полувстраиваемой мойкой (с передним бортиком), светлыми деревянными фасадами, деревянной столешницей, техникой из нержавеющей стали, бетонным полом, островом и серым полом
На фото: большая п-образная кухня-гостиная в скандинавском стиле с с полувстраиваемой мойкой (с передним бортиком), светлыми деревянными фасадами, деревянной столешницей, техникой из нержавеющей стали, бетонным полом, островом и серым полом
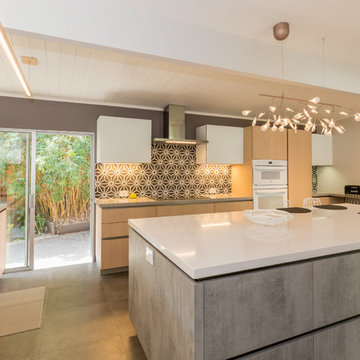
Interior designer Lucile Glessner chose kitchen cabinets for her Palo Alto Eichler kitchen from the LAB13 collection by Aran Cucine.
Light oak, bright white glass, and warm concrete cabinet finishes create a warm and inviting space. The upper white glass cabinets open vertically and the cabinets over the peninsula separating the kitchen and dining space have integrated LED lights that shine onto the countertop and also up into the cabinet.
The countertops are Silestone quartz in Kensho along the perimeter of the kitchen and White Zeus Extreme on the island.
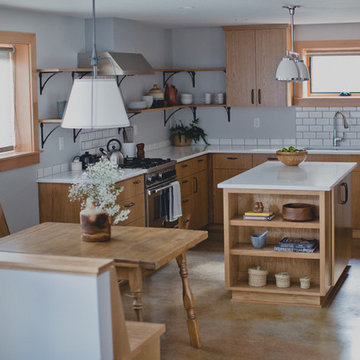
Пример оригинального дизайна: угловая кухня среднего размера в стиле неоклассика (современная классика) с обеденным столом, врезной мойкой, фасадами в стиле шейкер, светлыми деревянными фасадами, столешницей из кварцевого агломерата, белым фартуком, фартуком из керамогранитной плитки, техникой из нержавеющей стали, бетонным полом и островом
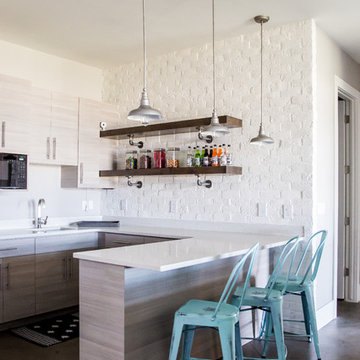
Свежая идея для дизайна: большая п-образная кухня-гостиная в стиле кантри с бетонным полом, врезной мойкой, плоскими фасадами, светлыми деревянными фасадами, столешницей из кварцита, белым фартуком, фартуком из кирпича, техникой из нержавеющей стали и полуостровом - отличное фото интерьера

Timmerman Photography - Bill Timmerman
Источник вдохновения для домашнего уюта: параллельная кухня среднего размера в стиле модернизм с обеденным столом, врезной мойкой, плоскими фасадами, светлыми деревянными фасадами, столешницей из бетона, фартуком цвета металлик, фартуком из металлической плитки, техникой из нержавеющей стали, бетонным полом и островом
Источник вдохновения для домашнего уюта: параллельная кухня среднего размера в стиле модернизм с обеденным столом, врезной мойкой, плоскими фасадами, светлыми деревянными фасадами, столешницей из бетона, фартуком цвета металлик, фартуком из металлической плитки, техникой из нержавеющей стали, бетонным полом и островом
Кухня с светлыми деревянными фасадами и бетонным полом – фото дизайна интерьера
13