Кухня с столешницей из плитки – фото дизайна интерьера
Сортировать:
Бюджет
Сортировать:Популярное за сегодня
1 - 20 из 4 735 фото
1 из 2

Идея дизайна: прямая кухня среднего размера в стиле кантри с обеденным столом, с полувстраиваемой мойкой (с передним бортиком), фасадами с утопленной филенкой, фасадами любого цвета, столешницей из плитки, серым фартуком, фартуком из керамической плитки, черной техникой, полом из терракотовой плитки, коричневым полом, серой столешницей и любым потолком без острова в частном доме
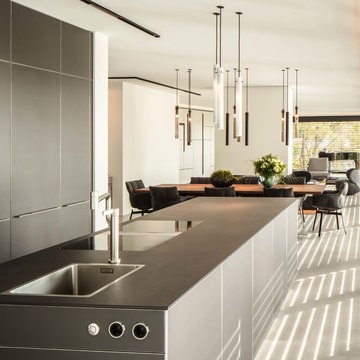
Johannes Vogt
На фото: кухня-гостиная в современном стиле с плоскими фасадами, черными фасадами, столешницей из плитки, островом и черной столешницей с
На фото: кухня-гостиная в современном стиле с плоскими фасадами, черными фасадами, столешницей из плитки, островом и черной столешницей с

glass mosaic stone mosaic kitchen wall tile backsplash
На фото: параллельная кухня среднего размера в стиле модернизм с кладовкой, двойной мойкой, плоскими фасадами, белыми фасадами, столешницей из плитки, синим фартуком, фартуком из плитки мозаики, цветной техникой, кирпичным полом и островом
На фото: параллельная кухня среднего размера в стиле модернизм с кладовкой, двойной мойкой, плоскими фасадами, белыми фасадами, столешницей из плитки, синим фартуком, фартуком из плитки мозаики, цветной техникой, кирпичным полом и островом

Graber Lightweaves roller shades with Regal wood cornice in Dark Cherry. Motorized roller shades
На фото: угловая кухня среднего размера в современном стиле с обеденным столом, накладной мойкой, фасадами с выступающей филенкой, черными фасадами, столешницей из плитки, розовым фартуком, фартуком из дерева, техникой из нержавеющей стали и паркетным полом среднего тона без острова с
На фото: угловая кухня среднего размера в современном стиле с обеденным столом, накладной мойкой, фасадами с выступающей филенкой, черными фасадами, столешницей из плитки, розовым фартуком, фартуком из дерева, техникой из нержавеющей стали и паркетным полом среднего тона без острова с

An Architectural and Interior Design Masterpiece! This luxurious waterfront estate resides on 4 acres of a private peninsula, surrounded by 3 sides of an expanse of water with unparalleled, panoramic views. 1500 ft of private white sand beach, private pier and 2 boat slips on Ono Harbor. Spacious, exquisite formal living room, dining room, large study/office with mahogany, built in bookshelves. Family Room with additional breakfast area. Guest Rooms share an additional Family Room. Unsurpassed Master Suite with water views of Bellville Bay and Bay St. John featuring a marble tub, custom tile outdoor shower, and dressing area. Expansive outdoor living areas showcasing a saltwater pool with swim up bar and fire pit. The magnificent kitchen offers access to a butler pantry, balcony and an outdoor kitchen with sitting area. This home features Brazilian Wood Floors and French Limestone Tiles throughout. Custom Copper handrails leads you to the crow's nest that offers 360degree views.
Photos: Shawn Seals, Fovea 360 LLC

This home was built in 1947 and the client wanted the style of the kitchen to reflect the same vintage. We installed wood floors to match the existing floors throughout the rest of the home. The tile counter tops reflect the era as well as the painted cabinets with shaker doors.
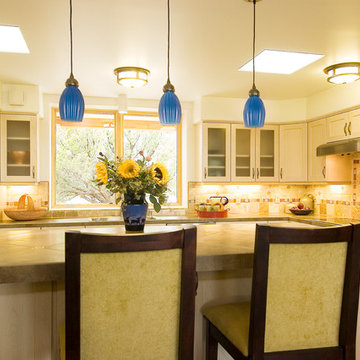
Photo by Katie Johnson
На фото: кухня в стиле фьюжн с фасадами в стиле шейкер, столешницей из плитки, фартуком из каменной плитки, техникой из нержавеющей стали, полом из керамогранита и островом
На фото: кухня в стиле фьюжн с фасадами в стиле шейкер, столешницей из плитки, фартуком из каменной плитки, техникой из нержавеющей стали, полом из керамогранита и островом
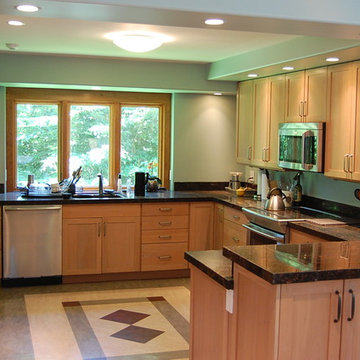
Идея дизайна: кухня в классическом стиле с врезной мойкой, фасадами в стиле шейкер, столешницей из плитки, фартуком из каменной плитки, техникой из нержавеющей стали и полом из линолеума
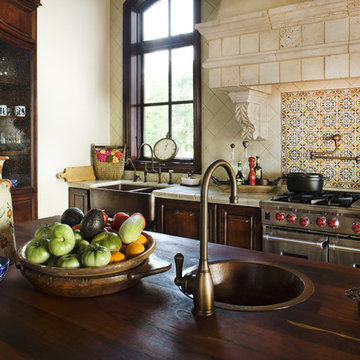
California Spanish
Источник вдохновения для домашнего уюта: кухня в стиле рустика с техникой из нержавеющей стали, с полувстраиваемой мойкой (с передним бортиком), столешницей из плитки и разноцветным фартуком
Источник вдохновения для домашнего уюта: кухня в стиле рустика с техникой из нержавеющей стали, с полувстраиваемой мойкой (с передним бортиком), столешницей из плитки и разноцветным фартуком

Bâtiment des années 30, cet ancien hôpital de jour transformé en habitation avait besoin d'être remis au goût de ses nouveaux propriétaires.
Les couleurs passent d'une pièce à une autre, et nous accompagnent dans la maison. L'artiste Resco à su mélanger ces différentes couleurs pour les rassembler dans ce grand escalier en chêne illuminé par une verrière.
Les sérigraphies, source d'inspiration dès le départ de la conception, se marient avec les couleurs choisies.
Des meubles sur-mesure structurent et renforcent l'originalité de chaque espace, en mélangeant couleur, bois clair et carrelage carré.
Avec les rendus 3D, le but du projet était de pouvoir visualiser les différentes solutions envisageable pour rendre plus chaleureux le salon, qui était tout blanc. De plus, il fallait ici réfléchir sur une restructuration de la bibliothèque / meuble TV.

Идея дизайна: прямая кухня среднего размера в современном стиле с открытыми фасадами, зелеными фасадами, столешницей из плитки и белой столешницей без острова

Свежая идея для дизайна: п-образная кухня среднего размера в современном стиле с обеденным столом, врезной мойкой, плоскими фасадами, белыми фасадами, столешницей из плитки, белым фартуком, фартуком из стекла, черной техникой, полом из керамической плитки, зеленым полом и серой столешницей без острова - отличное фото интерьера
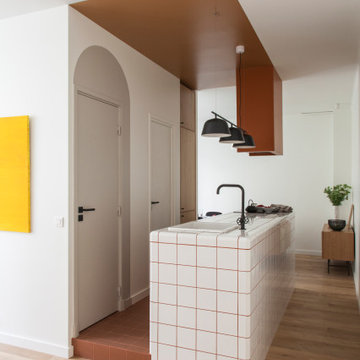
conception agence Épicène
photos Bertrand Fompeyrine
Идея дизайна: кухня в скандинавском стиле с накладной мойкой, столешницей из плитки, светлым паркетным полом, островом, бежевым полом и белой столешницей
Идея дизайна: кухня в скандинавском стиле с накладной мойкой, столешницей из плитки, светлым паркетным полом, островом, бежевым полом и белой столешницей

I wanted to paint the lower kitchen cabinets navy or teal, but I thought black would hide the dishwasher and stove better. The blue ceiling makes up for it though! We also covered the peeling particle-board countertop next to the stove with a polished marble remnant.
Photo © Bethany Nauert

The small but functional Kitchen takes up one wall in the main area of the Airbnb. By using light materials, the space appears larger and more open.
Стильный дизайн: маленькая прямая кухня в стиле фьюжн с накладной мойкой, фасадами в стиле шейкер, белыми фасадами, столешницей из плитки, серым фартуком, фартуком из каменной плитки, техникой из нержавеющей стали, полом из винила, обеденным столом, коричневым полом и серой столешницей без острова для на участке и в саду - последний тренд
Стильный дизайн: маленькая прямая кухня в стиле фьюжн с накладной мойкой, фасадами в стиле шейкер, белыми фасадами, столешницей из плитки, серым фартуком, фартуком из каменной плитки, техникой из нержавеющей стали, полом из винила, обеденным столом, коричневым полом и серой столешницей без острова для на участке и в саду - последний тренд

This new layout maximize the counter top and cabinet storage, by moving the refrigerator to another area. This Spanish style kitchen is much more functional and spacious. Removing the wall allowed the us to create a counter height bar and a great setup for entertaining.
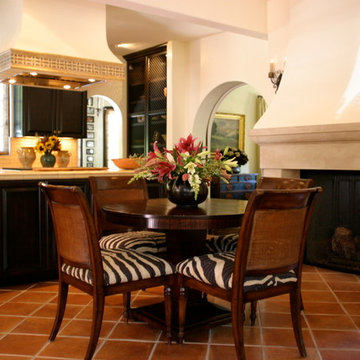
Added to the Mediterranean gourmet kitchen in with saltillo tile floor, custom dark wood cabinets, and hand painted mosaic tiles.
На фото: угловая кухня среднего размера в средиземноморском стиле с обеденным столом, двойной мойкой, фасадами с утопленной филенкой, черными фасадами, столешницей из плитки, бежевым фартуком, фартуком из керамической плитки, техникой из нержавеющей стали, полом из терракотовой плитки и островом
На фото: угловая кухня среднего размера в средиземноморском стиле с обеденным столом, двойной мойкой, фасадами с утопленной филенкой, черными фасадами, столешницей из плитки, бежевым фартуком, фартуком из керамической плитки, техникой из нержавеющей стали, полом из терракотовой плитки и островом

Aaron Johnston
Источник вдохновения для домашнего уюта: угловая кухня среднего размера в стиле кантри с обеденным столом, с полувстраиваемой мойкой (с передним бортиком), плоскими фасадами, светлыми деревянными фасадами, столешницей из плитки, белой техникой и полом из керамической плитки без острова
Источник вдохновения для домашнего уюта: угловая кухня среднего размера в стиле кантри с обеденным столом, с полувстраиваемой мойкой (с передним бортиком), плоскими фасадами, светлыми деревянными фасадами, столешницей из плитки, белой техникой и полом из керамической плитки без острова

Aaron Johnston
На фото: угловая кухня среднего размера в стиле кантри с обеденным столом, с полувстраиваемой мойкой (с передним бортиком), плоскими фасадами, светлыми деревянными фасадами, столешницей из плитки, белой техникой и полом из керамической плитки без острова с
На фото: угловая кухня среднего размера в стиле кантри с обеденным столом, с полувстраиваемой мойкой (с передним бортиком), плоскими фасадами, светлыми деревянными фасадами, столешницей из плитки, белой техникой и полом из керамической плитки без острова с

Colorful kitchen, plaster hood with inset tile details, glass front cabinet uppers
Cesar Rubio Photography
Project designed by Susie Hersker’s Scottsdale interior design firm Design Directives. Design Directives is active in Phoenix, Paradise Valley, Cave Creek, Carefree, Sedona, and beyond.
For more about Design Directives, click here: https://susanherskerasid.com/
Кухня с столешницей из плитки – фото дизайна интерьера
1