Кухня с фасадами цвета дерева среднего тона и столешницей из плитки – фото дизайна интерьера
Сортировать:
Бюджет
Сортировать:Популярное за сегодня
1 - 20 из 520 фото
1 из 3

This new layout maximize the counter top and cabinet storage, by moving the refrigerator to another area. This Spanish style kitchen is much more functional and spacious. Removing the wall allowed the us to create a counter height bar and a great setup for entertaining.

Colorful kitchen, plaster hood with inset tile details, glass front cabinet uppers
Cesar Rubio Photography
Project designed by Susie Hersker’s Scottsdale interior design firm Design Directives. Design Directives is active in Phoenix, Paradise Valley, Cave Creek, Carefree, Sedona, and beyond.
For more about Design Directives, click here: https://susanherskerasid.com/

Chris Diaz
Идея дизайна: параллельная кухня среднего размера в стиле кантри с обеденным столом, двойной мойкой, фасадами с утопленной филенкой, фасадами цвета дерева среднего тона, столешницей из плитки, белым фартуком, фартуком из керамической плитки, белой техникой и паркетным полом среднего тона
Идея дизайна: параллельная кухня среднего размера в стиле кантри с обеденным столом, двойной мойкой, фасадами с утопленной филенкой, фасадами цвета дерева среднего тона, столешницей из плитки, белым фартуком, фартуком из керамической плитки, белой техникой и паркетным полом среднего тона
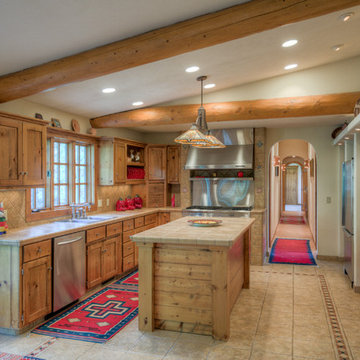
Tim Perry Photography
Свежая идея для дизайна: угловая кухня в стиле фьюжн с накладной мойкой, фасадами с утопленной филенкой, фасадами цвета дерева среднего тона, столешницей из плитки, бежевым фартуком, техникой из нержавеющей стали, островом, бежевым полом и бежевой столешницей - отличное фото интерьера
Свежая идея для дизайна: угловая кухня в стиле фьюжн с накладной мойкой, фасадами с утопленной филенкой, фасадами цвета дерева среднего тона, столешницей из плитки, бежевым фартуком, техникой из нержавеющей стали, островом, бежевым полом и бежевой столешницей - отличное фото интерьера
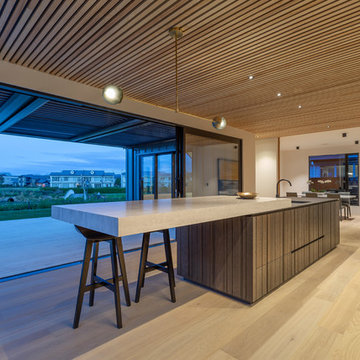
An architecturally designed home in rural Karaka with a strong injection of personality and modernity.
Client Brief:
The homeowners called for a kitchen to work harmoniously with the crisp and modern interior throughout the home. An oversized barn door creates a bold impact in the room and meant any kitchen design had to hold its own against this striking feature. Function-wise, the space had to be hard wearing and innovative for a family who love to entertain. The kitchen has mirrored the homeowners penchant for strong vertical styling on the exterior of the home by applying exacting clean lines and precise workmanship throughout. Using premium materials and a restricted colour palette, the result is a kitchen that connects with the overall aesthetic of the home and provides its homeowners with an indulgent yet highly practical space.
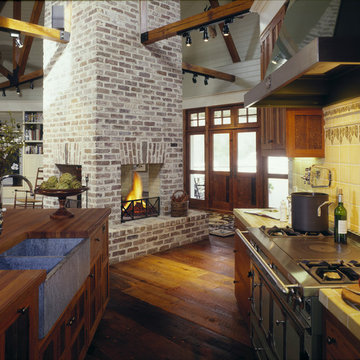
John McManus Photography
Идея дизайна: параллельная кухня-гостиная среднего размера в стиле кантри с фасадами цвета дерева среднего тона, столешницей из плитки, желтым фартуком, техникой из нержавеющей стали, с полувстраиваемой мойкой (с передним бортиком), фасадами с утопленной филенкой, фартуком из керамической плитки, темным паркетным полом и островом
Идея дизайна: параллельная кухня-гостиная среднего размера в стиле кантри с фасадами цвета дерева среднего тона, столешницей из плитки, желтым фартуком, техникой из нержавеющей стали, с полувстраиваемой мойкой (с передним бортиком), фасадами с утопленной филенкой, фартуком из керамической плитки, темным паркетным полом и островом
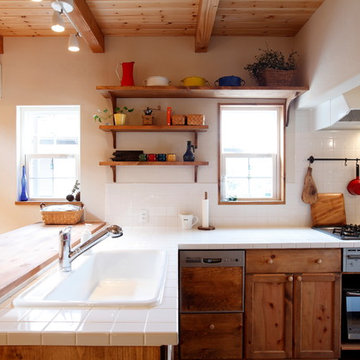
На фото: угловая кухня в стиле кантри с накладной мойкой, фасадами с утопленной филенкой, фасадами цвета дерева среднего тона, столешницей из плитки, белым фартуком, фартуком из керамической плитки, полуостровом, барной стойкой и окном с

Pattie O'Loughlin Marmon, A Real [Estate] Girl Friday
Идея дизайна: п-образная кухня-гостиная среднего размера в стиле кантри с накладной мойкой, плоскими фасадами, фасадами цвета дерева среднего тона, столешницей из плитки, желтым фартуком, фартуком из керамической плитки, белой техникой, паркетным полом среднего тона и островом
Идея дизайна: п-образная кухня-гостиная среднего размера в стиле кантри с накладной мойкой, плоскими фасадами, фасадами цвета дерева среднего тона, столешницей из плитки, желтым фартуком, фартуком из керамической плитки, белой техникой, паркетным полом среднего тона и островом
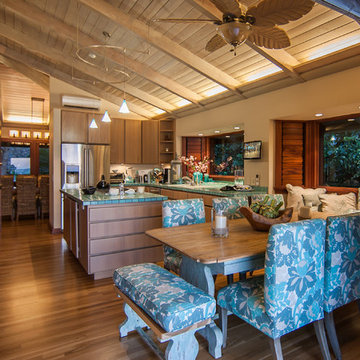
Architect- Marc Taron
Contractor- David Stoops
Interior Design- Shelby Hansen
Photography- Dan Cunningham
Источник вдохновения для домашнего уюта: угловая кухня среднего размера в морском стиле с обеденным столом, плоскими фасадами, фасадами цвета дерева среднего тона, столешницей из плитки, техникой из нержавеющей стали, паркетным полом среднего тона, островом, врезной мойкой, зеленым фартуком, фартуком из керамической плитки и коричневым полом
Источник вдохновения для домашнего уюта: угловая кухня среднего размера в морском стиле с обеденным столом, плоскими фасадами, фасадами цвета дерева среднего тона, столешницей из плитки, техникой из нержавеющей стали, паркетным полом среднего тона, островом, врезной мойкой, зеленым фартуком, фартуком из керамической плитки и коричневым полом
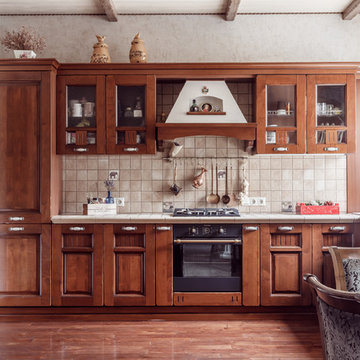
Михаил Чекалов
На фото: угловая кухня в классическом стиле с столешницей из плитки, обеденным столом, накладной мойкой, фасадами с выступающей филенкой, фасадами цвета дерева среднего тона, бежевым фартуком, черной техникой, коричневым полом и бежевой столешницей без острова
На фото: угловая кухня в классическом стиле с столешницей из плитки, обеденным столом, накладной мойкой, фасадами с выступающей филенкой, фасадами цвета дерева среднего тона, бежевым фартуком, черной техникой, коричневым полом и бежевой столешницей без острова
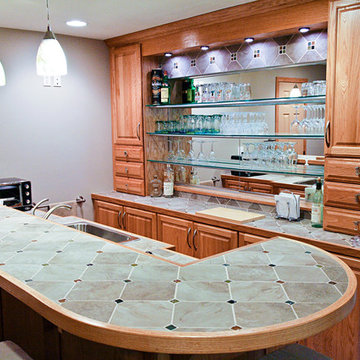
Herbert & Stork Homes
Стильный дизайн: кухня в классическом стиле с столешницей из плитки, накладной мойкой, фасадами цвета дерева среднего тона и фартуком из стекла - последний тренд
Стильный дизайн: кухня в классическом стиле с столешницей из плитки, накладной мойкой, фасадами цвета дерева среднего тона и фартуком из стекла - последний тренд
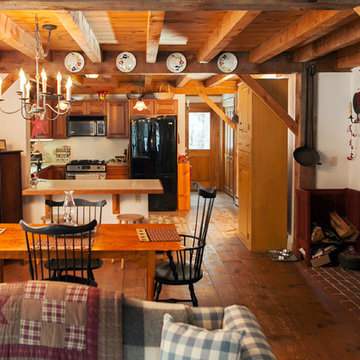
View into kitchen at Wildflower Farm. Rustic, colonial style, farm kitchen decorated in family heirlooms and gifts from friends. When we returned from our nomadic wandering and settled down we had little money and nothing with which to make a home. Friends and family pitched in pieces from their homes and old decor from their basements. They helped to give us a basic start for our home. Today I proudly display their love all over my house especially in the kitchen, because they are always in my heart and the heart of my home. Photo taken by Paul S. Robinson design by Cafe Primrose
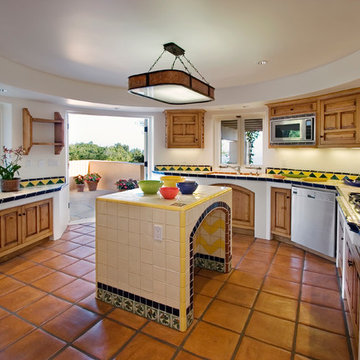
Kitchen with balcony.
Свежая идея для дизайна: отдельная кухня в средиземноморском стиле с врезной мойкой, фасадами с утопленной филенкой, фасадами цвета дерева среднего тона, столешницей из плитки, разноцветным фартуком, фартуком из керамической плитки, техникой из нержавеющей стали и полом из терракотовой плитки - отличное фото интерьера
Свежая идея для дизайна: отдельная кухня в средиземноморском стиле с врезной мойкой, фасадами с утопленной филенкой, фасадами цвета дерева среднего тона, столешницей из плитки, разноцветным фартуком, фартуком из керамической плитки, техникой из нержавеющей стали и полом из терракотовой плитки - отличное фото интерьера
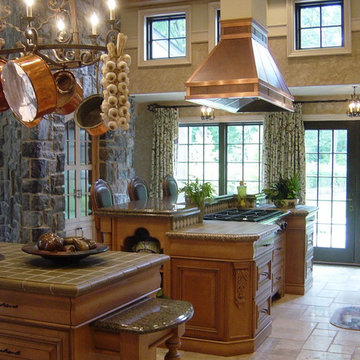
На фото: большая отдельная кухня в классическом стиле с фасадами с выступающей филенкой, фасадами цвета дерева среднего тона, столешницей из плитки, техникой из нержавеющей стали, с полувстраиваемой мойкой (с передним бортиком) и зеленым фартуком с
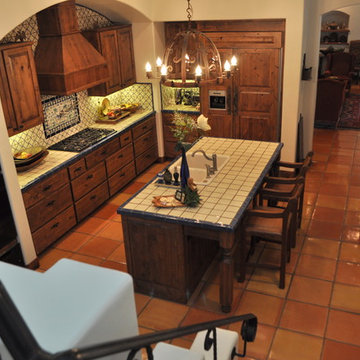
The owners of this New Braunfels house have a love of Spanish Colonial architecture, and were influenced by the McNay Art Museum in San Antonio.
The home elegantly showcases their collection of furniture and artifacts.
Handmade cement tiles are used as stair risers, and beautifully accent the Saltillo tile floor.

View to kitchen from dining area. Photography by Lucas Henning.
Идея дизайна: отдельная, п-образная кухня среднего размера в стиле кантри с фасадами с выступающей филенкой, фасадами цвета дерева среднего тона, разноцветным фартуком, техникой под мебельный фасад, врезной мойкой, столешницей из плитки, паркетным полом среднего тона, островом и коричневым полом
Идея дизайна: отдельная, п-образная кухня среднего размера в стиле кантри с фасадами с выступающей филенкой, фасадами цвета дерева среднего тона, разноцветным фартуком, техникой под мебельный фасад, врезной мойкой, столешницей из плитки, паркетным полом среднего тона, островом и коричневым полом

Design Consultant Jeff Doubét is the author of Creating Spanish Style Homes: Before & After – Techniques – Designs – Insights. The 240 page “Design Consultation in a Book” is now available. Please visit SantaBarbaraHomeDesigner.com for more info.
Jeff Doubét specializes in Santa Barbara style home and landscape designs. To learn more info about the variety of custom design services I offer, please visit SantaBarbaraHomeDesigner.com
Jeff Doubét is the Founder of Santa Barbara Home Design - a design studio based in Santa Barbara, California USA.
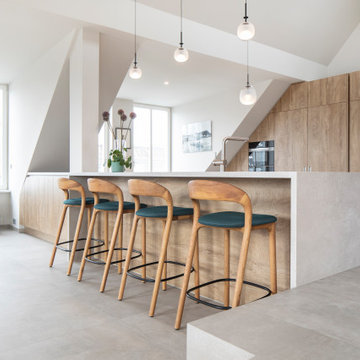
Die Küchenzeile mit integriertem Tresen bietet genügend Platz für ein schnelles Frühstück oder gemeinsames Kochen. Ein besonders schönes Detail ist die Wange welche ebenfalls keramisch, auf Gehrung ausgebildet wurde.
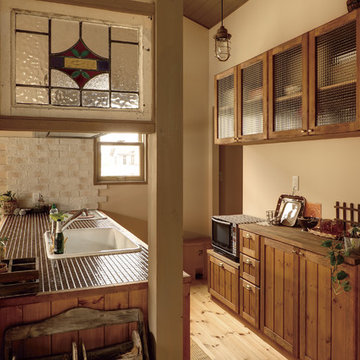
На фото: параллельная кухня-гостиная в стиле кантри с накладной мойкой, фасадами с утопленной филенкой, фасадами цвета дерева среднего тона, столешницей из плитки, светлым паркетным полом, островом и коричневым полом с
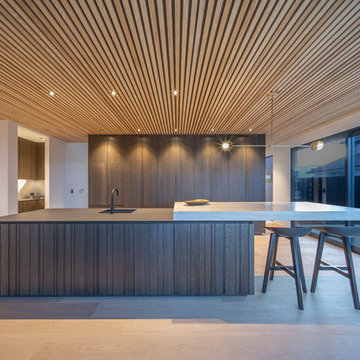
An architecturally designed home in rural Karaka with a strong injection of personality and modernity.
Client Brief:
The homeowners called for a kitchen to work harmoniously with the crisp and modern interior throughout the home. An oversized barn door creates a bold impact in the room and meant any kitchen design had to hold its own against this striking feature. Function-wise, the space had to be hard wearing and innovative for a family who love to entertain. The kitchen has mirrored the homeowners penchant for strong vertical styling on the exterior of the home by applying exacting clean lines and precise workmanship throughout. Using premium materials and a restricted colour palette, the result is a kitchen that connects with the overall aesthetic of the home and provides its homeowners with an indulgent yet highly practical space.
Кухня с фасадами цвета дерева среднего тона и столешницей из плитки – фото дизайна интерьера
1