Кухня с столешницей из плитки и двумя и более островами – фото дизайна интерьера
Сортировать:
Бюджет
Сортировать:Популярное за сегодня
1 - 20 из 95 фото
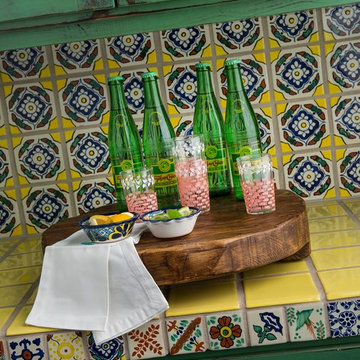
Open concept home built for entertaining, Spanish inspired colors & details, known as the Hacienda Chic style from Interior Designer Ashley Astleford, ASID, TBAE, BPN Photography: Dan Piassick of PiassickPhoto

A symmetrical kitchen opens to the family room in this open floor plan. The island provides a thick wood eating ledge with a dekton work surface. A grey accent around the cooktop is split by the metallic soffit running through the space. A smaller work kitchen/open pantry is off to one side for additional prep space.
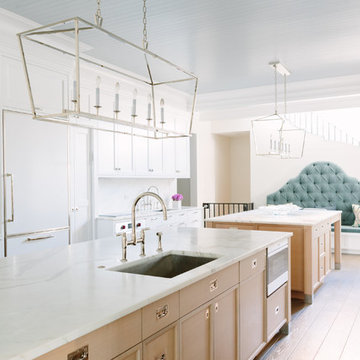
Photo Credit:
Aimée Mazzenga
Идея дизайна: большая отдельная, п-образная кухня в стиле неоклассика (современная классика) с врезной мойкой, фасадами с декоративным кантом, светлыми деревянными фасадами, столешницей из плитки, разноцветным фартуком, фартуком из керамогранитной плитки, техникой из нержавеющей стали, светлым паркетным полом, двумя и более островами, коричневым полом и белой столешницей
Идея дизайна: большая отдельная, п-образная кухня в стиле неоклассика (современная классика) с врезной мойкой, фасадами с декоративным кантом, светлыми деревянными фасадами, столешницей из плитки, разноцветным фартуком, фартуком из керамогранитной плитки, техникой из нержавеющей стали, светлым паркетным полом, двумя и более островами, коричневым полом и белой столешницей
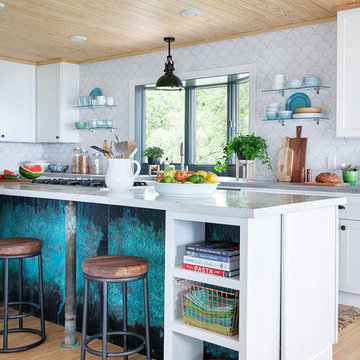
This Florida Gulf home is a project by DIY Network where they asked viewers to design a home and then they built it! Talk about giving a consumer what they want!
We were fortunate enough to have been picked to tile the kitchen--and our tile is everywhere! Using tile from countertop to ceiling is a great way to make a dramatic statement. But it's not the only dramatic statement--our monochromatic Moroccan Fish Scale tile provides a perfect, neutral backdrop to the bright pops of color throughout the kitchen. That gorgeous kitchen island is recycled copper from ships!
Overall, this is one kitchen we wouldn't mind having for ourselves.
Large Moroccan Fish Scale Tile - 130 White
Photos by: Christopher Shane
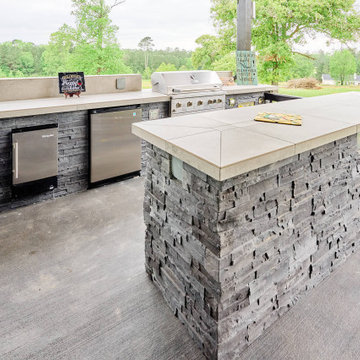
This is a fully renovated farmhouse, where the big formats, classic and country style get together to set this amazing views.
Свежая идея для дизайна: большая п-образная кухня в стиле кантри с накладной мойкой, черными фасадами, столешницей из плитки, серым фартуком, фартуком из цементной плитки, техникой из нержавеющей стали, бетонным полом, двумя и более островами, черным полом и серой столешницей - отличное фото интерьера
Свежая идея для дизайна: большая п-образная кухня в стиле кантри с накладной мойкой, черными фасадами, столешницей из плитки, серым фартуком, фартуком из цементной плитки, техникой из нержавеющей стали, бетонным полом, двумя и более островами, черным полом и серой столешницей - отличное фото интерьера
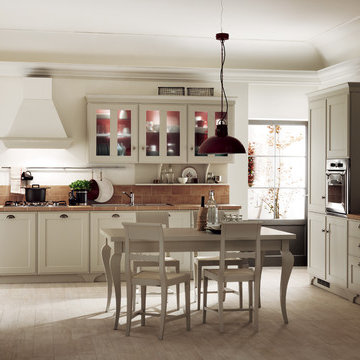
Favilla
design by Vuesse
The warmth of a timeless welcome
Favilla kitchen stylishly manages to accommodate various domestic requirements: indeed, for their kitchen, customers can pick details brimming with industrial appeal, or recall the ambiance of country homes, preferring a more international style in the clean-cut silhouettes, or warming up the setting with traditional features.
The Favilla kitchen thus offers an unprecedented linearity which will never go out of fashion, to create a place that is simply elegant and functional.
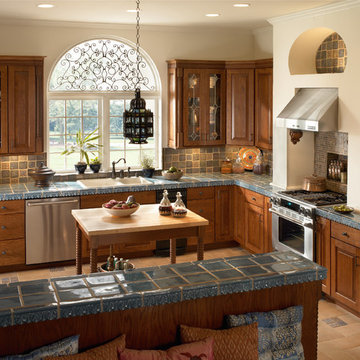
This is a country-style kitchen with Kraftmaid Oak cabinetry in Autumn Blush with glass door accents, textured tile counter top, mosaic tile back splash, butcher block island and half wall area, stainless appliances, white over-mounted sink, oil rubbed bronze faucet and hanging pendant light.
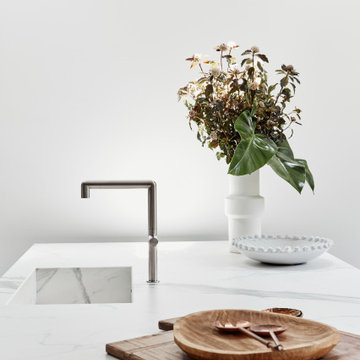
We increased the internal living space by building out to the boundary and opened up the rear wall. This allowed for an entertainers size kitchen, informal living room and copious amounts of storage. Floor to ceiling cabinetry that runs the full length from powder room to rear court yard. Pocket doors to cabinetry hides the working kitchen, television and integrated appliances.
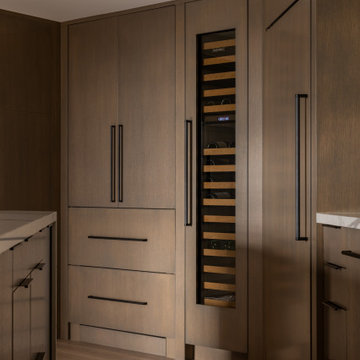
На фото: п-образная кухня среднего размера в стиле модернизм с обеденным столом, плоскими фасадами, коричневыми фасадами, столешницей из плитки, белым фартуком, фартуком из керамогранитной плитки, техникой под мебельный фасад, паркетным полом среднего тона, двумя и более островами, коричневым полом и белой столешницей
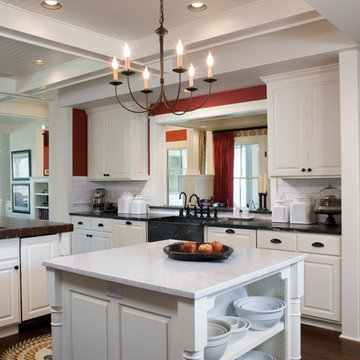
На фото: кухня в стиле кантри с обеденным столом, фасадами с выступающей филенкой, белыми фасадами, столешницей из плитки, белым фартуком, фартуком из керамической плитки, техникой из нержавеющей стали, темным паркетным полом и двумя и более островами с
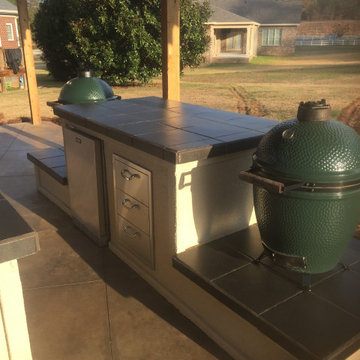
Fun little project with the Big Green Egg, tile counter tops, and stucco cabinets
На фото: кухня среднего размера в стиле модернизм с обеденным столом, накладной мойкой, открытыми фасадами, бежевыми фасадами, столешницей из плитки, техникой из нержавеющей стали, бетонным полом, двумя и более островами, бежевым полом и серой столешницей с
На фото: кухня среднего размера в стиле модернизм с обеденным столом, накладной мойкой, открытыми фасадами, бежевыми фасадами, столешницей из плитки, техникой из нержавеющей стали, бетонным полом, двумя и более островами, бежевым полом и серой столешницей с
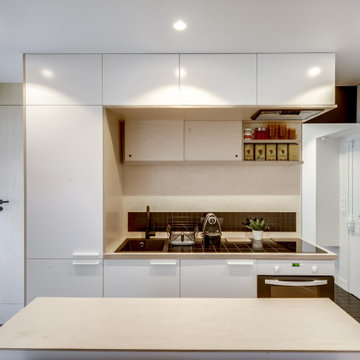
Le bloc sanitaire/cuisine, très mal optimisé, a été entièrement démoli et repensé.
La cuisine a gagné en espace.
На фото: маленькая прямая кухня в современном стиле с обеденным столом, врезной мойкой, плоскими фасадами, белыми фасадами, столешницей из плитки, черным фартуком, фартуком из керамической плитки, черной техникой, полом из цементной плитки, двумя и более островами, черным полом и черной столешницей для на участке и в саду с
На фото: маленькая прямая кухня в современном стиле с обеденным столом, врезной мойкой, плоскими фасадами, белыми фасадами, столешницей из плитки, черным фартуком, фартуком из керамической плитки, черной техникой, полом из цементной плитки, двумя и более островами, черным полом и черной столешницей для на участке и в саду с
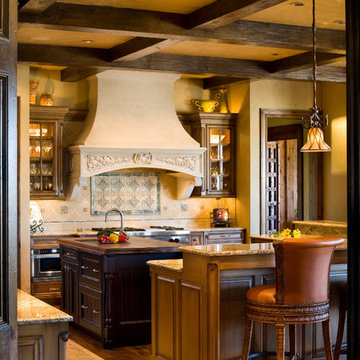
© Gavin Peters Photography. All rights reserved.
На фото: отдельная, угловая кухня среднего размера в средиземноморском стиле с врезной мойкой, фасадами с декоративным кантом, бежевыми фасадами, столешницей из плитки, бежевым фартуком, фартуком из керамогранитной плитки, техникой из нержавеющей стали, паркетным полом среднего тона и двумя и более островами
На фото: отдельная, угловая кухня среднего размера в средиземноморском стиле с врезной мойкой, фасадами с декоративным кантом, бежевыми фасадами, столешницей из плитки, бежевым фартуком, фартуком из керамогранитной плитки, техникой из нержавеющей стали, паркетным полом среднего тона и двумя и более островами
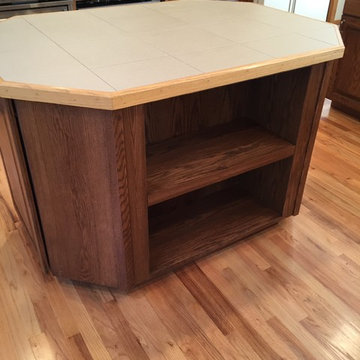
Trim Details in Red Oak
Learn more about Showplace: http://www.houzz.com/pro/showplacefinecabinetry/showplace-wood-products
Mtn. Kitchens Staff Photo
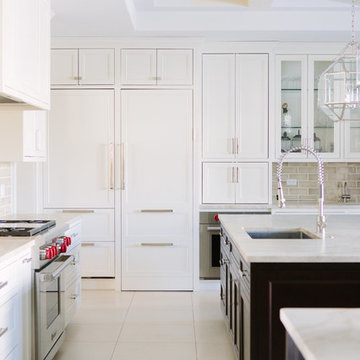
Photo Credit:
Aimée Mazzenga
На фото: большая угловая кухня-гостиная в стиле неоклассика (современная классика) с врезной мойкой, фасадами с декоративным кантом, столешницей из плитки, бежевым фартуком, фартуком из керамогранитной плитки, техникой из нержавеющей стали, полом из керамогранита, двумя и более островами, серым полом и разноцветной столешницей
На фото: большая угловая кухня-гостиная в стиле неоклассика (современная классика) с врезной мойкой, фасадами с декоративным кантом, столешницей из плитки, бежевым фартуком, фартуком из керамогранитной плитки, техникой из нержавеющей стали, полом из керамогранита, двумя и более островами, серым полом и разноцветной столешницей
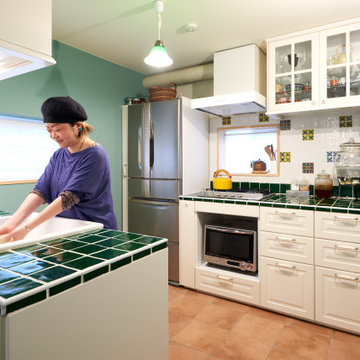
Идея дизайна: отдельная, параллельная кухня среднего размера в стиле рустика с с полувстраиваемой мойкой (с передним бортиком), фасадами с декоративным кантом, белыми фасадами, столешницей из плитки, белым фартуком, фартуком из плитки мозаики, техникой из нержавеющей стали, полом из терракотовой плитки, двумя и более островами, бежевым полом, зеленой столешницей и потолком из вагонки
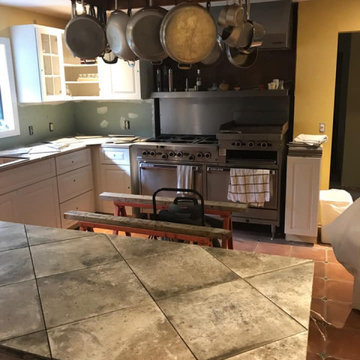
Источник вдохновения для домашнего уюта: п-образная кухня среднего размера в классическом стиле с обеденным столом, накладной мойкой, фасадами в стиле шейкер, белыми фасадами, столешницей из плитки, техникой из нержавеющей стали, полом из терракотовой плитки, двумя и более островами, красным полом и серой столешницей
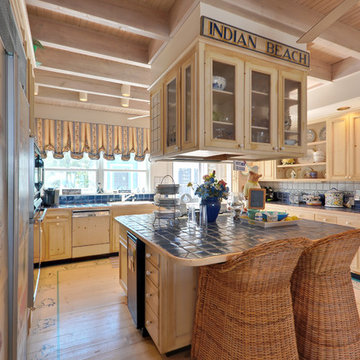
Beach house kitchen, pine paneling, exposed ceiling framing.
Boardwalk Builders, Rehoboth Beach, DE
www.boardwalkbuilders.com
Источник вдохновения для домашнего уюта: большая угловая кухня в морском стиле с накладной мойкой, фасадами с утопленной филенкой, светлыми деревянными фасадами, столешницей из плитки, синим фартуком, фартуком из терракотовой плитки, техникой под мебельный фасад, светлым паркетным полом, двумя и более островами и кладовкой
Источник вдохновения для домашнего уюта: большая угловая кухня в морском стиле с накладной мойкой, фасадами с утопленной филенкой, светлыми деревянными фасадами, столешницей из плитки, синим фартуком, фартуком из терракотовой плитки, техникой под мебельный фасад, светлым паркетным полом, двумя и более островами и кладовкой
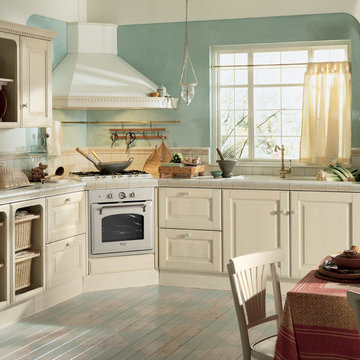
Baltimora
design by Vuesse with M. Pareschi
New classic for a contemporary home
Sophisticated appeal and love for tradition in a living kitchen that blends the fascination of the past with an elegant contemporary concept. The Baltimora kitchen in Absolute White Oak features all the warmth of wood and harmony of form together with unprecedented finishes and technological solutions.
See more at: http://www.scavolini.us/Kitchens/Baltimora#sthash.RFFG5bCJ.dpuf
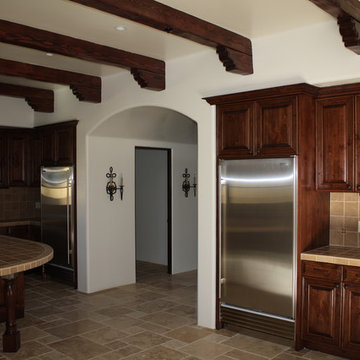
Tired of the typical granite tops the owner chose to go to a more traditional Ceramic tile countertop. The refrigerator and freezer bookend the arched opening to the Dining Room and Wine Room. Hand Hewn wood beams and corbels provide a warm and formal feel to the smooth textured walls.
Кухня с столешницей из плитки и двумя и более островами – фото дизайна интерьера
1