Кухня с столешницей из плитки и техникой из нержавеющей стали – фото дизайна интерьера
Сортировать:
Бюджет
Сортировать:Популярное за сегодня
1 - 20 из 2 227 фото
1 из 3

The small but functional Kitchen takes up one wall in the main area of the Airbnb. By using light materials, the space appears larger and more open.
Стильный дизайн: маленькая прямая кухня в стиле фьюжн с накладной мойкой, фасадами в стиле шейкер, белыми фасадами, столешницей из плитки, серым фартуком, фартуком из каменной плитки, техникой из нержавеющей стали, полом из винила, обеденным столом, коричневым полом и серой столешницей без острова для на участке и в саду - последний тренд
Стильный дизайн: маленькая прямая кухня в стиле фьюжн с накладной мойкой, фасадами в стиле шейкер, белыми фасадами, столешницей из плитки, серым фартуком, фартуком из каменной плитки, техникой из нержавеющей стали, полом из винила, обеденным столом, коричневым полом и серой столешницей без острова для на участке и в саду - последний тренд

Jours & Nuits © 2018 Houzz
Стильный дизайн: кухня в стиле фьюжн с монолитной мойкой, столешницей из плитки, коричневым фартуком, фартуком из терракотовой плитки, техникой из нержавеющей стали, полом из терракотовой плитки, полуостровом, красным полом и коричневой столешницей - последний тренд
Стильный дизайн: кухня в стиле фьюжн с монолитной мойкой, столешницей из плитки, коричневым фартуком, фартуком из терракотовой плитки, техникой из нержавеющей стали, полом из терракотовой плитки, полуостровом, красным полом и коричневой столешницей - последний тренд
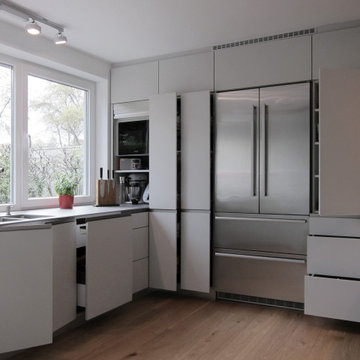
Die Wand zum Nachbarn wurde bis zur Decke mit Einbauschränken geschlossen. In der Ecke am Fenster ist ein Rollladenschrank eingebaut. Dort stehen die ständig genutzten Geräte, angeschlossen an Steckdosen im Schrank. Auf der durchgehenden Arbeitsplatte können sie einfach nach vorn gezogen werden und sind sofort einsatzbereit. In die Einbaufront ist auch der Kühlschrank integriert. Für dessen Belüftung hat der Schrank darüber eine geringere Tiefe und in der Deckenblende ist ein Lüftungsgitter eingelassen. Auch der Kaminschacht wurde so verkleidet, dass er wie ein Teil der Schrankanlage wirkt.
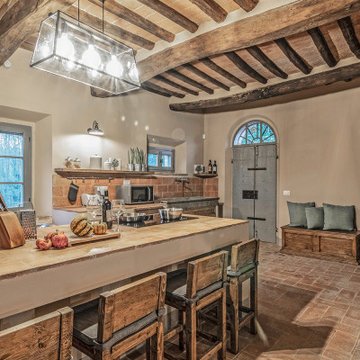
Cucina - Piano Primo - Post Opera
На фото: большая параллельная кухня в стиле кантри с обеденным столом, с полувстраиваемой мойкой (с передним бортиком), фасадами с декоративным кантом, искусственно-состаренными фасадами, столешницей из плитки, техникой из нержавеющей стали, кирпичным полом, островом, оранжевым полом, оранжевой столешницей и балками на потолке
На фото: большая параллельная кухня в стиле кантри с обеденным столом, с полувстраиваемой мойкой (с передним бортиком), фасадами с декоративным кантом, искусственно-состаренными фасадами, столешницей из плитки, техникой из нержавеющей стали, кирпичным полом, островом, оранжевым полом, оранжевой столешницей и балками на потолке

Michael Hunter
Пример оригинального дизайна: большая п-образная кухня-гостиная в средиземноморском стиле с открытыми фасадами, зелеными фасадами, разноцветным фартуком, фартуком из плитки мозаики, техникой из нержавеющей стали, полом из терракотовой плитки, островом, красным полом, врезной мойкой, столешницей из плитки и красивой плиткой
Пример оригинального дизайна: большая п-образная кухня-гостиная в средиземноморском стиле с открытыми фасадами, зелеными фасадами, разноцветным фартуком, фартуком из плитки мозаики, техникой из нержавеющей стали, полом из терракотовой плитки, островом, красным полом, врезной мойкой, столешницей из плитки и красивой плиткой
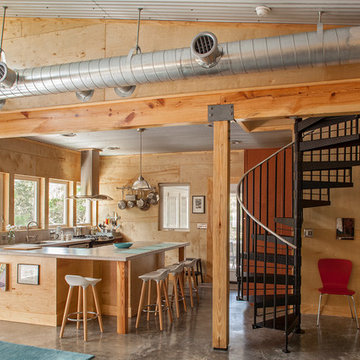
Photography by Jack Gardner
Идея дизайна: п-образная кухня-гостиная среднего размера в стиле лофт с светлыми деревянными фасадами, столешницей из плитки, техникой из нержавеющей стали, бетонным полом, полуостровом, бежевым фартуком, фартуком из керамогранитной плитки и накладной мойкой
Идея дизайна: п-образная кухня-гостиная среднего размера в стиле лофт с светлыми деревянными фасадами, столешницей из плитки, техникой из нержавеющей стали, бетонным полом, полуостровом, бежевым фартуком, фартуком из керамогранитной плитки и накладной мойкой
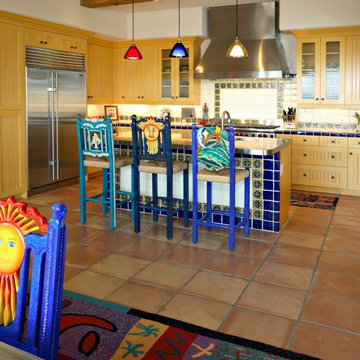
This home, with a Mexican Villa design, has playfully-designed furniture using bold, vibrant colors which is accented by complimentary light fixtures and beautiful tile backsplashes around the kitchen counter and on the face of the breakfast bar.
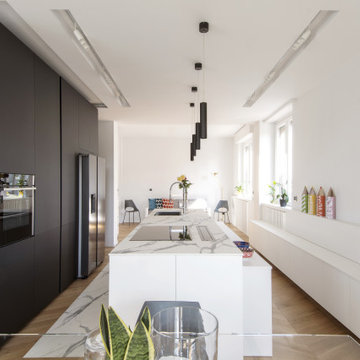
Источник вдохновения для домашнего уюта: параллельная кухня-гостиная среднего размера в современном стиле с врезной мойкой, плоскими фасадами, черными фасадами, столешницей из плитки, техникой из нержавеющей стали, полом из керамогранита, островом, белым полом, белой столешницей и многоуровневым потолком
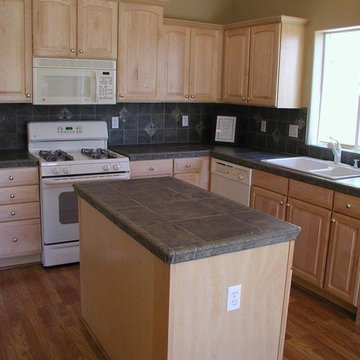
Свежая идея для дизайна: угловая кухня среднего размера в классическом стиле с обеденным столом, накладной мойкой, фасадами с выступающей филенкой, светлыми деревянными фасадами, столешницей из плитки, коричневым фартуком, фартуком из керамической плитки, техникой из нержавеющей стали, темным паркетным полом, островом и коричневым полом - отличное фото интерьера
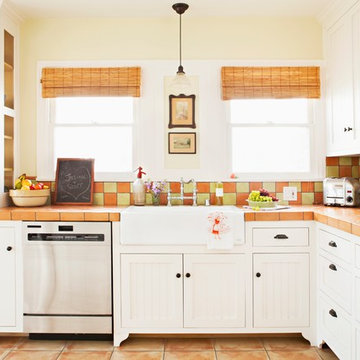
Bret Gum for Cottages and Bungalows
Источник вдохновения для домашнего уюта: угловая кухня среднего размера в стиле шебби-шик с фасадами с декоративным кантом, белыми фасадами, обеденным столом, с полувстраиваемой мойкой (с передним бортиком), столешницей из плитки, фартуком из терракотовой плитки, техникой из нержавеющей стали, полом из терракотовой плитки и разноцветным фартуком
Источник вдохновения для домашнего уюта: угловая кухня среднего размера в стиле шебби-шик с фасадами с декоративным кантом, белыми фасадами, обеденным столом, с полувстраиваемой мойкой (с передним бортиком), столешницей из плитки, фартуком из терракотовой плитки, техникой из нержавеющей стали, полом из терракотовой плитки и разноцветным фартуком
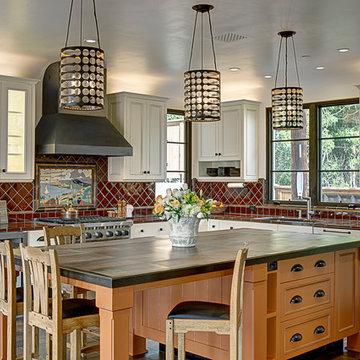
This one-acre property now features a trio of homes on three lots where previously there was only a single home on one lot. Surrounded by other single family homes in a neighborhood where vacant parcels are virtually unheard of, this project created the rare opportunity of constructing not one, but two new homes. The owners purchased the property as a retirement investment with the goal of relocating from the East Coast to live in one of the new homes and sell the other two.
The original home - designed by the distinguished architectural firm of Edwards & Plunkett in the 1930's - underwent a complete remodel both inside and out. While respecting the original architecture, this 2,089 sq. ft., two bedroom, two bath home features new interior and exterior finishes, reclaimed wood ceilings, custom light fixtures, stained glass windows, and a new three-car garage.
The two new homes on the lot reflect the style of the original home, only grander. Neighborhood design standards required Spanish Colonial details – classic red tile roofs and stucco exteriors. Both new three-bedroom homes with additional study were designed with aging in place in mind and equipped with elevator systems, fireplaces, balconies, and other custom amenities including open beam ceilings, hand-painted tiles, and dark hardwood floors.
Photographer: Santa Barbara Real Estate Photography

На фото: большая угловая кухня-гостиная в стиле модернизм с двойной мойкой, плоскими фасадами, фасадами цвета дерева среднего тона, столешницей из плитки, белым фартуком, фартуком из керамогранитной плитки, техникой из нержавеющей стали, полом из керамогранита, островом, серым полом и черной столешницей
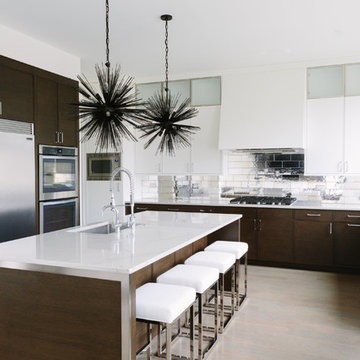
Photo Credit:
Aimée Mazzenga
Пример оригинального дизайна: угловая кухня-гостиная в стиле модернизм с врезной мойкой, фасадами с декоративным кантом, белыми фасадами, столешницей из плитки, фартуком цвета металлик, фартуком из керамогранитной плитки, техникой из нержавеющей стали, светлым паркетным полом, островом, бежевым полом и белой столешницей
Пример оригинального дизайна: угловая кухня-гостиная в стиле модернизм с врезной мойкой, фасадами с декоративным кантом, белыми фасадами, столешницей из плитки, фартуком цвета металлик, фартуком из керамогранитной плитки, техникой из нержавеющей стали, светлым паркетным полом, островом, бежевым полом и белой столешницей
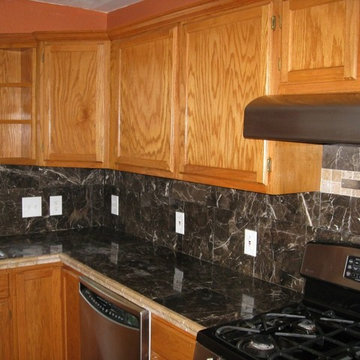
Before cabinet painting
Пример оригинального дизайна: кухня в классическом стиле с фасадами с утопленной филенкой, фасадами цвета дерева среднего тона, столешницей из плитки, черным фартуком, фартуком из керамогранитной плитки, техникой из нержавеющей стали и черной столешницей
Пример оригинального дизайна: кухня в классическом стиле с фасадами с утопленной филенкой, фасадами цвета дерева среднего тона, столешницей из плитки, черным фартуком, фартуком из керамогранитной плитки, техникой из нержавеющей стали и черной столешницей
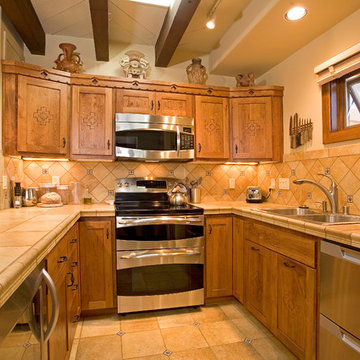
На фото: маленькая п-образная кухня в стиле фьюжн с обеденным столом, врезной мойкой, плоскими фасадами, светлыми деревянными фасадами, столешницей из плитки, бежевым фартуком, фартуком из керамической плитки, техникой из нержавеющей стали и полом из керамической плитки без острова для на участке и в саду с
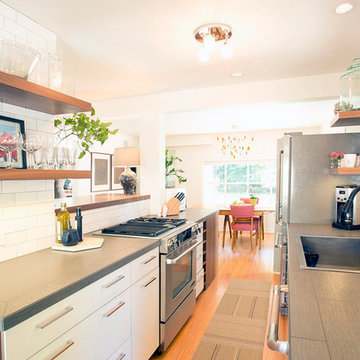
Steve Eltinge
На фото: маленькая параллельная кухня-гостиная в стиле неоклассика (современная классика) с накладной мойкой, плоскими фасадами, белыми фасадами, столешницей из плитки, белым фартуком, фартуком из плитки кабанчик, техникой из нержавеющей стали и светлым паркетным полом без острова для на участке и в саду с
На фото: маленькая параллельная кухня-гостиная в стиле неоклассика (современная классика) с накладной мойкой, плоскими фасадами, белыми фасадами, столешницей из плитки, белым фартуком, фартуком из плитки кабанчик, техникой из нержавеющей стали и светлым паркетным полом без острова для на участке и в саду с

Graber Lightweaves roller shades with Regal wood cornice in Dark Cherry. Motorized roller shades
На фото: угловая кухня среднего размера в современном стиле с обеденным столом, накладной мойкой, фасадами с выступающей филенкой, черными фасадами, столешницей из плитки, розовым фартуком, фартуком из дерева, техникой из нержавеющей стали и паркетным полом среднего тона без острова с
На фото: угловая кухня среднего размера в современном стиле с обеденным столом, накладной мойкой, фасадами с выступающей филенкой, черными фасадами, столешницей из плитки, розовым фартуком, фартуком из дерева, техникой из нержавеющей стали и паркетным полом среднего тона без острова с

An Architectural and Interior Design Masterpiece! This luxurious waterfront estate resides on 4 acres of a private peninsula, surrounded by 3 sides of an expanse of water with unparalleled, panoramic views. 1500 ft of private white sand beach, private pier and 2 boat slips on Ono Harbor. Spacious, exquisite formal living room, dining room, large study/office with mahogany, built in bookshelves. Family Room with additional breakfast area. Guest Rooms share an additional Family Room. Unsurpassed Master Suite with water views of Bellville Bay and Bay St. John featuring a marble tub, custom tile outdoor shower, and dressing area. Expansive outdoor living areas showcasing a saltwater pool with swim up bar and fire pit. The magnificent kitchen offers access to a butler pantry, balcony and an outdoor kitchen with sitting area. This home features Brazilian Wood Floors and French Limestone Tiles throughout. Custom Copper handrails leads you to the crow's nest that offers 360degree views.
Photos: Shawn Seals, Fovea 360 LLC

This home was built in 1947 and the client wanted the style of the kitchen to reflect the same vintage. We installed wood floors to match the existing floors throughout the rest of the home. The tile counter tops reflect the era as well as the painted cabinets with shaker doors.
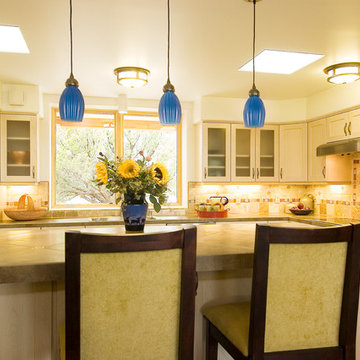
Photo by Katie Johnson
На фото: кухня в стиле фьюжн с фасадами в стиле шейкер, столешницей из плитки, фартуком из каменной плитки, техникой из нержавеющей стали, полом из керамогранита и островом
На фото: кухня в стиле фьюжн с фасадами в стиле шейкер, столешницей из плитки, фартуком из каменной плитки, техникой из нержавеющей стали, полом из керамогранита и островом
Кухня с столешницей из плитки и техникой из нержавеющей стали – фото дизайна интерьера
1