Кухня с столешницей из акрилового камня и полом из линолеума – фото дизайна интерьера
Сортировать:
Бюджет
Сортировать:Популярное за сегодня
81 - 100 из 671 фото
1 из 3
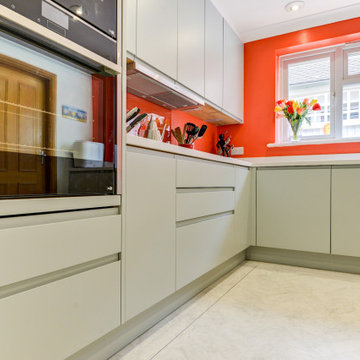
Ultramodern British Kitchen in Ferring, West Sussex
Sea Green handleless furniture from our British supplier and wonderful Corian surfaces combine in this coastal kitchen.
The Brief
This Ferring project required a kitchen rethink in terms of theme and layout. In a relatively compact space, the challenge for designer Aron was to incorporate all usual amenities whilst keeping a spacious and light feel in the room.
Corian work surfaces were a key desirable for this project, with the client also favouring a nod to the coastal setting of the property within the kitchen theme.
Design Elements
The layout of the final design makes the most of an L-shape run to maximise space, with appliances built-in and integrated to allow the theme of the kitchen to take centre-stage.
The theme itself delivers on the coastal design element required with the use of Sea Green furniture. During the design phase a handleless kitchen became the preferred choice for this client, with the design utilising the Segreto option from British supplier Mereway – also chosen because of the vast colour options.
Aron has used furniture around an American fridge freezer, whilst incorporating a nice drinks area, complete with wine bottle storage and glazed black feature door fronts.
Lighting improvements have also been made as part of the project in the form of undercabinet lighting, downlights in the ceiling and integrated lighting in the feature cupboard.
Special Inclusions
As a keen cook, appliance choices were an important part of this project for the client.
For this reason, high-performance Neff appliances have been utilised with features like Pyrolytic cleaning included in both the Slide & Hide single oven and compact oven. An intuitive Neff induction hob also features in this project.
Again, to maintain the theme appliances have been integrated where possible. A dishwasher and telescopic extractor hood are fitted behind Sea Green doors for this reason.
Project Highlight
Corian work surfaces were a key requirement for this project, with the client enjoying them in their previous kitchen.
A subtle light ash option has been chosen for this project, which has also been expertly fabricated in to a seamless 1.5 bowl sink area complete with drainer grooves.
The End Result
The end result is a wonderful kitchen design that delivers on all the key requirements of the project. Corian surfaces, high-performance appliances and a Sea Green theme tick all the boxes of this project brief.
If you have a similar home project, consult our expert designers to see how we can design your dream space.
To arrange a free design consultation visit a showroom or book an appointment now.
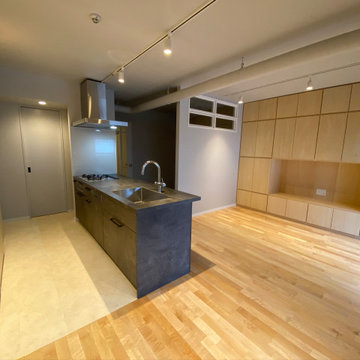
シナベニヤにて背面と正面に壁面収納設置することで空間に柔らかい印象をアクセントとして入れています。キッチンはグラフテクトとのものを使用。
На фото: прямая кухня-гостиная среднего размера в стиле модернизм с врезной мойкой, фасадами с декоративным кантом, серыми фасадами, столешницей из акрилового камня, серым фартуком, фартуком из вагонки, техникой из нержавеющей стали, полом из линолеума, островом, бежевым полом, серой столешницей и потолком из вагонки
На фото: прямая кухня-гостиная среднего размера в стиле модернизм с врезной мойкой, фасадами с декоративным кантом, серыми фасадами, столешницей из акрилового камня, серым фартуком, фартуком из вагонки, техникой из нержавеющей стали, полом из линолеума, островом, бежевым полом, серой столешницей и потолком из вагонки
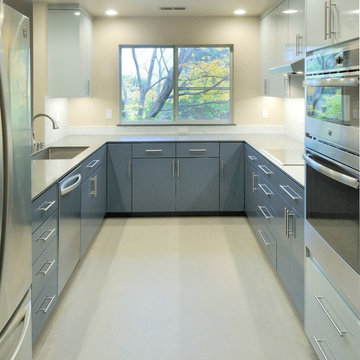
Kitchen remodel themed to blend with the interior decor throughout the existing home. Contemporary, simple, and functional.
Источник вдохновения для домашнего уюта: отдельная, п-образная кухня среднего размера в современном стиле с врезной мойкой, плоскими фасадами, синими фасадами, столешницей из акрилового камня, серым фартуком, фартуком из каменной плитки, техникой из нержавеющей стали и полом из линолеума без острова
Источник вдохновения для домашнего уюта: отдельная, п-образная кухня среднего размера в современном стиле с врезной мойкой, плоскими фасадами, синими фасадами, столешницей из акрилового камня, серым фартуком, фартуком из каменной плитки, техникой из нержавеющей стали и полом из линолеума без острова
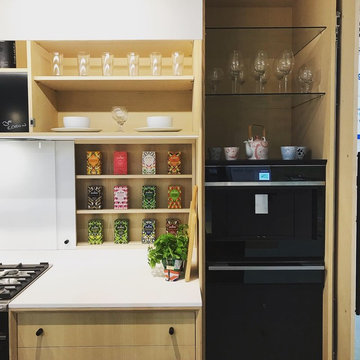
Details of our New Show Kitchen. Highlighting the expanse of unique storage ideas, which you can only obtain by commissioning a company that care of the end result, and client fulfillment, not shifting pre-assembled cabinets from a warehouse.
Thanks to Fisher & Paykel / Buster + Punch for supplying the extra details to finish our show kitchen off to maximum effect.
Our show kitchen can be viewed anytime (Apart from Mondays) at the NSBRC in Swindon or contact us to arrange a meeting to discuss the kitchen in person and whilst in the area, why not visit our workshop to see where it’s all designed & made, which is only 15 minutes away.
Our kitchen can be viewed anytime (Apart from Mondays) at the NSBRC in Swindon or contact us on 01793 529496 , or email hello@theplywoodkitchencompany.co.uk to arrange a meeting to discuss the kitchen in person and whilst in the are, why not visit our workshop, which is only 15 minutes away.
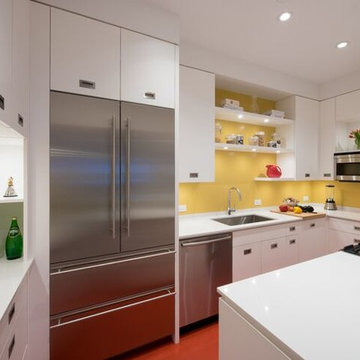
Photo by Natalie Schueller
Свежая идея для дизайна: маленькая отдельная, п-образная кухня в стиле модернизм с врезной мойкой, плоскими фасадами, белыми фасадами, столешницей из акрилового камня, желтым фартуком, фартуком из стекла, техникой из нержавеющей стали, полом из линолеума, полуостровом и красным полом для на участке и в саду - отличное фото интерьера
Свежая идея для дизайна: маленькая отдельная, п-образная кухня в стиле модернизм с врезной мойкой, плоскими фасадами, белыми фасадами, столешницей из акрилового камня, желтым фартуком, фартуком из стекла, техникой из нержавеющей стали, полом из линолеума, полуостровом и красным полом для на участке и в саду - отличное фото интерьера
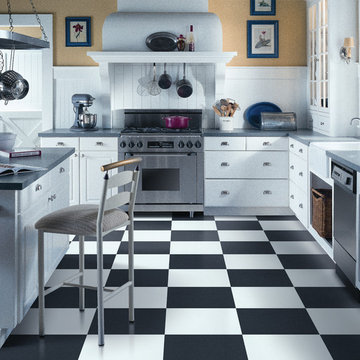
Пример оригинального дизайна: угловая кухня среднего размера в стиле кантри с обеденным столом, с полувстраиваемой мойкой (с передним бортиком), фасадами с выступающей филенкой, белыми фасадами, белым фартуком, техникой из нержавеющей стали, полом из линолеума, островом, столешницей из акрилового камня, фартуком из дерева и разноцветным полом
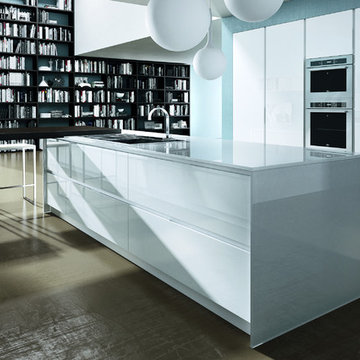
Идея дизайна: большая прямая кухня-гостиная в современном стиле с двойной мойкой, плоскими фасадами, белыми фасадами, столешницей из акрилового камня, полом из линолеума и двумя и более островами
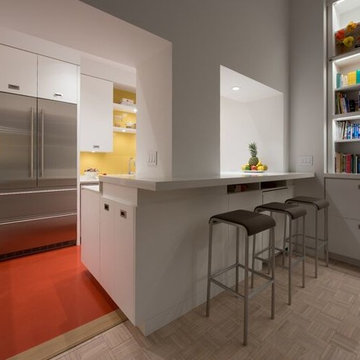
Photo by Natalie Schueller
Стильный дизайн: маленькая отдельная, п-образная кухня в стиле модернизм с врезной мойкой, плоскими фасадами, белыми фасадами, столешницей из акрилового камня, желтым фартуком, фартуком из стекла, техникой из нержавеющей стали, полом из линолеума, полуостровом и красным полом для на участке и в саду - последний тренд
Стильный дизайн: маленькая отдельная, п-образная кухня в стиле модернизм с врезной мойкой, плоскими фасадами, белыми фасадами, столешницей из акрилового камня, желтым фартуком, фартуком из стекла, техникой из нержавеющей стали, полом из линолеума, полуостровом и красным полом для на участке и в саду - последний тренд
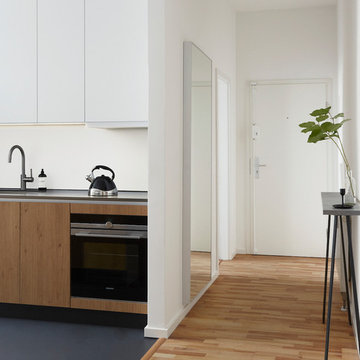
Für mehr Großzügigkeit und Licht wurde die Wand zwischen Flur und Küche entfernt. In der Küche wurde der alte weiße Fliesenboden durch ein hochwertiges Linoleum ersetzt.
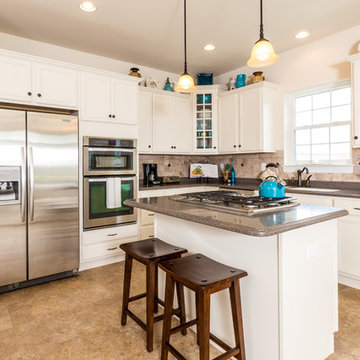
Anita Joy Photography
На фото: большая угловая кухня в классическом стиле с обеденным столом, двойной мойкой, белыми фасадами, столешницей из акрилового камня, коричневым фартуком, фартуком из керамической плитки, техникой из нержавеющей стали, полом из линолеума и островом с
На фото: большая угловая кухня в классическом стиле с обеденным столом, двойной мойкой, белыми фасадами, столешницей из акрилового камня, коричневым фартуком, фартуком из керамической плитки, техникой из нержавеющей стали, полом из линолеума и островом с
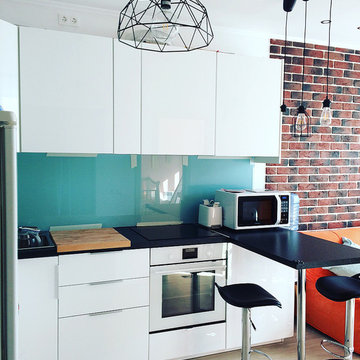
Увеличить площадь квартиры можно если не номинально, то визуально. Достигается это всего лишь грамотным совмещением зон. Чем больше зон мы объединяем, тем больше пространства освобождаем. Решение барной стойки для крошечных кухонь, где никак не умещается стол, где столовая зона располагается в гостиной или отдельной комнате.
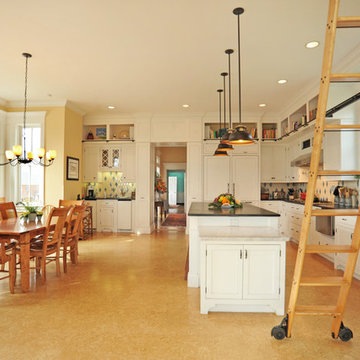
Kathy Keeney Photography
Свежая идея для дизайна: угловая кухня-гостиная в классическом стиле с с полувстраиваемой мойкой (с передним бортиком), фасадами в стиле шейкер, белыми фасадами, столешницей из акрилового камня, бежевым фартуком, фартуком из керамической плитки, техникой из нержавеющей стали, полом из линолеума, островом и коричневым полом - отличное фото интерьера
Свежая идея для дизайна: угловая кухня-гостиная в классическом стиле с с полувстраиваемой мойкой (с передним бортиком), фасадами в стиле шейкер, белыми фасадами, столешницей из акрилового камня, бежевым фартуком, фартуком из керамической плитки, техникой из нержавеющей стали, полом из линолеума, островом и коричневым полом - отличное фото интерьера
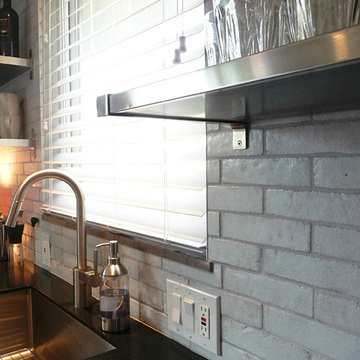
На фото: отдельная, параллельная кухня среднего размера в современном стиле с одинарной мойкой, плоскими фасадами, фасадами цвета дерева среднего тона, столешницей из акрилового камня, белым фартуком, фартуком из терракотовой плитки, техникой из нержавеющей стали и полом из линолеума с
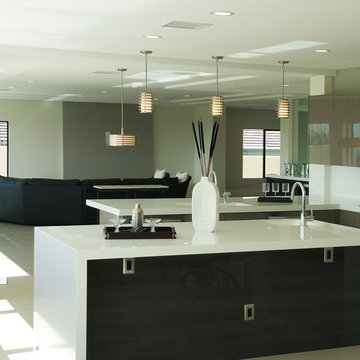
Luxe by Alvic. Roble Frappe high gloss cabinets with integrated stainless steel FILO handle and stainless steel toe kick. Brushed aluminum frame glass doors. Waterfall island.
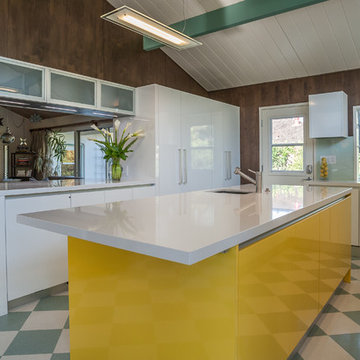
Photography by Nate Donovan
Источник вдохновения для домашнего уюта: параллельная кухня среднего размера в современном стиле с плоскими фасадами, белыми фасадами, техникой из нержавеющей стали, полом из линолеума, островом, обеденным столом, накладной мойкой, столешницей из акрилового камня, серым фартуком и фартуком из каменной плиты
Источник вдохновения для домашнего уюта: параллельная кухня среднего размера в современном стиле с плоскими фасадами, белыми фасадами, техникой из нержавеющей стали, полом из линолеума, островом, обеденным столом, накладной мойкой, столешницей из акрилового камня, серым фартуком и фартуком из каменной плиты
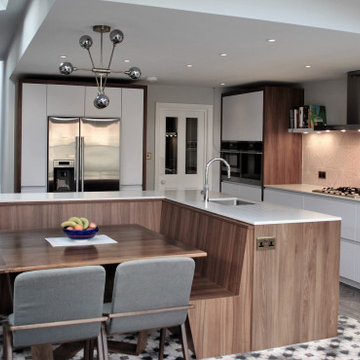
This modern handles kitchen has been designed to maximise the space. Well proportioned L-shaped island with built in table is in the heart of the room providing wonderful space for the young family where cooking, eating and entertaining can take place.
This design successfully provides and an excellent alternative to the classic rectangular Island and separate dinning table. It provides not just an additional work surface for preparations of family meals, but also combines the areas well still providing lots of space at the garden end for a busy young family and entertaining.
A natural beauty of wood grain brings warmth to this matt white cabinets by use of thick walnut framing around the tall units and incorporating it into the island, table and bench seating. Using 12mm porcelain worktop in Pure white which peacefully blends with the kitchen also meant that clients were able to use pattern tiles as wall splash back and on the floor to define the island in the middle of the room.
Materials used:
• Rational cabinets in mat white
• Walnut island and framing
• Integrated Miele appliances
• 12mm porcelain white worktop
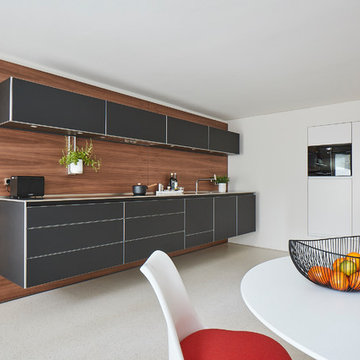
На фото: огромная прямая кухня-гостиная в современном стиле с монолитной мойкой, плоскими фасадами, черными фасадами, столешницей из акрилового камня, коричневым фартуком, фартуком из дерева, техникой под мебельный фасад, полом из линолеума, бежевым полом и белой столешницей без острова
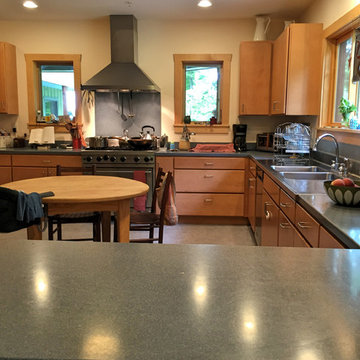
Custom made wood cabinets.
Custom made maple trim.
Стильный дизайн: огромная отдельная, п-образная кухня в современном стиле с двойной мойкой, плоскими фасадами, фасадами цвета дерева среднего тона, столешницей из акрилового камня, серым фартуком, техникой из нержавеющей стали и полом из линолеума без острова - последний тренд
Стильный дизайн: огромная отдельная, п-образная кухня в современном стиле с двойной мойкой, плоскими фасадами, фасадами цвета дерева среднего тона, столешницей из акрилового камня, серым фартуком, техникой из нержавеющей стали и полом из линолеума без острова - последний тренд
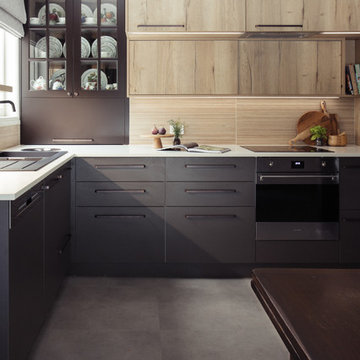
Eclectic blend of rustic farmhouse and modern for a super functional small kitchen with everything that opens and closes to maximise space and efficiency
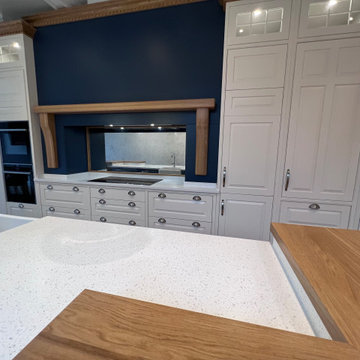
Hand made Traditional kitchen in an Edwardian house along with a traditional coffered ceiling made by ourselves.
Стильный дизайн: большая угловая кухня в классическом стиле с обеденным столом, с полувстраиваемой мойкой (с передним бортиком), фасадами с декоративным кантом, белыми фасадами, столешницей из акрилового камня, полом из линолеума, островом, белой столешницей и кессонным потолком - последний тренд
Стильный дизайн: большая угловая кухня в классическом стиле с обеденным столом, с полувстраиваемой мойкой (с передним бортиком), фасадами с декоративным кантом, белыми фасадами, столешницей из акрилового камня, полом из линолеума, островом, белой столешницей и кессонным потолком - последний тренд
Кухня с столешницей из акрилового камня и полом из линолеума – фото дизайна интерьера
5