Кухня с столешницей из акрилового камня и полом из линолеума – фото дизайна интерьера
Сортировать:
Бюджет
Сортировать:Популярное за сегодня
41 - 60 из 671 фото
1 из 3
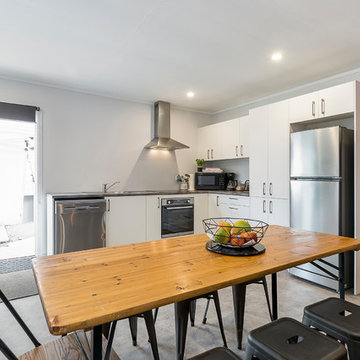
Jenna worked with the team at Kitchan Mania to design a beautiful kitchen using cabinets from our Maniac DIY range. A select range of pre-made cabinets that are perfect for the first home buyer, rental investors, DIY and trade customers. We've optimised this range to give you a great quality kitchen at an even better price.
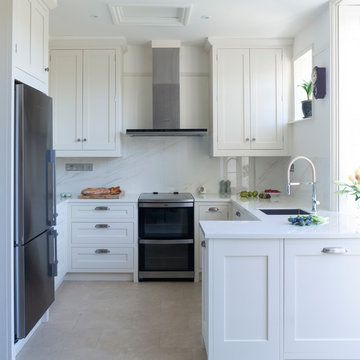
Our client was looking to create a traditional kitchen with a contemporary twist, a design that maximised storage in a relatively small space.
We were to incorporate an existing freestanding oven and the client was keen on a Fisher & Paykel fridge freezer.
The combination of the shaker-style cabinetry and the high-gloss porcelain worktops give a clean, crisp finish and meets the contemporary design brief.
On the opposite side of the room we converted a tall built-in cupboard that included a bespoke dog bed for their six year old Cocker Spaniel.
We installed the internal window to allow light to flood the hall and stairs, but also to give another perspective within the room.
The addition of the dining table, mirror and light fitting compliment the space perfectly, and help to achieve an overall result of room that's both warm and welcoming and meets the client brief completely.

Источник вдохновения для домашнего уюта: большая п-образная кухня в стиле неоклассика (современная классика) с обеденным столом, накладной мойкой, плоскими фасадами, белыми фасадами, столешницей из акрилового камня, серым фартуком, фартуком из цементной плитки, техникой из нержавеющей стали, полом из линолеума, островом и разноцветным полом
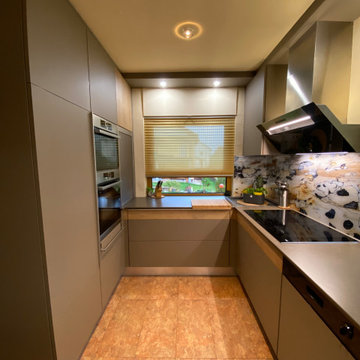
На фото: большая п-образная кухня-гостиная в современном стиле с накладной мойкой, плоскими фасадами, серыми фасадами, столешницей из акрилового камня, разноцветным фартуком, черной техникой, полом из линолеума, коричневым полом и серой столешницей без острова
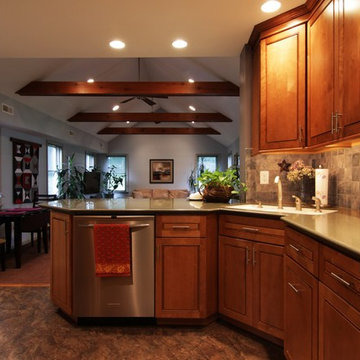
The cabinets in the kitchen blend with the collar ties in the family room, tying everything together.
На фото: п-образная, отдельная кухня среднего размера в классическом стиле с техникой из нержавеющей стали, полуостровом, накладной мойкой, фасадами с декоративным кантом, фасадами цвета дерева среднего тона, столешницей из акрилового камня, серым фартуком, фартуком из керамической плитки, полом из линолеума и коричневым полом
На фото: п-образная, отдельная кухня среднего размера в классическом стиле с техникой из нержавеющей стали, полуостровом, накладной мойкой, фасадами с декоративным кантом, фасадами цвета дерева среднего тона, столешницей из акрилового камня, серым фартуком, фартуком из керамической плитки, полом из линолеума и коричневым полом

Wheelchair Accessible Kitchen Custom height counters, high toe kicks and recessed knee areas are the calling card for this wheelchair accessible design. The base cabinets are all designed to be easy reach -- pull-out units (both trash and storage), drawers and a lazy susan. Functionality meets aesthetic beauty in this kitchen remodel. (The homeowner worked with an occupational therapist to access current and future spatial needs.)
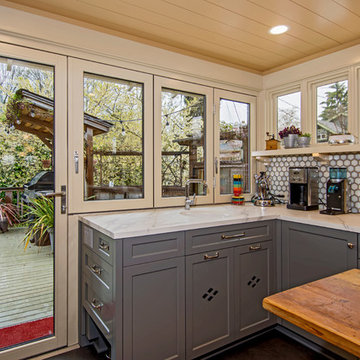
The entire back of the house opens to the deck and creates a bar from the deck side using a Nana Door/Window system. — at Wallingford, Seattle.
На фото: большая п-образная кухня в стиле неоклассика (современная классика) с обеденным столом, с полувстраиваемой мойкой (с передним бортиком), фасадами в стиле шейкер, серыми фасадами, столешницей из акрилового камня, разноцветным фартуком, фартуком из керамогранитной плитки, цветной техникой, полом из линолеума, полуостровом и разноцветным полом с
На фото: большая п-образная кухня в стиле неоклассика (современная классика) с обеденным столом, с полувстраиваемой мойкой (с передним бортиком), фасадами в стиле шейкер, серыми фасадами, столешницей из акрилового камня, разноцветным фартуком, фартуком из керамогранитной плитки, цветной техникой, полом из линолеума, полуостровом и разноцветным полом с
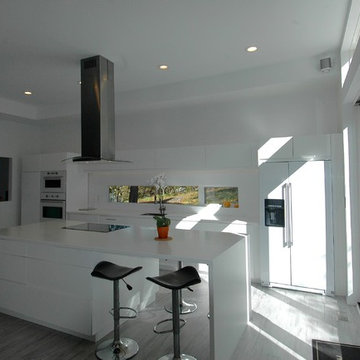
molly tee
Идея дизайна: параллельная кухня у окна, среднего размера в стиле модернизм с обеденным столом, врезной мойкой, плоскими фасадами, белыми фасадами, столешницей из акрилового камня, белым фартуком, техникой под мебельный фасад, полом из линолеума и островом
Идея дизайна: параллельная кухня у окна, среднего размера в стиле модернизм с обеденным столом, врезной мойкой, плоскими фасадами, белыми фасадами, столешницей из акрилового камня, белым фартуком, техникой под мебельный фасад, полом из линолеума и островом
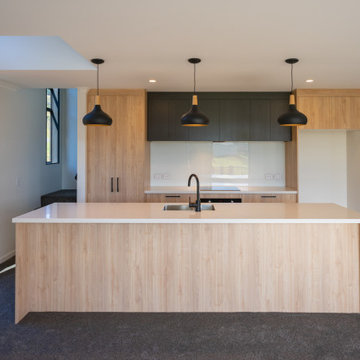
На фото: маленькая параллельная кухня в стиле модернизм с обеденным столом, накладной мойкой, светлыми деревянными фасадами, столешницей из акрилового камня, белым фартуком, черной техникой, полом из линолеума, островом, черным полом и белой столешницей для на участке и в саду с
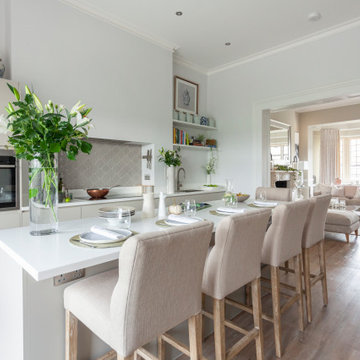
The house was built c. 1860s and had been renovated approx. 20yrs ago and was now in need of a total update. The style is contemporary with neutral but inviting colours throughout to provide a welcoming feel. We chose a muted colour palette throughout to create a calm and welcoming feel with the addition of chrome and glass for a contemporary touch.
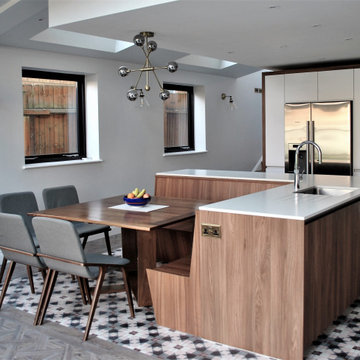
This modern handles kitchen has been designed to maximise the space. Well proportioned L-shaped island with built in table is in the heart of the room providing wonderful space for the young family where cooking, eating and entertaining can take place.
This design successfully provides and an excellent alternative to the classic rectangular Island and separate dinning table. It provides not just an additional work surface for preparations of family meals, but also combines the areas well still providing lots of space at the garden end for a busy young family and entertaining.
A natural beauty of wood grain brings warmth to this matt white cabinets by use of thick walnut framing around the tall units and incorporating it into the island, table and bench seating. Using 12mm porcelain worktop in Pure white which peacefully blends with the kitchen also meant that clients were able to use pattern tiles as wall splash back and on the floor to define the island in the middle of the room.
Materials used:
• Rational cabinets in mat white
• Walnut island and framing
• Integrated Miele appliances
• 12mm porcelain white worktop
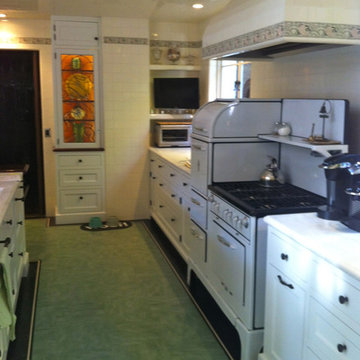
Beverly Hills Historic Restoration Marmoleum Kitchen: Paul Williams, Los Angeles Architect ,designed this Beverly Hills home for Lon Chaney, who died 3 months before it was completed in 1930 ... He died from complications resulting from inhaling corn flakes used to simulate snow in his last movie. The client had been raised in this house and recently purchased it back gutting the kitchen restoring it back to its original with photos. The inlays were our collaboration. Laurie Crogan www.inlayfloors.com
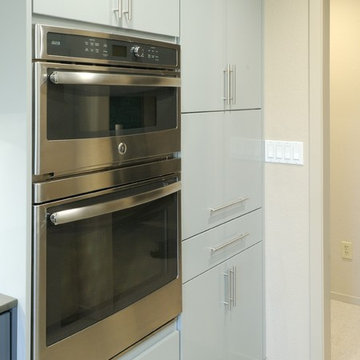
Kitchen remodel themed to blend with the interior decor throughout the existing home. Contemporary, simple, and functional.
Стильный дизайн: отдельная, п-образная кухня среднего размера в современном стиле с врезной мойкой, плоскими фасадами, синими фасадами, столешницей из акрилового камня, серым фартуком, фартуком из каменной плитки, техникой из нержавеющей стали и полом из линолеума без острова - последний тренд
Стильный дизайн: отдельная, п-образная кухня среднего размера в современном стиле с врезной мойкой, плоскими фасадами, синими фасадами, столешницей из акрилового камня, серым фартуком, фартуком из каменной плитки, техникой из нержавеющей стали и полом из линолеума без острова - последний тренд

Ultramodern British Kitchen in Ferring, West Sussex
Sea Green handleless furniture from our British supplier and wonderful Corian surfaces combine in this coastal kitchen.
The Brief
This Ferring project required a kitchen rethink in terms of theme and layout. In a relatively compact space, the challenge for designer Aron was to incorporate all usual amenities whilst keeping a spacious and light feel in the room.
Corian work surfaces were a key desirable for this project, with the client also favouring a nod to the coastal setting of the property within the kitchen theme.
Design Elements
The layout of the final design makes the most of an L-shape run to maximise space, with appliances built-in and integrated to allow the theme of the kitchen to take centre-stage.
The theme itself delivers on the coastal design element required with the use of Sea Green furniture. During the design phase a handleless kitchen became the preferred choice for this client, with the design utilising the Segreto option from British supplier Mereway – also chosen because of the vast colour options.
Aron has used furniture around an American fridge freezer, whilst incorporating a nice drinks area, complete with wine bottle storage and glazed black feature door fronts.
Lighting improvements have also been made as part of the project in the form of undercabinet lighting, downlights in the ceiling and integrated lighting in the feature cupboard.
Special Inclusions
As a keen cook, appliance choices were an important part of this project for the client.
For this reason, high-performance Neff appliances have been utilised with features like Pyrolytic cleaning included in both the Slide & Hide single oven and compact oven. An intuitive Neff induction hob also features in this project.
Again, to maintain the theme appliances have been integrated where possible. A dishwasher and telescopic extractor hood are fitted behind Sea Green doors for this reason.
Project Highlight
Corian work surfaces were a key requirement for this project, with the client enjoying them in their previous kitchen.
A subtle light ash option has been chosen for this project, which has also been expertly fabricated in to a seamless 1.5 bowl sink area complete with drainer grooves.
The End Result
The end result is a wonderful kitchen design that delivers on all the key requirements of the project. Corian surfaces, high-performance appliances and a Sea Green theme tick all the boxes of this project brief.
If you have a similar home project, consult our expert designers to see how we can design your dream space.
To arrange a free design consultation visit a showroom or book an appointment now.
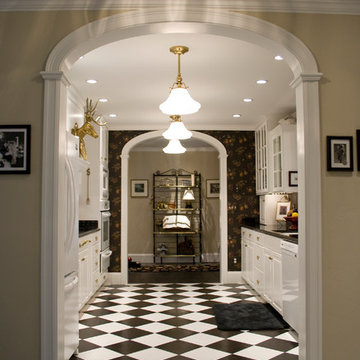
На фото: кухня среднего размера в классическом стиле с одинарной мойкой, фасадами с выступающей филенкой, белыми фасадами, столешницей из акрилового камня, разноцветным фартуком, белой техникой, полом из линолеума и разноцветным полом
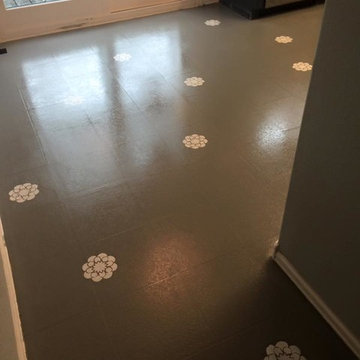
After
Стильный дизайн: отдельная, угловая кухня среднего размера в стиле кантри с с полувстраиваемой мойкой (с передним бортиком), черными фасадами, столешницей из акрилового камня, белым фартуком, фартуком из плитки кабанчик, техникой из нержавеющей стали, полом из линолеума, островом и плоскими фасадами - последний тренд
Стильный дизайн: отдельная, угловая кухня среднего размера в стиле кантри с с полувстраиваемой мойкой (с передним бортиком), черными фасадами, столешницей из акрилового камня, белым фартуком, фартуком из плитки кабанчик, техникой из нержавеющей стали, полом из линолеума, островом и плоскими фасадами - последний тренд
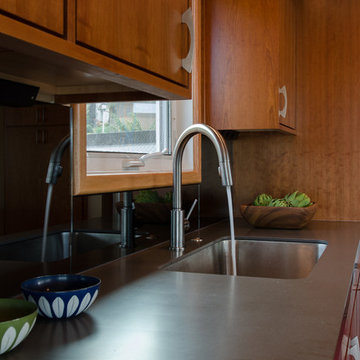
Mid-Century Modern Kitchen Remodel featuring mirrored backsplash with Cherry cabinets and Marmoleum flooring.
Jeff Beck Photgraphy
Стильный дизайн: угловая кухня среднего размера в стиле ретро с обеденным столом, одинарной мойкой, плоскими фасадами, фасадами цвета дерева среднего тона, столешницей из акрилового камня, зеркальным фартуком, техникой из нержавеющей стали, полом из линолеума и островом - последний тренд
Стильный дизайн: угловая кухня среднего размера в стиле ретро с обеденным столом, одинарной мойкой, плоскими фасадами, фасадами цвета дерева среднего тона, столешницей из акрилового камня, зеркальным фартуком, техникой из нержавеющей стали, полом из линолеума и островом - последний тренд
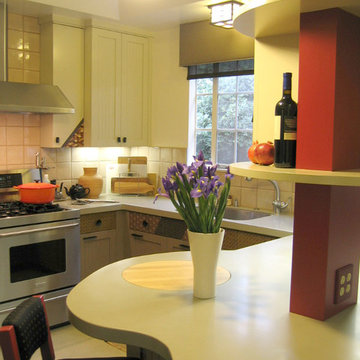
Источник вдохновения для домашнего уюта: кухня в восточном стиле с врезной мойкой, фасадами с декоративным кантом, серыми фасадами, столешницей из акрилового камня, фартуком из керамической плитки, техникой из нержавеющей стали и полом из линолеума
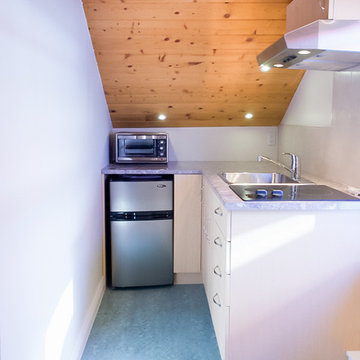
we created a small kitchen area in the attic
Photo Credit
www.andreabrunsphotography.com
Стильный дизайн: маленькая отдельная, угловая кухня в стиле неоклассика (современная классика) с накладной мойкой, светлыми деревянными фасадами, столешницей из акрилового камня, техникой из нержавеющей стали, полом из линолеума, бежевым фартуком и фартуком из керамической плитки без острова для на участке и в саду - последний тренд
Стильный дизайн: маленькая отдельная, угловая кухня в стиле неоклассика (современная классика) с накладной мойкой, светлыми деревянными фасадами, столешницей из акрилового камня, техникой из нержавеющей стали, полом из линолеума, бежевым фартуком и фартуком из керамической плитки без острова для на участке и в саду - последний тренд
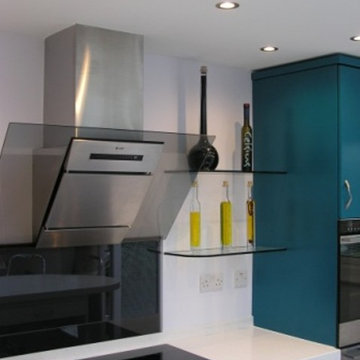
Floating.shaped glass Shelves
Свежая идея для дизайна: кухня в стиле модернизм с островом, плоскими фасадами, бирюзовыми фасадами, столешницей из акрилового камня, фартуком из стекла, врезной мойкой и полом из линолеума - отличное фото интерьера
Свежая идея для дизайна: кухня в стиле модернизм с островом, плоскими фасадами, бирюзовыми фасадами, столешницей из акрилового камня, фартуком из стекла, врезной мойкой и полом из линолеума - отличное фото интерьера
Кухня с столешницей из акрилового камня и полом из линолеума – фото дизайна интерьера
3