Кухня с полом из линолеума – фото дизайна интерьера
Сортировать:
Бюджет
Сортировать:Популярное за сегодня
1 - 20 из 6 917 фото
1 из 4

На фото: маленькая отдельная, п-образная кухня в стиле кантри с одинарной мойкой, фасадами с декоративным кантом, белыми фасадами, зеленым фартуком, техникой из нержавеющей стали, полом из линолеума и столешницей из переработанного стекла без острова для на участке и в саду с

Mid-Century Modern Kitchen Remodel in Seattle featuring mirrored backsplash with Cherry cabinets and Marmoleum flooring.
Jeff Beck Photography
На фото: угловая кухня среднего размера в стиле ретро с плоскими фасадами, фасадами цвета дерева среднего тона, техникой из нержавеющей стали, зеркальным фартуком, врезной мойкой, островом, столешницей из акрилового камня, полом из линолеума и красным полом с
На фото: угловая кухня среднего размера в стиле ретро с плоскими фасадами, фасадами цвета дерева среднего тона, техникой из нержавеющей стали, зеркальным фартуком, врезной мойкой, островом, столешницей из акрилового камня, полом из линолеума и красным полом с

This 1901-built bungalow in the Longfellow neighborhood of South Minneapolis was ready for a new functional kitchen. The homeowners love Scandinavian design, so the new space melds the bungalow home with Scandinavian design influences.
A wall was removed between the existing kitchen and old breakfast nook for an expanded kitchen footprint.
Marmoleum modular tile floor was installed in a custom pattern, as well as new windows throughout. New Crystal Cabinetry natural alder cabinets pair nicely with the Cambria quartz countertops in the Torquay design, and the new simple stacked ceramic backsplash.
All new electrical and LED lighting throughout, along with windows on three walls create a wonderfully bright space.
Sleek, stainless steel appliances were installed, including a Bosch induction cooktop.
Storage components were included, like custom cabinet pull-outs, corner cabinet pull-out, spice racks, and floating shelves.
One of our favorite features is the movable island on wheels that can be placed in the center of the room for serving and prep, OR it can pocket next to the southwest window for a cozy eat-in space to enjoy coffee and tea.
Overall, the new space is simple, clean and cheerful. Minimal clean lines and natural materials are great in a Minnesotan home.
Designed by: Emily Blonigen.
See full details, including before photos at https://www.castlebri.com/kitchens/project-3408-1/

Bader
Пример оригинального дизайна: маленькая угловая кухня в стиле модернизм с обеденным столом, одинарной мойкой, плоскими фасадами, темными деревянными фасадами, деревянной столешницей, белым фартуком, фартуком из керамической плитки, техникой из нержавеющей стали, полом из линолеума и островом для на участке и в саду
Пример оригинального дизайна: маленькая угловая кухня в стиле модернизм с обеденным столом, одинарной мойкой, плоскими фасадами, темными деревянными фасадами, деревянной столешницей, белым фартуком, фартуком из керамической плитки, техникой из нержавеющей стали, полом из линолеума и островом для на участке и в саду

На фото: прямая кухня среднего размера в современном стиле с плоскими фасадами, розовым фартуком, черной техникой, островом, серым полом, обеденным столом, монолитной мойкой, светлыми деревянными фасадами, столешницей терраццо, фартуком из керамической плитки, полом из линолеума, белой столешницей, балками на потолке и акцентной стеной

Идея дизайна: прямая кухня среднего размера в современном стиле с обеденным столом, накладной мойкой, плоскими фасадами, светлыми деревянными фасадами, столешницей из акрилового камня, серым фартуком, фартуком из мрамора, техникой под мебельный фасад, полом из линолеума, островом, серым полом и серой столешницей

На фото: п-образная кухня среднего размера с обеденным столом, с полувстраиваемой мойкой (с передним бортиком), фасадами с выступающей филенкой, искусственно-состаренными фасадами, гранитной столешницей, бежевым фартуком, фартуком из плитки мозаики, техникой из нержавеющей стали, полом из линолеума, островом, бежевым полом и черной столешницей с

Стильный дизайн: прямая кухня среднего размера в стиле рустика с кладовкой, с полувстраиваемой мойкой (с передним бортиком), фасадами с выступающей филенкой, фасадами цвета дерева среднего тона, столешницей из кварцита, серым фартуком, фартуком из плитки мозаики, техникой из нержавеющей стали, полом из линолеума, островом, коричневым полом и белой столешницей - последний тренд
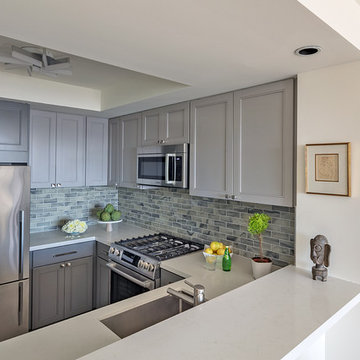
На фото: маленькая п-образная кухня в современном стиле с обеденным столом, врезной мойкой, фасадами в стиле шейкер, серыми фасадами, столешницей из кварцевого агломерата, разноцветным фартуком, фартуком из стеклянной плитки, техникой из нержавеющей стали, полом из линолеума, коричневым полом и белой столешницей без острова для на участке и в саду с
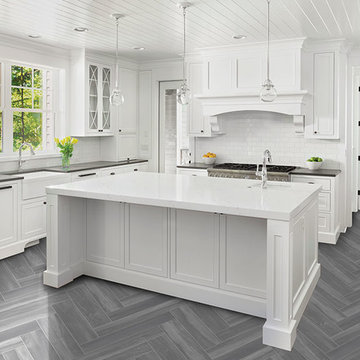
Beauflor's BlackTex HD brings innovation and beautiful design to sheet flooring. The luxurious black felt textile backing adds superior noise reduction and warmth, even over concrete. BlackTex HD is waterproof, will not move, wrinkle or tear and comes with a rip, tear and gouge warranty.
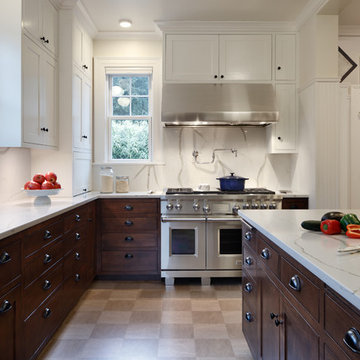
На фото: большая кухня в классическом стиле с обеденным столом, фасадами в стиле шейкер, столешницей из кварцевого агломерата, белым фартуком, техникой из нержавеющей стали, полом из линолеума, островом, коричневым полом и белой столешницей с
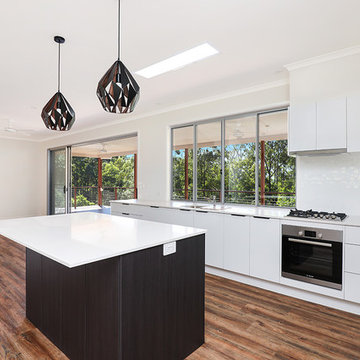
Open planned Kitchen with large pantry
На фото: маленькая параллельная кухня-гостиная в стиле модернизм с врезной мойкой, плоскими фасадами, белыми фасадами, гранитной столешницей, белым фартуком, фартуком из керамической плитки, техникой из нержавеющей стали, полом из линолеума, островом, коричневым полом и белой столешницей для на участке и в саду с
На фото: маленькая параллельная кухня-гостиная в стиле модернизм с врезной мойкой, плоскими фасадами, белыми фасадами, гранитной столешницей, белым фартуком, фартуком из керамической плитки, техникой из нержавеющей стали, полом из линолеума, островом, коричневым полом и белой столешницей для на участке и в саду с
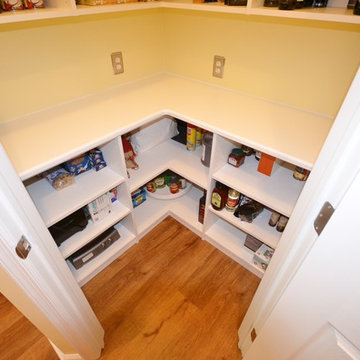
For this traditional kitchen remodel the clients chose Fieldstone cabinets in the Bainbridge door in Cherry wood with Toffee stain. This gave the kitchen a timeless warm look paired with the great new Fusion Max flooring in Chambord. Fusion Max flooring is a great real wood alternative. The flooring has the look and texture of actual wood while providing all the durability of a vinyl floor. This flooring is also more affordable than real wood. It looks fantastic! (Stop in our showroom to see it in person!) The Cambria quartz countertops in Canterbury add a natural stone look with the easy maintenance of quartz. We installed a built in butcher block section to the island countertop to make a great prep station for the cook using the new 36” commercial gas range top. We built a big new walkin pantry and installed plenty of shelving and countertop space for storage.

Источник вдохновения для домашнего уюта: большая п-образная кухня в стиле неоклассика (современная классика) с обеденным столом, накладной мойкой, плоскими фасадами, белыми фасадами, столешницей из акрилового камня, серым фартуком, фартуком из цементной плитки, техникой из нержавеющей стали, полом из линолеума, островом и разноцветным полом

Nice open concept of the entire main floor: arch between living room and dining room replicated when kitchen was opened to dining room. — at Wallingford, Seattle.
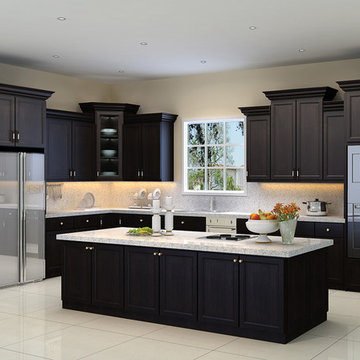
На фото: угловая кухня среднего размера в стиле неоклассика (современная классика) с обеденным столом, врезной мойкой, фасадами в стиле шейкер, черными фасадами, столешницей из кварцевого агломерата, белым фартуком, фартуком из каменной плиты, техникой из нержавеющей стали, полом из линолеума, островом и белым полом
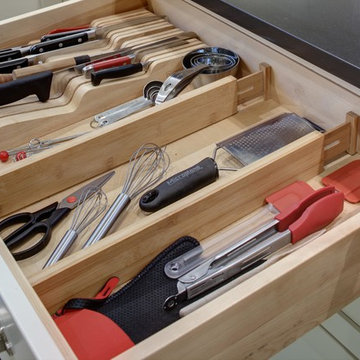
Wing Wong/Memories TTL
На фото: отдельная, угловая кухня среднего размера в стиле неоклассика (современная классика) с врезной мойкой, фасадами в стиле шейкер, белыми фасадами, столешницей из кварцевого агломерата, белым фартуком, фартуком из керамической плитки, техникой из нержавеющей стали и полом из линолеума без острова
На фото: отдельная, угловая кухня среднего размера в стиле неоклассика (современная классика) с врезной мойкой, фасадами в стиле шейкер, белыми фасадами, столешницей из кварцевого агломерата, белым фартуком, фартуком из керамической плитки, техникой из нержавеющей стали и полом из линолеума без острова

На фото: большая прямая кухня в стиле фьюжн с обеденным столом, накладной мойкой, фасадами с выступающей филенкой, белыми фасадами, столешницей из акрилового камня, серым фартуком, фартуком из цементной плитки, техникой из нержавеющей стали, островом и полом из линолеума с
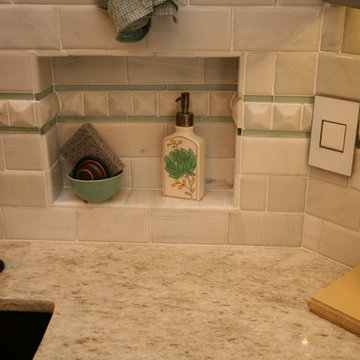
Jeff Martin
На фото: отдельная, п-образная кухня среднего размера в стиле неоклассика (современная классика) с с полувстраиваемой мойкой (с передним бортиком), фасадами в стиле шейкер, серыми фасадами, столешницей из талькохлорита, бежевым фартуком, фартуком из каменной плиты, техникой из нержавеющей стали и полом из линолеума без острова
На фото: отдельная, п-образная кухня среднего размера в стиле неоклассика (современная классика) с с полувстраиваемой мойкой (с передним бортиком), фасадами в стиле шейкер, серыми фасадами, столешницей из талькохлорита, бежевым фартуком, фартуком из каменной плиты, техникой из нержавеющей стали и полом из линолеума без острова
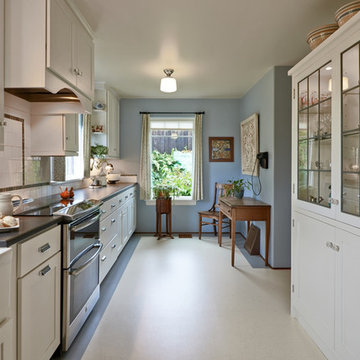
© Dale Lang, 2015
Пример оригинального дизайна: большая параллельная кухня в стиле кантри с обеденным столом, с полувстраиваемой мойкой (с передним бортиком), фасадами с утопленной филенкой, белыми фасадами, столешницей из акрилового камня, белым фартуком, фартуком из керамической плитки, техникой из нержавеющей стали и полом из линолеума без острова
Пример оригинального дизайна: большая параллельная кухня в стиле кантри с обеденным столом, с полувстраиваемой мойкой (с передним бортиком), фасадами с утопленной филенкой, белыми фасадами, столешницей из акрилового камня, белым фартуком, фартуком из керамической плитки, техникой из нержавеющей стали и полом из линолеума без острова
Кухня с полом из линолеума – фото дизайна интерьера
1