Кухня с синими фасадами – фото дизайна интерьера
Сортировать:
Бюджет
Сортировать:Популярное за сегодня
101 - 120 из 44 928 фото
1 из 2

A small enclosed kitchen is very common in many homes such as the home that we remodeled here.
Opening a wall to allow natural light to penetrate the space is a must. When budget is important the solution can be as you see in this project - the wall was opened and removed but a structural post remained and it was incorporated in the design.
The blue modern flat paneled cabinets was a perfect choice to contras the very familiar gray scale color scheme but it’s still compliments it since blue is in the correct cold color spectrum.
Notice the great black windows and the fantastic awning window facing the pool. The awning window is great to be able to serve the exterior sitting area near the pool.
Opening the wall also allowed us to compliment the kitchen with a nice bar/island sitting area without having an actual island in the space.
The best part of this kitchen is the large built-in pantry wall with a tall wine fridge and a lovely coffee area that we built in the sitting area made the kitchen expend into the breakfast nook and doubled the area that is now considered to be the kitchen.
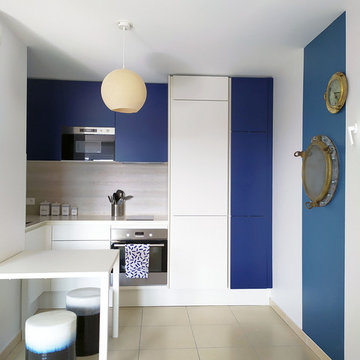
На фото: п-образная кухня в морском стиле с плоскими фасадами, синими фасадами, бежевым фартуком, техникой из нержавеющей стали, полуостровом, бежевым полом и белой столешницей
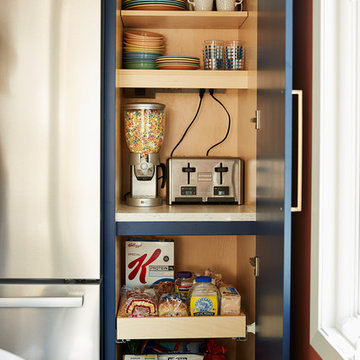
Стильный дизайн: отдельная, п-образная кухня среднего размера в стиле ретро с врезной мойкой, плоскими фасадами, столешницей из кварцевого агломерата, белым фартуком, фартуком из цементной плитки, техникой из нержавеющей стали, полом из цементной плитки, серым полом, черной столешницей и синими фасадами без острова - последний тренд
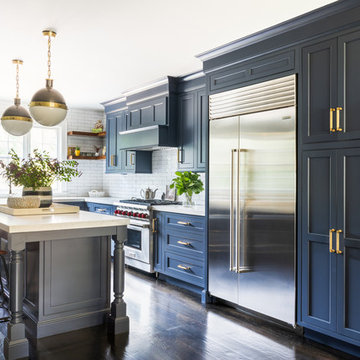
Идея дизайна: угловая кухня в стиле неоклассика (современная классика) с синими фасадами, столешницей из кварцита, белым фартуком, техникой из нержавеющей стали, темным паркетным полом, островом, коричневым полом, фасадами в стиле шейкер, фартуком из плитки кабанчик и белой столешницей

Источник вдохновения для домашнего уюта: угловая кухня среднего размера в стиле кантри с синими фасадами, столешницей из кварцита, белым фартуком, фартуком из плитки мозаики, техникой из нержавеющей стали, полом из известняка, белым полом, белой столешницей и одинарной мойкой без острова
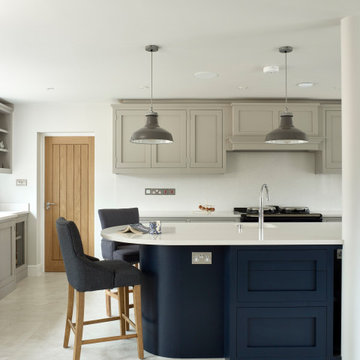
Bespoke Handleless Shaker kitchen with the main runs painted in Little Greene 'French Grey Dark' (163) and the island in Little Greene 'Basalt' (221). The Silestone Yukon worktops are 30mm thick and one end of the island is curved. The sinks in the kitchen are Silestone Integrity Due integrated sinks and the taps are by Quooker. The grey pendant lights tie in with the grey painted cabinets whilst the black 3-oven dual control AGA adds contrast.

Стильный дизайн: п-образная кухня в стиле кантри с с полувстраиваемой мойкой (с передним бортиком), фасадами в стиле шейкер, синими фасадами, белым фартуком, фартуком из плитки кабанчик, техникой из нержавеющей стали, светлым паркетным полом, полуостровом, серой столешницей, барной стойкой и мойкой у окна - последний тренд
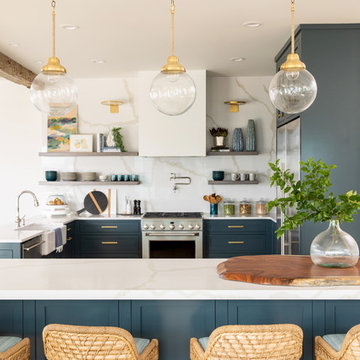
Источник вдохновения для домашнего уюта: п-образная кухня-гостиная в морском стиле с с полувстраиваемой мойкой (с передним бортиком), фасадами в стиле шейкер, синими фасадами, белым фартуком, фартуком из каменной плиты, техникой из нержавеющей стали, полуостровом и белой столешницей

Wansley Tiny House, built by Movable Roots Tiny Home Builders in Melbourne, FL
Свежая идея для дизайна: маленькая угловая кухня-гостиная в стиле модернизм с с полувстраиваемой мойкой (с передним бортиком), фасадами в стиле шейкер, синими фасадами, столешницей из кварцевого агломерата, серым фартуком, фартуком из керамогранитной плитки, техникой из нержавеющей стали, полом из винила, бежевым полом и белой столешницей без острова для на участке и в саду - отличное фото интерьера
Свежая идея для дизайна: маленькая угловая кухня-гостиная в стиле модернизм с с полувстраиваемой мойкой (с передним бортиком), фасадами в стиле шейкер, синими фасадами, столешницей из кварцевого агломерата, серым фартуком, фартуком из керамогранитной плитки, техникой из нержавеющей стали, полом из винила, бежевым полом и белой столешницей без острова для на участке и в саду - отличное фото интерьера

3,400 sf home, 4BD, 4BA
Second-Story Addition and Extensive Remodel
50/50 demo rule
На фото: параллельная кухня-гостиная среднего размера в стиле неоклассика (современная классика) с фасадами в стиле шейкер, синими фасадами, гранитной столешницей, полуостровом, врезной мойкой, серым фартуком, фартуком из плитки кабанчик, техникой из нержавеющей стали, паркетным полом среднего тона и коричневым полом с
На фото: параллельная кухня-гостиная среднего размера в стиле неоклассика (современная классика) с фасадами в стиле шейкер, синими фасадами, гранитной столешницей, полуостровом, врезной мойкой, серым фартуком, фартуком из плитки кабанчик, техникой из нержавеющей стали, паркетным полом среднего тона и коричневым полом с
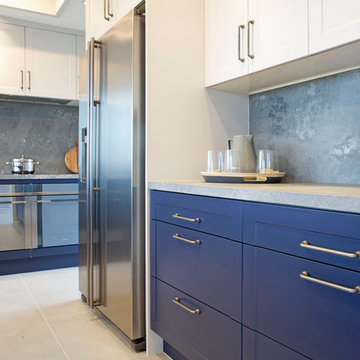
Award winning classic kitchen design with a modern edge. The use of a concrete looking bench top is complimented beautifully with the Panelform Wave Blue and Lana Grey Satin doors in our Kendal (shaker) style.
Design Credit to Stewart Scott Cabinetry (Inside Vision)

Réalisation et photo Atelier Germain
Пример оригинального дизайна: огромная прямая кухня-гостиная в современном стиле с врезной мойкой, плоскими фасадами, синими фасадами, столешницей из кварцита, белым фартуком, черной техникой, полом из цементной плитки и белой столешницей без острова
Пример оригинального дизайна: огромная прямая кухня-гостиная в современном стиле с врезной мойкой, плоскими фасадами, синими фасадами, столешницей из кварцита, белым фартуком, черной техникой, полом из цементной плитки и белой столешницей без острова
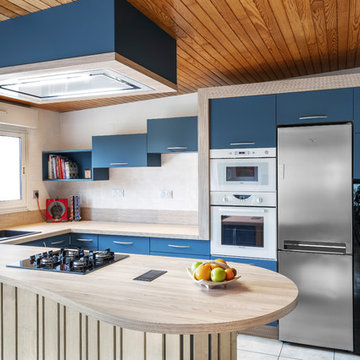
На фото: п-образная кухня в современном стиле с накладной мойкой, плоскими фасадами, синими фасадами, деревянной столешницей, полуостровом, серым полом и бежевой столешницей

When we drove out to Mukilteo for our initial consultation, we immediately fell in love with this house. With its tall ceilings, eclectic mix of wood, glass and steel, and gorgeous view of the Puget Sound, we quickly nicknamed this project "The Mukilteo Gem". Our client, a cook and baker, did not like her existing kitchen. The main points of issue were short runs of available counter tops, lack of storage and shortage of light. So, we were called in to implement some big, bold ideas into a small footprint kitchen with big potential. We completely changed the layout of the room by creating a tall, built-in storage wall and a continuous u-shape counter top. Early in the project, we took inventory of every item our clients wanted to store in the kitchen and ensured that every spoon, gadget, or bowl would have a dedicated "home" in their new kitchen. The finishes were meticulously selected to ensure continuity throughout the house. We also played with the color scheme to achieve a bold yet natural feel.This kitchen is a prime example of how color can be used to both make a statement and project peace and balance simultaneously. While busy at work on our client's kitchen improvement, we also updated the entry and gave the homeowner a modern laundry room with triple the storage space they originally had.
End result: ecstatic clients and a very happy design team. That's what we call a big success!
John Granen.
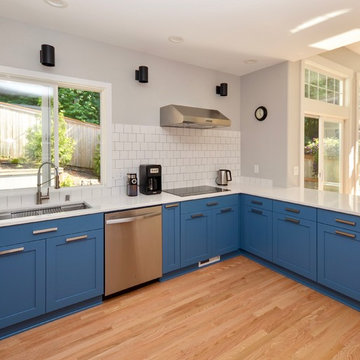
Источник вдохновения для домашнего уюта: большая угловая кухня в стиле модернизм с обеденным столом, врезной мойкой, фасадами в стиле шейкер, синими фасадами, столешницей из кварцита, белым фартуком, фартуком из керамической плитки, техникой из нержавеющей стали, светлым паркетным полом и белой столешницей
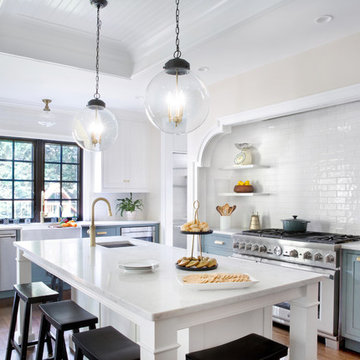
The new range alcove hides a structural post necessary to incorporate the old back porch into the kitchen area.
The tray ceiling takes advantage of the taller ceiling structure in the original kitchen space and highlights the island and range alcove.
Photo Credit: Whitney Kidder
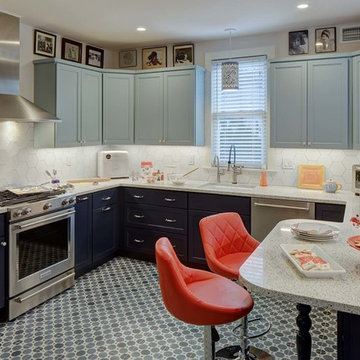
Wing Wong/Memories TTL
Источник вдохновения для домашнего уюта: п-образная кухня среднего размера в стиле неоклассика (современная классика) с одинарной мойкой, фасадами в стиле шейкер, синими фасадами, столешницей из кварцевого агломерата, белым фартуком, фартуком из керамической плитки, техникой из нержавеющей стали, полом из керамогранита, синим полом и белой столешницей без острова
Источник вдохновения для домашнего уюта: п-образная кухня среднего размера в стиле неоклассика (современная классика) с одинарной мойкой, фасадами в стиле шейкер, синими фасадами, столешницей из кварцевого агломерата, белым фартуком, фартуком из керамической плитки, техникой из нержавеющей стали, полом из керамогранита, синим полом и белой столешницей без острова
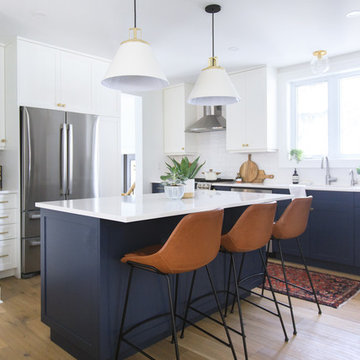
Ryan Salisbury
Свежая идея для дизайна: п-образная кухня среднего размера в стиле неоклассика (современная классика) с фасадами в стиле шейкер, синими фасадами, белым фартуком, техникой из нержавеющей стали, светлым паркетным полом, островом, бежевым полом, белой столешницей, обеденным столом, врезной мойкой, столешницей из кварцевого агломерата, фартуком из плитки кабанчик, двухцветным гарнитуром, окном и мойкой у окна - отличное фото интерьера
Свежая идея для дизайна: п-образная кухня среднего размера в стиле неоклассика (современная классика) с фасадами в стиле шейкер, синими фасадами, белым фартуком, техникой из нержавеющей стали, светлым паркетным полом, островом, бежевым полом, белой столешницей, обеденным столом, врезной мойкой, столешницей из кварцевого агломерата, фартуком из плитки кабанчик, двухцветным гарнитуром, окном и мойкой у окна - отличное фото интерьера
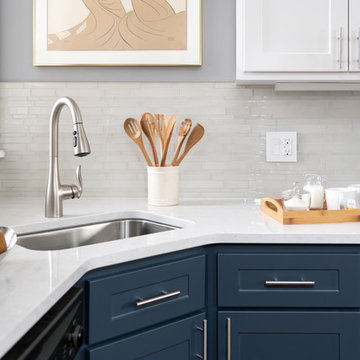
Residing in Philadelphia, it only seemed natural for a blue and white color scheme. The combination of Satin White and Colonial Blue creates instant drama in this refaced kitchen. Cambria countertop in Weybourne, include a waterfall side on the peninsula that elevate the design. An elegant backslash in a taupe ceramic adds a subtle backdrop.
Photography: Christian Giannelli
www.christiangiannelli.com/

Photo: Dustin Halleck
Источник вдохновения для домашнего уюта: параллельная кухня-гостиная в современном стиле с одинарной мойкой, фасадами в стиле шейкер, синими фасадами, столешницей из кварцевого агломерата, белым фартуком, фартуком из керамической плитки, техникой из нержавеющей стали, полом из сланца, зеленым полом и белой столешницей без острова
Источник вдохновения для домашнего уюта: параллельная кухня-гостиная в современном стиле с одинарной мойкой, фасадами в стиле шейкер, синими фасадами, столешницей из кварцевого агломерата, белым фартуком, фартуком из керамической плитки, техникой из нержавеющей стали, полом из сланца, зеленым полом и белой столешницей без острова
Кухня с синими фасадами – фото дизайна интерьера
6