Кухня с синим фартуком и черной техникой – фото дизайна интерьера
Сортировать:
Бюджет
Сортировать:Популярное за сегодня
141 - 160 из 2 370 фото
1 из 3
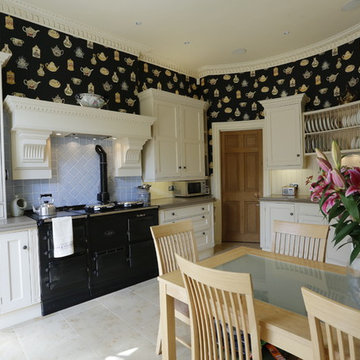
Свежая идея для дизайна: кухня в классическом стиле с синим фартуком, черной техникой, белыми фасадами, фасадами с утопленной филенкой, обеденным столом и обоями на стенах - отличное фото интерьера
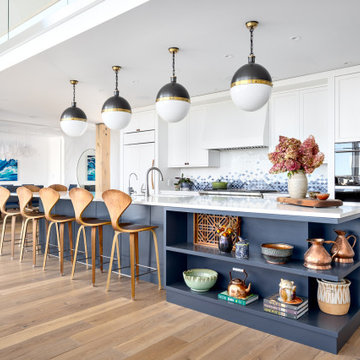
Our clients hired us to completely renovate and furnish their PEI home — and the results were transformative. Inspired by their natural views and love of entertaining, each space in this PEI home is distinctly original yet part of the collective whole.
We used color, patterns, and texture to invite personality into every room: the fish scale tile backsplash mosaic in the kitchen, the custom lighting installation in the dining room, the unique wallpapers in the pantry, powder room and mudroom, and the gorgeous natural stone surfaces in the primary bathroom and family room.
We also hand-designed several features in every room, from custom furnishings to storage benches and shelving to unique honeycomb-shaped bar shelves in the basement lounge.
The result is a home designed for relaxing, gathering, and enjoying the simple life as a couple.
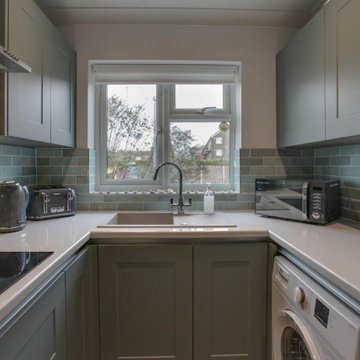
Jenny and David purchased their home in lockdown and really wanted to replace the tiny dated kitchen with something practical and safe around their toddler. Even though they would have liked a bigger kitchen they knew they would have to wait until they could afford a larger house.
Knowing this was not going to be their forever home I advised that we give them a practical and usable kitchen that would increase the value of the property down the line and not break the bank with a high ticket-priced kitchen.
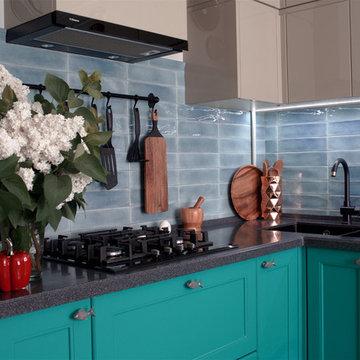
Черны Оксана дизайнер
Елена Большакова фотограф
каменная столешница, морская кухня
На фото: отдельная, угловая кухня среднего размера в морском стиле с врезной мойкой, фасадами с выступающей филенкой, бирюзовыми фасадами, столешницей из акрилового камня, синим фартуком, фартуком из керамической плитки, черной техникой, полом из керамогранита, серым полом и серой столешницей без острова
На фото: отдельная, угловая кухня среднего размера в морском стиле с врезной мойкой, фасадами с выступающей филенкой, бирюзовыми фасадами, столешницей из акрилового камня, синим фартуком, фартуком из керамической плитки, черной техникой, полом из керамогранита, серым полом и серой столешницей без острова
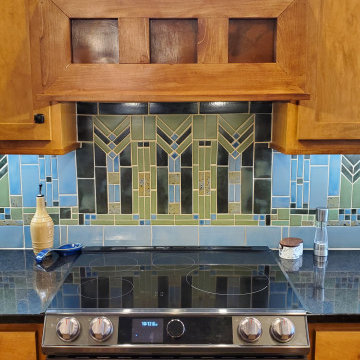
Show stopper Art & Crafts Prairie Wheat kitchen backsplash. It features a total of 16 different sizes and 4 different colors to achieve this stunning craftsman tile kitchen! Jade Moss, Northshore, Quail’s Egg, and Pesto combine beautifully here showing how embracing multiple colors and sizes can lead to breath-taking results.
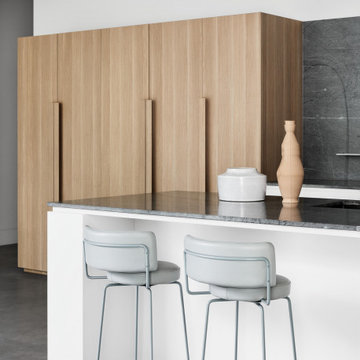
Пример оригинального дизайна: угловая кухня среднего размера в стиле модернизм с кладовкой, врезной мойкой, плоскими фасадами, белыми фасадами, гранитной столешницей, синим фартуком, фартуком из каменной плиты, черной техникой, бетонным полом, островом, серым полом и синей столешницей
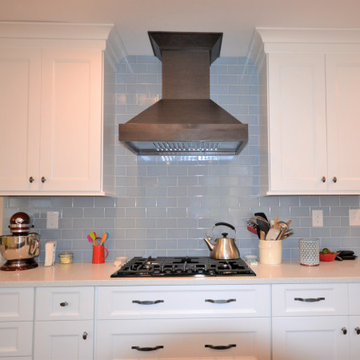
West Chester PA kitchen remodel with wall removal. Steve Vicker the designer helped these clients reimagine their kitchen and create a more open floor plan. Fabuwood cabinetry in Nexus Frost and accented with Onyx Cobblestone were used for this project. The new cabinetry design offers great new storage as well as plenty of convenient countertop space. An island was added to give the kitchen some seating as well as a great place to congregate. Hardwood flooring was installed and stained to match the existing homes wood floors and it came out great. New appliances, tile backsplash, and quartz countertops complete the transformation. The clients couldn’t be happier.
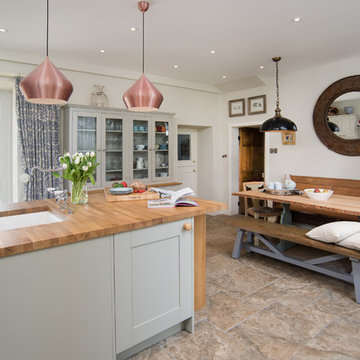
Tracey Bloxham, Inside Story Photography
На фото: прямая кухня среднего размера в стиле кантри с обеденным столом, с полувстраиваемой мойкой (с передним бортиком), фасадами в стиле шейкер, серыми фасадами, деревянной столешницей, синим фартуком, фартуком из керамической плитки, черной техникой, полом из керамической плитки, островом и бежевым полом с
На фото: прямая кухня среднего размера в стиле кантри с обеденным столом, с полувстраиваемой мойкой (с передним бортиком), фасадами в стиле шейкер, серыми фасадами, деревянной столешницей, синим фартуком, фартуком из керамической плитки, черной техникой, полом из керамической плитки, островом и бежевым полом с
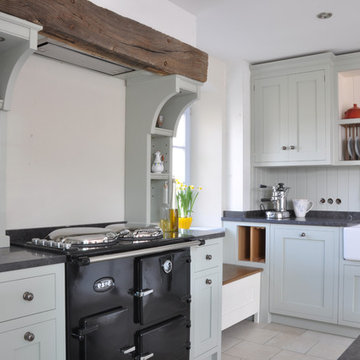
Источник вдохновения для домашнего уюта: кухня среднего размера в стиле кантри с с полувстраиваемой мойкой (с передним бортиком), синими фасадами, черной техникой, фасадами в стиле шейкер и синим фартуком
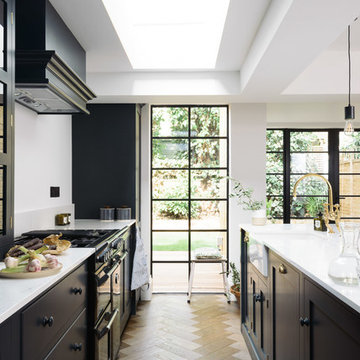
deVOL Kitchens
На фото: прямая кухня-гостиная среднего размера в современном стиле с с полувстраиваемой мойкой (с передним бортиком), фасадами в стиле шейкер, синими фасадами, столешницей из акрилового камня, синим фартуком, черной техникой, паркетным полом среднего тона и островом с
На фото: прямая кухня-гостиная среднего размера в современном стиле с с полувстраиваемой мойкой (с передним бортиком), фасадами в стиле шейкер, синими фасадами, столешницей из акрилового камня, синим фартуком, черной техникой, паркетным полом среднего тона и островом с
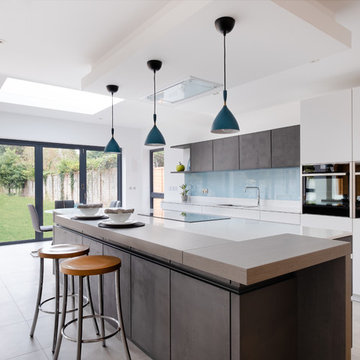
Идея дизайна: большая параллельная кухня-гостиная в стиле неоклассика (современная классика) с плоскими фасадами, столешницей из кварцита, синим фартуком, фартуком из стекла, черной техникой, полом из керамогранита, островом, серым полом, белой столешницей, врезной мойкой и белыми фасадами
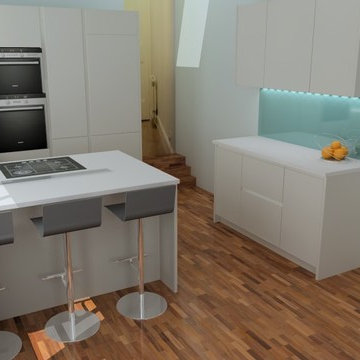
Renders by Julian Sehmi showing the client the space to enable them to understand what the space would look and feel like
На фото: маленькая угловая кухня в современном стиле с обеденным столом, плоскими фасадами, серыми фасадами, столешницей из кварцита, синим фартуком, фартуком из стекла, черной техникой, паркетным полом среднего тона, полуостровом и одинарной мойкой для на участке и в саду
На фото: маленькая угловая кухня в современном стиле с обеденным столом, плоскими фасадами, серыми фасадами, столешницей из кварцита, синим фартуком, фартуком из стекла, черной техникой, паркетным полом среднего тона, полуостровом и одинарной мойкой для на участке и в саду

The modular kitchen features state-of-the-art solutions. The area under the stairs houses additional storage space. The marble island also works as a breakfast counter with high bar stools.

Пример оригинального дизайна: большая кухня в стиле фьюжн с обеденным столом, накладной мойкой, плоскими фасадами, синими фасадами, гранитной столешницей, синим фартуком, фартуком из керамической плитки, черной техникой, светлым паркетным полом, серой столешницей и обоями на стенах
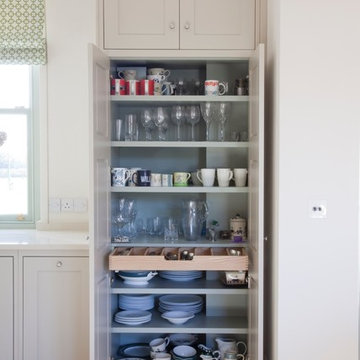
This classically designed, bespoke kitchen from Woodstock Furniture features handprinted cabinetry and a large, European oak island, which takes centre stage. A European oak, roll-down tambour door provides easy access to coffee-making facilities and a ladder of spice and miscellaneous, solid oak, hand-painted storage drawers have been cleverly incorporated into the panelled chimney detail of this luxury, bespoke classic kitchen from Woodstock Furniture. This luxury floor-to-ceiling cupboard by British furniture maker Woodstock Furniture has been built-in to fit neatly around the boxed-in pipes and features a handy slim-line cutlery drawer in oak with deeper drawers for larger items such as crockery and glassware.
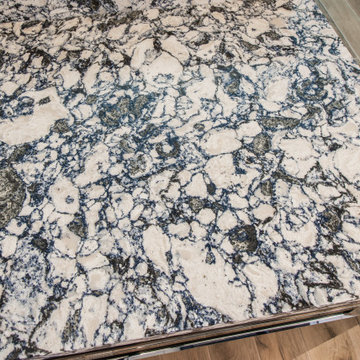
Countertops: Cambria quartz in Mayfair with an eased edge.
Flooring: Tesoro, Oakmont 6x36 Miele wood look porcelain tile.
Flooring Grout: Mapei, Navajo Brown.

Cabinets: Norcraft, Copenhagen door style in Maple Pure White.
Hardware: Top Knobs, Barrington Channing Cup Pulls, Pulls and Knobs in Ash Gray.
Backsplash: Bedrosians, Cloe 2.5x8 Blue.
Countertops: Cambria quartz in Mayfair with an eased edge.
Flooring: Tesoro, Oakmont 6x36 Miele wood look porcelain tile.
Flooring Grout: Mapei, Navajo Brown.
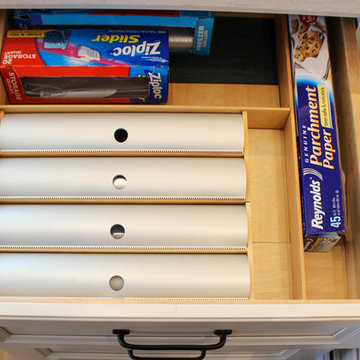
In this kitchen renovation project, the client
wanted to simplify the layout and update
the look of the space. This beautiful rustic
multi-finish cabinetry showcases the Dekton
and Quartz countertops with two Galley
workstations and custom natural hickory floors.
The kitchen area has separate spaces
designated for cleaning, baking, prepping,
cooking and a drink station. A fireplace and
spacious chair were also added for the client
to relax in while drinking his morning coffee.
The designer created a customized organization
plan to maximize the space and reduce clutter
in the cabinetry tailored to meet the client’s wants and needs.
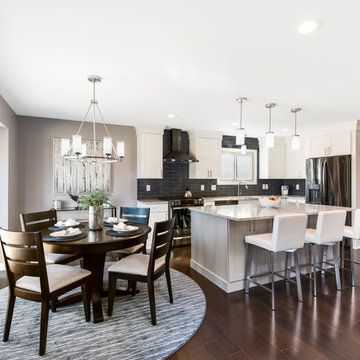
The wall separating the kitchen from the living room was removed, creating this beautiful open concept living area. The kitchen floor plan was redesigned to showcase the new island and the glass backsplash in a deep blue-gray color. The new dining set was grounded with a beautiful round navy rug, and the frosted glass shades added a touch of sparkle.
Gugel Photography
A couple living in Washington Township wanted to completely open up their kitchen, dining, and living room space, replace dated materials and finishes and add brand-new furnishings, lighting, and décor to reimagine their space.
They were dreaming of a complete kitchen remodel with a new footprint to make it more functional, as their old floor plan wasn't working for them anymore, and a modern fireplace remodel to breathe new life into their living room area.
Our first step was to create a great room space for this couple by removing a wall to open up the space and redesigning the kitchen so that the refrigerator, cooktop, and new island were placed in the right way to increase functionality and prep surface area. Rain glass tile backsplash made for a stunning wow factor in the kitchen, as did the pendant lighting added above the island and new fixtures in the dining area and foyer.
Since the client's favorite color was blue, we sprinkled it throughout the space with a calming gray and white palette to ground the colorful pops. Wood flooring added warmth and uniformity, while new dining and living room furnishings, rugs, and décor created warm, welcoming, and comfortable gathering areas with enough seating to entertain guests. Finally, we replaced the fireplace tile and mantel with modern white stacked stone for a contemporary update.
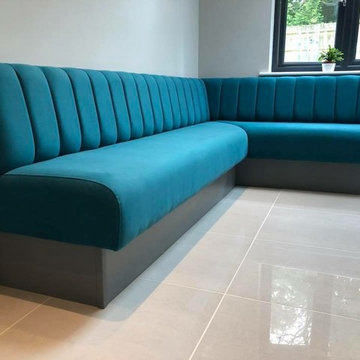
Bespoke banquet seating created for my clients kitchen/dining space.
Свежая идея для дизайна: угловая кухня-гостиная среднего размера в стиле модернизм с накладной мойкой, плоскими фасадами, серыми фасадами, столешницей из кварцита, синим фартуком, фартуком из стекла, черной техникой, полом из керамической плитки, островом, серым полом и белой столешницей - отличное фото интерьера
Свежая идея для дизайна: угловая кухня-гостиная среднего размера в стиле модернизм с накладной мойкой, плоскими фасадами, серыми фасадами, столешницей из кварцита, синим фартуком, фартуком из стекла, черной техникой, полом из керамической плитки, островом, серым полом и белой столешницей - отличное фото интерьера
Кухня с синим фартуком и черной техникой – фото дизайна интерьера
8