Кухня с синим фартуком и черной техникой – фото дизайна интерьера
Сортировать:
Бюджет
Сортировать:Популярное за сегодня
121 - 140 из 2 370 фото
1 из 3
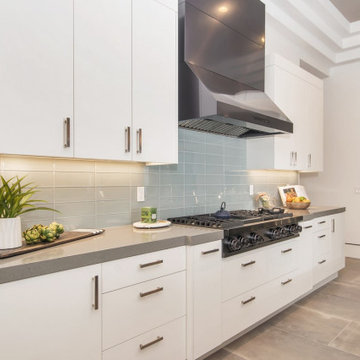
A modern telling of the familiar California-Spanish style with contemporary, chic interiors, dramatized by hues of mineral blues, soft whites, and smokey grays. An open floor plan with a clean feel! Curtained by forest-like surroundings and lush landscaping in the community of Rancho Valencia.
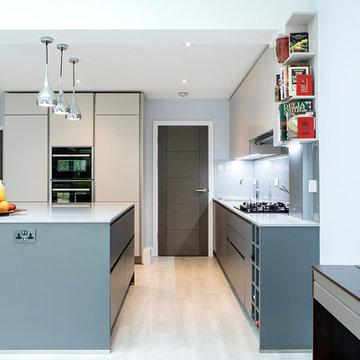
Mark Chivers - markchivers.co.uk
На фото: угловая кухня среднего размера в современном стиле с синим фартуком, островом, врезной мойкой, плоскими фасадами, белой столешницей, белыми фасадами, фартуком из стекла, черной техникой, светлым паркетным полом, бежевым полом и обеденным столом с
На фото: угловая кухня среднего размера в современном стиле с синим фартуком, островом, врезной мойкой, плоскими фасадами, белой столешницей, белыми фасадами, фартуком из стекла, черной техникой, светлым паркетным полом, бежевым полом и обеденным столом с
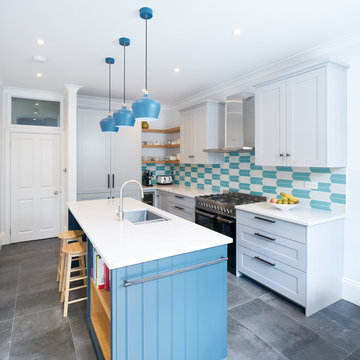
Shaker Kitchen in Purbeck Stone with Hague Blue on the island. Tongue & Groove Panels, smoked bronze handles, stepped cornice, Fired Earth tiles
Aidan Brown
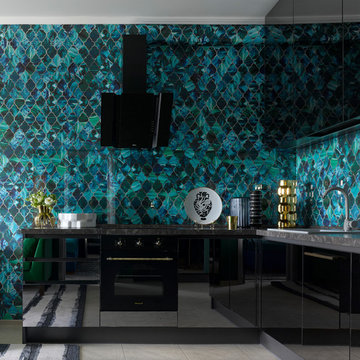
Идея дизайна: угловая кухня в стиле фьюжн с накладной мойкой, плоскими фасадами, черными фасадами, синим фартуком, бежевым полом, черной техникой и обоями на стенах
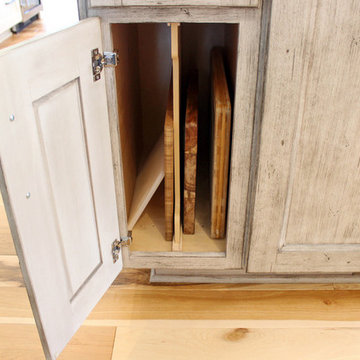
In this kitchen renovation project, the client
wanted to simplify the layout and update
the look of the space. This beautiful rustic
multi-finish cabinetry showcases the Dekton
and Quartz countertops with two Galley
workstations and custom natural hickory floors.
The kitchen area has separate spaces
designated for cleaning, baking, prepping,
cooking and a drink station. A fireplace and
spacious chair were also added for the client
to relax in while drinking his morning coffee.
The designer created a customized organization
plan to maximize the space and reduce clutter
in the cabinetry tailored to meet the client’s wants and needs.
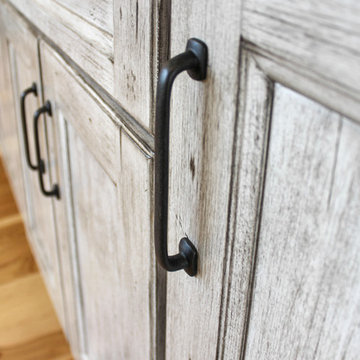
In this kitchen renovation project, the client
wanted to simplify the layout and update
the look of the space. This beautiful rustic
multi-finish cabinetry showcases the Dekton
and Quartz countertops with two Galley
workstations and custom natural hickory floors.
The kitchen area has separate spaces
designated for cleaning, baking, prepping,
cooking and a drink station. A fireplace and
spacious chair were also added for the client
to relax in while drinking his morning coffee.
The designer created a customized organization
plan to maximize the space and reduce clutter
in the cabinetry tailored to meet the client’s wants and needs.
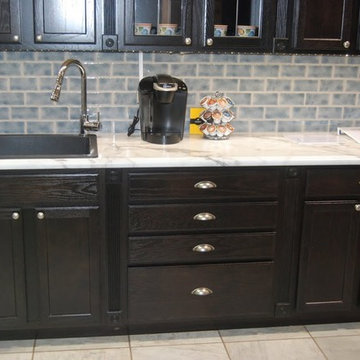
Formica 180FX in Calcatta Marble really sets off the Sarsparilla finish on the Aristokraft Oakland cabinets.
Design by Linda Monier
Идея дизайна: маленькая прямая кухня в стиле неоклассика (современная классика) с обеденным столом, накладной мойкой, фасадами с утопленной филенкой, темными деревянными фасадами, синим фартуком, фартуком из керамической плитки, черной техникой и полом из керамогранита без острова для на участке и в саду
Идея дизайна: маленькая прямая кухня в стиле неоклассика (современная классика) с обеденным столом, накладной мойкой, фасадами с утопленной филенкой, темными деревянными фасадами, синим фартуком, фартуком из керамической плитки, черной техникой и полом из керамогранита без острова для на участке и в саду
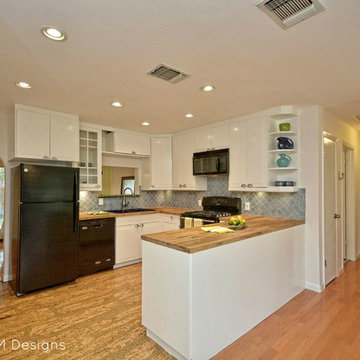
Свежая идея для дизайна: маленькая п-образная кухня-гостиная в стиле фьюжн с накладной мойкой, фасадами с декоративным кантом, белыми фасадами, деревянной столешницей, синим фартуком, фартуком из керамической плитки, черной техникой и пробковым полом без острова для на участке и в саду - отличное фото интерьера
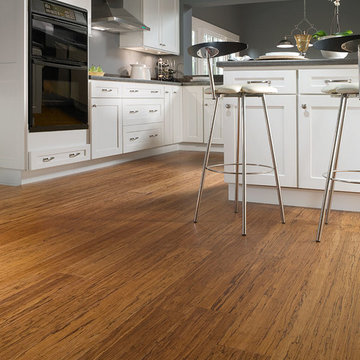
Color: Natural-Bamboo-Strand-Woven-Corboo-Horizontal-Spice
Свежая идея для дизайна: угловая кухня среднего размера в скандинавском стиле с обеденным столом, фасадами с утопленной филенкой, белыми фасадами, синим фартуком, черной техникой, полом из бамбука и островом - отличное фото интерьера
Свежая идея для дизайна: угловая кухня среднего размера в скандинавском стиле с обеденным столом, фасадами с утопленной филенкой, белыми фасадами, синим фартуком, черной техникой, полом из бамбука и островом - отличное фото интерьера
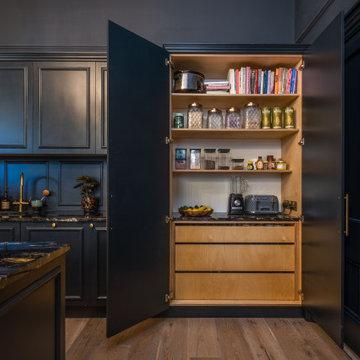
This beautiful hand painted railing kitchen was designed by wood works Brighton. The idea was for the kitchen to blend seamlessly into the grand room. The kitchen island is on castor wheels so it can be moved for dancing.
This is a luxurious kitchen for a great family to enjoy.
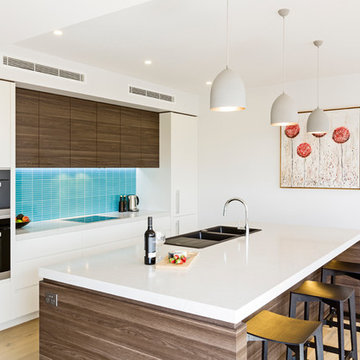
This two tone kitchen boasts an elegant combination of materials, incorporating a sleek neutral light-reflecting colour, with warm timber tones. Finishing it off perfectly with a minimalist Caesarstone 'Osprey' benchtop, it demonstrates the stylish design and the fine craftsmanship of which Complete Kitchens is renowned for.
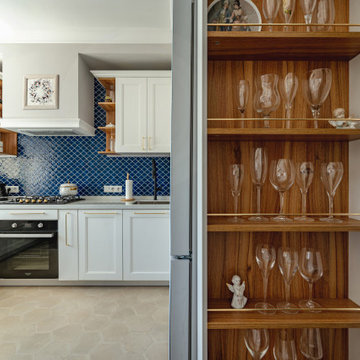
Свежая идея для дизайна: угловая кухня среднего размера, со шкафом над холодильником, в белых тонах с отделкой деревом в классическом стиле с обеденным столом, одинарной мойкой, фасадами с утопленной филенкой, белыми фасадами, столешницей из акрилового камня, синим фартуком, фартуком из керамической плитки, черной техникой, полом из керамической плитки, бежевым полом, белой столешницей и многоуровневым потолком - отличное фото интерьера
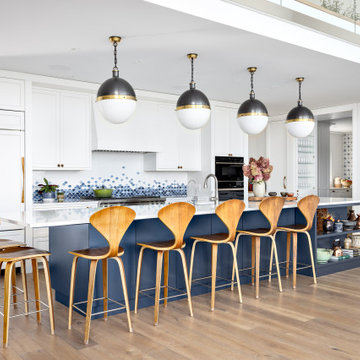
Our clients hired us to completely renovate and furnish their PEI home — and the results were transformative. Inspired by their natural views and love of entertaining, each space in this PEI home is distinctly original yet part of the collective whole.
We used color, patterns, and texture to invite personality into every room: the fish scale tile backsplash mosaic in the kitchen, the custom lighting installation in the dining room, the unique wallpapers in the pantry, powder room and mudroom, and the gorgeous natural stone surfaces in the primary bathroom and family room.
We also hand-designed several features in every room, from custom furnishings to storage benches and shelving to unique honeycomb-shaped bar shelves in the basement lounge.
The result is a home designed for relaxing, gathering, and enjoying the simple life as a couple.
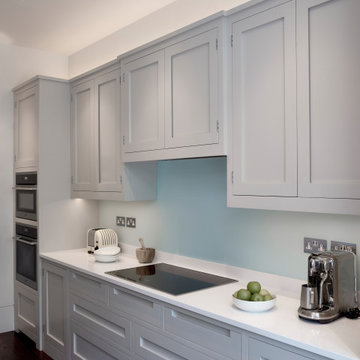
A handleless Shaker kitchen painted in Little Greene 'French Grey'. The induction hob and stacked ovens are all by Miele. The light blue splashback adds colour to the grey kitchen and protects the wall. The white quartz worktops are Silestone Blanco Zeus in a polished finish and a 30mm thickness.
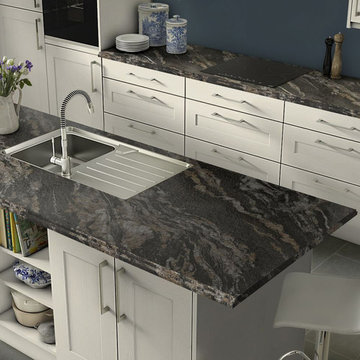
Afton Edge Profile- Magnata Laminate (1880-35)
Пример оригинального дизайна: параллельная кухня среднего размера в стиле неоклассика (современная классика) с обеденным столом, столешницей из кварцевого агломерата, врезной мойкой, фасадами в стиле шейкер, белыми фасадами, синим фартуком, черной техникой, полом из керамогранита и островом
Пример оригинального дизайна: параллельная кухня среднего размера в стиле неоклассика (современная классика) с обеденным столом, столешницей из кварцевого агломерата, врезной мойкой, фасадами в стиле шейкер, белыми фасадами, синим фартуком, черной техникой, полом из керамогранита и островом
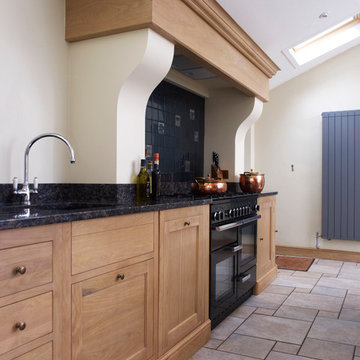
Colin Cadle
Источник вдохновения для домашнего уюта: большая п-образная кухня-гостиная в классическом стиле с двойной мойкой, фасадами в стиле шейкер, светлыми деревянными фасадами, гранитной столешницей, синим фартуком, фартуком из керамической плитки, черной техникой, полом из известняка и островом
Источник вдохновения для домашнего уюта: большая п-образная кухня-гостиная в классическом стиле с двойной мойкой, фасадами в стиле шейкер, светлыми деревянными фасадами, гранитной столешницей, синим фартуком, фартуком из керамической плитки, черной техникой, полом из известняка и островом
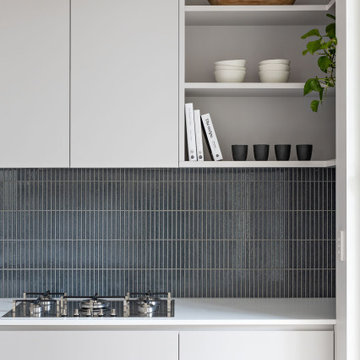
Стильный дизайн: большая угловая кухня в современном стиле с обеденным столом, светлыми деревянными фасадами, столешницей из акрилового камня, синим фартуком, фартуком из керамической плитки, черной техникой, светлым паркетным полом, островом, коричневым полом и белой столешницей - последний тренд
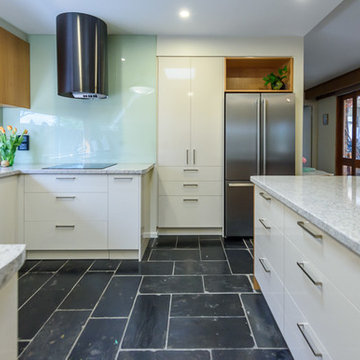
Walls were removed and doors moved to open this kitchen to the living/dining room and outdoor living. External door to the laundry was removed and a matching window at splashback level was installed. The existing slate floors were retained and repaired. A warm white laminate was used for the main doors and drawer fronts with timber veneer highlights added to open shelves and overhead cabinets. Black feature canopy chosen to match the floor and black glass induction cooktop. A pullout spice cabinet beside the cooktop and adjacent pantry provide food storage and lots of drawers for crockery, cutlery and pots & pans.
Vicki Morskate, [V]Style+Imagery
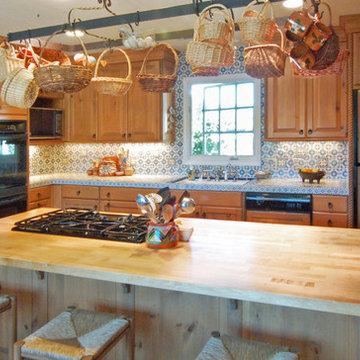
A nice Hispanic lady wanted her kitchen to be brighter and to reflect her ethnic heritage. Maintaining the basic footprint to preserve the Terra-cotta floor, San Luis Kitchen replaced her boring flat-panel stock cabinets with custom knotty pine ones. We added details such as rope trim, a stacked crown, and ring pulls for handles. The client then chose a traditional style tile counter at the sink and butcher block for the island.
Wood-Mode Fine Custom Cabinetry: Brookhaven's Winfield

Идея дизайна: маленькая прямая кухня в современном стиле с обеденным столом, одинарной мойкой, синими фасадами, фартуком из стекла, черной техникой, деревянной столешницей, синим фартуком и темным паркетным полом без острова для на участке и в саду
Кухня с синим фартуком и черной техникой – фото дизайна интерьера
7