Кухня с синим фартуком и черной техникой – фото дизайна интерьера
Сортировать:
Бюджет
Сортировать:Популярное за сегодня
101 - 120 из 2 370 фото
1 из 3
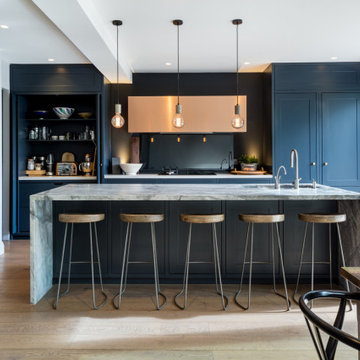
This project completely remodelled a semi-detached house in a conservation area of Wandsworth Common, South London. Utilising the slope of the site, we introduced a semi basement to the rear containing a bedroom, living space and kitchenette – connected through a new staircase and hallway. Above this is a large single storey extension containing a contemporary kitchen, utility, dining and living space as well as a raised terrace. A material choice of rendered walls, timber slats and pearl-grey aluminium doors both compliment the existing house, as well as making a bold new statement at the rear. Because of the South-facing aspect, and bright natural light, we were able to introduce a bold colour scheme of stiffkey blue kitchen units, copper plated extract, oak timber floors and dark panelled entrance hall.
The added space has transformed the house, almost doubling the key living areas and providing a modern flexible home that can be adapated for future use.
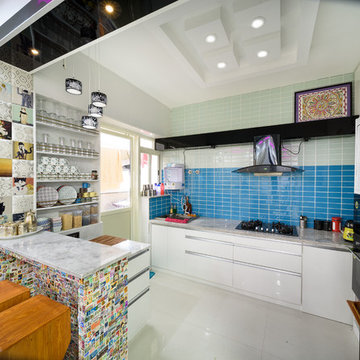
На фото: угловая кухня в современном стиле с обеденным столом, плоскими фасадами, белыми фасадами, синим фартуком, фартуком из плитки мозаики, черной техникой, полуостровом, белым полом, серой столешницей и красивой плиткой
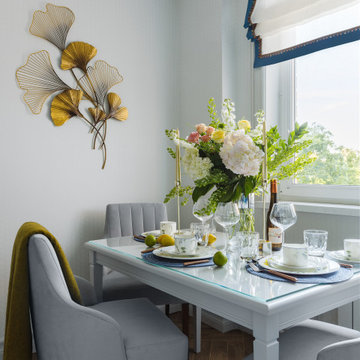
Обеденный стол на кухне
Стильный дизайн: отдельная, угловая кухня среднего размера в стиле неоклассика (современная классика) с накладной мойкой, фасадами с выступающей филенкой, бирюзовыми фасадами, столешницей из кварцевого агломерата, синим фартуком, фартуком из керамической плитки, черной техникой, полом из керамогранита, коричневым полом и белой столешницей - последний тренд
Стильный дизайн: отдельная, угловая кухня среднего размера в стиле неоклассика (современная классика) с накладной мойкой, фасадами с выступающей филенкой, бирюзовыми фасадами, столешницей из кварцевого агломерата, синим фартуком, фартуком из керамической плитки, черной техникой, полом из керамогранита, коричневым полом и белой столешницей - последний тренд
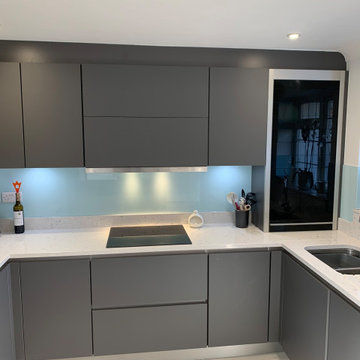
This tongue-twisting new installation is a recent design by Aron from our Worthing showroom and has been recently installed in the Partridge Green area. This kitchen uses German Nobilia furniture from the Stone Art and Touch ranges, with the stone-grey slate shade used from the Stone Art range and the slate grey supermatt shade used from the touch range. This kitchen interestingly uses two doors with contrasting textures, with the Stone Art door utilising a more rugged textured door and the Touch door being a silky ultra-matt finished door.
This kitchen uses the modern option of handleless doors with a stainless-steel handrail used to allow seamless access to units. Again, in this kitchen a tambour unit features, with smoked black translucent screening and transparent glass shelving. A popular feature of the tambour units is to have an integrated plug socket, this allows smaller appliances like a toaster, kettle or radio to be stored in them without using exposed worktop space. Aron has also ‘framed’ this customers existing American fridge freezer with the Stone Art furniture to make a feature of the appliance.
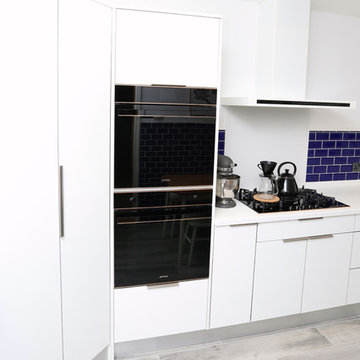
Gloss white lacquered doors and 'Edge' handles for a smooth and streamlined look in this modern kitchen in Somerset. A great space for a serious baker!
Brunel Photography
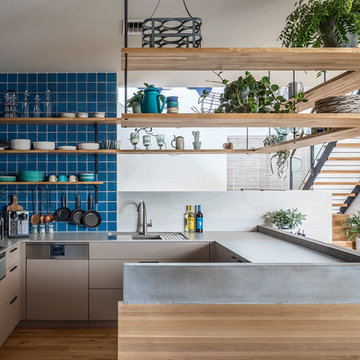
kitchenhouse
Стильный дизайн: угловая кухня-гостиная в стиле модернизм с врезной мойкой, фасадами с декоративным кантом, серыми фасадами, синим фартуком, черной техникой, паркетным полом среднего тона, полуостровом, коричневым полом и серой столешницей - последний тренд
Стильный дизайн: угловая кухня-гостиная в стиле модернизм с врезной мойкой, фасадами с декоративным кантом, серыми фасадами, синим фартуком, черной техникой, паркетным полом среднего тона, полуостровом, коричневым полом и серой столешницей - последний тренд
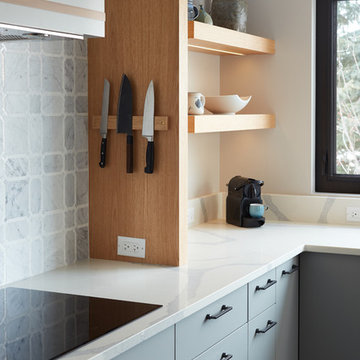
Ryan Patrick Kelly
Пример оригинального дизайна: п-образная кухня среднего размера в стиле неоклассика (современная классика) с обеденным столом, двойной мойкой, плоскими фасадами, серыми фасадами, столешницей из кварцевого агломерата, синим фартуком, фартуком из мрамора, черной техникой, паркетным полом среднего тона, островом и коричневым полом
Пример оригинального дизайна: п-образная кухня среднего размера в стиле неоклассика (современная классика) с обеденным столом, двойной мойкой, плоскими фасадами, серыми фасадами, столешницей из кварцевого агломерата, синим фартуком, фартуком из мрамора, черной техникой, паркетным полом среднего тона, островом и коричневым полом

Cabin kitchen with light wood cabinetry, blue and white geometric backsplash tile, open shelving, milk globe sconces, and peninsula island with bar stools. Leads into all day nook with geometric rug, modern wood dining table, an eclectic chandelier, and custom benches.
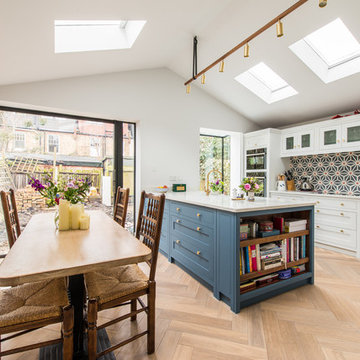
David Rannard
Пример оригинального дизайна: параллельная кухня в стиле неоклассика (современная классика) с обеденным столом, фасадами в стиле шейкер, синими фасадами, синим фартуком, фартуком из керамической плитки, черной техникой, светлым паркетным полом, островом, белой столешницей и красивой плиткой
Пример оригинального дизайна: параллельная кухня в стиле неоклассика (современная классика) с обеденным столом, фасадами в стиле шейкер, синими фасадами, синим фартуком, фартуком из керамической плитки, черной техникой, светлым паркетным полом, островом, белой столешницей и красивой плиткой
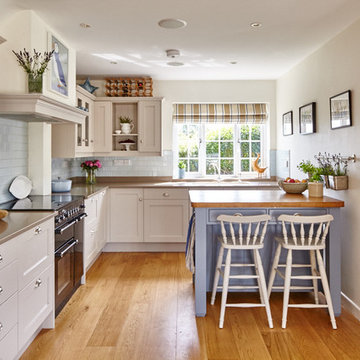
Kitchen
Lacy-Hulbert Interiors Ltd
Michael Crockett Photography
Пример оригинального дизайна: угловая кухня в стиле кантри с фасадами в стиле шейкер, белыми фасадами, синим фартуком, фартуком из плитки кабанчик, черной техникой, паркетным полом среднего тона, островом и барной стойкой
Пример оригинального дизайна: угловая кухня в стиле кантри с фасадами в стиле шейкер, белыми фасадами, синим фартуком, фартуком из плитки кабанчик, черной техникой, паркетным полом среднего тона, островом и барной стойкой
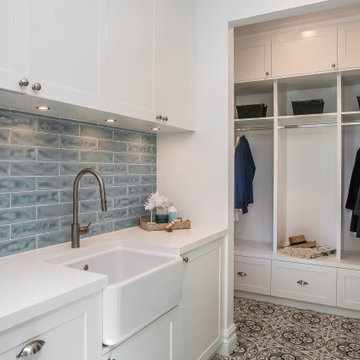
A Hamptons inspired design for Sydney's northern beaches. Shaws Butler sink. Tiles from TILE CLOUD. Momo Handles from Furnware Dorset
На фото: большая кухня-гостиная с с полувстраиваемой мойкой (с передним бортиком), фасадами в стиле шейкер, белыми фасадами, столешницей из кварцевого агломерата, синим фартуком, фартуком из плитки кабанчик, черной техникой, темным паркетным полом, островом, черным полом и балками на потолке
На фото: большая кухня-гостиная с с полувстраиваемой мойкой (с передним бортиком), фасадами в стиле шейкер, белыми фасадами, столешницей из кварцевого агломерата, синим фартуком, фартуком из плитки кабанчик, черной техникой, темным паркетным полом, островом, черным полом и балками на потолке
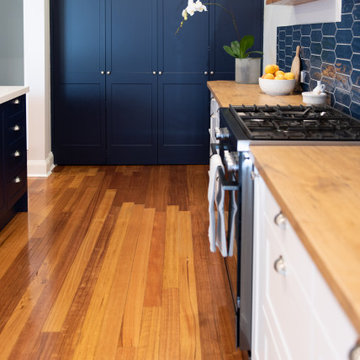
Stunning navy blue hidden pantry in this striking kitchen.
На фото: большая параллельная кухня в современном стиле с кладовкой, врезной мойкой, фасадами в стиле шейкер, синими фасадами, столешницей из кварцевого агломерата, синим фартуком, фартуком из керамогранитной плитки, черной техникой, паркетным полом среднего тона, островом и белой столешницей
На фото: большая параллельная кухня в современном стиле с кладовкой, врезной мойкой, фасадами в стиле шейкер, синими фасадами, столешницей из кварцевого агломерата, синим фартуком, фартуком из керамогранитной плитки, черной техникой, паркетным полом среднего тона, островом и белой столешницей
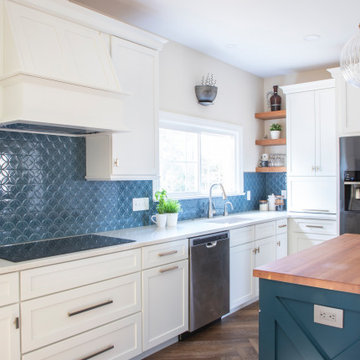
Стильный дизайн: кухня в стиле неоклассика (современная классика) с врезной мойкой, фасадами в стиле шейкер, белыми фасадами, столешницей из кварцевого агломерата, синим фартуком, фартуком из керамической плитки, черной техникой, полом из винила, островом и белой столешницей - последний тренд

Moderne, weiße Küche mit viel Stauraum zum Essbereich
На фото: п-образная кухня среднего размера в стиле модернизм с накладной мойкой, плоскими фасадами, белыми фасадами, синим фартуком, фартуком из стекла, черной техникой, светлым паркетным полом, бежевым полом и черной столешницей без острова
На фото: п-образная кухня среднего размера в стиле модернизм с накладной мойкой, плоскими фасадами, белыми фасадами, синим фартуком, фартуком из стекла, черной техникой, светлым паркетным полом, бежевым полом и черной столешницей без острова
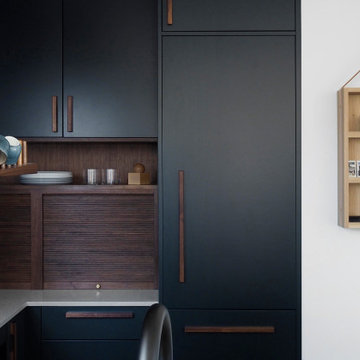
Every now and then, we take on a smaller project with clients who are super fans of Form + Field, entrusting our team to exercise their creativity and produce a design that pushed their boundaries, which ultimately led to a space they love. With an affinity for entertaining, they desired to create a welcoming atmosphere for guests. Although a wall dividing the entryway and kitchen posed initial spatial constraints, we opened the area to create a seamless flow; maximizing the space and functionality of their jewel box kitchen. To marry the couple's favorite colors (blue and green), we designed custom wood cabinetry finished in a deep muted pine green with blue undertones to frame the kitchen; beautifully complementing the custom walnut wooden fixtures found throughout the intimate space.
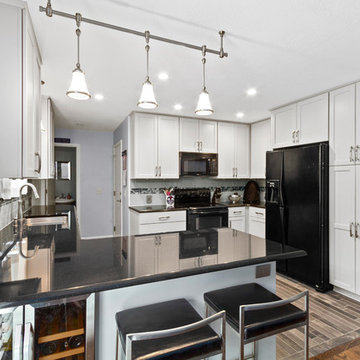
KC Media Team
Пример оригинального дизайна: угловая кухня среднего размера в стиле неоклассика (современная классика) с обеденным столом, врезной мойкой, фасадами с утопленной филенкой, серыми фасадами, гранитной столешницей, синим фартуком, фартуком из стекла, черной техникой, полом из керамогранита, полуостровом, серым полом и серой столешницей
Пример оригинального дизайна: угловая кухня среднего размера в стиле неоклассика (современная классика) с обеденным столом, врезной мойкой, фасадами с утопленной филенкой, серыми фасадами, гранитной столешницей, синим фартуком, фартуком из стекла, черной техникой, полом из керамогранита, полуостровом, серым полом и серой столешницей
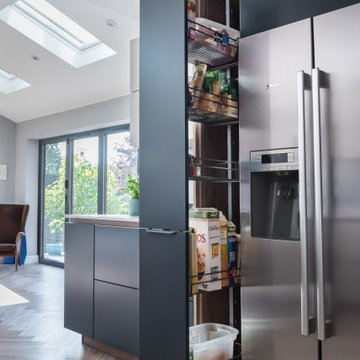
This is a beautiful Rotpunkt kitchen that we installed last year. This kitchen features on-trend midnight blue units, teamed with kashmir units and bright quartz worktop with a marbled finish. The panels and handrails are in a wood finish which complement the herringbone flooring.
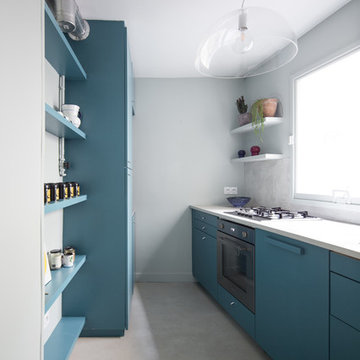
Philippe Billard
На фото: параллельная кухня в современном стиле с плоскими фасадами, синими фасадами, черной техникой, бежевым полом, белой столешницей, синим фартуком и бетонным полом без острова с
На фото: параллельная кухня в современном стиле с плоскими фасадами, синими фасадами, черной техникой, бежевым полом, белой столешницей, синим фартуком и бетонным полом без острова с
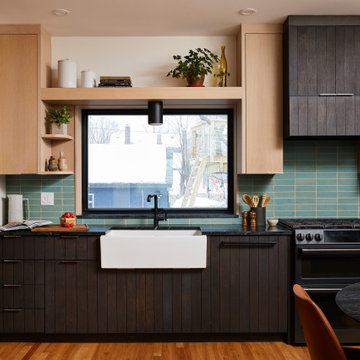
Пример оригинального дизайна: п-образная кухня в современном стиле с обеденным столом, с полувстраиваемой мойкой (с передним бортиком), плоскими фасадами, темными деревянными фасадами, синим фартуком, черной техникой, паркетным полом среднего тона, коричневым полом и черной столешницей без острова
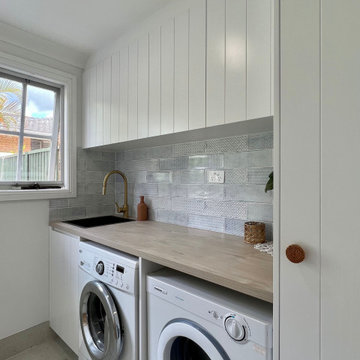
We were approached by our lovely customers in the heart of Cronulla to design a Coastal inspired Kitchen, Laundry, Ensuite and Main Bathroom.
Take a look at the before photos to see how this project has evolved. The transformation is dramatic to say the least.
The Kitchen was the area that required the most attention in terms of use of space. The original kitchen felt small and lacked natural light, coupled with the dark cabinetry and lack of workable bench space the kitchen was in serious need of some love. We were able to breath a breathe of fresh air into this space by removing a wall that separated the kitchen and dining room and also by removing the wall adjacent to the stairwell.
By making use of the space under the stairs and relocating the water heater we were able to free up some width in the room which allowed us to incorporate an island into the design. This created much needed work space but also improved the flow through the kitchen. With light now flooding in from the patio doors and the addition of timber slatted, feature stairwell divide, the kitchen now feels light, bright and airy.
The vertical slats in the stairwell carry on a consistent theme from the main kitchen which showcases vertical VJ groove doors. The complimenting timber elements and honed stone benchtops coupled with the blue shades through the tiles and island joinery tie the space together with multiple layers of colour and texture.
The laundry behind the kitchen continues the same theme but is given its own personality through the choice of light timber benchtop and grey/white terrazzo inspired floor tiles, that really capture the beach side feels.
Upstairs in the bathrooms a very neutral palette of whites and greys was used to keep the space feeling clean and fresh. Some warmth was brought into the bathroom with the inclusion of timber vanities and some texture through the handmade subway tiles on the feature walls.
Кухня с синим фартуком и черной техникой – фото дизайна интерьера
6