Кухня с серыми фасадами и двумя и более островами – фото дизайна интерьера
Сортировать:
Бюджет
Сортировать:Популярное за сегодня
41 - 60 из 3 592 фото
1 из 3
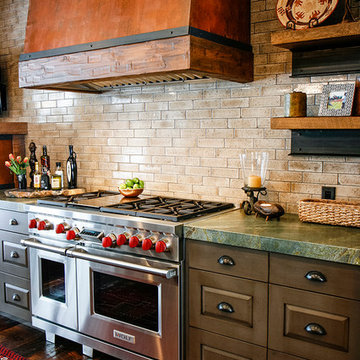
Custom designed western- rustic kitchen with brick, wood, stone, and metal accents.
На фото: большая кухня в стиле рустика с фасадами с выступающей филенкой, серыми фасадами, гранитной столешницей, белым фартуком, техникой из нержавеющей стали, темным паркетным полом и двумя и более островами
На фото: большая кухня в стиле рустика с фасадами с выступающей филенкой, серыми фасадами, гранитной столешницей, белым фартуком, техникой из нержавеющей стали, темным паркетным полом и двумя и более островами

A close up view of the custom copper farmhouse sink as well as the reclaimed wood in the herringbone pattern located on the smaller of the two kitchen islands. Here you can see the oak custom-made cabinets in the background as well as the back-painted glass backsplash.
The copper sink and iron countertop face was hand crafted by a local metal artist. Stillwater Woodworking crafted the custom cabinets and island, which was made with wood tile from E & S Tile applied in a herringbone pattern. Thanks to Idaho Granite Works for finishing it off with beautiful Silestone quartz.
Photography by Marie-Dominique Verdier

Our clients were ready to update their kitchen with soft and subtle colors to blend in with the home’s recently updated interior. It was also time to improve the layout. The kitchen needed to be reconfigured in order to facilitate a three-generation family and occasional entertaining.
Design Objectives
-Brighten up to blend with the home’s interior and flow into the adjacent family room area
-Incorporate specific storage for pantry items like bulk ingredients and small appliances
-Designate areas for a coffee bar, multiple prep areas and seating while highlighting a dry bar for display
-Keep clutter off of counters for a seamless design that facilitates visual flow through the entire area
Design Challenges
-Make a subtle statement with contrasting cabinets and countertops
-Incorporate a stand-alone, statement-making dry bar just outside the main kitchen space
-Design a statement hood that serves as a focal point without interrupting visual flow
-Update and add lighting to add more task, accent and overhead brightness.
-Have the space be usable for different tasks by different family members at the same time
-Create a space that looks classy and formal but is still inviting.
Design Solutions
-A soft grey stain and white paint were used on all the cabinets. On only the wall cabinets flanking the window was the grey introduced on the frame to make a pop against the white paint.
-The white-painted refrigerator and freezer door panel style is a custom reeded look that adds a soft contrasting detail against the main door style. Along with the open grey-stained interior cabinet above, it looks like a piece of furniture.
-The same soft tones were used for the countertops and a full, high backsplash of Chamonix quartzite that tied everything together. It’s an elegant backdrop for the hood.
-The Dry Bar, even though showcasing a dark stained cabinet, stays open and bright with a full mirror backsplash, wood retained glass floating shelves and glass wall cabinet doors. Brushed brass trim details and a fun light fixture add a pop of character.
-The same reeded door style as the refrigerator was used on the base doors of the dry bar to tie in with the kitchen.
-About 2/3 of the existing walk-in pantry was carved out for the new dry bar footprint while still keeping a shallow-depth pantry space for storage.
-The homeowners wanted a beautiful hood but didn’t want it to dominate the design. We kept the lines of the hood simple. The soft stainless steel body has a bottom accent that incorporates both the grey stain and white-painted cabinet colors.
-Even though the Kitchen had a lot of natural light from the large window, it was important to have task and subtle feature lighting. Recessed cans provide overall lighting while clear pendants shine down on the 2nd level of the seating area on the island.
-The circular clear chandelier is the statement piece over the main island while the pendants flanking the hood emphasize the quartzite backsplash and add as accent lighting in the evening along with the interior cabinet lights.
With three generations living in the home it was important to have areas that multiple family members could use at the same time without being in each other’s way. The design incorporates different zones like the coffee bar, charging station, dry bar and refrigerator drawers.
The softness of the colors and classic feel of the wood floor keep kitchen is inviting and calming.

На фото: огромная кухня-гостиная в стиле кантри с с полувстраиваемой мойкой (с передним бортиком), фасадами в стиле шейкер, серыми фасадами, мраморной столешницей, серым фартуком, фартуком из каменной плитки, техникой из нержавеющей стали, паркетным полом среднего тона, двумя и более островами, коричневым полом, серой столешницей и балками на потолке с

Open Concept Modern Kitchen, Featuring Double Islands with waterfall Porcelain slabs, Custom Italian Handmade cabinetry featuring seamless Miele and Wolf Appliances, Paneled Refrigerator / Freezer, Open Walnut Cabinetry as well as Walnut Upper Cabinets and Glass Cabinet Doors Lining Up The top row of cabinets.
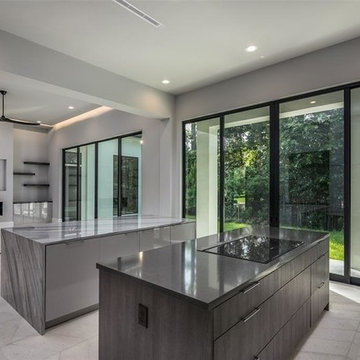
Ultracraft - High Gloss is the Edgewater Door Style in Flint - Darker Material is Piper Door Style Textured Melamine in Wired Brown
Стильный дизайн: угловая кухня-гостиная в современном стиле с плоскими фасадами, серыми фасадами, мраморной столешницей, серым фартуком, фартуком из мрамора, техникой из нержавеющей стали, полом из травертина, двумя и более островами, серой столешницей и серым полом - последний тренд
Стильный дизайн: угловая кухня-гостиная в современном стиле с плоскими фасадами, серыми фасадами, мраморной столешницей, серым фартуком, фартуком из мрамора, техникой из нержавеющей стали, полом из травертина, двумя и более островами, серой столешницей и серым полом - последний тренд
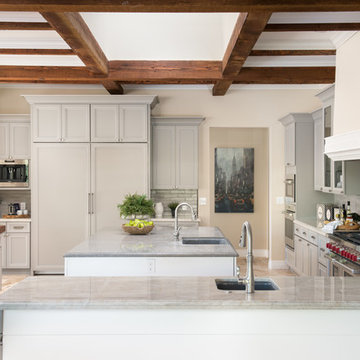
Kitchen with Corona Door Style in Gray Paint with White Glaze from Designer Series
Стильный дизайн: большая угловая кухня-гостиная в средиземноморском стиле с с полувстраиваемой мойкой (с передним бортиком), фасадами с утопленной филенкой, серыми фасадами, фартуком из керамической плитки, техникой из нержавеющей стали, двумя и более островами, бежевым полом, деревянной столешницей, серым фартуком и полом из керамической плитки - последний тренд
Стильный дизайн: большая угловая кухня-гостиная в средиземноморском стиле с с полувстраиваемой мойкой (с передним бортиком), фасадами с утопленной филенкой, серыми фасадами, фартуком из керамической плитки, техникой из нержавеющей стали, двумя и более островами, бежевым полом, деревянной столешницей, серым фартуком и полом из керамической плитки - последний тренд
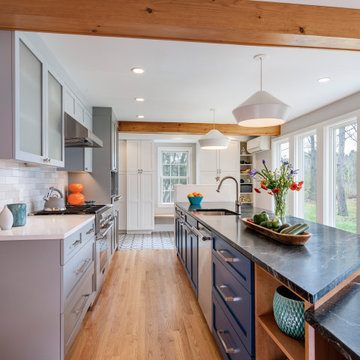
Источник вдохновения для домашнего уюта: большая прямая кухня в современном стиле с фасадами в стиле шейкер, серыми фасадами, столешницей из кварцевого агломерата, серым фартуком, фартуком из керамогранитной плитки, светлым паркетным полом и двумя и более островами
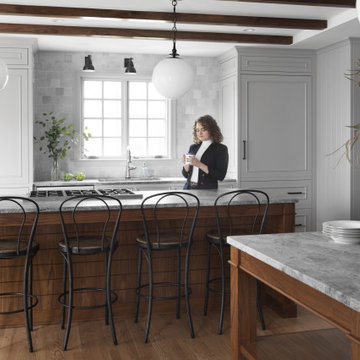
Walnut ceiling beams, handmade tile and vintage inspired light fixtures give our Harding Boulevard kitchen its authentic charm.
Пример оригинального дизайна: большая угловая кухня в классическом стиле с врезной мойкой, фасадами с утопленной филенкой, серыми фасадами, столешницей из кварцита, серым фартуком, фартуком из керамической плитки, техникой под мебельный фасад, паркетным полом среднего тона, двумя и более островами, коричневым полом, серой столешницей и балками на потолке
Пример оригинального дизайна: большая угловая кухня в классическом стиле с врезной мойкой, фасадами с утопленной филенкой, серыми фасадами, столешницей из кварцита, серым фартуком, фартуком из керамической плитки, техникой под мебельный фасад, паркетным полом среднего тона, двумя и более островами, коричневым полом, серой столешницей и балками на потолке

Идея дизайна: огромная угловая кухня-гостиная в современном стиле с врезной мойкой, плоскими фасадами, серыми фасадами, столешницей из акрилового камня, белым фартуком, фартуком из керамической плитки, техникой из нержавеющей стали, бетонным полом, двумя и более островами и бежевым полом
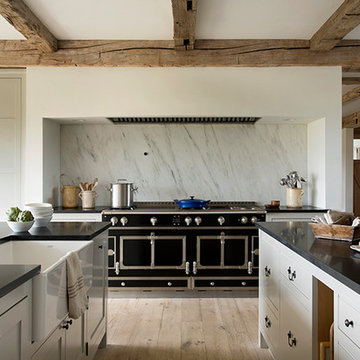
A beautiful kitchen with 2 islands to optimize workflow and circulation is punctuated by a striking range by La Cornue. White Danby and Black Absolute Granite tops gray cabinetry. A wood floor and white plaster walls create a beautiful room that's anything but neutral.
Photo by Eric Roth
Architecture and kitchen cabinetry by Hutker Architects
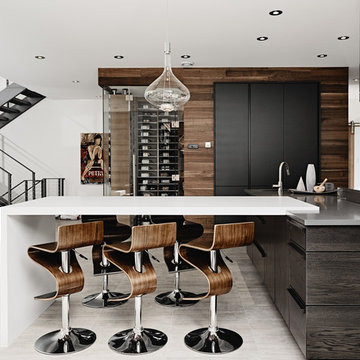
Design + Supplied by: Filo+ / Photo by: Kravetz Photopraphics / Sasha Onyshchenko Manufactured by: Triangle Kitchen Ltd.
Источник вдохновения для домашнего уюта: большая кухня в стиле модернизм с обеденным столом, врезной мойкой, плоскими фасадами, серыми фасадами, столешницей из кварцевого агломерата, белым фартуком, фартуком из каменной плитки, техникой из нержавеющей стали, бетонным полом и двумя и более островами
Источник вдохновения для домашнего уюта: большая кухня в стиле модернизм с обеденным столом, врезной мойкой, плоскими фасадами, серыми фасадами, столешницей из кварцевого агломерата, белым фартуком, фартуком из каменной плитки, техникой из нержавеющей стали, бетонным полом и двумя и более островами
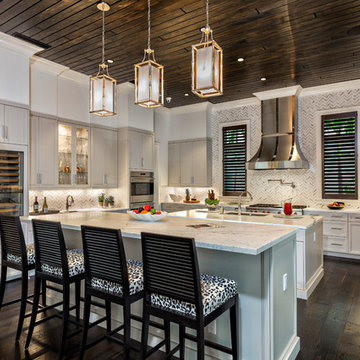
Ron Rosenzweig
Источник вдохновения для домашнего уюта: п-образная кухня в стиле неоклассика (современная классика) с мраморной столешницей, фартуком из плитки мозаики, темным паркетным полом, двумя и более островами, фасадами в стиле шейкер, серыми фасадами, серым фартуком, техникой из нержавеющей стали и красивой плиткой
Источник вдохновения для домашнего уюта: п-образная кухня в стиле неоклассика (современная классика) с мраморной столешницей, фартуком из плитки мозаики, темным паркетным полом, двумя и более островами, фасадами в стиле шейкер, серыми фасадами, серым фартуком, техникой из нержавеющей стали и красивой плиткой
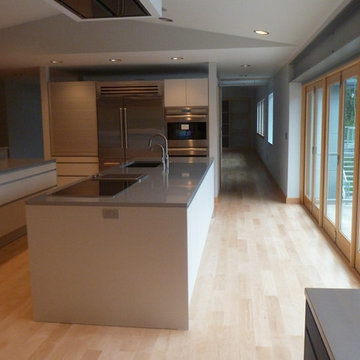
Стильный дизайн: большая прямая кухня в современном стиле с серыми фасадами, техникой из нержавеющей стали, светлым паркетным полом, двумя и более островами, обеденным столом, врезной мойкой, плоскими фасадами и столешницей из акрилового камня - последний тренд
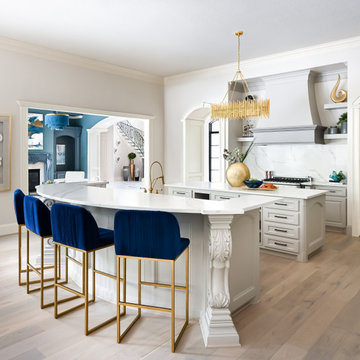
Transitional style kitchen blends modern finishes and durable quantize countertops with the traditional architecture of the home.
На фото: большая угловая кухня в стиле неоклассика (современная классика) с столешницей из кварцита, белым фартуком, фартуком из кварцевого агломерата, техникой из нержавеющей стали, светлым паркетным полом, двумя и более островами, белой столешницей, фасадами с выступающей филенкой, серыми фасадами и бежевым полом
На фото: большая угловая кухня в стиле неоклассика (современная классика) с столешницей из кварцита, белым фартуком, фартуком из кварцевого агломерата, техникой из нержавеющей стали, светлым паркетным полом, двумя и более островами, белой столешницей, фасадами с выступающей филенкой, серыми фасадами и бежевым полом
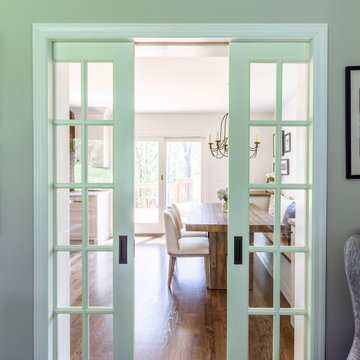
Warm farmhouse kitchen nestled in the suburbs has a welcoming feel, with soft repose gray cabinets, two islands for prepping and entertaining and warm wood contrasts.

We are so excited to share with you this beautiful kitchen remodel in Lakeville, MN. Our clients came to us wanting to take out the wall between the kitchen and the dining room. By taking out the wall, we were able to create a new larger kitchen!
We kept the sink in the same location, and then moved the stove to the same wall as the sink. The fridge was moved to the far wall, we added an oven/micro combinations and a large pantry. We even had some extra room to create a desk space. The coolest thing about this kitchen is the DOUBLE island! The island closest to the sink functions as a working island and the other is for entertaining with seating for guests.
What really shines here is the combination of color that creates such a beautiful subtle elegance. The warm gray color of the cabinets were paired with the brown stained cabinets on the island. We then selected darker honed granite countertops on the perimeter cabinets and a light gray quartz countertop for the islands. The slightly marbled backsplash helps to tie everything in and give such a richness to the whole kitchen. I love adding little pops throughout the kitchen, so matte black hardware and the matte black sink light are perfect!
We are so happy with the final result of this kitchen! We would love the opportunity to help you out with any of your remodeling needs as well! Contact us today
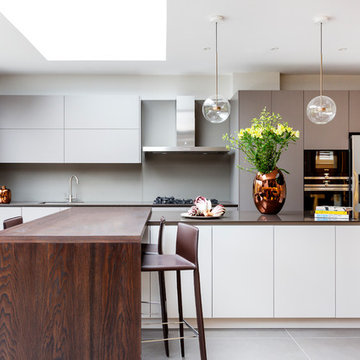
Kitchen, joinery and panelling by HUX LONDON https://hux-london.co.uk/ Interiors by Zulufish https://zulufishinteriors.co.uk/
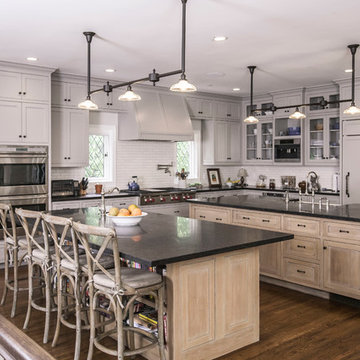
Свежая идея для дизайна: угловая кухня в классическом стиле с стеклянными фасадами, серыми фасадами, белым фартуком, фартуком из плитки кабанчик, темным паркетным полом, двумя и более островами, коричневым полом и техникой под мебельный фасад - отличное фото интерьера

Свежая идея для дизайна: огромная кухня в стиле кантри с кладовкой, серыми фасадами, столешницей из кварцита, серым фартуком, фартуком из известняка, техникой из нержавеющей стали, темным паркетным полом, двумя и более островами, белой столешницей и потолком из вагонки - отличное фото интерьера
Кухня с серыми фасадами и двумя и более островами – фото дизайна интерьера
3