Кухня с серыми фасадами и двумя и более островами – фото дизайна интерьера
Сортировать:
Бюджет
Сортировать:Популярное за сегодня
161 - 180 из 3 592 фото
1 из 3
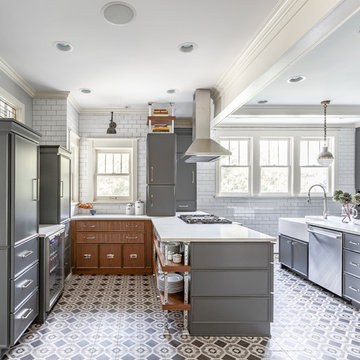
Joe Kwon
На фото: кухня в стиле неоклассика (современная классика) с с полувстраиваемой мойкой (с передним бортиком), серыми фасадами, белым фартуком, фартуком из плитки кабанчик, техникой из нержавеющей стали, двумя и более островами и окном
На фото: кухня в стиле неоклассика (современная классика) с с полувстраиваемой мойкой (с передним бортиком), серыми фасадами, белым фартуком, фартуком из плитки кабанчик, техникой из нержавеющей стали, двумя и более островами и окном
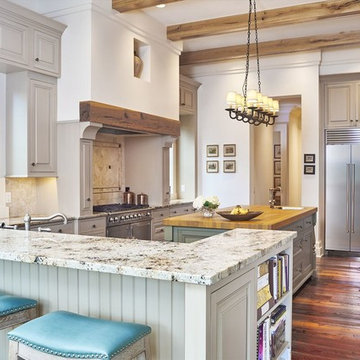
Пример оригинального дизайна: большая п-образная кухня в классическом стиле с фасадами с выступающей филенкой, бежевым фартуком, техникой из нержавеющей стали, паркетным полом среднего тона, обеденным столом, гранитной столешницей, фартуком из каменной плитки, двумя и более островами, серыми фасадами, с полувстраиваемой мойкой (с передним бортиком) и барной стойкой
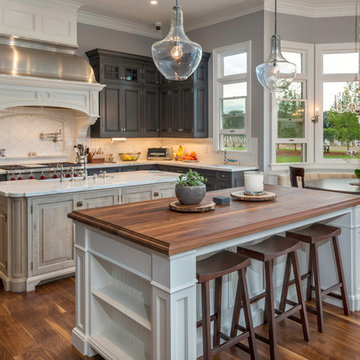
This fabulous Sonoma estate is located in Geyserville and is set on acres of beautiful vineyards. Eluminations was selected to provide the lighting design and lighting plans for this new residence completed in 2015. We worked in conjunction with the clients, contractor, and the interior designer to create a lighting design that complemented the wonderful architecture and interior design.
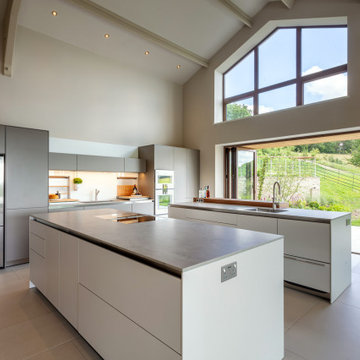
Island one features plenty of preparation space plus a large sink, Quooker boiling hot-water tap and second dishwasher. On the rear is a beautiful bulthaup walnut breakfast bar, which adds further warmth to the bulthaup colour scheme of Flint and Gravel.

Photo: Robert Benson Photography
Пример оригинального дизайна: п-образная кухня в стиле лофт с врезной мойкой, плоскими фасадами, серыми фасадами, серым фартуком, техникой из нержавеющей стали, бетонным полом, двумя и более островами, коричневым полом, серой столешницей и деревянным потолком
Пример оригинального дизайна: п-образная кухня в стиле лофт с врезной мойкой, плоскими фасадами, серыми фасадами, серым фартуком, техникой из нержавеющей стали, бетонным полом, двумя и более островами, коричневым полом, серой столешницей и деревянным потолком
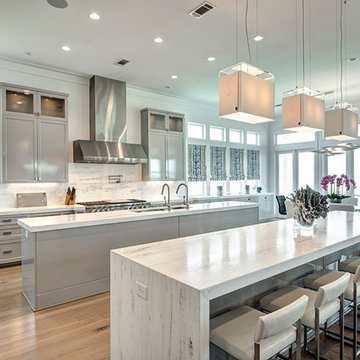
Свежая идея для дизайна: кухня в морском стиле с обеденным столом, тройной мойкой, фасадами в стиле шейкер, серыми фасадами, белым фартуком, фартуком из каменной плиты, техникой из нержавеющей стали, светлым паркетным полом, двумя и более островами и белой столешницей - отличное фото интерьера
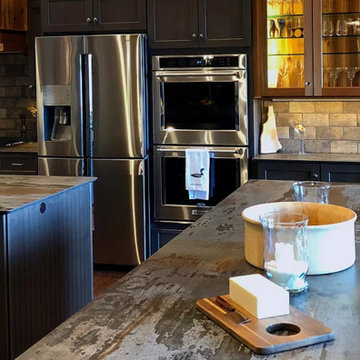
Источник вдохновения для домашнего уюта: большая п-образная кухня в стиле рустика с обеденным столом, врезной мойкой, фасадами с утопленной филенкой, серыми фасадами, столешницей из талькохлорита, бежевым фартуком, фартуком из травертина, техникой из нержавеющей стали, темным паркетным полом, двумя и более островами, коричневым полом и черной столешницей
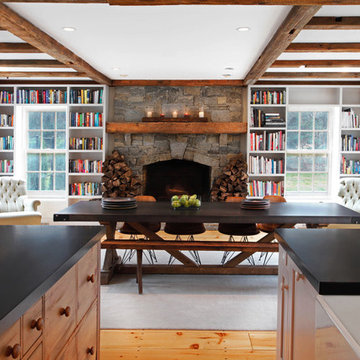
This open kitchen is part of larger family room, anchored by a great stone fireplace. This room tells a story about a family that cooks great food, loves a roaring fire and an armchair to curl up with a good book.
Photo by Mary Ellen Hendricks
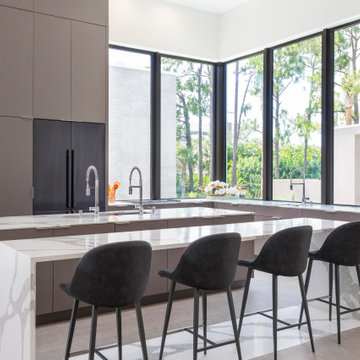
BUILD recently completed this five bedroom, six bath, four-car garage, two-story home designed by Stofft Cooney Architects. The floor to ceiling windows provide a wealth of natural light in to the home. Amazing details in the bathrooms, exceptional wall details, cozy little
courtyard, and an open bar top in the kitchen provide a unique experience in this modern style home.

Источник вдохновения для домашнего уюта: огромная угловая кухня в стиле модернизм с обеденным столом, с полувстраиваемой мойкой (с передним бортиком), фасадами в стиле шейкер, серыми фасадами, столешницей из кварцита, серым фартуком, фартуком из керамогранитной плитки, техникой из нержавеющей стали, полом из цементной плитки, двумя и более островами, серым полом, разноцветной столешницей и сводчатым потолком
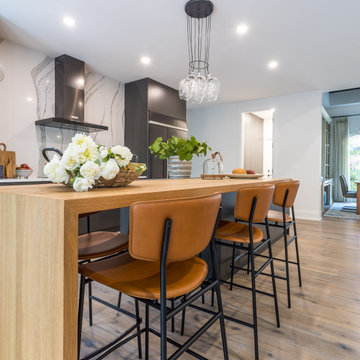
Featured by House & Home - this modern kitchen has grey flat panel kitchen cabinets, black appliances, a dark wall and two kitchen islands. We chose to create a butcher block waterfall feature and a second island with a concrete Caesarstone quartz slab. The backsplash was comprised of two jumbo Cambria carrara slabs. Design and styling by Harper Designs. Carpentry by Foxwood Custom Homes.
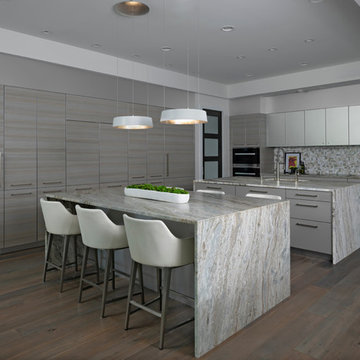
На фото: кухня в современном стиле с врезной мойкой, плоскими фасадами, серыми фасадами, гранитной столешницей, двумя и более островами, серой столешницей, разноцветным фартуком, фартуком из плитки мозаики, черной техникой, темным паркетным полом, коричневым полом и барной стойкой

На фото: огромная угловая кухня-гостиная в современном стиле с врезной мойкой, плоскими фасадами, двумя и более островами, бежевым полом, столешницей из акрилового камня, белым фартуком, серыми фасадами, фартуком из керамической плитки, техникой из нержавеющей стали, бетонным полом и барной стойкой с
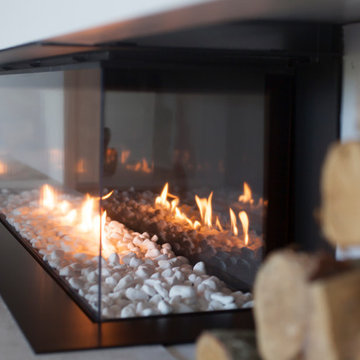
This total redevelopment renovation of this fabulous large country home meant the whole house was taken back to the external walls and roof rafters and all suspended floors dug up. All new Interior layout and two large extensions. 2 months of gutting the property before any building works commenced. This part of the house was in fact an old ballroom and one of the new extensions formed a beautiful new entrance hallway with stunning helical staircase. Our own design handmade and painted kitchen with Miele appliances. Painted in a gorgeous soft grey and with a fabulous 3.5 x 1 metre solid wood dovetailed breakfast bar and surround with led lighting. Stunning stone effect porcelain tiles which were for most of the ground floor, all with under floor heating. Skyframe openings on the ground and first floor giving uninterrupted views of the glorious open countryside. Lutron lighting throughout the whole of the property and Crestron Home Automation. A glass firebox fire was built into this room. for clients ease, giving a secondary heat source, but more for visual effect. 4KTV with plastered in the wall speakers, the wall to the right of the TV is only temporary as this will soon be an entrance and view to the large swimming pool extension with sliding Skyframe window system and all glass walkway. Still much more for this amazing project with stunnnig furniture and lighting, but already a beautiful light filled home.
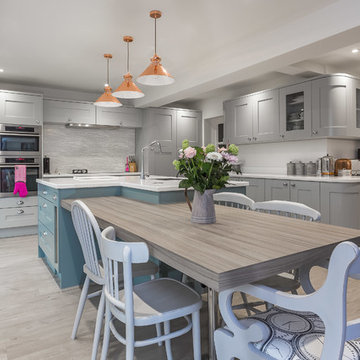
Phil Jackson
www.harbourviewphotography.com
Идея дизайна: большая угловая кухня в стиле неоклассика (современная классика) с серыми фасадами, техникой из нержавеющей стали, светлым паркетным полом, врезной мойкой, фасадами в стиле шейкер, серым фартуком, двумя и более островами и двухцветным гарнитуром
Идея дизайна: большая угловая кухня в стиле неоклассика (современная классика) с серыми фасадами, техникой из нержавеющей стали, светлым паркетным полом, врезной мойкой, фасадами в стиле шейкер, серым фартуком, двумя и более островами и двухцветным гарнитуром

На фото: большая угловая кухня-гостиная в современном стиле с врезной мойкой, плоскими фасадами, серыми фасадами, гранитной столешницей, белым фартуком, фартуком из каменной плиты, техникой под мебельный фасад, полом из керамической плитки, двумя и более островами, белым полом и белой столешницей

Пример оригинального дизайна: большая угловая кухня в стиле модернизм с с полувстраиваемой мойкой (с передним бортиком), фасадами с утопленной филенкой, столешницей из нержавеющей стали, техникой из нержавеющей стали, светлым паркетным полом, двумя и более островами, обеденным столом, серыми фасадами, серым фартуком, коричневым полом и серой столешницей
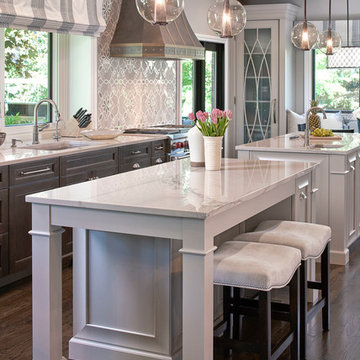
Custom designed decorative hood with custom finishes accented with a mosaic tiled backsplash
На фото: огромная параллельная кухня в стиле неоклассика (современная классика) с обеденным столом, врезной мойкой, фасадами с утопленной филенкой, серыми фасадами, столешницей из кварцита, коричневым фартуком, фартуком из плитки мозаики, техникой из нержавеющей стали, темным паркетным полом, двумя и более островами и коричневым полом с
На фото: огромная параллельная кухня в стиле неоклассика (современная классика) с обеденным столом, врезной мойкой, фасадами с утопленной филенкой, серыми фасадами, столешницей из кварцита, коричневым фартуком, фартуком из плитки мозаики, техникой из нержавеющей стали, темным паркетным полом, двумя и более островами и коричневым полом с

Источник вдохновения для домашнего уюта: большая кухня в стиле неоклассика (современная классика) с кладовкой, с полувстраиваемой мойкой (с передним бортиком), фасадами с утопленной филенкой, серыми фасадами, гранитной столешницей, серым фартуком, фартуком из стеклянной плитки, техникой из нержавеющей стали, темным паркетным полом, двумя и более островами и коричневым полом

Cure Design Group (636) 294-2343 https://curedesigngroup.com/
First things first…this renovation was certainly a labor of love for everyone involved, from our amazing clients, to the contractors, vendors and us, this project consumed all of us and the outcome is more than Gorgeous. This contemporary home is nestled back in a a great area of St Louis County. A brick ranch with contemporary touches…once adorned glass blocked bar and stairwell, a tiny galley kitchen and a remodeled garage that once housed their “dining and hearth room” but no one ever used that space.
CURE Senior Designer, Cori Dyer took this space, completely and brilliantly re worked the configuration and entire floor plan and layout. Tearing out the dividing wall from the kitchen and what was once the garage, allowed the new kitchen layout to be flipped to the now long perpendicular wall, and created an open mega kitchen with great natural light, double islands, eat in kitchen and seating area, bar and open the great room. You can stand among the space at any point and are able to take in the entire view.
Creating an uber chic space doesn’t happen on its own…it takes intricate design, research and planning. Custom made cabinets, a double island featuring two surfaces a butcher block and unforgettable marble. This clean color palette plays well with the new custom furniture in the great room, creating a seating area that sparks conversations.
Кухня с серыми фасадами и двумя и более островами – фото дизайна интерьера
9